Powder Room Design Ideas with Blue Floor and Multi-Coloured Floor
Refine by:
Budget
Sort by:Popular Today
121 - 140 of 2,630 photos
Item 1 of 3
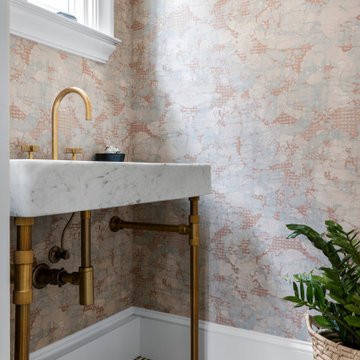
Photo of a small eclectic powder room in San Francisco with marble floors, a pedestal sink, marble benchtops, multi-coloured floor, a freestanding vanity and wallpaper.

Inspiration for a traditional powder room in Seattle with blue walls, mosaic tile floors, a pedestal sink, wallpaper and multi-coloured floor.
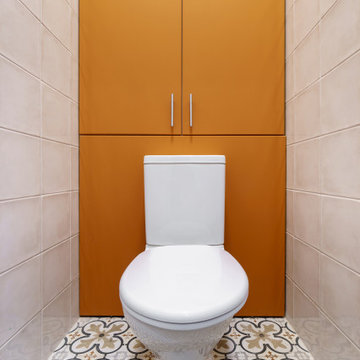
Inspiration for a small contemporary powder room in Saint Petersburg with flat-panel cabinets, orange cabinets, a one-piece toilet, white tile, ceramic tile, white walls, ceramic floors and multi-coloured floor.
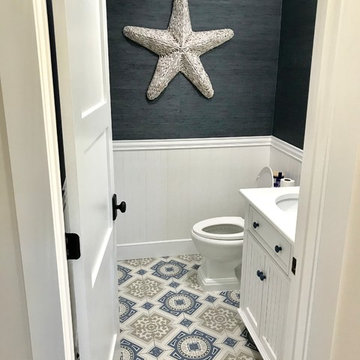
Beach Style Bathroom with light wainscoting and dark grass clothe wallpaper.
This is an example of a small beach style powder room in Miami with beaded inset cabinets, white cabinets, a two-piece toilet, multi-coloured tile, ceramic tile, grey walls, ceramic floors, an undermount sink and multi-coloured floor.
This is an example of a small beach style powder room in Miami with beaded inset cabinets, white cabinets, a two-piece toilet, multi-coloured tile, ceramic tile, grey walls, ceramic floors, an undermount sink and multi-coloured floor.
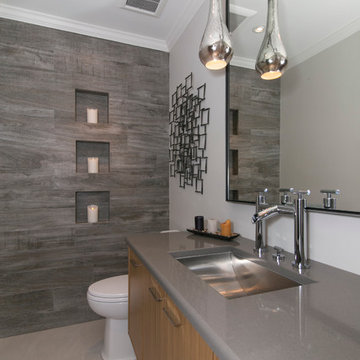
MBW Designs Contemporary Powder Room
Photo by Simply Arlie
Inspiration for a small contemporary powder room in DC Metro with an undermount sink, flat-panel cabinets, light wood cabinets, solid surface benchtops, a one-piece toilet, gray tile, porcelain tile, grey walls, porcelain floors and multi-coloured floor.
Inspiration for a small contemporary powder room in DC Metro with an undermount sink, flat-panel cabinets, light wood cabinets, solid surface benchtops, a one-piece toilet, gray tile, porcelain tile, grey walls, porcelain floors and multi-coloured floor.
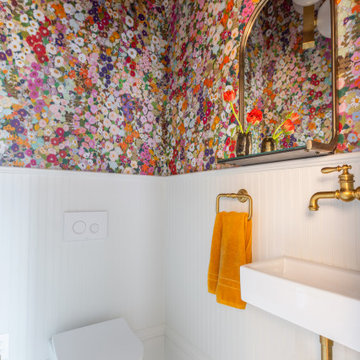
Photo: SEN Creative
Photo of an eclectic powder room in San Francisco with multi-coloured walls, mosaic tile floors, a wall-mount sink, multi-coloured floor and wallpaper.
Photo of an eclectic powder room in San Francisco with multi-coloured walls, mosaic tile floors, a wall-mount sink, multi-coloured floor and wallpaper.
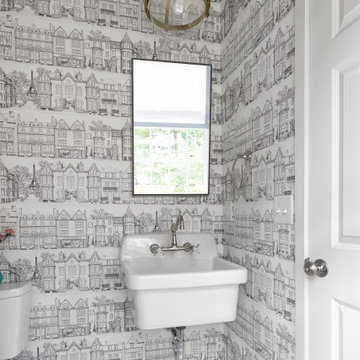
Design ideas for a transitional powder room in Kansas City with a one-piece toilet, multi-coloured walls, ceramic floors, a wall-mount sink, multi-coloured floor, a floating vanity and wallpaper.
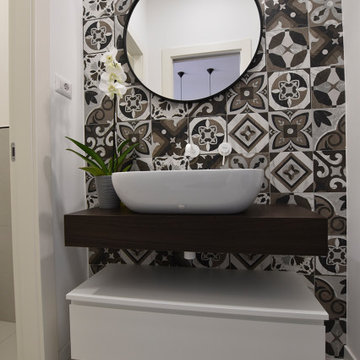
Un bagno tutto giocato sulla combinazione tra bianco e nero. Le cementine che riprendono la texture del legno e del marmo, nell'antibagno creano il fondale sul quale poggia il mobile sospeso del lavabo, nel bagno diventano un tappeto, su cui fluttuano i sanitari sospesi. Il grigio perla viene proposto come pavimento che unisce antibagno e bagno dove diventa anche rivestimento.

Bathrooms by Oldham were engaged by Judith & Frank to redesign their main bathroom and their downstairs powder room.
We provided the upstairs bathroom with a new layout creating flow and functionality with a walk in shower. Custom joinery added the much needed storage and an in-wall cistern created more space.
In the powder room downstairs we offset a wall hung basin and in-wall cistern to create space in the compact room along with a custom cupboard above to create additional storage. Strip lighting on a sensor brings a soft ambience whilst being practical.
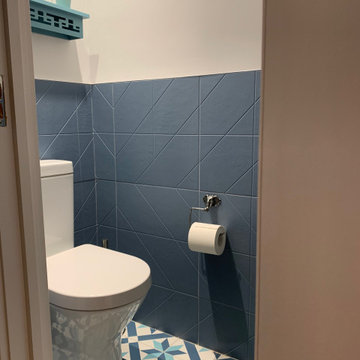
The ground floor in this terraced house had a poor flow and a badly positioned kitchen with limited worktop space.
By moving the kitchen to the longer wall on the opposite side of the room, space was gained for a good size and practical kitchen, a dining zone and a nook for the children’s arts & crafts. This tactical plan provided this family more space within the existing footprint and also permitted the installation of the understairs toilet the family was missing.
The new handleless kitchen has two contrasting tones, navy and white. The navy units create a frame surrounding the white units to achieve the visual effect of a smaller kitchen, whilst offering plenty of storage up to ceiling height. The work surface has been improved with a longer worktop over the base units and an island finished in calacutta quartz. The full-height units are very functional housing at one end of the kitchen an integrated washing machine, a vented tumble dryer, the boiler and a double oven; and at the other end a practical pull-out larder. A new modern LED pendant light illuminates the island and there is also under-cabinet and plinth lighting. Every inch of space of this modern kitchen was carefully planned.
To improve the flood of natural light, a larger skylight was installed. The original wooden exterior doors were replaced for aluminium double glazed bifold doors opening up the space and benefiting the family with outside/inside living.
The living room was newly decorated in different tones of grey to highlight the chimney breast, which has become a feature in the room.
To keep the living room private, new wooden sliding doors were fitted giving the family the flexibility of opening the space when necessary.
The newly fitted beautiful solid oak hardwood floor offers warmth and unifies the whole renovated ground floor space.
The first floor bathroom and the shower room in the loft were also renovated, including underfloor heating.
Portal Property Services managed the whole renovation project, including the design and installation of the kitchen, toilet and bathrooms.
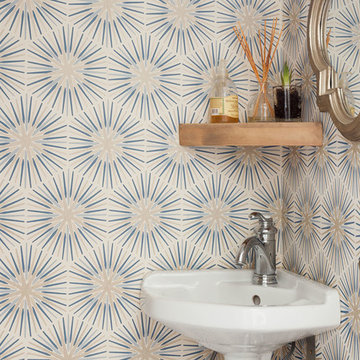
powder room with wall paper, corner sink and penny tiles.
This is an example of a small midcentury powder room in DC Metro with a two-piece toilet, multi-coloured walls, a wall-mount sink, white benchtops, mosaic tile floors, blue floor and wallpaper.
This is an example of a small midcentury powder room in DC Metro with a two-piece toilet, multi-coloured walls, a wall-mount sink, white benchtops, mosaic tile floors, blue floor and wallpaper.
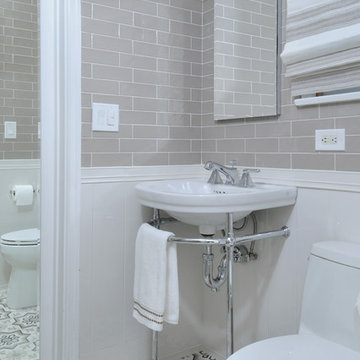
Mid-sized transitional powder room in Los Angeles with a two-piece toilet, beige tile, subway tile, beige walls, ceramic floors, a vessel sink and multi-coloured floor.
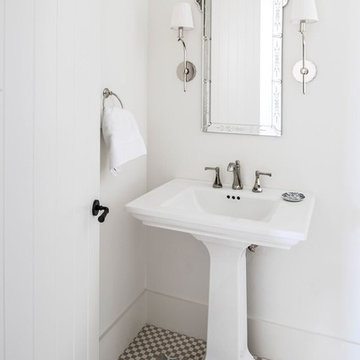
Inspiration for a mid-sized traditional powder room in Jacksonville with white walls, cement tiles, a pedestal sink and multi-coloured floor.
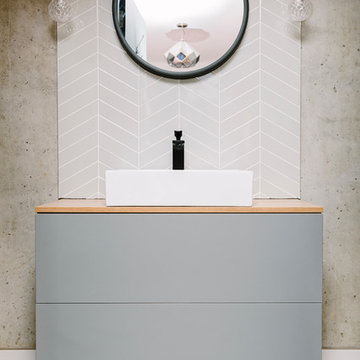
Photo of a contemporary powder room in London with flat-panel cabinets, grey cabinets, gray tile, grey walls, a vessel sink and multi-coloured floor.
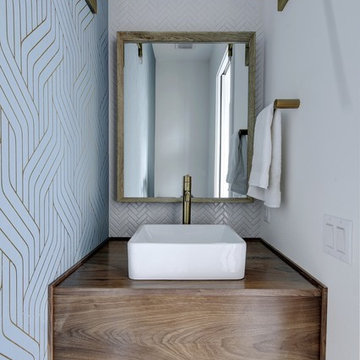
Interior Design by Melisa Clement Designs, Photography by Twist Tours
Inspiration for a scandinavian powder room in Austin with flat-panel cabinets, dark wood cabinets, multi-coloured walls, a vessel sink, wood benchtops, multi-coloured floor, brown benchtops, white tile and cement tiles.
Inspiration for a scandinavian powder room in Austin with flat-panel cabinets, dark wood cabinets, multi-coloured walls, a vessel sink, wood benchtops, multi-coloured floor, brown benchtops, white tile and cement tiles.
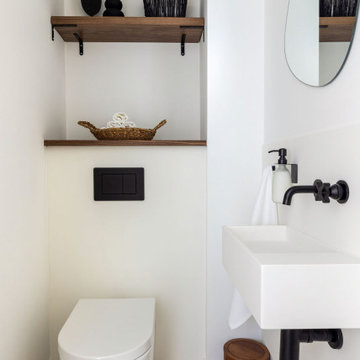
This is an example of a small contemporary powder room in London with white cabinets, a wall-mount toilet, white tile, stone slab, white walls, pebble tile floors, a wall-mount sink, multi-coloured floor and a floating vanity.
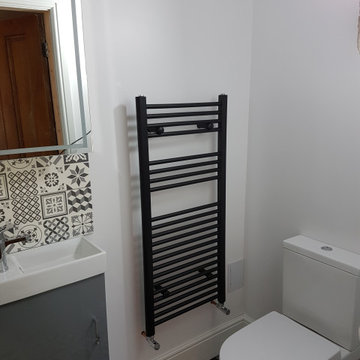
Small contemporary powder room in Cheshire with grey cabinets, a one-piece toilet, black and white tile, ceramic tile, white walls, cement tiles, a wall-mount sink, multi-coloured floor and a floating vanity.
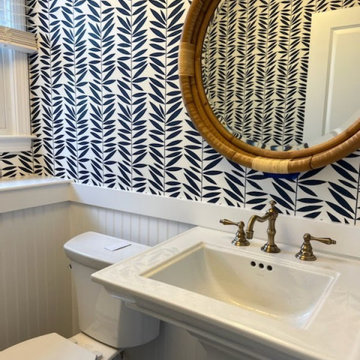
Inspired by the client's trip to Hawaii, we created a fun yet elevated powder room.
This is an example of a beach style powder room in Boston with white cabinets, blue walls, a pedestal sink, blue floor, a freestanding vanity and wallpaper.
This is an example of a beach style powder room in Boston with white cabinets, blue walls, a pedestal sink, blue floor, a freestanding vanity and wallpaper.
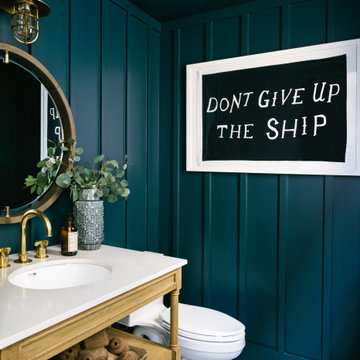
Photo of a transitional powder room in Los Angeles with open cabinets, medium wood cabinets, a two-piece toilet, blue walls, an undermount sink, engineered quartz benchtops, multi-coloured floor, white benchtops, a freestanding vanity and panelled walls.
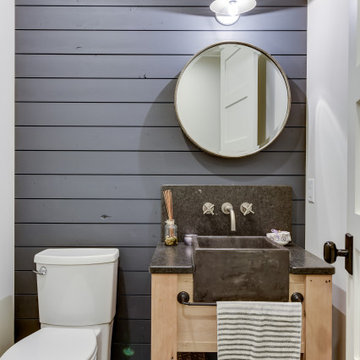
Rustic features set against a reclaimed, white oak vanity and modern sink + fixtures help meld the old with the new.
Photo of a small country powder room in Minneapolis with furniture-like cabinets, brown cabinets, a two-piece toilet, blue tile, blue walls, limestone floors, a drop-in sink, granite benchtops, blue floor and black benchtops.
Photo of a small country powder room in Minneapolis with furniture-like cabinets, brown cabinets, a two-piece toilet, blue tile, blue walls, limestone floors, a drop-in sink, granite benchtops, blue floor and black benchtops.
Powder Room Design Ideas with Blue Floor and Multi-Coloured Floor
7