Powder Room Design Ideas with Blue Floor and Multi-Coloured Floor
Refine by:
Budget
Sort by:Popular Today
141 - 160 of 2,630 photos
Item 1 of 3
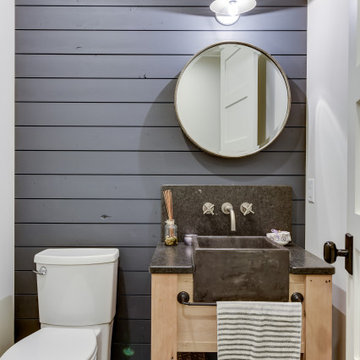
Rustic features set against a reclaimed, white oak vanity and modern sink + fixtures help meld the old with the new.
Photo of a small country powder room in Minneapolis with furniture-like cabinets, brown cabinets, a two-piece toilet, blue tile, blue walls, limestone floors, a drop-in sink, granite benchtops, blue floor and black benchtops.
Photo of a small country powder room in Minneapolis with furniture-like cabinets, brown cabinets, a two-piece toilet, blue tile, blue walls, limestone floors, a drop-in sink, granite benchtops, blue floor and black benchtops.
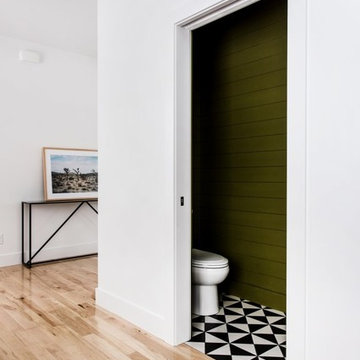
This is an example of a small contemporary powder room in Grand Rapids with green walls, ceramic floors and multi-coloured floor.
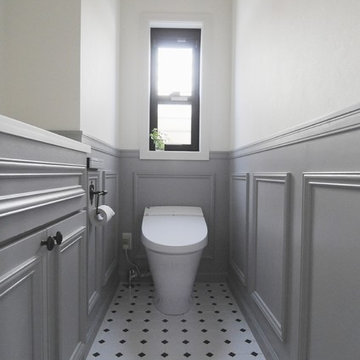
Inspiration for a traditional powder room in Yokohama with recessed-panel cabinets, grey cabinets, multi-coloured walls and multi-coloured floor.
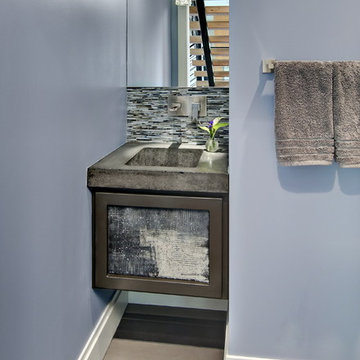
We actually made the bathroom smaller! We gained storage & character! Custom steel floating cabinet with local artist art panel in the vanity door. Concrete sink/countertop. Glass mosaic backsplash.

The powder room was completely reinvented. Due to the original space’s compact size, the room was kept as open and airy as possible. The custom vanity is clad in a Walker Zanger stenciled metallic stone tile. Kallista’s wall-mounted faucet and Kohler’s crystal vessel. The marble floor tile were hand painted. One-piece automated Kohler washlet.
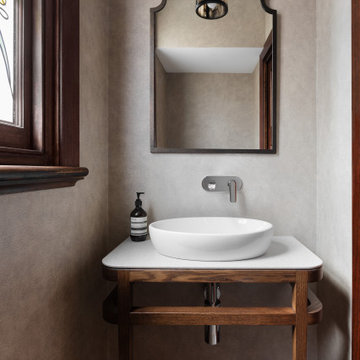
Inspiration for a mediterranean powder room in Melbourne with open cabinets, medium wood cabinets, beige walls, a vessel sink, multi-coloured floor, white benchtops and a built-in vanity.
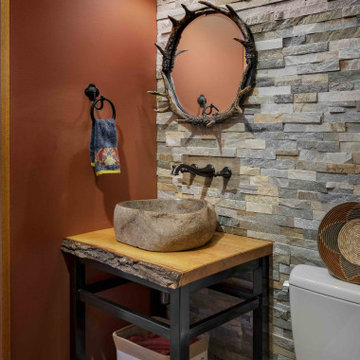
Project designed by Franconia interior designer Randy Trainor. She also serves the New Hampshire Ski Country, Lake Regions and Coast, including Lincoln, North Conway, and Bartlett.
For more about Randy Trainor, click here: https://crtinteriors.com/
To learn more about this project, click here: https://crtinteriors.com/loon-mountain-ski-house/
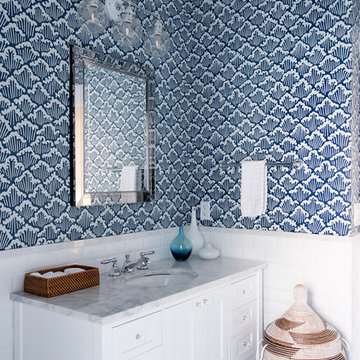
This cute cottage, one block from the beach, had not been updated in over 20 years. The homeowners finally decided that it was time to renovate after scrapping the idea of tearing the home down and starting over. Amazingly, they were able to give this house a fresh start with our input. We completed a full kitchen renovation and addition and updated 4 of their bathrooms. We added all new light fixtures, furniture, wallpaper, flooring, window treatments and tile. The mix of metals and wood brings a fresh vibe to the home. We loved working on this project and are so happy with the outcome!
Photographed by: James Salomon
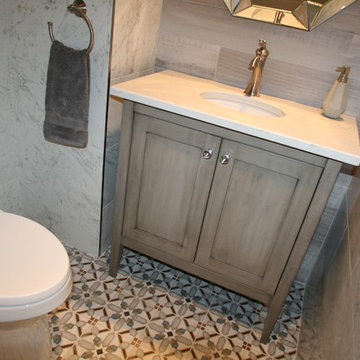
973-857-1561
LM Interior Design
LM Masiello, CKBD, CAPS
lm@lminteriordesignllc.com
https://www.lminteriordesignllc.com/

Reforma integral de aseo de invitados
This is an example of a small contemporary powder room in Madrid with a one-piece toilet, white tile, ceramic tile, white walls, ceramic floors, a vessel sink, laminate benchtops, blue floor, brown benchtops, a floating vanity and wallpaper.
This is an example of a small contemporary powder room in Madrid with a one-piece toilet, white tile, ceramic tile, white walls, ceramic floors, a vessel sink, laminate benchtops, blue floor, brown benchtops, a floating vanity and wallpaper.

Design ideas for a mid-sized country powder room in Houston with white tile, subway tile, white walls, mosaic tile floors, a trough sink, blue floor and a floating vanity.

The dramatic powder bath provides a sophisticated spot for guests. Geometric black and white floor tile and a dramatic apron countertop provide contrast against the white floating vanity. Black and gold accents tie the space together and a fuchsia bouquet of flowers adds a punch of color.

This powder room underwent an amazing transformation. From mixed matched colors to a beautiful black and gold space, this bathroom is to die for. Inside is brand new floor tiles and wall paint along with an all new shower and floating vanity. The walls are covered in a snake skin like wall paper with black wainscoting to accent. A half way was added to conceal the toilet and create more privacy. Gold fixtures and a lovely gold chandelier light up the space perfectly.

Inspiration for a mid-sized industrial powder room in Lyon with a wall-mount toilet, white tile, subway tile, white walls, a wall-mount sink, multi-coloured floor and white benchtops.
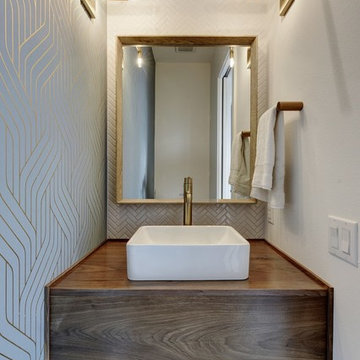
This is an example of a mid-sized contemporary powder room in Austin with multi-coloured walls, porcelain floors, a vessel sink, wood benchtops, multi-coloured floor and brown benchtops.
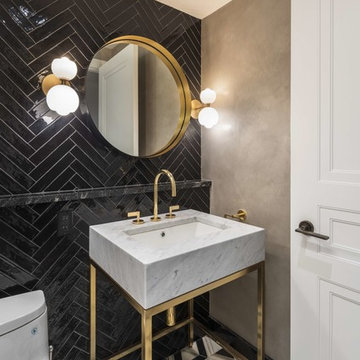
Photo of a large contemporary powder room in New York with a one-piece toilet, black tile, grey walls, a console sink, multi-coloured floor and grey benchtops.
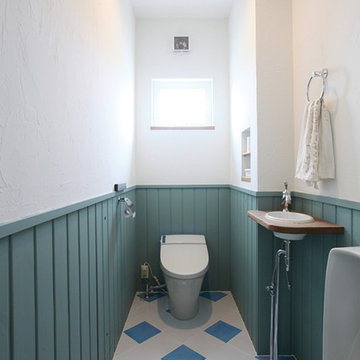
洞窟のような塗り壁の階段
アンティークのドアや水廻りのタイルは
ショップをたくさん回って見つけたお気に入り
照明や雑貨にもこだわった内外装はフランスの田舎に建つような家
暖かなぬくもりのあるアンティーク調の家になりました
延床面積:34.89坪
Beach style powder room in Other with a drop-in sink and multi-coloured floor.
Beach style powder room in Other with a drop-in sink and multi-coloured floor.
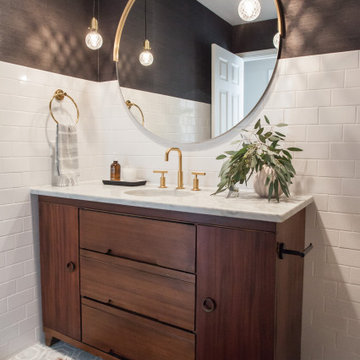
Grass cloth wallpaper by Schumacher, a vintage dresser turned vanity from MegMade and lights from Hudson Valley pull together a powder room fit for guests.

This is an example of a small beach style powder room in Portland with open cabinets, light wood cabinets, marble floors, a drop-in sink, marble benchtops, multi-coloured floor, black benchtops, a floating vanity and panelled walls.

Perched above High Park, this family home is a crisp and clean breath of fresh air! Lovingly designed by the homeowner to evoke a warm and inviting country feel, the interior of this home required a full renovation from the basement right up to the third floor with rooftop deck. Upon arriving, you are greeted with a generous entry and elegant dining space, complemented by a sitting area, wrapped in a bay window.
Central to the success of this home is a welcoming oak/white kitchen and living space facing the backyard. The windows across the back of the house shower the main floor in daylight, while the use of oak beams adds to the impact. Throughout the house, floor to ceiling millwork serves to keep all spaces open and enhance flow from one room to another.
The use of clever millwork continues on the second floor with the highly functional laundry room and customized closets for the children’s bedrooms. The third floor includes extensive millwork, a wood-clad master bedroom wall and an elegant ensuite. A walk out rooftop deck overlooking the backyard and canopy of trees complements the space. Design elements include the use of white, black, wood and warm metals. Brass accents are used on the interior, while a copper eaves serves to elevate the exterior finishes.
Powder Room Design Ideas with Blue Floor and Multi-Coloured Floor
8