Powder Room Design Ideas with Blue Tile and an Integrated Sink
Sort by:Popular Today
1 - 20 of 110 photos

Inspiration for a transitional powder room in Los Angeles with grey benchtops, a floating vanity, flat-panel cabinets, beige cabinets, blue tile, pink tile, an integrated sink and pink floor.
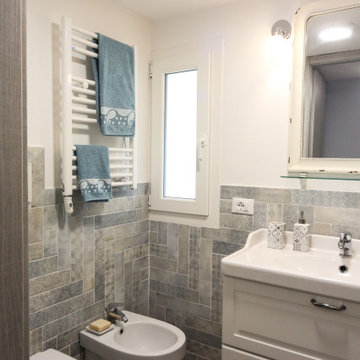
This is an example of a small beach style powder room in Other with raised-panel cabinets, white cabinets, a two-piece toilet, blue tile, gray tile, multi-coloured tile, porcelain tile, white walls, porcelain floors and an integrated sink.
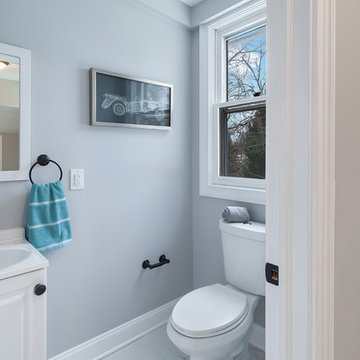
Alcove Media
Inspiration for a small contemporary powder room in Philadelphia with blue tile, grey walls, raised-panel cabinets, white cabinets, an integrated sink and grey floor.
Inspiration for a small contemporary powder room in Philadelphia with blue tile, grey walls, raised-panel cabinets, white cabinets, an integrated sink and grey floor.
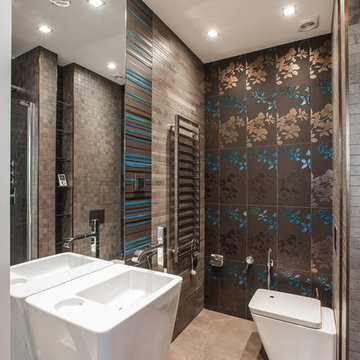
Один из санузлов оформлен в приятной кофейно-бирюзовой гамме.
This is an example of a mid-sized contemporary powder room in Moscow with blue tile, beige tile, brown tile, brown walls, an integrated sink and a one-piece toilet.
This is an example of a mid-sized contemporary powder room in Moscow with blue tile, beige tile, brown tile, brown walls, an integrated sink and a one-piece toilet.
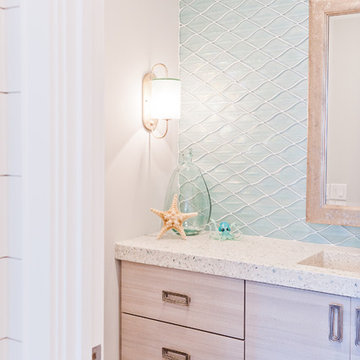
Design ideas for a mid-sized beach style powder room in Jacksonville with flat-panel cabinets, light wood cabinets, blue tile, glass tile, an integrated sink and terrazzo benchtops.
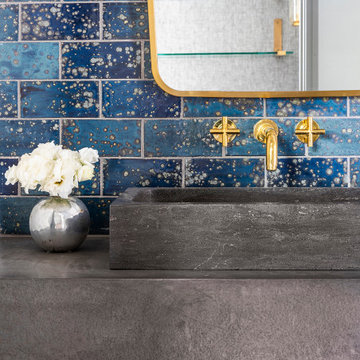
This is an example of a large powder room in Houston with distressed cabinets, blue tile, ceramic tile, an integrated sink, concrete benchtops, grey benchtops and a floating vanity.
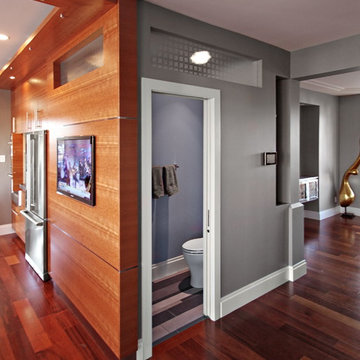
We actually made the bathroom smaller! We gained storage & character! Custom steel floating cabinet with local artist art panel in the vanity door. Concrete sink/countertop. Glass mosaic backsplash.

Photo of a small beach style powder room in Minneapolis with shaker cabinets, medium wood cabinets, a two-piece toilet, blue tile, ceramic tile, blue walls, porcelain floors, an integrated sink, solid surface benchtops, blue floor, white benchtops and a freestanding vanity.
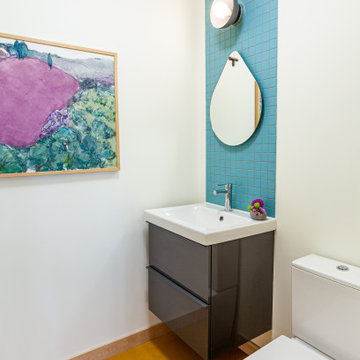
Inspiration for a small midcentury powder room in Detroit with flat-panel cabinets, grey cabinets, a one-piece toilet, blue tile, ceramic tile, white walls, an integrated sink, solid surface benchtops, yellow floor, white benchtops and a floating vanity.
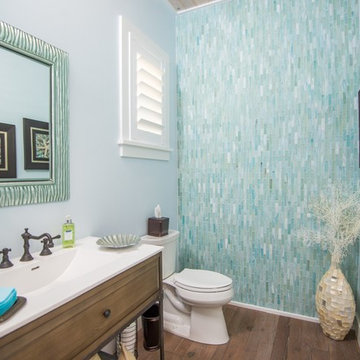
Inspiration for a mid-sized beach style powder room in Jacksonville with furniture-like cabinets, medium wood cabinets, a two-piece toilet, blue tile, green tile, glass tile, blue walls, medium hardwood floors, an integrated sink, solid surface benchtops and brown floor.

Tile: Walker Zanger 4D Diagonal Deep Blue
Sink: Cement Elegance
Faucet: Brizo
Photo of a mid-sized modern powder room in Portland with grey cabinets, a wall-mount toilet, blue tile, ceramic tile, white walls, medium hardwood floors, an integrated sink, concrete benchtops, brown floor, grey benchtops, a floating vanity and wood.
Photo of a mid-sized modern powder room in Portland with grey cabinets, a wall-mount toilet, blue tile, ceramic tile, white walls, medium hardwood floors, an integrated sink, concrete benchtops, brown floor, grey benchtops, a floating vanity and wood.
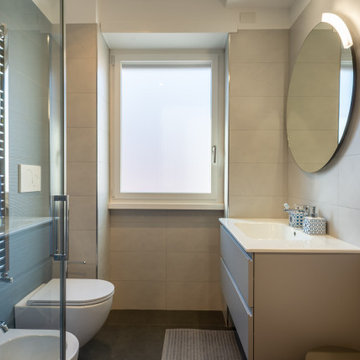
Nel bagno più piccolo si è optato per il colore, alternano lastre grandi a pavimento e mattonelle 20x75 color bianco e Avio per il rivestimento.
Inspiration for a small modern powder room in Rome with flat-panel cabinets, beige cabinets, a two-piece toilet, blue tile, porcelain tile, white walls, porcelain floors, an integrated sink, grey floor, white benchtops and a floating vanity.
Inspiration for a small modern powder room in Rome with flat-panel cabinets, beige cabinets, a two-piece toilet, blue tile, porcelain tile, white walls, porcelain floors, an integrated sink, grey floor, white benchtops and a floating vanity.
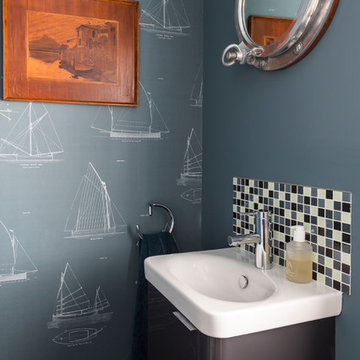
Chris Snook and Emma Painter Interiors
Small beach style powder room in Sussex with flat-panel cabinets, grey cabinets, blue tile, white tile, blue walls, an integrated sink and white benchtops.
Small beach style powder room in Sussex with flat-panel cabinets, grey cabinets, blue tile, white tile, blue walls, an integrated sink and white benchtops.
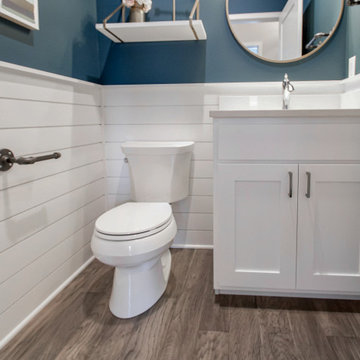
Engineered Hardwood: Trends In Wood - Winston Hickory
White Horizontal Wainscoting
Gold Accents
Round Mirror with gold frame
This is an example of a small transitional powder room with recessed-panel cabinets, white cabinets, a two-piece toilet, blue tile, blue walls, medium hardwood floors, an integrated sink, engineered quartz benchtops, brown floor and white benchtops.
This is an example of a small transitional powder room with recessed-panel cabinets, white cabinets, a two-piece toilet, blue tile, blue walls, medium hardwood floors, an integrated sink, engineered quartz benchtops, brown floor and white benchtops.
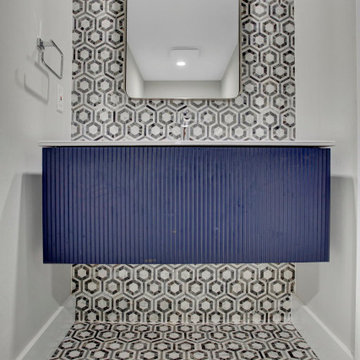
Mid-sized modern powder room in Philadelphia with flat-panel cabinets, blue cabinets, blue tile, an integrated sink, engineered quartz benchtops, white benchtops and a floating vanity.

This 1910 West Highlands home was so compartmentalized that you couldn't help to notice you were constantly entering a new room every 8-10 feet. There was also a 500 SF addition put on the back of the home to accommodate a living room, 3/4 bath, laundry room and back foyer - 350 SF of that was for the living room. Needless to say, the house needed to be gutted and replanned.
Kitchen+Dining+Laundry-Like most of these early 1900's homes, the kitchen was not the heartbeat of the home like they are today. This kitchen was tucked away in the back and smaller than any other social rooms in the house. We knocked out the walls of the dining room to expand and created an open floor plan suitable for any type of gathering. As a nod to the history of the home, we used butcherblock for all the countertops and shelving which was accented by tones of brass, dusty blues and light-warm greys. This room had no storage before so creating ample storage and a variety of storage types was a critical ask for the client. One of my favorite details is the blue crown that draws from one end of the space to the other, accenting a ceiling that was otherwise forgotten.
Primary Bath-This did not exist prior to the remodel and the client wanted a more neutral space with strong visual details. We split the walls in half with a datum line that transitions from penny gap molding to the tile in the shower. To provide some more visual drama, we did a chevron tile arrangement on the floor, gridded the shower enclosure for some deep contrast an array of brass and quartz to elevate the finishes.
Powder Bath-This is always a fun place to let your vision get out of the box a bit. All the elements were familiar to the space but modernized and more playful. The floor has a wood look tile in a herringbone arrangement, a navy vanity, gold fixtures that are all servants to the star of the room - the blue and white deco wall tile behind the vanity.
Full Bath-This was a quirky little bathroom that you'd always keep the door closed when guests are over. Now we have brought the blue tones into the space and accented it with bronze fixtures and a playful southwestern floor tile.
Living Room & Office-This room was too big for its own good and now serves multiple purposes. We condensed the space to provide a living area for the whole family plus other guests and left enough room to explain the space with floor cushions. The office was a bonus to the project as it provided privacy to a room that otherwise had none before.

We added small powder room out of foyer space. 1800 sq.ft. whole house remodel. We added powder room and mudroom, opened up the walls to create an open concept kitchen. We added electric fireplace into the living room to create a focal point. Brick wall are original to the house to preserve the mid century modern style of the home. 2 full bathroom were completely remodel with more modern finishes.
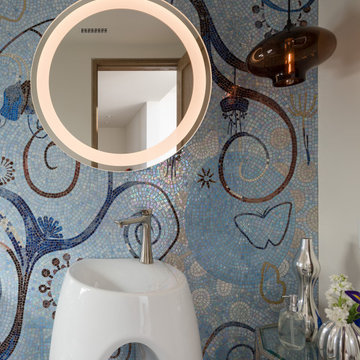
Beautiful custom Solanna designed mosaic wall in powder room
Inspiration for a small contemporary powder room in Other with white cabinets, blue tile, an integrated sink, white benchtops and a built-in vanity.
Inspiration for a small contemporary powder room in Other with white cabinets, blue tile, an integrated sink, white benchtops and a built-in vanity.
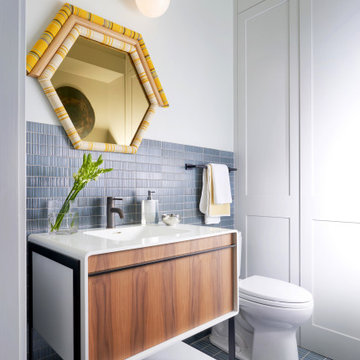
Modern bathroom remodel with custom panel enclosing the tub area
Design ideas for a small transitional powder room in Dallas with furniture-like cabinets, medium wood cabinets, a one-piece toilet, blue tile, ceramic tile, blue walls, ceramic floors, an integrated sink, engineered quartz benchtops and white benchtops.
Design ideas for a small transitional powder room in Dallas with furniture-like cabinets, medium wood cabinets, a one-piece toilet, blue tile, ceramic tile, blue walls, ceramic floors, an integrated sink, engineered quartz benchtops and white benchtops.
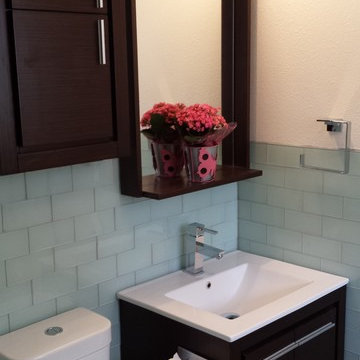
Small transitional powder room in Denver with flat-panel cabinets, dark wood cabinets, blue tile, glass tile, white walls, an integrated sink, solid surface benchtops and a two-piece toilet.
Powder Room Design Ideas with Blue Tile and an Integrated Sink
1