Powder Room Design Ideas with Blue Tile and an Integrated Sink
Refine by:
Budget
Sort by:Popular Today
61 - 80 of 110 photos
Item 1 of 3
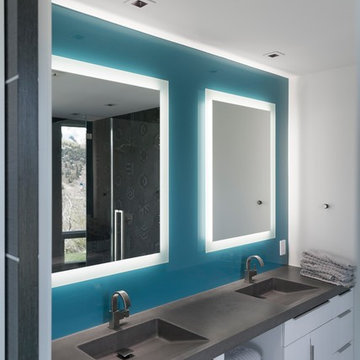
Inspiration for a mid-sized contemporary powder room in Salt Lake City with flat-panel cabinets, white cabinets, blue tile, blue walls, slate floors, an integrated sink, engineered quartz benchtops and grey floor.
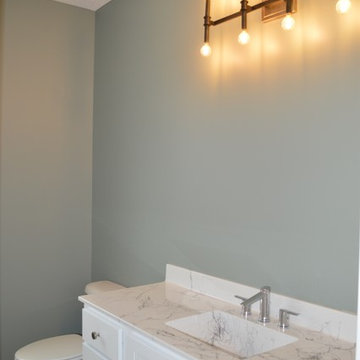
Special Detail Powder Room! This is a cultured marble countertop with an integrated sink. Great accent of black splatter paint on it's white surface. Super fun design and trendy!
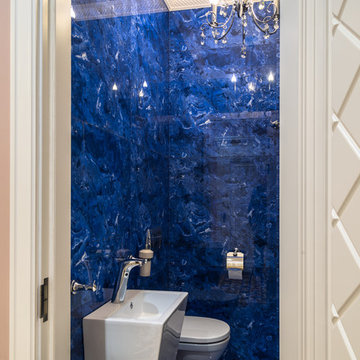
фото Виктор Чернышов
Photo of a small eclectic powder room in Moscow with blue tile, porcelain tile, blue walls, an integrated sink and a wall-mount toilet.
Photo of a small eclectic powder room in Moscow with blue tile, porcelain tile, blue walls, an integrated sink and a wall-mount toilet.
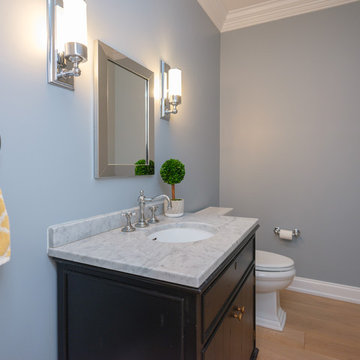
In this transitional farmhouse in West Chester, PA, we renovated the kitchen and family room, and installed new flooring and custom millwork throughout the entire first floor. This chic tuxedo kitchen has white cabinetry, white quartz counters, a black island, soft gold/honed gold pulls and a French door wall oven. The family room’s built in shelving provides extra storage. The shiplap accent wall creates a focal point around the white Carrera marble surround fireplace. The first floor features 8-in reclaimed white oak flooring (which matches the open shelving in the kitchen!) that ties the main living areas together.
Rudloff Custom Builders has won Best of Houzz for Customer Service in 2014, 2015 2016 and 2017. We also were voted Best of Design in 2016, 2017 and 2018, which only 2% of professionals receive. Rudloff Custom Builders has been featured on Houzz in their Kitchen of the Week, What to Know About Using Reclaimed Wood in the Kitchen as well as included in their Bathroom WorkBook article. We are a full service, certified remodeling company that covers all of the Philadelphia suburban area. This business, like most others, developed from a friendship of young entrepreneurs who wanted to make a difference in their clients’ lives, one household at a time. This relationship between partners is much more than a friendship. Edward and Stephen Rudloff are brothers who have renovated and built custom homes together paying close attention to detail. They are carpenters by trade and understand concept and execution. Rudloff Custom Builders will provide services for you with the highest level of professionalism, quality, detail, punctuality and craftsmanship, every step of the way along our journey together.
Specializing in residential construction allows us to connect with our clients early in the design phase to ensure that every detail is captured as you imagined. One stop shopping is essentially what you will receive with Rudloff Custom Builders from design of your project to the construction of your dreams, executed by on-site project managers and skilled craftsmen. Our concept: envision our client’s ideas and make them a reality. Our mission: CREATING LIFETIME RELATIONSHIPS BUILT ON TRUST AND INTEGRITY.
Photo Credit: JMB Photoworks
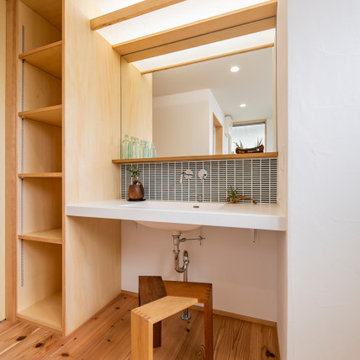
This is an example of a scandinavian powder room in Other with open cabinets, blue tile, porcelain tile, white walls, medium hardwood floors, an integrated sink and white benchtops.
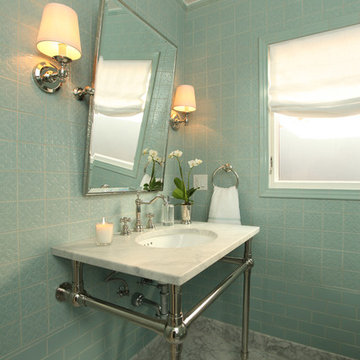
A simple subway tile begins at the bottom giving way to the embossed 4 x 4 tiles which are then capped off at the ceiling by a decorative liner and cornice piece. The subtle combination of textures is kept successful by staying with a monochromatic palate. Carrara vanity top and floor provide a nice compliment to blue tile.
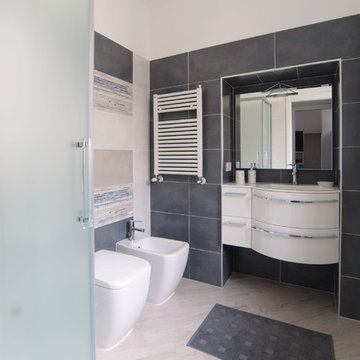
Il mobile lavabo è stato scelto molto accuratamente: incassato nella nicchia, permette di utilizzare al meglio lo spazio. Grazie ai cassetti molto capienti, non è necessario ricorrere all'uso di altri mobili a colonna per riporre gli oggetti; le maniglie delle cassettiere fungono anche da portasalviette.
foto: Corrado Mariani
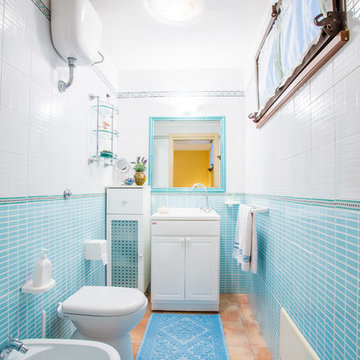
home stager : ing.arch. Roberta Falqui
fotografie: mauro prevete / mauronster
Inspiration for a beach style powder room in Cagliari with flat-panel cabinets, white cabinets, a two-piece toilet, blue tile, porcelain tile, white walls, porcelain floors, an integrated sink and brown floor.
Inspiration for a beach style powder room in Cagliari with flat-panel cabinets, white cabinets, a two-piece toilet, blue tile, porcelain tile, white walls, porcelain floors, an integrated sink and brown floor.
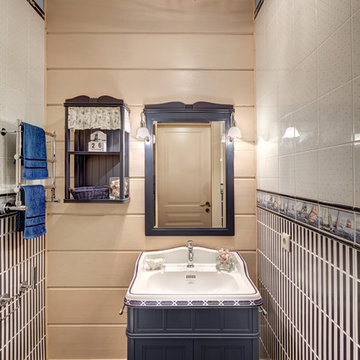
Дмитрий Лифщиц
Beach style powder room in Moscow with recessed-panel cabinets, blue cabinets, blue tile, white tile and an integrated sink.
Beach style powder room in Moscow with recessed-panel cabinets, blue cabinets, blue tile, white tile and an integrated sink.
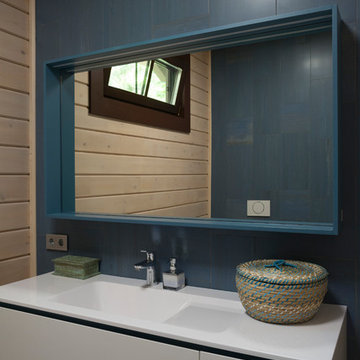
Архитектор Александр Петунин, дизайнер Екатерина Мамаева, фотограф William Webster
Large contemporary powder room in Moscow with white cabinets, blue tile, porcelain tile, beige walls, porcelain floors, solid surface benchtops, blue floor, flat-panel cabinets and an integrated sink.
Large contemporary powder room in Moscow with white cabinets, blue tile, porcelain tile, beige walls, porcelain floors, solid surface benchtops, blue floor, flat-panel cabinets and an integrated sink.
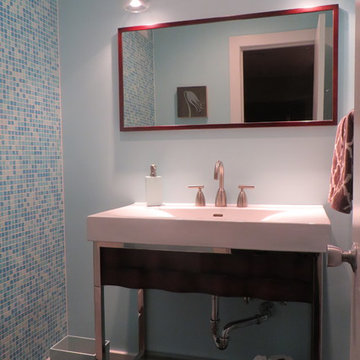
Mid-sized modern powder room in DC Metro with open cabinets, blue tile, mosaic tile, blue walls, dark hardwood floors, an integrated sink and brown floor.
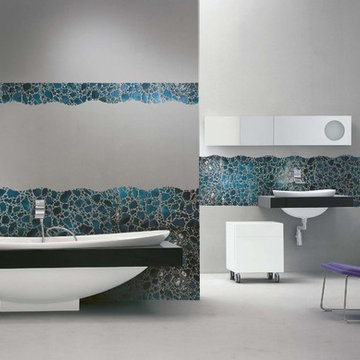
Photo of an expansive contemporary powder room in Bologna with blue tile, glass sheet wall, concrete floors, dark wood cabinets, grey walls, an integrated sink, glass benchtops and grey floor.
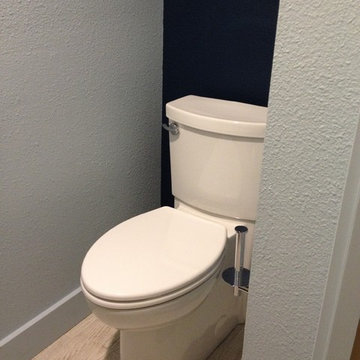
This 66-inchtx34-inch powder room features a deep blue accent wall behind the toilet. The color matches one of the colors in the full-height backsplash tile. Michelle Turner, UDCP

Tile: Walker Zanger 4D Diagonal Deep Blue
Sink: Cement Elegance
Faucet: Brizo
Mid-sized modern powder room in Portland with grey cabinets, a wall-mount toilet, blue tile, ceramic tile, white walls, medium hardwood floors, an integrated sink, concrete benchtops, brown floor, grey benchtops, a floating vanity and wood.
Mid-sized modern powder room in Portland with grey cabinets, a wall-mount toilet, blue tile, ceramic tile, white walls, medium hardwood floors, an integrated sink, concrete benchtops, brown floor, grey benchtops, a floating vanity and wood.
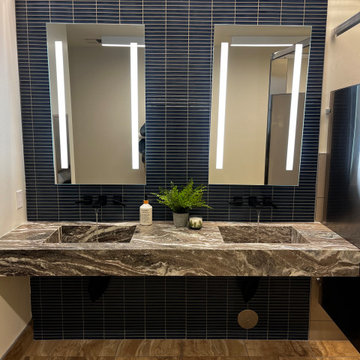
This is an example of a modern powder room in Seattle with blue tile, mosaic tile, an integrated sink, engineered quartz benchtops, brown benchtops and a built-in vanity.
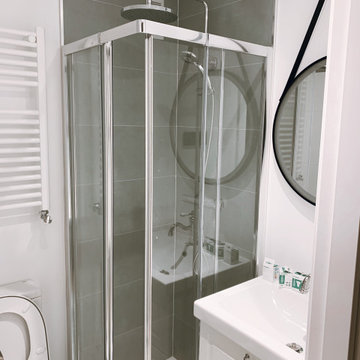
Aseo de cortesía
Design ideas for a small midcentury powder room in Madrid with raised-panel cabinets, white cabinets, an urinal, blue tile, ceramic tile, blue walls, ceramic floors, an integrated sink, laminate benchtops, blue floor, white benchtops and a floating vanity.
Design ideas for a small midcentury powder room in Madrid with raised-panel cabinets, white cabinets, an urinal, blue tile, ceramic tile, blue walls, ceramic floors, an integrated sink, laminate benchtops, blue floor, white benchtops and a floating vanity.
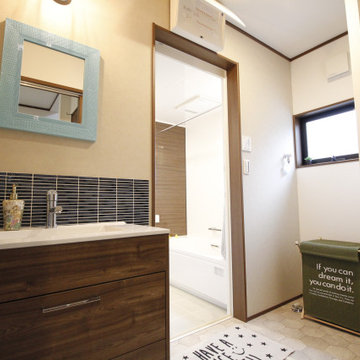
1階洗面室は収納棚を設置
This is an example of a mid-sized modern powder room in Other with furniture-like cabinets, white cabinets, blue tile, white walls, an integrated sink, white benchtops, wallpaper and wallpaper.
This is an example of a mid-sized modern powder room in Other with furniture-like cabinets, white cabinets, blue tile, white walls, an integrated sink, white benchtops, wallpaper and wallpaper.
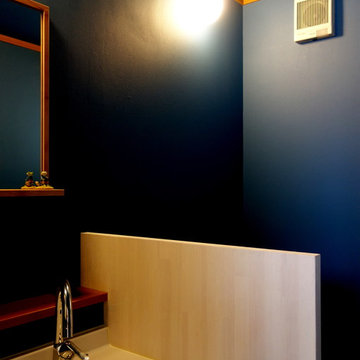
2×4メーカーハウスのリフォーム。二階のトイレは、機器を交換し、トイレと洗面台の間に隔て板を設置し、すっきとした空間に。壁と天井はミッドナイトブルーの壁紙で仕上げた。
This is an example of a small scandinavian powder room in Other with beaded inset cabinets, light wood cabinets, a one-piece toilet, blue tile, blue walls, vinyl floors, an integrated sink, solid surface benchtops and beige floor.
This is an example of a small scandinavian powder room in Other with beaded inset cabinets, light wood cabinets, a one-piece toilet, blue tile, blue walls, vinyl floors, an integrated sink, solid surface benchtops and beige floor.
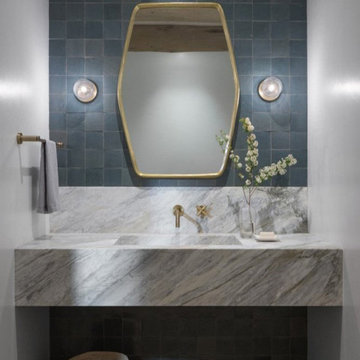
Remodel and addition of a single-family rustic log cabin. This project was a fun challenge of preserving the original structure’s character while revitalizing the space and fusing it with new, more modern additions. Every surface in this house was attended to, creating a unified and contemporary, yet cozy, mountain aesthetic. This was accomplished through preserving and refurbishing the existing log architecture and exposed timber ceilings and blending new log veneer assemblies with the original log structure. Finish carpentry was paramount in handcrafting new floors, custom cabinetry, and decorative metal stairs to interact with the existing building. The centerpiece of the house is a two-story tall, custom stone and metal patinaed, double-sided fireplace that meets the ceiling and scribes around the intricate log purlin structure seamlessly above. Three sides of this house are surrounded by ponds and streams. Large wood decks and a cedar hot tub were constructed to soak in the Teton views. Particular effort was made to preserve and improve landscaping that is frequently enjoyed by moose, elk, and bears that also live in the area.
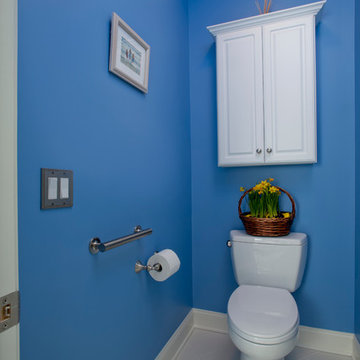
Hub Wilson Photography, Allentown, PA
Large contemporary powder room in Philadelphia with raised-panel cabinets, white cabinets, blue tile, glass tile, blue walls, ceramic floors and an integrated sink.
Large contemporary powder room in Philadelphia with raised-panel cabinets, white cabinets, blue tile, glass tile, blue walls, ceramic floors and an integrated sink.
Powder Room Design Ideas with Blue Tile and an Integrated Sink
4