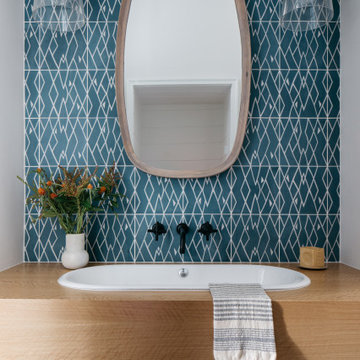Powder Room Design Ideas with Blue Tile and Brown Benchtops
Refine by:
Budget
Sort by:Popular Today
1 - 20 of 85 photos
Item 1 of 3

Small powder room in our Roslyn Heights Ranch full-home makeover.
Design ideas for a small transitional powder room in New York with medium wood cabinets, a wall-mount toilet, blue tile, ceramic tile, grey walls, light hardwood floors, a vessel sink, engineered quartz benchtops, brown benchtops, a floating vanity and beaded inset cabinets.
Design ideas for a small transitional powder room in New York with medium wood cabinets, a wall-mount toilet, blue tile, ceramic tile, grey walls, light hardwood floors, a vessel sink, engineered quartz benchtops, brown benchtops, a floating vanity and beaded inset cabinets.
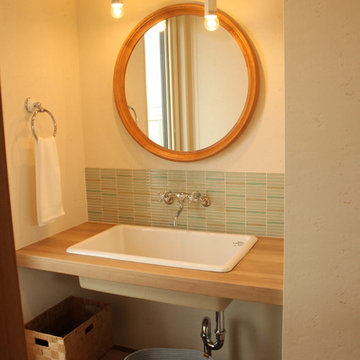
アンジェ・リュクス
Asian powder room in Other with open cabinets, green tile, blue tile, beige walls, medium hardwood floors, a drop-in sink, wood benchtops, brown floor and brown benchtops.
Asian powder room in Other with open cabinets, green tile, blue tile, beige walls, medium hardwood floors, a drop-in sink, wood benchtops, brown floor and brown benchtops.

Design ideas for an industrial powder room in Osaka with open cabinets, brown cabinets, blue tile, mosaic tile, white walls, vinyl floors, an undermount sink, grey floor, brown benchtops, a built-in vanity, wallpaper and wallpaper.
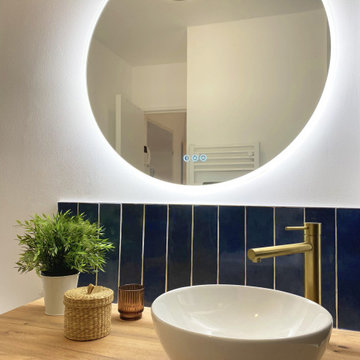
La salle de bain s'habille d'une élégance intemporelle avec une crédence d'un bleu marine profond. Cette teinte somptueuse crée une toile de fond sophistiquée, conférant à la salle de bain une atmosphère à la fois chic et apaisante. L'accord raffiné est sublimé par des touches de robinetterie en laiton, ajoutant une lueur chaleureuse à l'ensemble. L'alliance du bleu marine et du laiton crée une esthétique harmonieuse, faisant de la salle de bain un espace où le luxe et le confort se rencontrent avec élégance.
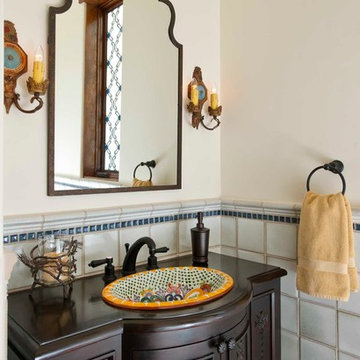
Photo of a mediterranean powder room in Dallas with a drop-in sink, furniture-like cabinets, dark wood cabinets, wood benchtops, blue tile and brown benchtops.
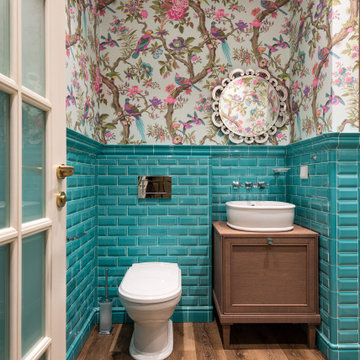
Mid-sized contemporary powder room in Moscow with recessed-panel cabinets, brown cabinets, a wall-mount toilet, blue tile, porcelain tile, medium hardwood floors, a vessel sink, wood benchtops, brown floor and brown benchtops.
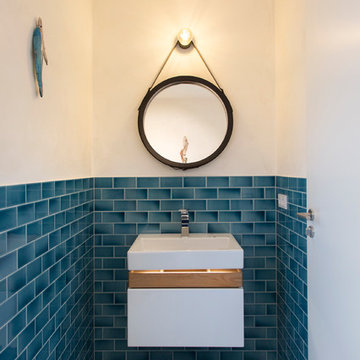
Fotograf: Jens Schumann
Der vielsagende Name „Black Beauty“ lag den Bauherren und Architekten nach Fertigstellung des anthrazitfarbenen Fassadenputzes auf den Lippen. Zusammen mit den ausgestülpten Fensterfaschen in massivem Lärchenholz ergibt sich ein reizvolles Spiel von Farbe und Material, Licht und Schatten auf der Fassade in dem sonst eher unauffälligen Straßenzug in Berlin-Biesdorf.
Das ursprünglich beige verklinkerte Fertighaus aus den 90er Jahren sollte den Bedürfnissen einer jungen Familie angepasst werden. Sie leitet ein erfolgreiches Internet-Startup, Er ist Ramones-Fan und -Sammler, Moderator und Musikjournalist, die Tochter ist gerade geboren. So modern und unkonventionell wie die Bauherren sollte auch das neue Heim werden. Eine zweigeschossige Galeriesituation gibt dem Eingangsbereich neue Großzügigkeit, die Zusammenlegung von Räumen im Erdgeschoss und die Neugliederung im Obergeschoss bieten eindrucksvolle Durchblicke und sorgen für Funktionalität, räumliche Qualität, Licht und Offenheit.
Zentrale Gestaltungselemente sind die auch als Sitzgelegenheit dienenden Fensterfaschen, die filigranen Stahltüren als Sonderanfertigung sowie der ebenso zum industriellen Charme der Türen passende Sichtestrich-Fußboden. Abgerundet wird der vom Charakter her eher kraftvolle und cleane industrielle Stil durch ein zartes Farbkonzept in Blau- und Grüntönen Skylight, Light Blue und Dix Blue und einer Lasurtechnik als Grundton für die Wände und kräftigere Farbakzente durch Craqueléfliesen von Golem. Ausgesuchte Leuchten und Lichtobjekte setzen Akzente und geben den Räumen den letzten Schliff und eine besondere Rafinesse. Im Außenbereich lädt die neue Stufenterrasse um den Pool zu sommerlichen Gartenparties ein.
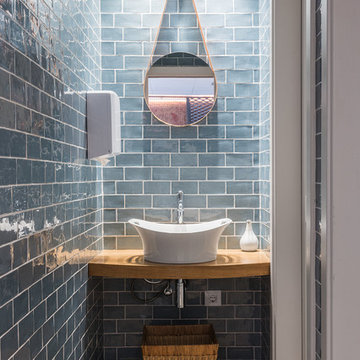
This is an example of a small scandinavian powder room in Barcelona with blue walls, medium hardwood floors, a vessel sink, wood benchtops, blue tile, ceramic tile and brown benchtops.
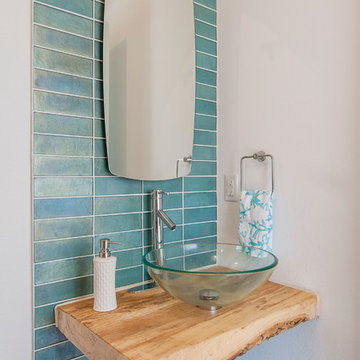
This is an example of a contemporary powder room in Dallas with a vessel sink, wood benchtops, blue tile, multi-coloured walls and brown benchtops.
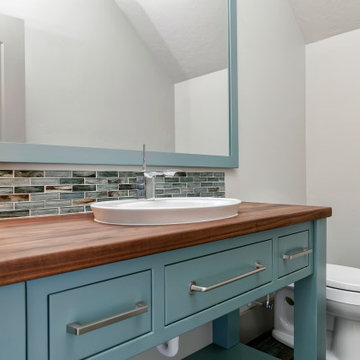
Inspiration for a mid-sized country powder room in Boise with flat-panel cabinets, turquoise cabinets, blue tile, mosaic tile, grey walls, painted wood floors, a drop-in sink, wood benchtops, multi-coloured floor and brown benchtops.
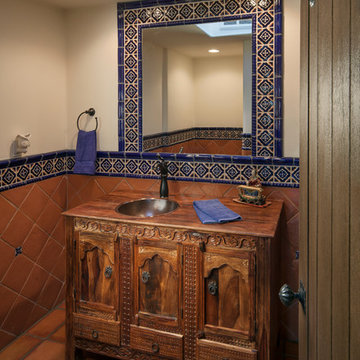
Michael Baxter, Baxter Imaging
This is an example of a small mediterranean powder room in Phoenix with furniture-like cabinets, wood benchtops, blue tile, orange tile, terra-cotta floors, terra-cotta tile, beige walls, a drop-in sink, dark wood cabinets and brown benchtops.
This is an example of a small mediterranean powder room in Phoenix with furniture-like cabinets, wood benchtops, blue tile, orange tile, terra-cotta floors, terra-cotta tile, beige walls, a drop-in sink, dark wood cabinets and brown benchtops.
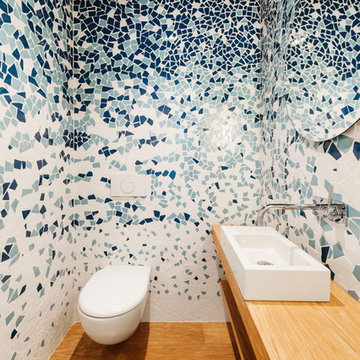
Aitor Estévez
Small beach style powder room in Barcelona with open cabinets, medium wood cabinets, a wall-mount toilet, blue tile, white tile, mosaic tile, medium hardwood floors, a trough sink, wood benchtops, brown floor and brown benchtops.
Small beach style powder room in Barcelona with open cabinets, medium wood cabinets, a wall-mount toilet, blue tile, white tile, mosaic tile, medium hardwood floors, a trough sink, wood benchtops, brown floor and brown benchtops.
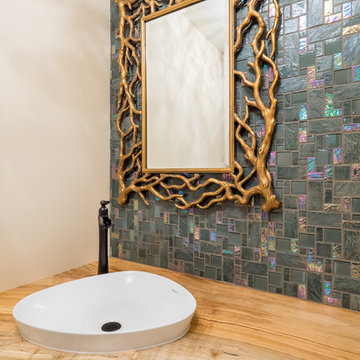
Large traditional powder room in Other with recessed-panel cabinets, brown cabinets, ceramic tile, beige walls, a vessel sink, wood benchtops, brown floor, brown benchtops, blue tile, gray tile and cement tiles.
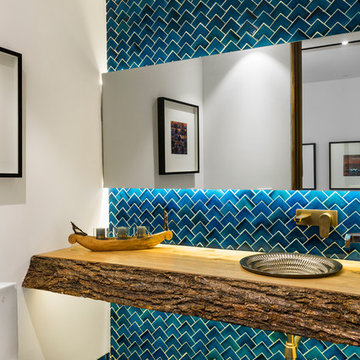
Handmade tiles adorn the walls of this powder bathroom. The live edge wooden slab, brass sanitary and ambient lighting add a touch of elegance
Design ideas for a contemporary powder room in Delhi with blue tile, white walls, a drop-in sink, wood benchtops, blue floor and brown benchtops.
Design ideas for a contemporary powder room in Delhi with blue tile, white walls, a drop-in sink, wood benchtops, blue floor and brown benchtops.
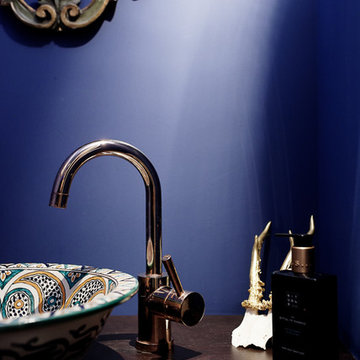
Stephanie Kasel Interiors 2018
Small country powder room in Other with shaker cabinets, brown cabinets, a wall-mount toilet, blue tile, cement tile, blue walls, bamboo floors, a drop-in sink, wood benchtops, brown floor and brown benchtops.
Small country powder room in Other with shaker cabinets, brown cabinets, a wall-mount toilet, blue tile, cement tile, blue walls, bamboo floors, a drop-in sink, wood benchtops, brown floor and brown benchtops.
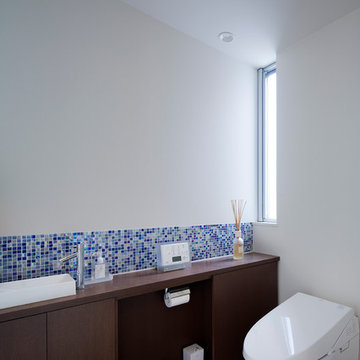
Freedom Architects Design
Photo of a contemporary powder room in Tokyo with a one-piece toilet, white walls, flat-panel cabinets, dark wood cabinets, blue tile, a vessel sink, wood benchtops and brown benchtops.
Photo of a contemporary powder room in Tokyo with a one-piece toilet, white walls, flat-panel cabinets, dark wood cabinets, blue tile, a vessel sink, wood benchtops and brown benchtops.
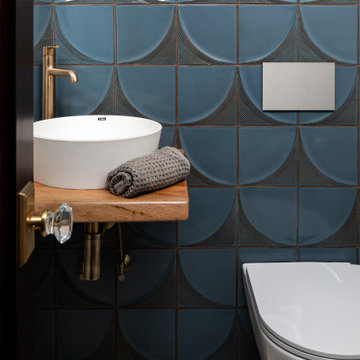
Rotating the entry to the hallway for what once was a small walk-in bedroom closet, and turning it into this sweet powder room was certainly value added. The rich blue, dimensional wall tile has a modernist tone and pattern and works perfectly in concert with the classic marble penny tile floor. The wall hung toilet saves space, is easy to clean around, and looks slick.
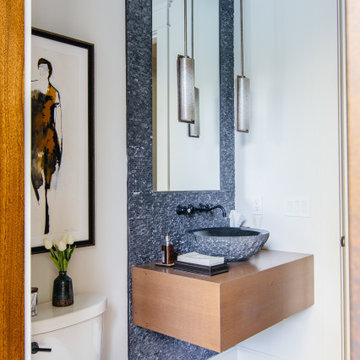
Inspiration for a small transitional powder room in Nashville with a two-piece toilet, blue tile, a vessel sink, wood benchtops, brown benchtops and a floating vanity.
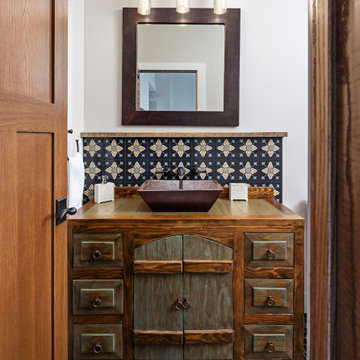
Inspiration for a country powder room in Detroit with a built-in vanity, furniture-like cabinets, brown cabinets, beige tile, black tile, blue tile, white walls, a vessel sink, wood benchtops, multi-coloured floor and brown benchtops.
Powder Room Design Ideas with Blue Tile and Brown Benchtops
1
