Powder Room Design Ideas with Blue Tile and Grey Floor
Refine by:
Budget
Sort by:Popular Today
1 - 20 of 151 photos
Item 1 of 3

Photo of a small contemporary powder room in Toronto with flat-panel cabinets, white cabinets, a one-piece toilet, blue tile, porcelain tile, white walls, porcelain floors, an undermount sink, engineered quartz benchtops, grey floor, white benchtops and a built-in vanity.
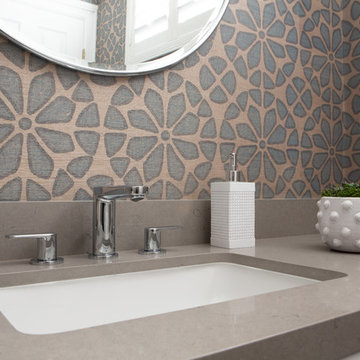
A close-up of the wallpaper and gray quartz countertop.
Small contemporary powder room in Los Angeles with raised-panel cabinets, a one-piece toilet, blue tile, blue walls, ceramic floors, an undermount sink, engineered quartz benchtops, grey floor and grey benchtops.
Small contemporary powder room in Los Angeles with raised-panel cabinets, a one-piece toilet, blue tile, blue walls, ceramic floors, an undermount sink, engineered quartz benchtops, grey floor and grey benchtops.
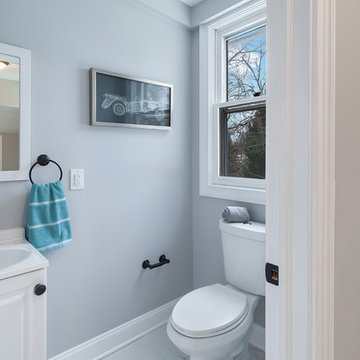
Alcove Media
Inspiration for a small contemporary powder room in Philadelphia with blue tile, grey walls, raised-panel cabinets, white cabinets, an integrated sink and grey floor.
Inspiration for a small contemporary powder room in Philadelphia with blue tile, grey walls, raised-panel cabinets, white cabinets, an integrated sink and grey floor.

Design ideas for a small midcentury powder room in San Francisco with white cabinets, blue tile, blue walls, porcelain floors, a pedestal sink, grey floor, grey benchtops, a freestanding vanity and wallpaper.
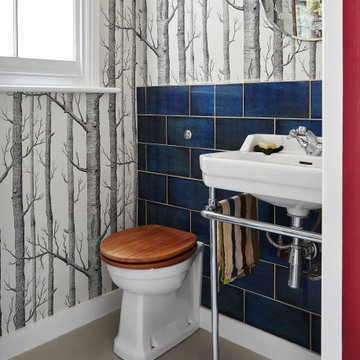
Inspiration for an eclectic powder room in London with a one-piece toilet, blue tile, multi-coloured walls, a console sink and grey floor.

Every powder room should be a fun surprise, and this one has many details, including a decorative tile wall, rattan face door fronts, vaulted ceiling, and brass fixtures.
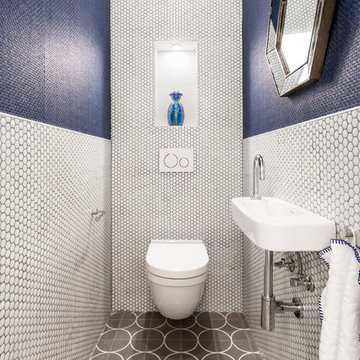
Arne Grugel
This is an example of a small contemporary powder room in Barcelona with a wall-mount toilet, blue tile, white tile, mosaic tile, blue walls, a wall-mount sink and grey floor.
This is an example of a small contemporary powder room in Barcelona with a wall-mount toilet, blue tile, white tile, mosaic tile, blue walls, a wall-mount sink and grey floor.

Cloakroom Bathroom in Horsham, West Sussex
A unique theme was required for this compact cloakroom space, which includes William Morris wallpaper and an illuminating HiB mirror.
The Brief
This client sought to improve an upstairs cloakroom with a new design that includes all usual amenities for a cloakroom space.
They favoured a unique theme, preferring to implement a distinctive style as they had in other areas in their property.
Design Elements
Within a compact space designer Martin has been able to implement the fantastic uniquity that the client required for this room.
A half-tiled design was favoured from early project conversations and at the design stage designer Martin floated the idea of using wallpaper for the remaining wall space. Martin used a William Morris wallpaper named Strawberry Thief in the design, and the client loved it, keeping it as part of the design.
To keep the small room neat and tidy, Martin recommended creating a shelf area, which would also conceal the cistern. To suit the theme brassware, flush plate and towel rail have been chosen in a matt black finish.
Project Highlight
The highlight of this project is the wonderful illuminating mirror, which combines perfectly with the traditional style this space.
This is a HiB mirror named Bellus and is equipped with colour changing LED lighting which can be controlled by motion sensor switch.
The End Result
This project typifies the exceptional results our design team can achieve even within a compact space. Designer Martin has been able to conjure a great theme which the clients loved and achieved all the elements of their brief for this space.
If you are looking to transform a bathroom big or small, get the help of our experienced designers who will create a bathroom design you will love for years to come. Arrange a free design appointment in showroom or online today.
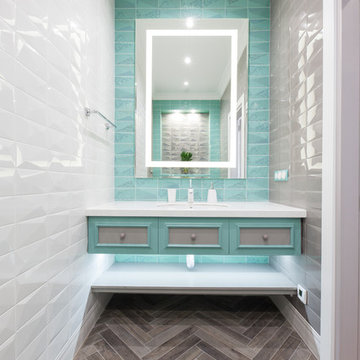
Монахов Константин
This is an example of a transitional powder room in Other with recessed-panel cabinets, grey cabinets, blue tile, gray tile, green tile, white tile, ceramic tile, medium hardwood floors, an undermount sink, grey floor and white benchtops.
This is an example of a transitional powder room in Other with recessed-panel cabinets, grey cabinets, blue tile, gray tile, green tile, white tile, ceramic tile, medium hardwood floors, an undermount sink, grey floor and white benchtops.
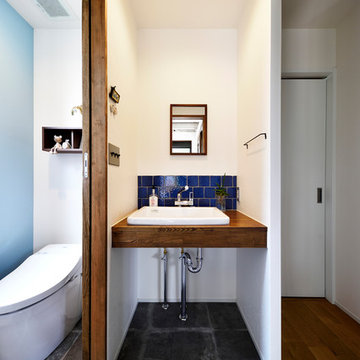
スタイル工房_stylekoubou
Photo of an industrial powder room with blue tile, white walls, concrete floors, a console sink, grey floor, wood benchtops and brown benchtops.
Photo of an industrial powder room with blue tile, white walls, concrete floors, a console sink, grey floor, wood benchtops and brown benchtops.

Inspiration for a mid-sized transitional powder room in Sacramento with flat-panel cabinets, brown cabinets, blue tile, porcelain tile, beige walls, porcelain floors, an undermount sink, engineered quartz benchtops, grey floor, beige benchtops, a built-in vanity and a wall-mount toilet.
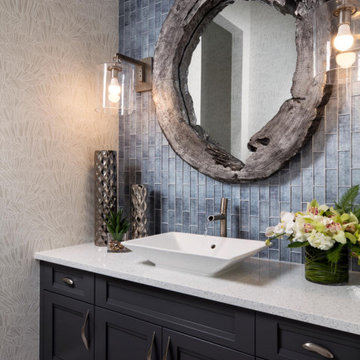
Design ideas for a beach style powder room in Miami with recessed-panel cabinets, black cabinets, blue tile, grey walls, a vessel sink, grey floor and white benchtops.

Clean lines, a slight nod to the clients love of MCM styling whilst being in sympathy with the home's heritage nature all combine beautifully in this Guest Bathroom to make it a joy to be in.
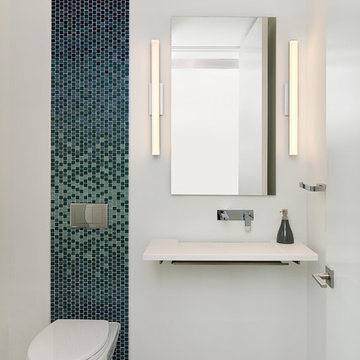
Ryan Gamma
This is an example of a mid-sized contemporary powder room in Tampa with open cabinets, a wall-mount toilet, multi-coloured tile, blue tile, mosaic tile, white walls, porcelain floors, a wall-mount sink, engineered quartz benchtops, grey floor and white benchtops.
This is an example of a mid-sized contemporary powder room in Tampa with open cabinets, a wall-mount toilet, multi-coloured tile, blue tile, mosaic tile, white walls, porcelain floors, a wall-mount sink, engineered quartz benchtops, grey floor and white benchtops.
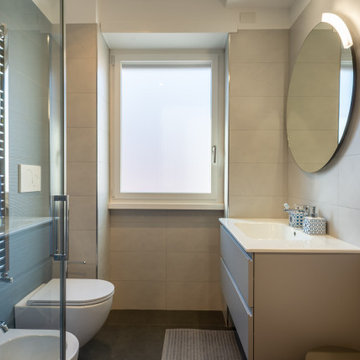
Nel bagno più piccolo si è optato per il colore, alternano lastre grandi a pavimento e mattonelle 20x75 color bianco e Avio per il rivestimento.
Inspiration for a small modern powder room in Rome with flat-panel cabinets, beige cabinets, a two-piece toilet, blue tile, porcelain tile, white walls, porcelain floors, an integrated sink, grey floor, white benchtops and a floating vanity.
Inspiration for a small modern powder room in Rome with flat-panel cabinets, beige cabinets, a two-piece toilet, blue tile, porcelain tile, white walls, porcelain floors, an integrated sink, grey floor, white benchtops and a floating vanity.
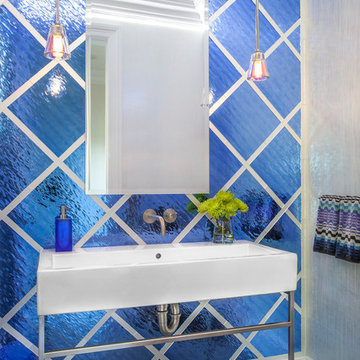
Beckerman Photography
This is an example of a mid-sized transitional powder room in New York with blue tile, glass tile, multi-coloured walls, porcelain floors, grey floor and a console sink.
This is an example of a mid-sized transitional powder room in New York with blue tile, glass tile, multi-coloured walls, porcelain floors, grey floor and a console sink.
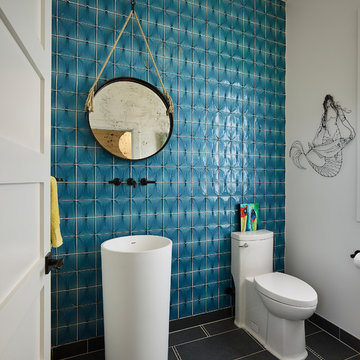
Small beach style powder room in San Francisco with a one-piece toilet, blue tile, blue walls, a pedestal sink, grey floor, white cabinets and glass tile.
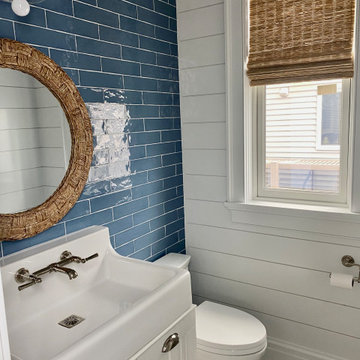
Nothing says beach house like blue and white! This wall of watery blue tile plays beautifully off of the shiplap walls with added texture from the rattan mirror and woven wood blinds.
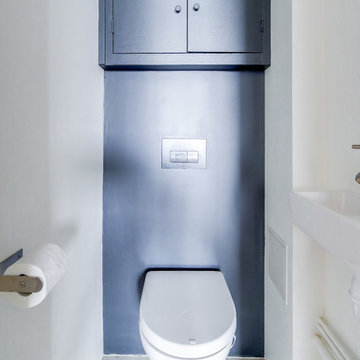
Photo Meero
Mid-sized contemporary powder room in Paris with beaded inset cabinets, a wall-mount toilet, cement tiles, grey floor, grey cabinets, blue tile, cement tile, beige walls, a console sink, concrete benchtops and grey benchtops.
Mid-sized contemporary powder room in Paris with beaded inset cabinets, a wall-mount toilet, cement tiles, grey floor, grey cabinets, blue tile, cement tile, beige walls, a console sink, concrete benchtops and grey benchtops.
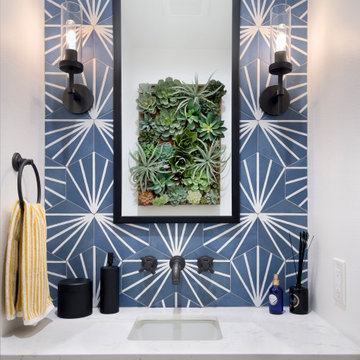
Fun, fresh brightly colored powder bath.
Design ideas for a small transitional powder room in Orange County with shaker cabinets, yellow cabinets, blue tile, porcelain tile, white walls, an undermount sink, engineered quartz benchtops, grey floor, white benchtops and a built-in vanity.
Design ideas for a small transitional powder room in Orange County with shaker cabinets, yellow cabinets, blue tile, porcelain tile, white walls, an undermount sink, engineered quartz benchtops, grey floor, white benchtops and a built-in vanity.
Powder Room Design Ideas with Blue Tile and Grey Floor
1