Powder Room Design Ideas with Blue Walls and an Undermount Sink
Refine by:
Budget
Sort by:Popular Today
1 - 20 of 890 photos
Item 1 of 3
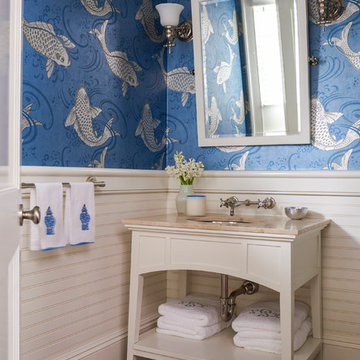
John Gruen
Photo of a mid-sized traditional powder room in New York with an undermount sink, open cabinets, white cabinets, limestone benchtops, blue walls and medium hardwood floors.
Photo of a mid-sized traditional powder room in New York with an undermount sink, open cabinets, white cabinets, limestone benchtops, blue walls and medium hardwood floors.

A crisp and bright powder room with a navy blue vanity and brass accents.
Photo of a small transitional powder room in Chicago with furniture-like cabinets, blue cabinets, blue walls, dark hardwood floors, an undermount sink, engineered quartz benchtops, brown floor, white benchtops, a freestanding vanity and wallpaper.
Photo of a small transitional powder room in Chicago with furniture-like cabinets, blue cabinets, blue walls, dark hardwood floors, an undermount sink, engineered quartz benchtops, brown floor, white benchtops, a freestanding vanity and wallpaper.
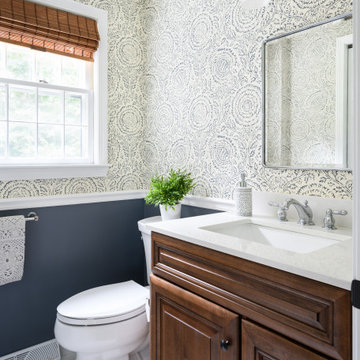
Part of the 1st floor renovation was giving the powder room a facelift. There was an underutilized shower in this room that we removed and replaced with storage. We then installed a new vanity, countertop, tile floor and plumbing fixtures. The homeowners chose a fun and beautiful wallpaper to finish the space.
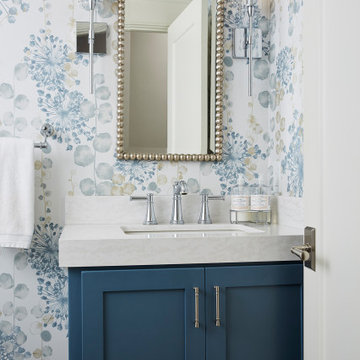
Soft blue tones make a statement in the new powder room.
Mid-sized traditional powder room in Minneapolis with recessed-panel cabinets, blue cabinets, a two-piece toilet, blue walls, an undermount sink, quartzite benchtops and white benchtops.
Mid-sized traditional powder room in Minneapolis with recessed-panel cabinets, blue cabinets, a two-piece toilet, blue walls, an undermount sink, quartzite benchtops and white benchtops.
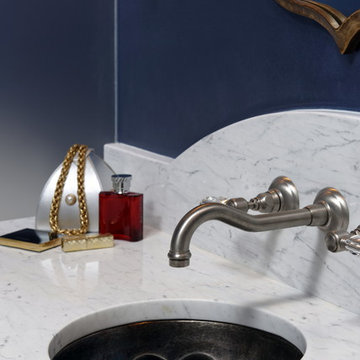
The brushed nickel wall-mount faucet frees up countertop space for the striking, hand-made melon shaped sink.
Bob Narod, Photographer
Inspiration for a mediterranean powder room in DC Metro with furniture-like cabinets, grey cabinets, white tile, marble, blue walls, marble floors, an undermount sink, marble benchtops, white floor and white benchtops.
Inspiration for a mediterranean powder room in DC Metro with furniture-like cabinets, grey cabinets, white tile, marble, blue walls, marble floors, an undermount sink, marble benchtops, white floor and white benchtops.
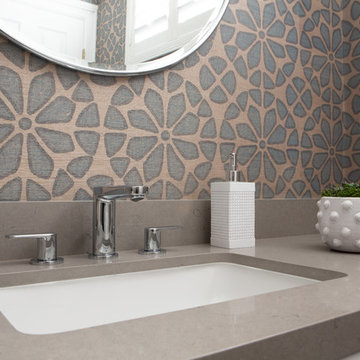
A close-up of the wallpaper and gray quartz countertop.
Small contemporary powder room in Los Angeles with raised-panel cabinets, a one-piece toilet, blue tile, blue walls, ceramic floors, an undermount sink, engineered quartz benchtops, grey floor and grey benchtops.
Small contemporary powder room in Los Angeles with raised-panel cabinets, a one-piece toilet, blue tile, blue walls, ceramic floors, an undermount sink, engineered quartz benchtops, grey floor and grey benchtops.
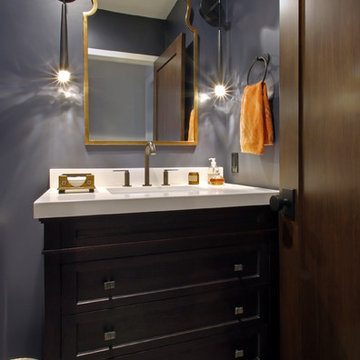
Ellen Smiler
Photo of a small contemporary powder room in Los Angeles with furniture-like cabinets, dark wood cabinets, a two-piece toilet, blue walls, an undermount sink and engineered quartz benchtops.
Photo of a small contemporary powder room in Los Angeles with furniture-like cabinets, dark wood cabinets, a two-piece toilet, blue walls, an undermount sink and engineered quartz benchtops.
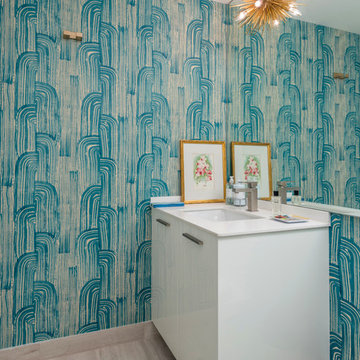
This is an example of a contemporary powder room in Miami with flat-panel cabinets, white cabinets, light hardwood floors, an undermount sink, blue walls and grey floor.
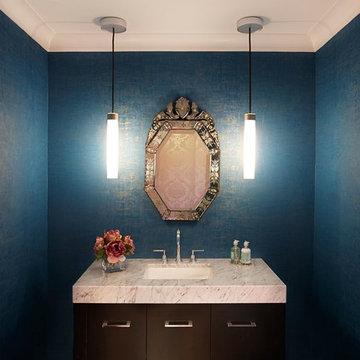
Featured Roslyn Estates Bathroom by
New York Woodstock Inc.
Inspiration for a mid-sized transitional powder room in New York with an undermount sink, flat-panel cabinets, dark wood cabinets, marble benchtops and blue walls.
Inspiration for a mid-sized transitional powder room in New York with an undermount sink, flat-panel cabinets, dark wood cabinets, marble benchtops and blue walls.

This home features two powder bathrooms. This basement level powder bathroom, off of the adjoining gameroom, has a fun modern aesthetic. The navy geometric wallpaper and asymmetrical layout provide an unexpected surprise. Matte black plumbing and lighting fixtures and a geometric cutout on the vanity doors complete the modern look.

This powder room is bold through and through. Painted the same throughout in the same shade of blue, the vanity, walls, paneling, ceiling, and door create a bold and unique room. A classic take on a monotone palette in a small space.

This is an example of a small traditional powder room in Seattle with shaker cabinets, blue cabinets, a two-piece toilet, blue tile, porcelain tile, blue walls, porcelain floors, an undermount sink, quartzite benchtops, white floor, white benchtops, a freestanding vanity and decorative wall panelling.
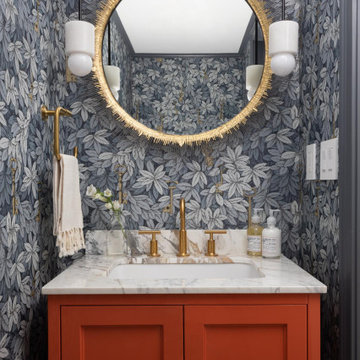
Inspiration for a small transitional powder room in New York with shaker cabinets, orange cabinets, blue walls, an undermount sink, quartzite benchtops, grey benchtops, a freestanding vanity and wallpaper.
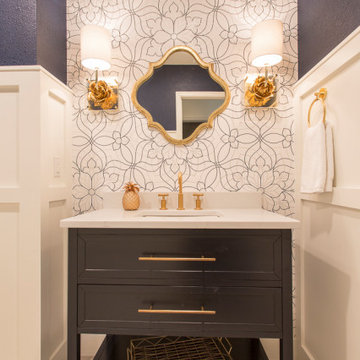
Mid-sized contemporary powder room in Denver with shaker cabinets, blue cabinets, blue walls, porcelain floors, an undermount sink, engineered quartz benchtops, grey floor and white benchtops.
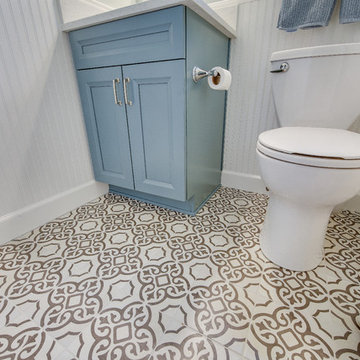
This bathroom had lacked storage with a pedestal sink. The yellow walls and dark tiled floors made the space feel dated and old. We updated the bathroom with light bright light blue paint, rich blue vanity cabinet, and black and white Design Evo flooring. With a smaller mirror, we are able to add in a light above the vanity. This helped the space feel bigger and updated with the fixtures and cabinet.
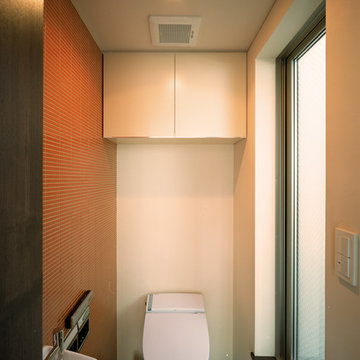
Photo of a mid-sized modern powder room in Tokyo with beaded inset cabinets, white cabinets, a one-piece toilet, blue tile, ceramic tile, blue walls, dark hardwood floors, an undermount sink, solid surface benchtops, black floor and white benchtops.

Photo of a small contemporary powder room in Other with flat-panel cabinets, brown cabinets, blue walls, mosaic tile floors, an undermount sink, engineered quartz benchtops, white floor, white benchtops, a floating vanity and wallpaper.
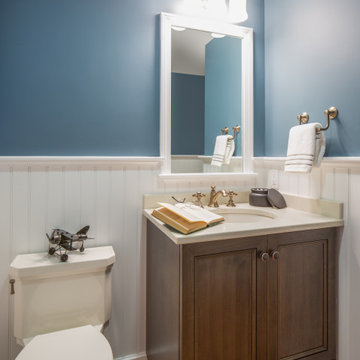
The powder room has a transitional-coastal feel with blues, whites and warm wood tones. The vanity is from Mouser Cabinetry in the Winchester door style with a charcoal stain. The toilet is the one-piece Kathryn model from Kohler. The plumbing fixtures are from the Kohler Artifacts collection in brushed bronze. The countertop is quartz from Cambria in the Fairbourne collection.
Kyle J Caldwell Photography
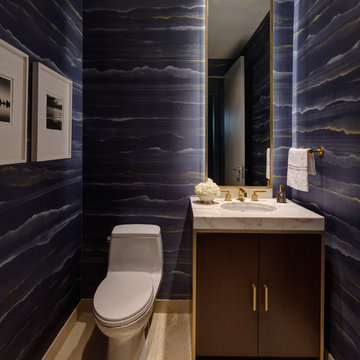
Hand painted wall covering by Fromenthal, UK. Brass faucet from Waterworks.
Design ideas for a small contemporary powder room in Chicago with flat-panel cabinets, dark wood cabinets, a one-piece toilet, beige tile, blue walls, limestone floors, an undermount sink, marble benchtops and beige floor.
Design ideas for a small contemporary powder room in Chicago with flat-panel cabinets, dark wood cabinets, a one-piece toilet, beige tile, blue walls, limestone floors, an undermount sink, marble benchtops and beige floor.
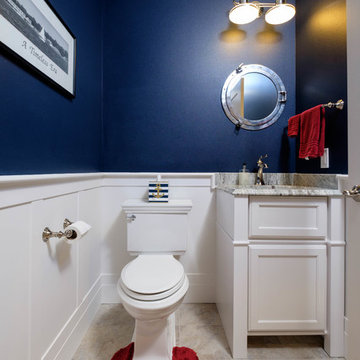
Design ideas for a small transitional powder room in Other with recessed-panel cabinets, white cabinets, a two-piece toilet, white tile, stone tile, blue walls, travertine floors, an undermount sink and granite benchtops.
Powder Room Design Ideas with Blue Walls and an Undermount Sink
1