Powder Room Design Ideas with Blue Walls and an Undermount Sink
Refine by:
Budget
Sort by:Popular Today
161 - 180 of 891 photos
Item 1 of 3
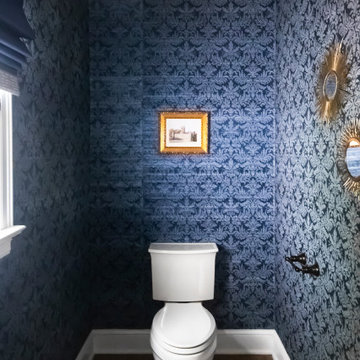
Mid-sized traditional powder room in Cleveland with shaker cabinets, white cabinets, blue walls, medium hardwood floors, an undermount sink, engineered quartz benchtops, white benchtops, a built-in vanity and wallpaper.
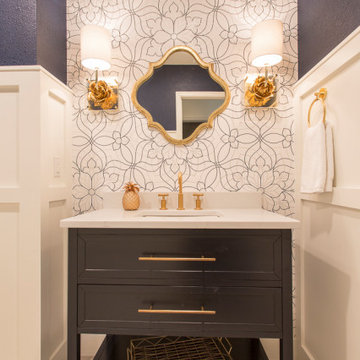
Mid-sized contemporary powder room in Denver with shaker cabinets, blue cabinets, blue walls, porcelain floors, an undermount sink, engineered quartz benchtops, grey floor and white benchtops.
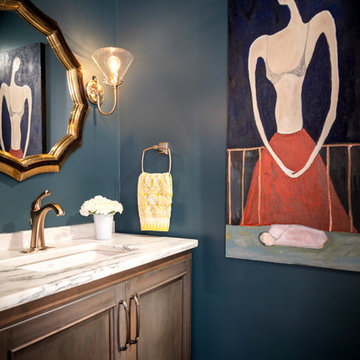
This is an example of a small transitional powder room in Other with recessed-panel cabinets, dark wood cabinets, blue walls, medium hardwood floors, an undermount sink, marble benchtops and white benchtops.
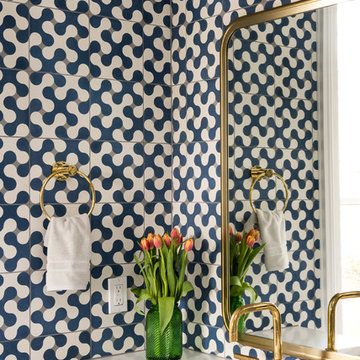
Design ideas for a midcentury powder room in Austin with flat-panel cabinets, white cabinets, blue tile, blue walls, an undermount sink and white benchtops.
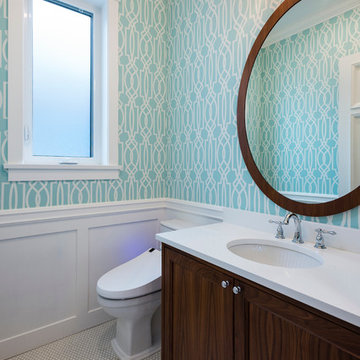
This transitional craftsman style home was custom designed and built to fit perfectly on its long narrow lot typical to Vancouver, BC. It’s corner lot positions it as a beautiful addition to the neighbourhood, and inside its timeless design with charming details will grow with its young family for years to come.
Photography: Paul Grdina
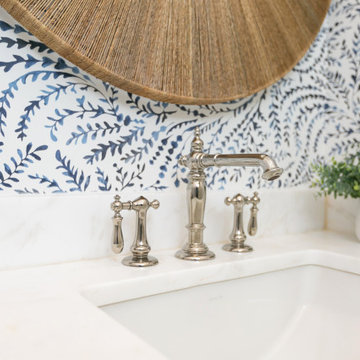
The powder room gave a great opportulty to use this multi- tone blue Serena and Lilly wallpaper withthe custom navy cabinet and statement mirror.
Photography: Patrick Brickman
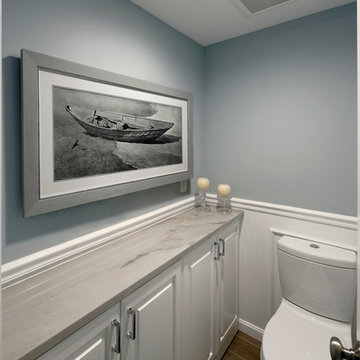
Photos by Bob Narod. Remodeled by Murphy's Design.
Large modern powder room in DC Metro with raised-panel cabinets, white cabinets, a two-piece toilet, blue walls, mosaic tile floors, marble benchtops and an undermount sink.
Large modern powder room in DC Metro with raised-panel cabinets, white cabinets, a two-piece toilet, blue walls, mosaic tile floors, marble benchtops and an undermount sink.
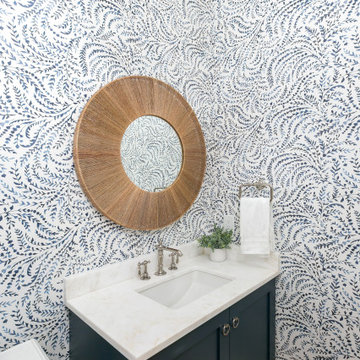
The powder room gave a great opportulty to use this multi- tone blue Serena and Lilly wallpaper withthe custom navy cabinet and statement mirror.
Photography: Patrick Brickman
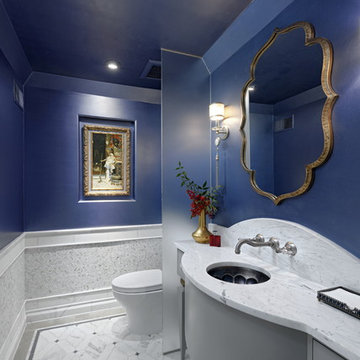
Dramatic transformation of a builder's powder room into an elegant and unique space inspired by faraway lands and times. The intense cobalt blue color complements the intricate stone work and creates a luxurious and exotic ambiance.
Bob Narod, Photographer
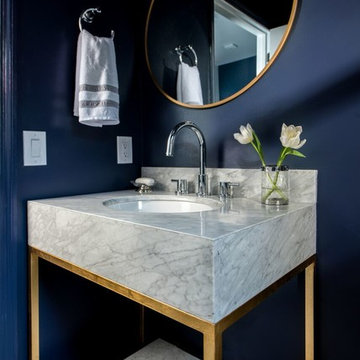
RM Studio Corp
Small contemporary powder room in Miami with a two-piece toilet, mosaic tile, blue walls, an undermount sink, marble benchtops and gray tile.
Small contemporary powder room in Miami with a two-piece toilet, mosaic tile, blue walls, an undermount sink, marble benchtops and gray tile.
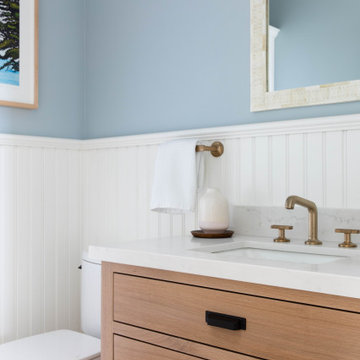
Inspiration for a small beach style powder room in San Francisco with flat-panel cabinets, brown cabinets, a one-piece toilet, blue walls, light hardwood floors, an undermount sink, engineered quartz benchtops, brown floor, white benchtops and a freestanding vanity.

This original 90’s home was in dire need of a major refresh. The kitchen was totally reimagined and designed to incorporate all of the clients needs from and oversized panel ready Sub Zero, spacious island with prep sink and wine storage, floor to ceiling pantry, endless drawer space, and a marble wall with floating brushed brass shelves with integrated lighting.
The powder room cleverly utilized leftover marble from the kitchen to create a custom floating vanity for the powder to great effect. The satin brass wall mounted faucet and patterned wallpaper worked out perfectly.
The ensuite was enlarged and totally reinvented. From floor to ceiling book matched Statuario slabs of Laminam, polished nickel hardware, oversized soaker tub, integrated LED mirror, floating shower bench, linear drain, and frameless glass partitions this ensuite spared no luxury.
The all new walk-in closet boasts over 100 lineal feet of floor to ceiling storage that is well illuminated and laid out to include a make-up table, luggage storage, 3-way angled mirror, twin islands with drawer storage, shoe and boot shelves for easy access, accessory storage compartments and built-in laundry hampers.
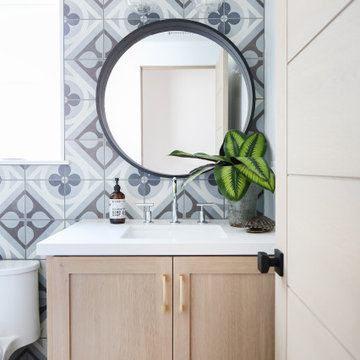
Design ideas for a beach style powder room in Orange County with shaker cabinets, light wood cabinets, a one-piece toilet, blue tile, gray tile, white tile, blue walls, wood-look tile, an undermount sink, brown floor, white benchtops and a built-in vanity.
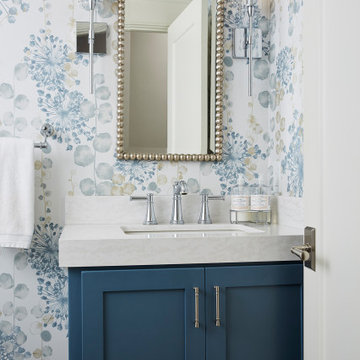
Soft blue tones make a statement in the new powder room.
Mid-sized traditional powder room in Minneapolis with recessed-panel cabinets, blue cabinets, a two-piece toilet, blue walls, an undermount sink, quartzite benchtops and white benchtops.
Mid-sized traditional powder room in Minneapolis with recessed-panel cabinets, blue cabinets, a two-piece toilet, blue walls, an undermount sink, quartzite benchtops and white benchtops.
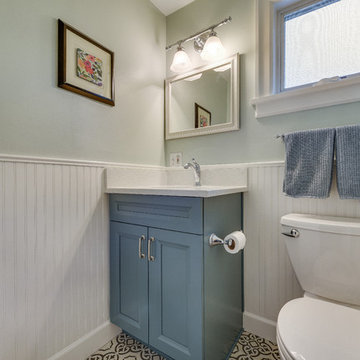
This bathroom had lacked storage with a pedestal sink. The yellow walls and dark tiled floors made the space feel dated and old. We updated the bathroom with light bright light blue paint, rich blue vanity cabinet, and black and white Design Evo flooring. With a smaller mirror, we are able to add in a light above the vanity. This helped the space feel bigger and updated with the fixtures and cabinet.
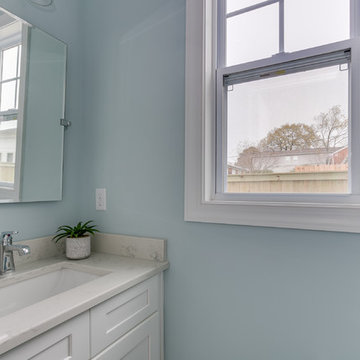
Inspiration for a small beach style powder room in Other with shaker cabinets, white cabinets, a one-piece toilet, blue walls, light hardwood floors, an undermount sink, engineered quartz benchtops, grey floor and white benchtops.
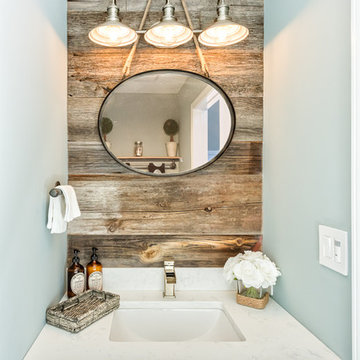
Embracing the reclaimed theme in the kitchen and mudroom, the powder room is enhanced with this gorgeous accent wall and unige hanging mirror
Photo of a small transitional powder room in Chicago with furniture-like cabinets, dark wood cabinets, brown tile, blue walls, an undermount sink, a two-piece toilet, dark hardwood floors, engineered quartz benchtops, brown floor, white benchtops, a built-in vanity and wood walls.
Photo of a small transitional powder room in Chicago with furniture-like cabinets, dark wood cabinets, brown tile, blue walls, an undermount sink, a two-piece toilet, dark hardwood floors, engineered quartz benchtops, brown floor, white benchtops, a built-in vanity and wood walls.
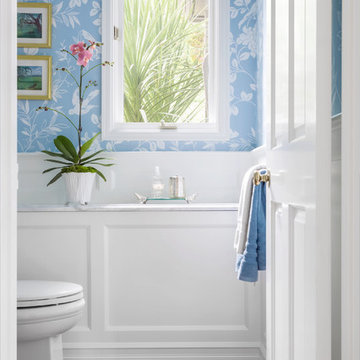
WE Studio Photography
Inspiration for a mid-sized traditional powder room in Seattle with furniture-like cabinets, black cabinets, a two-piece toilet, blue walls, medium hardwood floors, an undermount sink, marble benchtops and brown floor.
Inspiration for a mid-sized traditional powder room in Seattle with furniture-like cabinets, black cabinets, a two-piece toilet, blue walls, medium hardwood floors, an undermount sink, marble benchtops and brown floor.
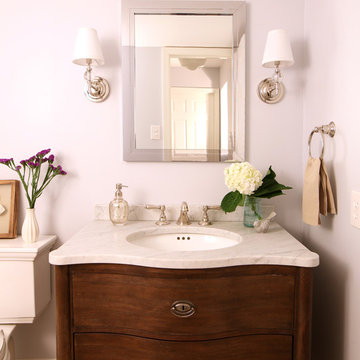
A small powder room gets a punch of classic style. A furniture vanity and matching marble top gives the space a vintage feel, while the lighting and mirror gives the space a contemporary feel.
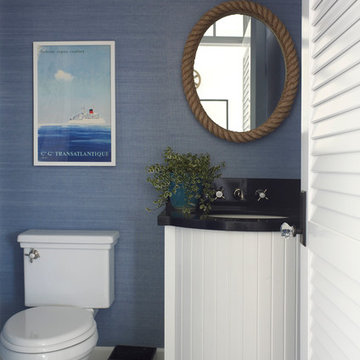
Photo of a small beach style powder room in San Diego with an undermount sink, white cabinets, engineered quartz benchtops, blue walls, marble floors, a two-piece toilet and black and white tile.
Powder Room Design Ideas with Blue Walls and an Undermount Sink
9