Powder Room Design Ideas with Blue Walls and an Undermount Sink
Refine by:
Budget
Sort by:Popular Today
241 - 260 of 892 photos
Item 1 of 3
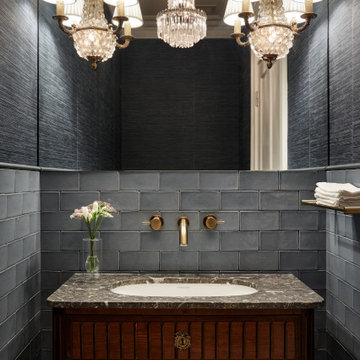
Exquisite powder room off the central foyer.
Design ideas for a small transitional powder room in Other with furniture-like cabinets, medium wood cabinets, a wall-mount toilet, blue tile, subway tile, blue walls, marble floors, an undermount sink, marble benchtops, grey floor, grey benchtops, a freestanding vanity and wallpaper.
Design ideas for a small transitional powder room in Other with furniture-like cabinets, medium wood cabinets, a wall-mount toilet, blue tile, subway tile, blue walls, marble floors, an undermount sink, marble benchtops, grey floor, grey benchtops, a freestanding vanity and wallpaper.
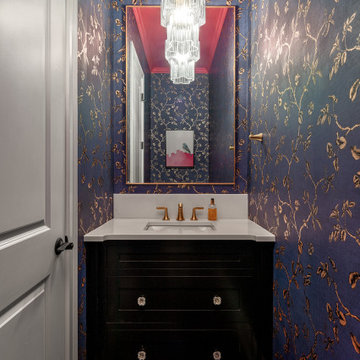
Powder room remodel included removing original builder grade materials and installing new sophisticated & elegant finishes resulting in a gem and showpiece of this home.
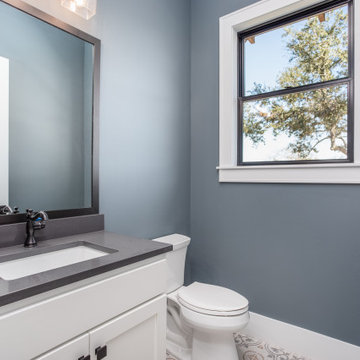
This is an example of a mid-sized country powder room in Austin with shaker cabinets, white cabinets, a two-piece toilet, blue walls, porcelain floors, an undermount sink, solid surface benchtops, multi-coloured floor, grey benchtops and a built-in vanity.
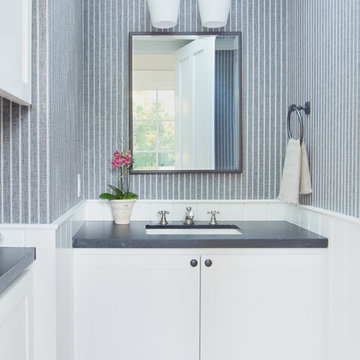
Konstrukt Photo
Design ideas for a small transitional powder room in San Francisco with shaker cabinets, white cabinets, blue walls, medium hardwood floors, an undermount sink, granite benchtops and brown floor.
Design ideas for a small transitional powder room in San Francisco with shaker cabinets, white cabinets, blue walls, medium hardwood floors, an undermount sink, granite benchtops and brown floor.
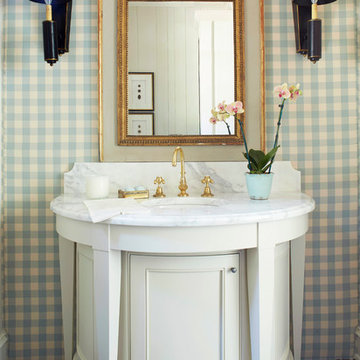
Design ideas for a small traditional powder room in Birmingham with beaded inset cabinets, white cabinets, blue walls, dark hardwood floors, marble benchtops, brown floor, an undermount sink and white benchtops.
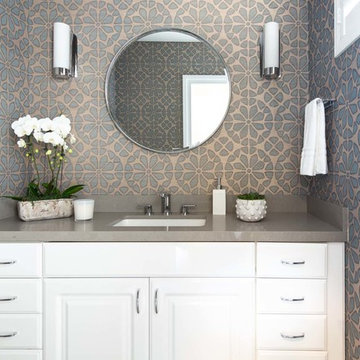
In the powder room we used a grasscloth in a gray, blue and navy graphic print. The wallpaper brings a lot of energy to the space and is complimented by a gray quartz countertop, round mirror and sconces. The white cabinetry and accessories provide a vivid accent against the gray.
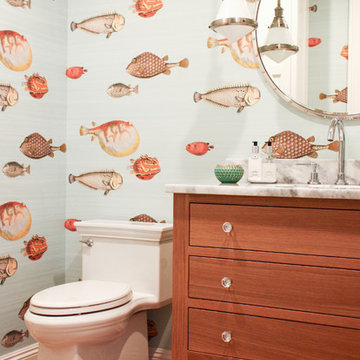
Leslie Murchie Cascino
Inspiration for a traditional powder room in Detroit with flat-panel cabinets, medium wood cabinets, blue walls, medium hardwood floors, an undermount sink, brown floor and white benchtops.
Inspiration for a traditional powder room in Detroit with flat-panel cabinets, medium wood cabinets, blue walls, medium hardwood floors, an undermount sink, brown floor and white benchtops.
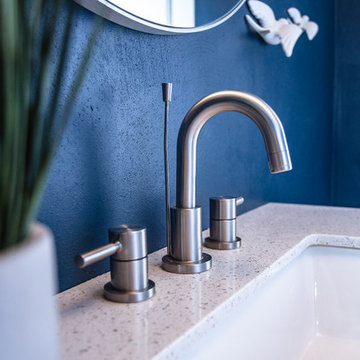
Inspiration for a small modern powder room in Other with furniture-like cabinets, white cabinets, a one-piece toilet, blue walls, ceramic floors, an undermount sink, quartzite benchtops and multi-coloured floor.
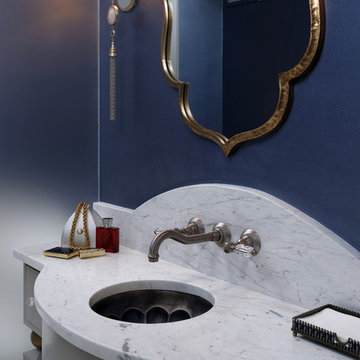
Elegant curves intermix to create a lovely and memorable setting.
Bob Narod, Photographer
Photo of a mediterranean powder room in DC Metro with furniture-like cabinets, grey cabinets, white tile, marble, blue walls, marble floors, an undermount sink, marble benchtops, white floor and white benchtops.
Photo of a mediterranean powder room in DC Metro with furniture-like cabinets, grey cabinets, white tile, marble, blue walls, marble floors, an undermount sink, marble benchtops, white floor and white benchtops.
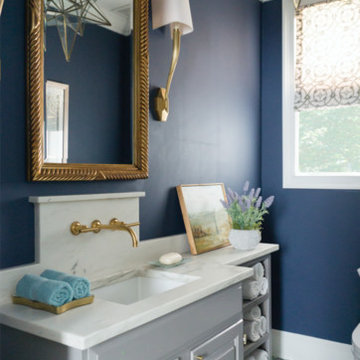
An eclectic powder room with hand painted cement tile floor, dark blue walls, and a custom gray vanity with storage.
Design ideas for a small eclectic powder room in Chicago with furniture-like cabinets, grey cabinets, a one-piece toilet, blue walls, cement tiles, an undermount sink, marble benchtops, blue floor and white benchtops.
Design ideas for a small eclectic powder room in Chicago with furniture-like cabinets, grey cabinets, a one-piece toilet, blue walls, cement tiles, an undermount sink, marble benchtops, blue floor and white benchtops.

A transitional powder room with a new pinwheel mosaic flooring and white wainscot rests just outside of the kitchen and family room.
Design ideas for a small contemporary powder room in New York with furniture-like cabinets, white cabinets, a two-piece toilet, blue walls, porcelain floors, an undermount sink, quartzite benchtops, white floor, white benchtops, a freestanding vanity and decorative wall panelling.
Design ideas for a small contemporary powder room in New York with furniture-like cabinets, white cabinets, a two-piece toilet, blue walls, porcelain floors, an undermount sink, quartzite benchtops, white floor, white benchtops, a freestanding vanity and decorative wall panelling.
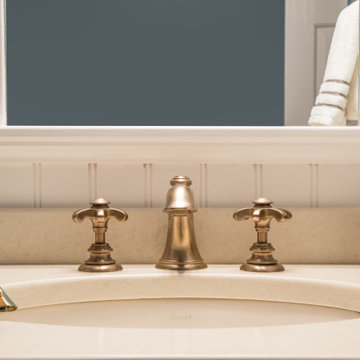
The Kohler Artifacts bell spout faucet with prong handles in brushed bronze.
Kyle J Caldwell Photography
This is an example of a traditional powder room in Boston with recessed-panel cabinets, medium wood cabinets, a one-piece toilet, blue walls, light hardwood floors, an undermount sink, engineered quartz benchtops and beige benchtops.
This is an example of a traditional powder room in Boston with recessed-panel cabinets, medium wood cabinets, a one-piece toilet, blue walls, light hardwood floors, an undermount sink, engineered quartz benchtops and beige benchtops.
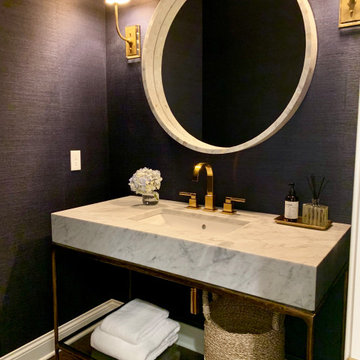
www.lowellcustomhomes.com - This beautiful home was in need of a few updates on a tight schedule. Under the watchful eye of Superintendent Dennis www.LowellCustomHomes.com Retractable screens, invisible glass panels, indoor outdoor living area porch. Levine we made the deadline with stunning results. We think you'll be impressed with this remodel that included a makeover of the main living areas including the entry, great room, kitchen, bedrooms, baths, porch, lower level and more!
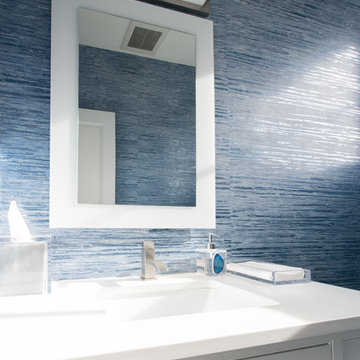
Fine Photography by Stephanie
Transitional powder room in New York with recessed-panel cabinets, white cabinets, a one-piece toilet, blue walls, porcelain floors, an undermount sink, engineered quartz benchtops and blue floor.
Transitional powder room in New York with recessed-panel cabinets, white cabinets, a one-piece toilet, blue walls, porcelain floors, an undermount sink, engineered quartz benchtops and blue floor.
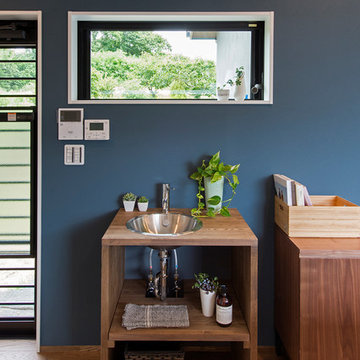
シンプルなつくりの中に
こだわりの素材が活きる家
濃いグレーの塗り壁、ガルバの片流れの屋根、
素材にこだわったシンプルなつくり、
広いウッドデッキを囲むようにL字に建つ家。
ウッドデッキも庭もひとつの空間。
LDKも仕切らずに「空間を広く感じたい」そんな想いが込められています。
Inspiration for a small country powder room in Other with blue walls, medium hardwood floors, an undermount sink and brown floor.
Inspiration for a small country powder room in Other with blue walls, medium hardwood floors, an undermount sink and brown floor.
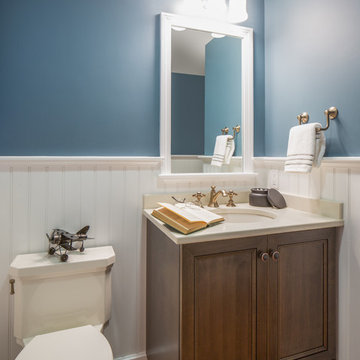
The powder room has a transitional-coastal feel with blues, whites and warm wood tones. The vanity is from Mouser Cabinetry in the Winchester door style with a charcoal stain. The toilet is the one-piece Kathryn model from Kohler. The plumbing fixtures are from the Kohler Artifacts collection in brushed bronze. The countertop is quartz from Cambria in the Fairbourne collection.
Kyle J Caldwell Photography
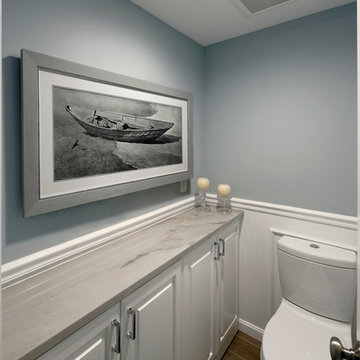
Photos by Bob Narod. Remodeled by Murphy's Design.
Large modern powder room in DC Metro with raised-panel cabinets, white cabinets, a two-piece toilet, blue walls, mosaic tile floors, marble benchtops and an undermount sink.
Large modern powder room in DC Metro with raised-panel cabinets, white cabinets, a two-piece toilet, blue walls, mosaic tile floors, marble benchtops and an undermount sink.

Martha O'Hara Interiors, Interior Design & Photo Styling | Thompson Construction, Builder | Spacecrafting Photography, Photography
Please Note: All “related,” “similar,” and “sponsored” products tagged or listed by Houzz are not actual products pictured. They have not been approved by Martha O’Hara Interiors nor any of the professionals credited. For information about our work, please contact design@oharainteriors.com.
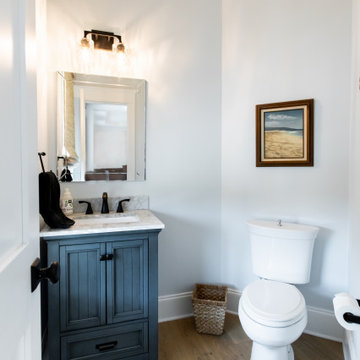
Small transitional powder room in Charleston with blue cabinets, a two-piece toilet, blue walls, medium hardwood floors, an undermount sink, grey benchtops and a freestanding vanity.
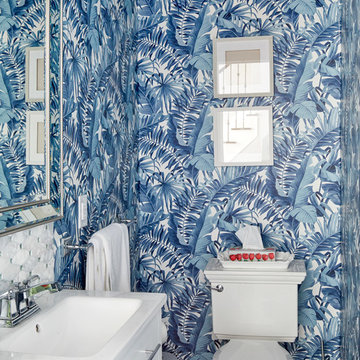
Contractor: The Gatti Group Corp.
Photos by Jason Hartog Photography
Small transitional powder room in Toronto with shaker cabinets, white cabinets, a two-piece toilet, multi-coloured tile, marble, blue walls, porcelain floors, an undermount sink, engineered quartz benchtops, white floor and white benchtops.
Small transitional powder room in Toronto with shaker cabinets, white cabinets, a two-piece toilet, multi-coloured tile, marble, blue walls, porcelain floors, an undermount sink, engineered quartz benchtops, white floor and white benchtops.
Powder Room Design Ideas with Blue Walls and an Undermount Sink
13