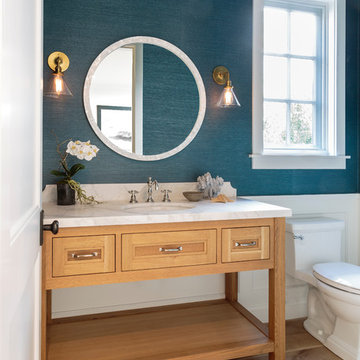Powder Room Design Ideas with Blue Walls and Pink Walls
Refine by:
Budget
Sort by:Popular Today
81 - 100 of 3,973 photos
Item 1 of 3

Design ideas for a small transitional powder room in Chicago with open cabinets, white cabinets, a one-piece toilet, blue tile, blue walls, dark hardwood floors, a console sink, engineered quartz benchtops, brown floor, white benchtops, a freestanding vanity and wallpaper.
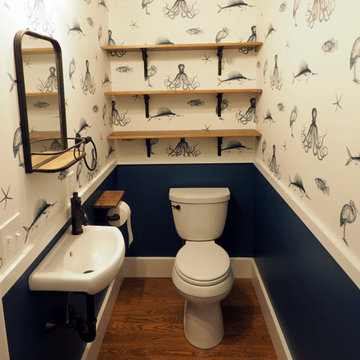
1st Floor Powder Room
Small traditional powder room in Burlington with a two-piece toilet, blue walls, medium hardwood floors, a wall-mount sink, a floating vanity and wallpaper.
Small traditional powder room in Burlington with a two-piece toilet, blue walls, medium hardwood floors, a wall-mount sink, a floating vanity and wallpaper.
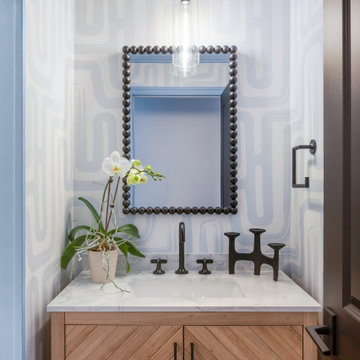
Make a statement in your power room, add color and textures and make your guest feel special. JL Interiors is a LA-based creative/diverse firm that specializes in residential interiors. JL Interiors empowers homeowners to design their dream home that they can be proud of! The design isn’t just about making things beautiful; it’s also about making things work beautifully. Contact us for a free consultation Hello@JLinteriors.design _ 310.390.6849

Our clients relocated to Ann Arbor and struggled to find an open layout home that was fully functional for their family. We worked to create a modern inspired home with convenient features and beautiful finishes.
This 4,500 square foot home includes 6 bedrooms, and 5.5 baths. In addition to that, there is a 2,000 square feet beautifully finished basement. It has a semi-open layout with clean lines to adjacent spaces, and provides optimum entertaining for both adults and kids.
The interior and exterior of the home has a combination of modern and transitional styles with contrasting finishes mixed with warm wood tones and geometric patterns.

Design ideas for a small midcentury powder room in San Francisco with white cabinets, blue tile, blue walls, porcelain floors, a pedestal sink, grey floor, grey benchtops, a freestanding vanity and wallpaper.

Contemporary & Tailored Kitchen, Master & Powder Bath
Inspiration for a small modern powder room in San Diego with flat-panel cabinets, white cabinets, blue walls, ceramic floors, a vessel sink, multi-coloured floor, white benchtops, a freestanding vanity and wallpaper.
Inspiration for a small modern powder room in San Diego with flat-panel cabinets, white cabinets, blue walls, ceramic floors, a vessel sink, multi-coloured floor, white benchtops, a freestanding vanity and wallpaper.

Photo of a mid-sized transitional powder room in Chicago with shaker cabinets, blue cabinets, blue walls, limestone floors, an undermount sink, marble benchtops, beige floor, white benchtops, a freestanding vanity and wallpaper.
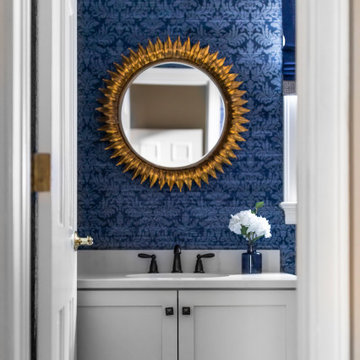
Design ideas for a mid-sized traditional powder room in Cleveland with shaker cabinets, white cabinets, blue walls, medium hardwood floors, an undermount sink, engineered quartz benchtops, white benchtops, a built-in vanity and wallpaper.
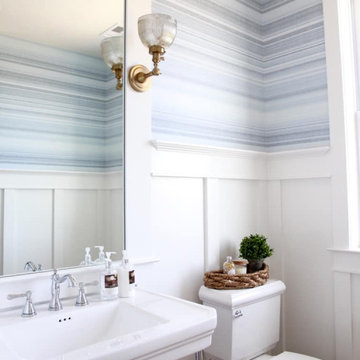
Photo of a beach style powder room in DC Metro with blue walls, a pedestal sink, solid surface benchtops, a freestanding vanity and wallpaper.
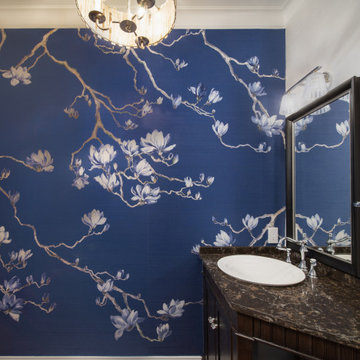
Thoughtful details make this small powder room renovation uniquely beautiful. Due to its location partially under a stairway it has several unusual angles. We used those angles to have a vanity custom built to fit. The new vanity allows room for a beautiful textured sink with widespread faucet, space for items on top, plus closed and open storage below the brown, gold and off-white quartz countertop. Unique molding and a burled maple effect finish this custom piece.
Classic toile (a printed design depicting a scene) was inspiration for the large print blue floral wallpaper that is thoughtfully placed for impact when the door is open. Smokey mercury glass inspired the romantic overhead light fixture and hardware style. The room is topped off by the original crown molding, plus trim that we added directly onto the ceiling, with wallpaper inside that creates an inset look.
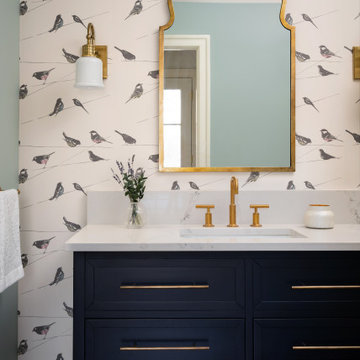
This traditional home in Villanova features Carrera marble and wood accents throughout, giving it a classic European feel. We completely renovated this house, updating the exterior, five bathrooms, kitchen, foyer, and great room. We really enjoyed creating a wine and cellar and building a separate home office, in-law apartment, and pool house.
Rudloff Custom Builders has won Best of Houzz for Customer Service in 2014, 2015 2016, 2017 and 2019. We also were voted Best of Design in 2016, 2017, 2018, 2019 which only 2% of professionals receive. Rudloff Custom Builders has been featured on Houzz in their Kitchen of the Week, What to Know About Using Reclaimed Wood in the Kitchen as well as included in their Bathroom WorkBook article. We are a full service, certified remodeling company that covers all of the Philadelphia suburban area. This business, like most others, developed from a friendship of young entrepreneurs who wanted to make a difference in their clients’ lives, one household at a time. This relationship between partners is much more than a friendship. Edward and Stephen Rudloff are brothers who have renovated and built custom homes together paying close attention to detail. They are carpenters by trade and understand concept and execution. Rudloff Custom Builders will provide services for you with the highest level of professionalism, quality, detail, punctuality and craftsmanship, every step of the way along our journey together.
Specializing in residential construction allows us to connect with our clients early in the design phase to ensure that every detail is captured as you imagined. One stop shopping is essentially what you will receive with Rudloff Custom Builders from design of your project to the construction of your dreams, executed by on-site project managers and skilled craftsmen. Our concept: envision our client’s ideas and make them a reality. Our mission: CREATING LIFETIME RELATIONSHIPS BUILT ON TRUST AND INTEGRITY.
Photo Credit: Jon Friedrich Photography
Design Credit: PS & Daughters
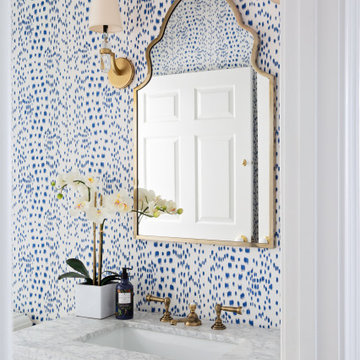
Inspiration for a transitional powder room in Tampa with gray tile, blue walls and an undermount sink.
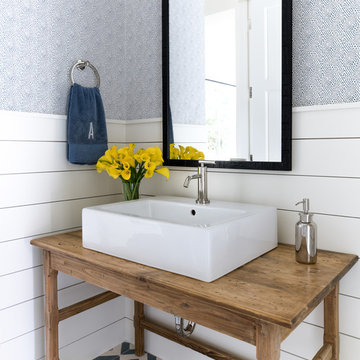
Inspiration for a transitional powder room in Dallas with furniture-like cabinets, medium wood cabinets, blue walls, a vessel sink, wood benchtops, multi-coloured floor and brown benchtops.
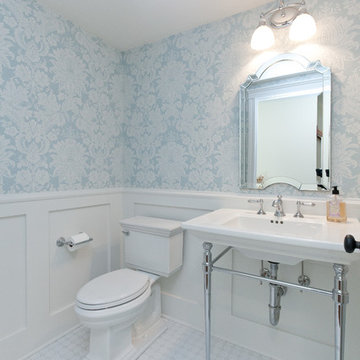
This powder room has beautiful damask wallpaper with painted wainscoting that looks so delicate next to the chrome vanity and beveled mirror!
Architect: Meyer Design
Photos: Jody Kmetz
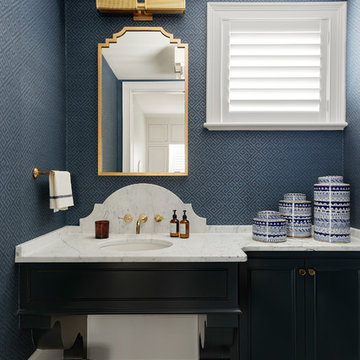
Photo of a transitional powder room in Minneapolis with blue cabinets, an undermount sink, marble benchtops, white benchtops, porcelain floors, grey floor, recessed-panel cabinets and blue walls.
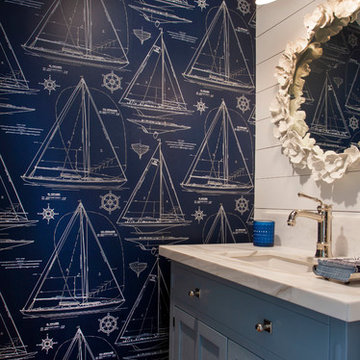
Powder room at the Beach
Ed Gohlich
Inspiration for a small beach style powder room in San Diego with shaker cabinets, blue cabinets, a two-piece toilet, white tile, blue walls, light hardwood floors, an undermount sink, engineered quartz benchtops, grey floor and multi-coloured benchtops.
Inspiration for a small beach style powder room in San Diego with shaker cabinets, blue cabinets, a two-piece toilet, white tile, blue walls, light hardwood floors, an undermount sink, engineered quartz benchtops, grey floor and multi-coloured benchtops.
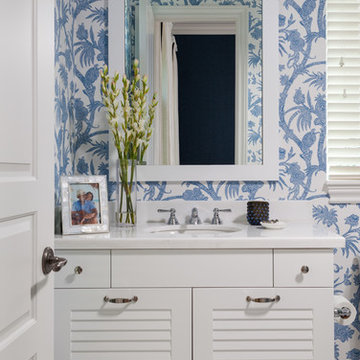
Sargent Photography
Photo of a beach style powder room in Miami with louvered cabinets, white cabinets, blue walls, an undermount sink and white benchtops.
Photo of a beach style powder room in Miami with louvered cabinets, white cabinets, blue walls, an undermount sink and white benchtops.
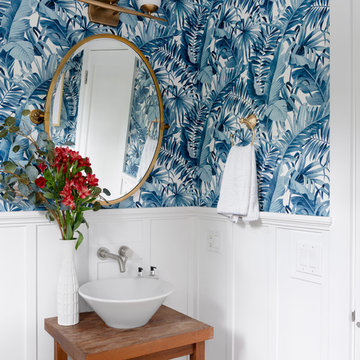
Beach style powder room in Providence with furniture-like cabinets, medium wood cabinets, blue walls, a vessel sink, wood benchtops and brown benchtops.
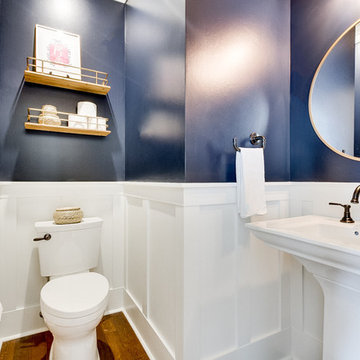
A gorgeous half bath we remodeled in Frisco. Please view our website for a write up and before pictures.
Inspiration for a small traditional powder room in Dallas with shaker cabinets, white cabinets, a two-piece toilet, white tile, blue walls, dark hardwood floors, a pedestal sink, brown floor and white benchtops.
Inspiration for a small traditional powder room in Dallas with shaker cabinets, white cabinets, a two-piece toilet, white tile, blue walls, dark hardwood floors, a pedestal sink, brown floor and white benchtops.
Powder Room Design Ideas with Blue Walls and Pink Walls
5
