Powder Room Design Ideas with Blue Walls and Pink Walls
Refine by:
Budget
Sort by:Popular Today
121 - 140 of 3,973 photos
Item 1 of 3
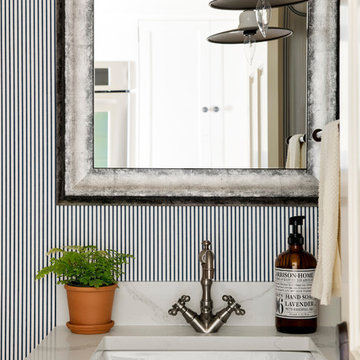
Design ideas for a country powder room in Minneapolis with medium wood cabinets, a one-piece toilet and blue walls.
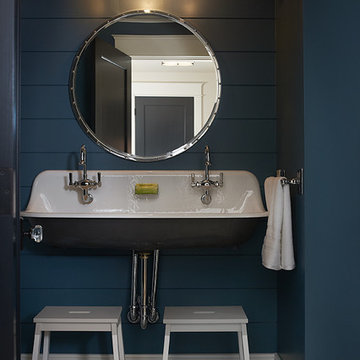
The best of the past and present meet in this distinguished design. Custom craftsmanship and distinctive detailing give this lakefront residence its vintage flavor while an open and light-filled floor plan clearly mark it as contemporary. With its interesting shingled roof lines, abundant windows with decorative brackets and welcoming porch, the exterior takes in surrounding views while the interior meets and exceeds contemporary expectations of ease and comfort. The main level features almost 3,000 square feet of open living, from the charming entry with multiple window seats and built-in benches to the central 15 by 22-foot kitchen, 22 by 18-foot living room with fireplace and adjacent dining and a relaxing, almost 300-square-foot screened-in porch. Nearby is a private sitting room and a 14 by 15-foot master bedroom with built-ins and a spa-style double-sink bath with a beautiful barrel-vaulted ceiling. The main level also includes a work room and first floor laundry, while the 2,165-square-foot second level includes three bedroom suites, a loft and a separate 966-square-foot guest quarters with private living area, kitchen and bedroom. Rounding out the offerings is the 1,960-square-foot lower level, where you can rest and recuperate in the sauna after a workout in your nearby exercise room. Also featured is a 21 by 18-family room, a 14 by 17-square-foot home theater, and an 11 by 12-foot guest bedroom suite.
Photography: Ashley Avila Photography & Fulview Builder: J. Peterson Homes Interior Design: Vision Interiors by Visbeen
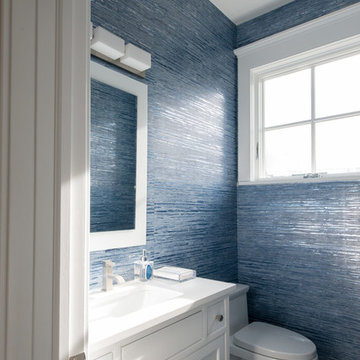
Fine Photography by Stephanie
Design ideas for a modern powder room in New York with recessed-panel cabinets, white cabinets, a one-piece toilet, blue walls, porcelain floors, an undermount sink, engineered quartz benchtops and blue floor.
Design ideas for a modern powder room in New York with recessed-panel cabinets, white cabinets, a one-piece toilet, blue walls, porcelain floors, an undermount sink, engineered quartz benchtops and blue floor.
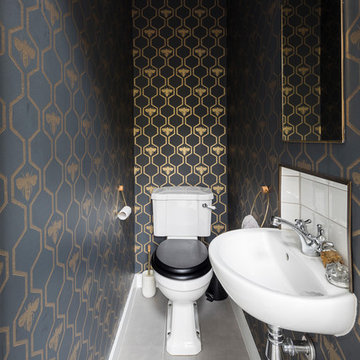
Cloakroom toilet in this extensive full house refurbishment has traditional style with high quality wallpaper, brass trims and antique mirror
Chris Snook
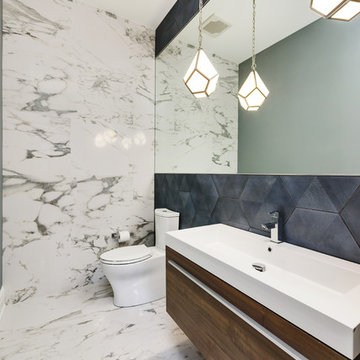
Contemporary powder room in Chicago with flat-panel cabinets, a two-piece toilet, blue tile, blue walls and a wall-mount sink.
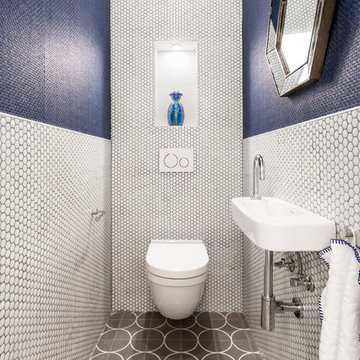
Arne Grugel
This is an example of a small contemporary powder room in Barcelona with a wall-mount toilet, blue tile, white tile, mosaic tile, blue walls, a wall-mount sink and grey floor.
This is an example of a small contemporary powder room in Barcelona with a wall-mount toilet, blue tile, white tile, mosaic tile, blue walls, a wall-mount sink and grey floor.
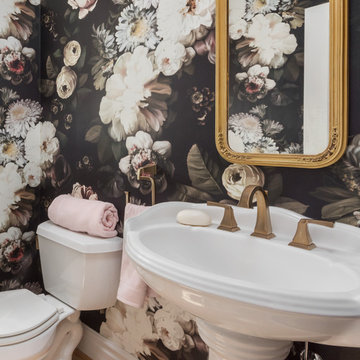
Matt Harrer
Design ideas for an expansive traditional powder room in St Louis with pink walls, medium hardwood floors, a pedestal sink and brown floor.
Design ideas for an expansive traditional powder room in St Louis with pink walls, medium hardwood floors, a pedestal sink and brown floor.
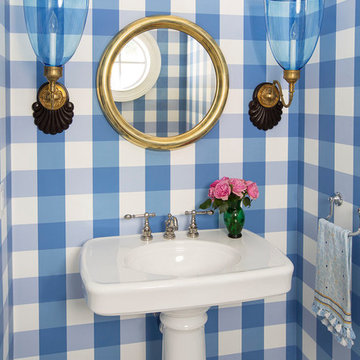
Design ideas for a small beach style powder room in Chicago with blue walls, a pedestal sink and white floor.
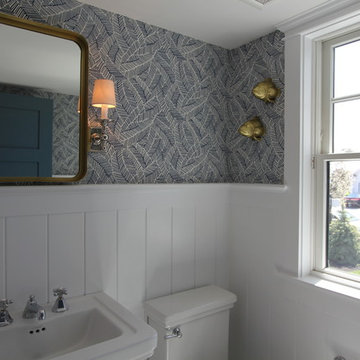
Todd Tully Danner, AIA
Photo of a beach style powder room in Philadelphia with blue walls, marble floors and a pedestal sink.
Photo of a beach style powder room in Philadelphia with blue walls, marble floors and a pedestal sink.
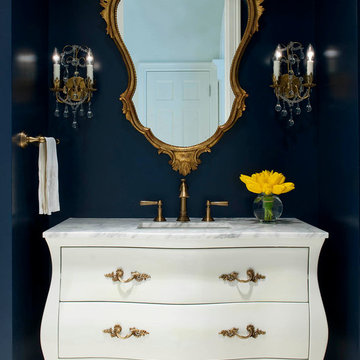
Photo of a traditional powder room in Dallas with an undermount sink, furniture-like cabinets, white cabinets, marble benchtops, beige tile and blue walls.
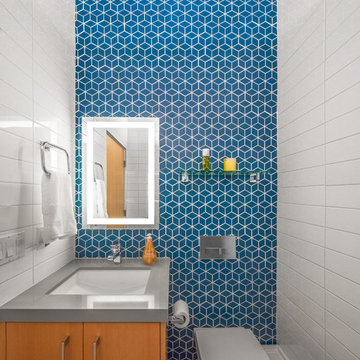
The corner lot at the base of San Jacinto Mountain in the Vista Las Palmas tract in Palm Springs included an altered mid-century residence originally designed by Charles Dubois with a simple, gabled roof originally in the ‘Atomic Ranch’ style and sweeping mountain views to the west and south. The new owners wanted a comprehensive, contemporary, and visually connected redo of both interior and exterior spaces within the property. The project buildout included approximately 600 SF of new interior space including a new freestanding pool pavilion at the southeast corner of the property which anchors the new rear yard pool space and provides needed covered exterior space on the site during the typical hot desert days. Images by Steve King Architectural Photography
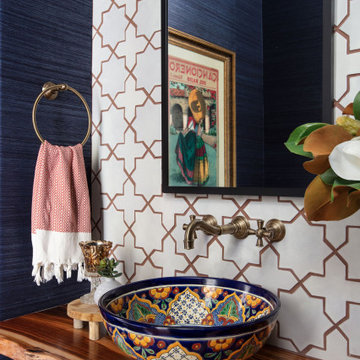
A rich grasscloth wallpaper paired with a sleek, Spanish tile perfectly compliments this beautiful, talavera sink.
This is an example of a small mediterranean powder room in San Diego with white tile, ceramic tile, blue walls, terra-cotta floors, a vessel sink, wood benchtops, brown floor, brown benchtops, a floating vanity and wallpaper.
This is an example of a small mediterranean powder room in San Diego with white tile, ceramic tile, blue walls, terra-cotta floors, a vessel sink, wood benchtops, brown floor, brown benchtops, a floating vanity and wallpaper.
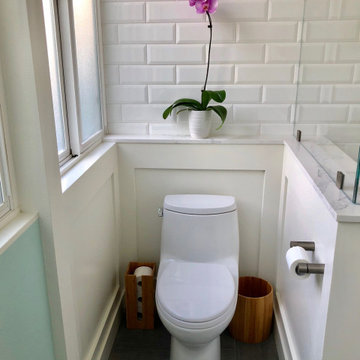
This is an example of a small contemporary powder room in Los Angeles with white cabinets, a one-piece toilet, white tile, ceramic tile, blue walls, ceramic floors, marble benchtops, grey floor, white benchtops and decorative wall panelling.
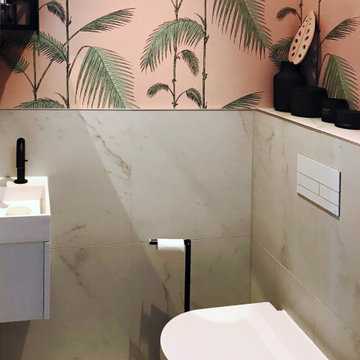
The downstairs bathroom was changed completely into a more colorful room with marble tiles and pink wallpaper.
This is an example of a small modern powder room in Amsterdam with a wall-mount toilet, white tile, ceramic tile, pink walls, ceramic floors, a wall-mount sink and white floor.
This is an example of a small modern powder room in Amsterdam with a wall-mount toilet, white tile, ceramic tile, pink walls, ceramic floors, a wall-mount sink and white floor.
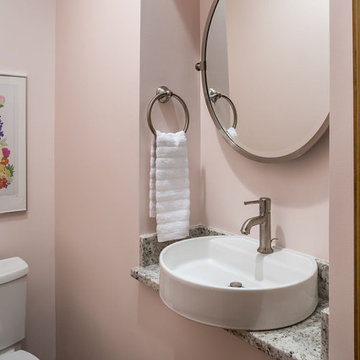
Marshall Evan Photography
Inspiration for a small transitional powder room in Columbus with a two-piece toilet, pink walls, vinyl floors, a vessel sink, granite benchtops, brown floor and multi-coloured benchtops.
Inspiration for a small transitional powder room in Columbus with a two-piece toilet, pink walls, vinyl floors, a vessel sink, granite benchtops, brown floor and multi-coloured benchtops.
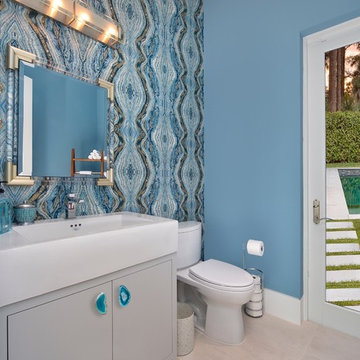
Naples, FL Contemporary Agate Bathroom Cabinets Designed by Tyler Hurst of Kountry Kraft, Inc.
https://www.kountrykraft.com/photo-gallery/agate-cabinets-naples-fl-f106979/
#KountryKraft #AgateBathroomCabinets #CustomCabinetry
Cabinetry Style: Inset/No Bead
Door Design: Purity
Custom Color: Custom Paint Match to Benjamin Moore #1591 Sterling
Job Number: F106979
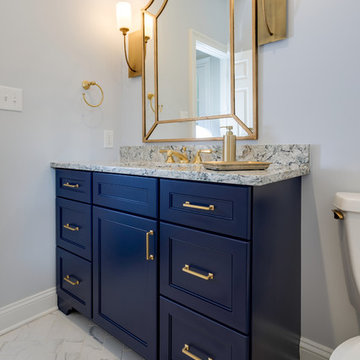
This powder room design in Newtown makes a statement with amazing color and design features. The centerpiece of this design is the blue vanity cabinet from CWP Cabinetry, which is beautifully offset by satin brass fixtures and accessories. The brass theme carries through from the Alno cabinet hardware to the Jaclo faucet, towel ring, Uttermost mirror frame, and even the soap dispenser. These bold features are beautifully complemented by a rectangular sink, Cambria quartz countertop, and Gazzini herringbone floor tile.
Linda McManus
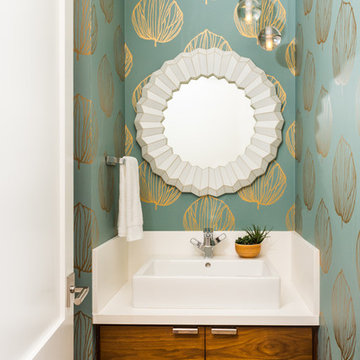
Design ideas for a contemporary powder room in San Francisco with flat-panel cabinets, medium wood cabinets, blue walls, a vessel sink, brown floor and white benchtops.
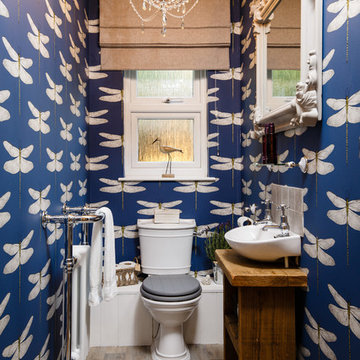
Cloakroom with the 'wow' factor!
This is an example of an eclectic powder room in Cambridgeshire with furniture-like cabinets, dark wood cabinets, blue walls, laminate floors, a wall-mount sink, wood benchtops, a two-piece toilet, gray tile, grey floor and brown benchtops.
This is an example of an eclectic powder room in Cambridgeshire with furniture-like cabinets, dark wood cabinets, blue walls, laminate floors, a wall-mount sink, wood benchtops, a two-piece toilet, gray tile, grey floor and brown benchtops.
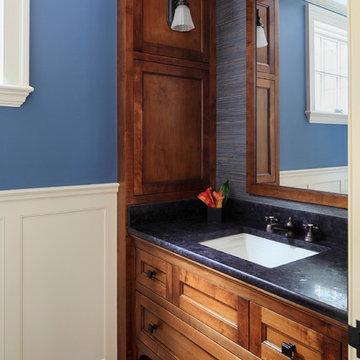
Greg Premru
Photo of a small traditional powder room in Boston with an undermount sink, blue walls and dark hardwood floors.
Photo of a small traditional powder room in Boston with an undermount sink, blue walls and dark hardwood floors.
Powder Room Design Ideas with Blue Walls and Pink Walls
7