Powder Room Design Ideas with Blue Walls and Quartzite Benchtops
Refine by:
Budget
Sort by:Popular Today
41 - 60 of 120 photos
Item 1 of 3

Design ideas for a mid-sized contemporary powder room in Las Vegas with white cabinets, blue walls, brown floor, black benchtops, a built-in vanity, recessed, shaker cabinets, a one-piece toilet, vinyl floors, a vessel sink, quartzite benchtops and decorative wall panelling.
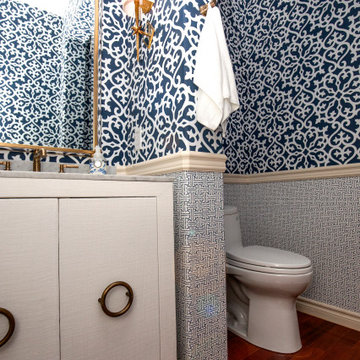
The free standing vanity helps enlarge the space by allowing a clear line of site beneath the vanity. Brass faucet, mirror and sconces bring a touch of warmth and charm to the space.
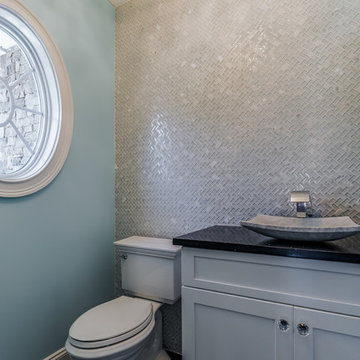
Spectacular Powder Room featuring glass tile accent wall in herringbone pattern, with mix of glass and marble. Matching white carrera marble vessel sink. Stylish waterfall faucet. White vanity cabinet, topped with black quartz, and crystal knob accents. Powder blue walls, oval window, and crystal chandelier. By Larosa Built Homes
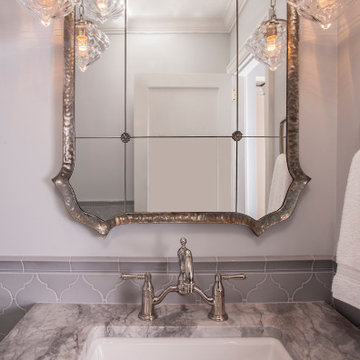
This is an example of a small traditional powder room in Seattle with shaker cabinets, blue cabinets, a two-piece toilet, blue tile, porcelain tile, blue walls, porcelain floors, an undermount sink, quartzite benchtops, white floor, white benchtops, a freestanding vanity and decorative wall panelling.
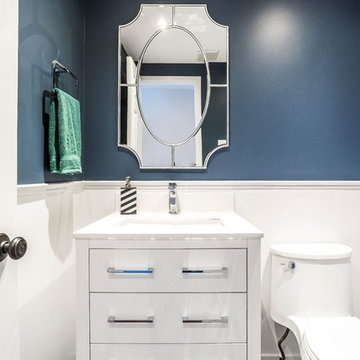
Studio Nine was called in mid renovation to help with the finishing details. The main objective was to make use of our client's existing traditional furniture and accessories of which had long time sentimental value, and add a modern twist. The design team added in a fresh coat of paint, lighting, and unique accents to help tie the two styles together. The result is calm & cool residence with playful pops of colors and textures that the homeowners are proud to call home.
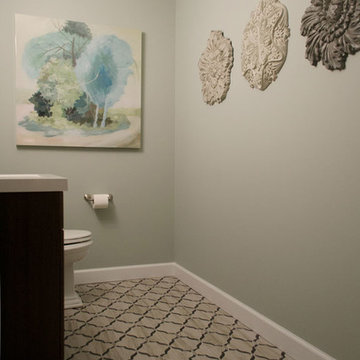
Updated Spec Home: Basement Bathroom
In our Updated Spec Home: Basement Bath, we reveal the newest addition to my mom and sister’s home – a half bath in the Basement. Since they were spending so much time in their Basement Family Room, the need to add a bath on that level quickly became apparent. Fortunately, they had unfinished storage area we could borrow from to make a nice size 8′ x 5′ bath.
Working with a Budget and a Sister
We were working with a budget, but as usual, my sister and I blew the budget on this awesome patterned tile flooring. (Don’t worry design clients – I can stick to a budget when my sister is not around to be a bad influence!). With that said, I do think this flooring makes a great focal point for the bath and worth the expense!
On the Walls
We painted the walls Sherwin Williams Sea Salt (SW6204). Then, we brought in lots of interest and color with this gorgeous acrylic wrapped canvas art and oversized decorative medallions.
All of the plumbing fixtures, lighting and vanity were purchased at a local big box store. We were able to find streamlined options that work great in the space. We used brushed nickel as a light and airy metal option.
As you can see this Updated Spec Home: Basement Bath is a functional and fabulous addition to this gorgeous home. Be sure to check out these other Powder Baths we have designed (here and here).
And That’s a Wrap!
Unless my mom and sister build an addition, we have come to the end of our blog series Updated Spec Home. I hope you have enjoyed this series as much as I enjoyed being a part of making this Spec House a warm, inviting, and gorgeous home for two of my very favorite people!
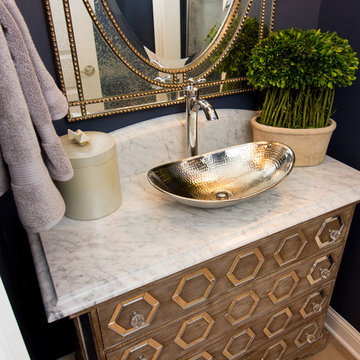
Inspiration for a small transitional powder room in Columbus with furniture-like cabinets, light wood cabinets, blue walls, light hardwood floors, a vessel sink, quartzite benchtops, brown floor and white benchtops.
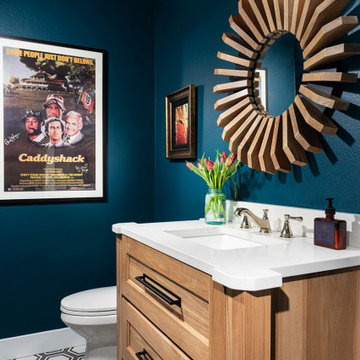
Photo of a mid-sized transitional powder room in Other with light wood cabinets, blue walls, porcelain floors, an undermount sink, quartzite benchtops, white benchtops and a built-in vanity.
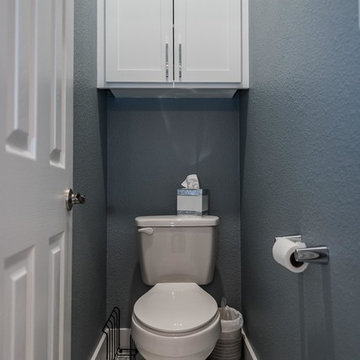
Contemporary powder room in Dallas with beaded inset cabinets, white cabinets, white tile, porcelain tile, blue walls, porcelain floors, an undermount sink, quartzite benchtops, white floor and grey benchtops.
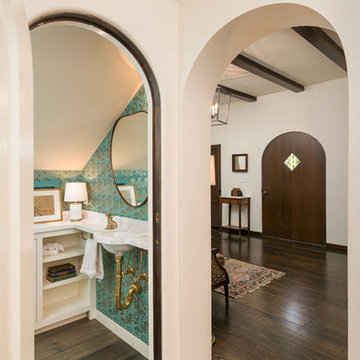
Small mediterranean powder room in San Francisco with open cabinets, white cabinets, a two-piece toilet, blue walls, medium hardwood floors, a wall-mount sink, quartzite benchtops and brown floor.
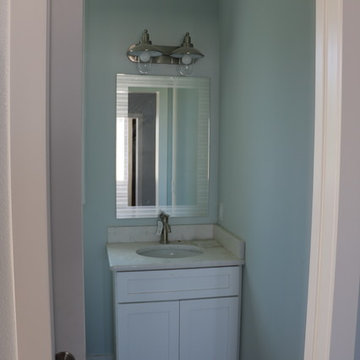
Design ideas for a mid-sized beach style powder room in Orlando with shaker cabinets, white cabinets, blue walls, dark hardwood floors, an undermount sink, quartzite benchtops and brown floor.
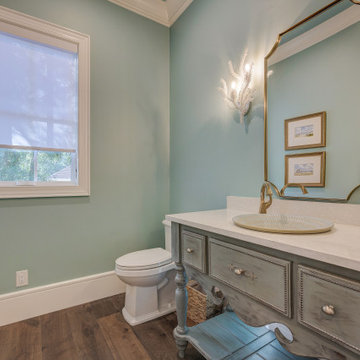
Standing just in the powder room, viewing the furniture styled vanity and wall hung mirror.
Design ideas for a mid-sized beach style powder room in Other with raised-panel cabinets, grey cabinets, a one-piece toilet, blue walls, medium hardwood floors, a drop-in sink, quartzite benchtops, brown floor, white benchtops and a freestanding vanity.
Design ideas for a mid-sized beach style powder room in Other with raised-panel cabinets, grey cabinets, a one-piece toilet, blue walls, medium hardwood floors, a drop-in sink, quartzite benchtops, brown floor, white benchtops and a freestanding vanity.
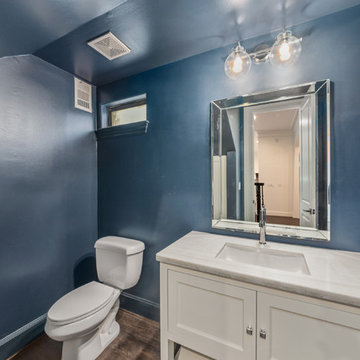
This is an example of a small transitional powder room in Houston with recessed-panel cabinets, white cabinets, quartzite benchtops, white benchtops, a one-piece toilet, blue walls, laminate floors, an undermount sink and brown floor.
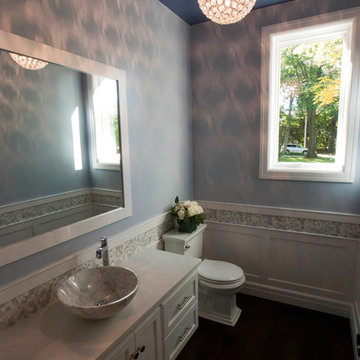
C & C Custom Builders
Inspiration for a mid-sized traditional powder room in Other with a vessel sink, flat-panel cabinets, white cabinets, quartzite benchtops, a two-piece toilet, multi-coloured tile, mosaic tile and blue walls.
Inspiration for a mid-sized traditional powder room in Other with a vessel sink, flat-panel cabinets, white cabinets, quartzite benchtops, a two-piece toilet, multi-coloured tile, mosaic tile and blue walls.
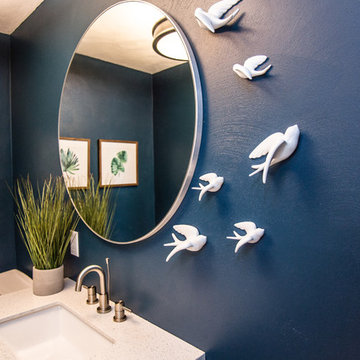
Photo of a small modern powder room in Other with furniture-like cabinets, white cabinets, a one-piece toilet, blue walls, ceramic floors, an undermount sink, quartzite benchtops and multi-coloured floor.
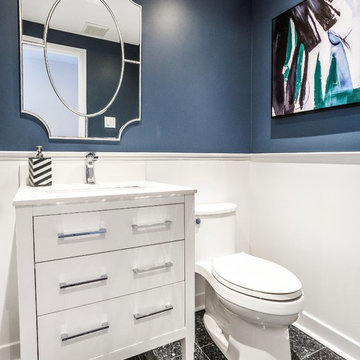
Studio Nine was called in mid renovation to help with the finishing details. The main objective was to make use of our client's existing traditional furniture and accessories of which had long time sentimental value, and add a modern twist. The design team added in a fresh coat of paint, lighting, and unique accents to help tie the two styles together. The result is calm & cool residence with playful pops of colors and textures that the homeowners are proud to call home.
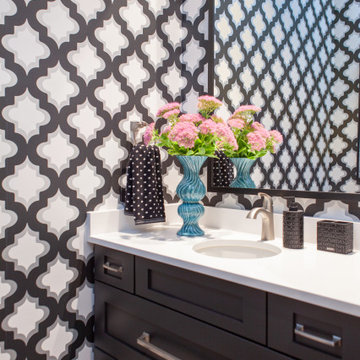
Replaced existing vanity with pullout drawers and quartz counter top. Large handles allow for easy use of pullout drawers.
Bold geometric pattern in white, metallic and black gave the room life! We went to our local frame shop and had custom mirror made. Mirror was large 30 x 65 and fit perfectly over vanity.
Photography: Studio West
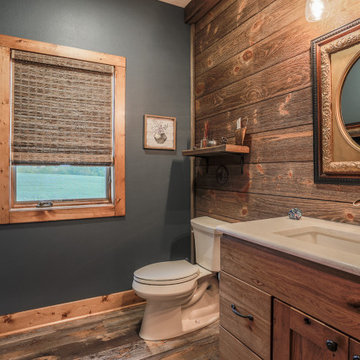
Using a dark wall color really balanced well with the barn wood wall.
Photo of a small country powder room in Omaha with blue walls, vinyl floors and quartzite benchtops.
Photo of a small country powder room in Omaha with blue walls, vinyl floors and quartzite benchtops.
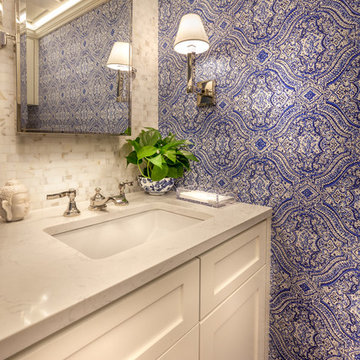
LAIR Architectural + Interior Photography
This is an example of a small traditional powder room in Dallas with recessed-panel cabinets, white cabinets, a two-piece toilet, blue walls, medium hardwood floors, an undermount sink and quartzite benchtops.
This is an example of a small traditional powder room in Dallas with recessed-panel cabinets, white cabinets, a two-piece toilet, blue walls, medium hardwood floors, an undermount sink and quartzite benchtops.
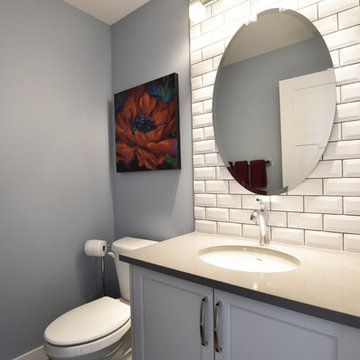
Design ideas for a mid-sized transitional powder room in Calgary with recessed-panel cabinets, white cabinets, white tile, ceramic tile, blue walls, medium hardwood floors, an undermount sink, quartzite benchtops, a two-piece toilet and brown floor.
Powder Room Design Ideas with Blue Walls and Quartzite Benchtops
3