Powder Room Design Ideas with Brown Cabinets and a Built-in Vanity
Refine by:
Budget
Sort by:Popular Today
21 - 40 of 320 photos
Item 1 of 3
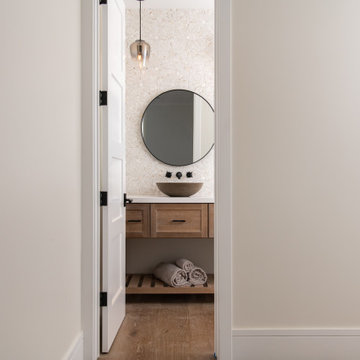
Engineered wood flooring
Modern powder room in Orange County with shaker cabinets, brown cabinets, multi-coloured tile, stone tile, multi-coloured walls, medium hardwood floors, a vessel sink, engineered quartz benchtops, brown floor, white benchtops and a built-in vanity.
Modern powder room in Orange County with shaker cabinets, brown cabinets, multi-coloured tile, stone tile, multi-coloured walls, medium hardwood floors, a vessel sink, engineered quartz benchtops, brown floor, white benchtops and a built-in vanity.

Inspiration for a mid-sized transitional powder room in Moscow with flat-panel cabinets, brown cabinets, a wall-mount toilet, brown tile, matchstick tile, pink walls, porcelain floors, an integrated sink, solid surface benchtops, brown floor, beige benchtops, a built-in vanity and exposed beam.
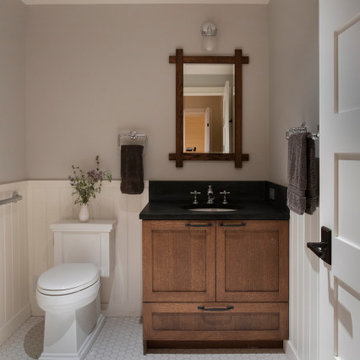
Photo of a small arts and crafts powder room in Los Angeles with shaker cabinets, brown cabinets, a two-piece toilet, grey walls, porcelain floors, an undermount sink, engineered quartz benchtops, white floor, black benchtops and a built-in vanity.
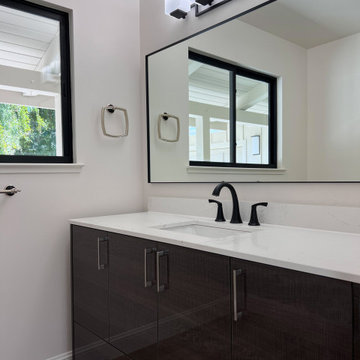
guest room bathroom
Photo of a contemporary powder room in San Francisco with flat-panel cabinets, brown cabinets, an undermount sink, engineered quartz benchtops, white benchtops and a built-in vanity.
Photo of a contemporary powder room in San Francisco with flat-panel cabinets, brown cabinets, an undermount sink, engineered quartz benchtops, white benchtops and a built-in vanity.

Photo of a small modern powder room in Calgary with flat-panel cabinets, brown cabinets, white walls, medium hardwood floors, an undermount sink, granite benchtops, brown floor, a built-in vanity and multi-coloured benchtops.

Bathroom with separate toilet room
This is an example of a large modern powder room in Philadelphia with brown cabinets, a two-piece toilet, white tile, ceramic tile, beige walls, vinyl floors, an integrated sink, marble benchtops, brown floor, white benchtops and a built-in vanity.
This is an example of a large modern powder room in Philadelphia with brown cabinets, a two-piece toilet, white tile, ceramic tile, beige walls, vinyl floors, an integrated sink, marble benchtops, brown floor, white benchtops and a built-in vanity.

Large West Chester PA Master Bath remodel with fantastic shower. These clients wanted a large walk in shower, so that drove the design of this new bathroom. We relocated everything to redesign this space. The shower is huge and open with no threshold to step over. The shower now has body sprays, shower head, and handheld; all being able to work at the same time or individually. The toilet was moved and a nice little niche was designed to hold the bidet seat remote control. Echelon cabinetry in the Rossiter door style in Espresso finish were used for the new vanity with plenty of storage and countertop space. The tile design is simple and sleek with a small pop of iridescent accent tiles that tie in nicely with the stunning granite wall caps and countertops. The clients are loving their new bathroom.
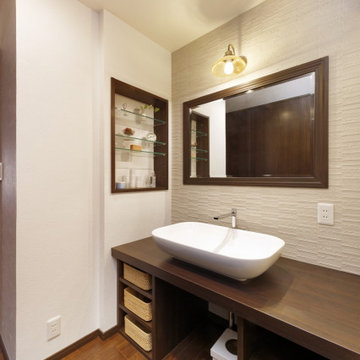
This is an example of a powder room in Kyoto with open cabinets, brown cabinets, white walls, wood benchtops, brown floor, brown benchtops and a built-in vanity.

Final photos by www.impressia.net
Design ideas for a mid-sized transitional powder room in Other with raised-panel cabinets, brown cabinets, a two-piece toilet, white tile, glass tile, multi-coloured walls, mosaic tile floors, an undermount sink, quartzite benchtops, grey floor, white benchtops, a built-in vanity and wallpaper.
Design ideas for a mid-sized transitional powder room in Other with raised-panel cabinets, brown cabinets, a two-piece toilet, white tile, glass tile, multi-coloured walls, mosaic tile floors, an undermount sink, quartzite benchtops, grey floor, white benchtops, a built-in vanity and wallpaper.

Inspiration for a mid-sized country powder room in Seattle with recessed-panel cabinets, brown cabinets, white walls, light hardwood floors, an undermount sink, quartzite benchtops, brown floor, white benchtops, a built-in vanity and planked wall panelling.
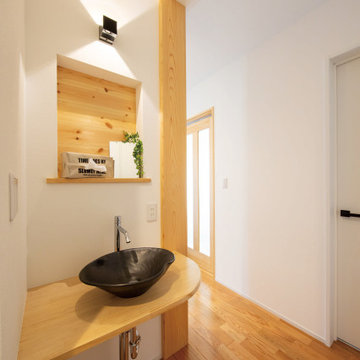
玄関付近の手洗い。造作カウンターに和風洗面ボウル。
帰宅後すぐに手洗い。
This is an example of a small powder room in Other with brown cabinets, a drop-in sink, beige benchtops and a built-in vanity.
This is an example of a small powder room in Other with brown cabinets, a drop-in sink, beige benchtops and a built-in vanity.

Perched high above the Islington Golf course, on a quiet cul-de-sac, this contemporary residential home is all about bringing the outdoor surroundings in. In keeping with the French style, a metal and slate mansard roofline dominates the façade, while inside, an open concept main floor split across three elevations, is punctuated by reclaimed rough hewn fir beams and a herringbone dark walnut floor. The elegant kitchen includes Calacatta marble countertops, Wolf range, SubZero glass paned refrigerator, open walnut shelving, blue/black cabinetry with hand forged bronze hardware and a larder with a SubZero freezer, wine fridge and even a dog bed. The emphasis on wood detailing continues with Pella fir windows framing a full view of the canopy of trees that hang over the golf course and back of the house. This project included a full reimagining of the backyard landscaping and features the use of Thermory decking and a refurbished in-ground pool surrounded by dark Eramosa limestone. Design elements include the use of three species of wood, warm metals, various marbles, bespoke lighting fixtures and Canadian art as a focal point within each space. The main walnut waterfall staircase features a custom hand forged metal railing with tuning fork spindles. The end result is a nod to the elegance of French Country, mixed with the modern day requirements of a family of four and two dogs!
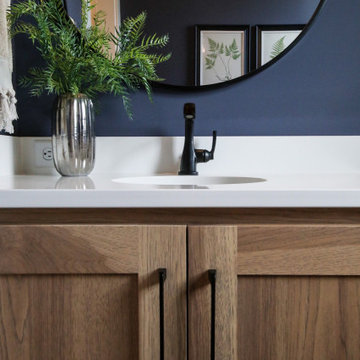
This stand-alone condominium blends traditional styles with modern farmhouse exterior features. Blurring the lines between condominium and home, the details are where this custom design stands out; from custom trim to beautiful ceiling treatments and careful consideration for how the spaces interact. The exterior of the home is detailed with white horizontal siding, vinyl board and batten, black windows, black asphalt shingles and accent metal roofing. Our design intent behind these stand-alone condominiums is to bring the maintenance free lifestyle with a space that feels like your own.
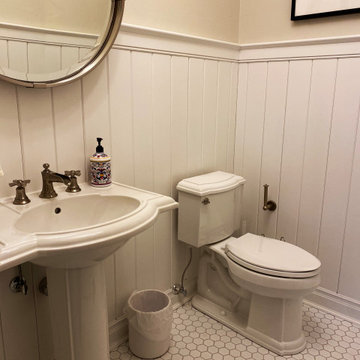
Full Lake Home Renovation
Design ideas for an expansive transitional powder room in Milwaukee with recessed-panel cabinets, brown cabinets, a two-piece toilet, grey walls, mosaic tile floors, a pedestal sink, engineered quartz benchtops, white floor, grey benchtops, a built-in vanity, wood and panelled walls.
Design ideas for an expansive transitional powder room in Milwaukee with recessed-panel cabinets, brown cabinets, a two-piece toilet, grey walls, mosaic tile floors, a pedestal sink, engineered quartz benchtops, white floor, grey benchtops, a built-in vanity, wood and panelled walls.
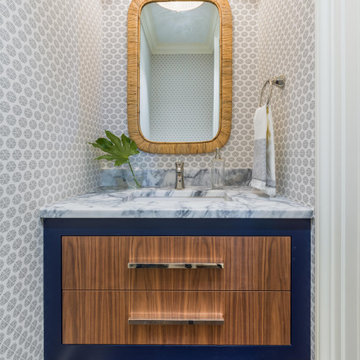
This is an example of a beach style powder room in Charleston with brown cabinets and a built-in vanity.
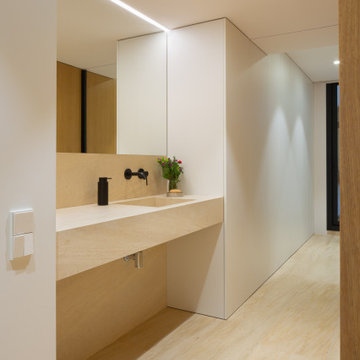
Modern powder room in Alicante-Costa Blanca with brown cabinets, limestone floors, an integrated sink, limestone benchtops, brown floor and a built-in vanity.

The Major is proof that working on smaller projects requires the same amount of attention to detail, customization, curating materials to create impact and allow the space to make statement.
Powder Rooms are considered a statement in every home and designing small spaces is both a pleasure and a passion.
This small room has the perfect balance between the cool polished marble and the raffia textured wallpaper, with accents of metal highlighted by the brass fixtures and decorative elements.

ZEH、長期優良住宅、耐震等級3+制震構造、BELS取得
Ua値=0.40W/㎡K
C値=0.30cm2/㎡
Inspiration for a mid-sized scandinavian powder room in Other with open cabinets, brown cabinets, white walls, vinyl floors, wood benchtops, black floor, white benchtops, a built-in vanity, wallpaper and wallpaper.
Inspiration for a mid-sized scandinavian powder room in Other with open cabinets, brown cabinets, white walls, vinyl floors, wood benchtops, black floor, white benchtops, a built-in vanity, wallpaper and wallpaper.
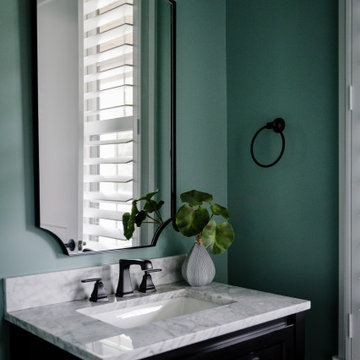
Our studio designed this beautiful home for a family of four to create a cohesive space for spending quality time. The home has an open-concept floor plan to allow free movement and aid conversations across zones. The living area is casual and comfortable and has a farmhouse feel with the stunning stone-clad fireplace and soft gray and beige furnishings. We also ensured plenty of seating for the whole family to gather around.
In the kitchen area, we used charcoal gray for the island, which complements the beautiful white countertops and the stylish black chairs. We added herringbone-style backsplash tiles to create a charming design element in the kitchen. Open shelving and warm wooden flooring add to the farmhouse-style appeal. The adjacent dining area is designed to look casual, elegant, and sophisticated, with a sleek wooden dining table and attractive chairs.
The powder room is painted in a beautiful shade of sage green. Elegant black fixtures, a black vanity, and a stylish marble countertop washbasin add a casual, sophisticated, and welcoming appeal.
---
Project completed by Wendy Langston's Everything Home interior design firm, which serves Carmel, Zionsville, Fishers, Westfield, Noblesville, and Indianapolis.
For more about Everything Home, see here: https://everythinghomedesigns.com/
To learn more about this project, see here:
https://everythinghomedesigns.com/portfolio/down-to-earth/
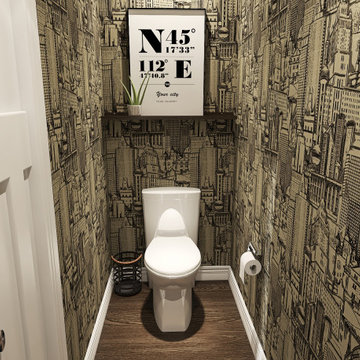
Escape to the city in this converted closet to powder room!
Design ideas for a small modern powder room in Cedar Rapids with flat-panel cabinets, brown cabinets, laminate benchtops, brown benchtops and a built-in vanity.
Design ideas for a small modern powder room in Cedar Rapids with flat-panel cabinets, brown cabinets, laminate benchtops, brown benchtops and a built-in vanity.
Powder Room Design Ideas with Brown Cabinets and a Built-in Vanity
2