Powder Room Design Ideas with Brown Cabinets and Granite Benchtops
Sort by:Popular Today
1 - 20 of 142 photos
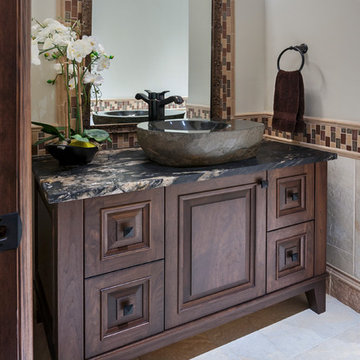
Beautiful and Elegant Mountain Home
Custom home built in Canmore, Alberta interior design by award winning team.
Interior Design by : The Interior Design Group.
Contractor: Bob Kocian - Distintive Homes Canmore
Kitchen and Millwork: Frank Funk ~ Bow Valley Kitchens
Bob Young - Photography
Dauter Stone
Wolseley Inc.
Fifth Avenue Kitchens and Bath
Starlight Lighting

In this beautiful farmhouse style home, our Carmel design-build studio planned an open-concept kitchen filled with plenty of storage spaces to ensure functionality and comfort. In the adjoining dining area, we used beautiful furniture and lighting that mirror the lovely views of the outdoors. Stone-clad fireplaces, furnishings in fun prints, and statement lighting create elegance and sophistication in the living areas. The bedrooms are designed to evoke a calm relaxation sanctuary with plenty of natural light and soft finishes. The stylish home bar is fun, functional, and one of our favorite features of the home!
---
Project completed by Wendy Langston's Everything Home interior design firm, which serves Carmel, Zionsville, Fishers, Westfield, Noblesville, and Indianapolis.
For more about Everything Home, see here: https://everythinghomedesigns.com/
To learn more about this project, see here:
https://everythinghomedesigns.com/portfolio/farmhouse-style-home-interior/

Inspiration for a mid-sized powder room in Houston with raised-panel cabinets, brown cabinets, a two-piece toilet, yellow tile, porcelain tile, blue walls, travertine floors, a vessel sink, granite benchtops, beige floor, multi-coloured benchtops and a built-in vanity.
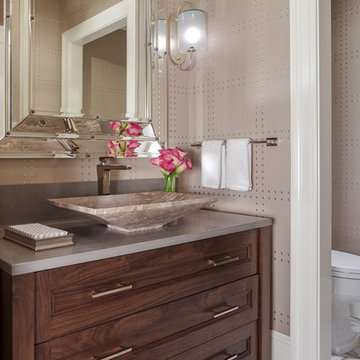
Contemporary powder room with separate water closet. Large vanity with top mounted stone sink. Wallpapered walls with sconce lighting and chandelier.
Peter Rymwid Photography
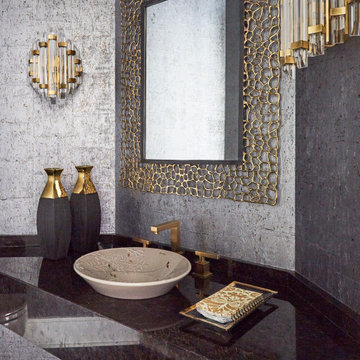
3cm polished antique brown granite with eased edges. Newport Brass 2030/10 widespread faucet satin bronze
Design ideas for a mid-sized contemporary powder room in Chicago with grey walls, a vessel sink, brown benchtops, a floating vanity, wallpaper, brown cabinets and granite benchtops.
Design ideas for a mid-sized contemporary powder room in Chicago with grey walls, a vessel sink, brown benchtops, a floating vanity, wallpaper, brown cabinets and granite benchtops.

This is an example of a large arts and crafts powder room in Minneapolis with flat-panel cabinets, brown cabinets, a two-piece toilet, brown tile, stone tile, red walls, medium hardwood floors, an integrated sink, granite benchtops, brown floor, black benchtops, a floating vanity and exposed beam.
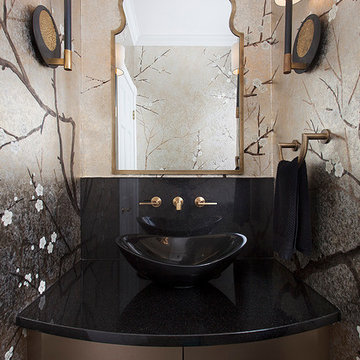
Ryann Ford
Small transitional powder room in Austin with a one-piece toilet, black tile, a vessel sink, granite benchtops, flat-panel cabinets and brown cabinets.
Small transitional powder room in Austin with a one-piece toilet, black tile, a vessel sink, granite benchtops, flat-panel cabinets and brown cabinets.
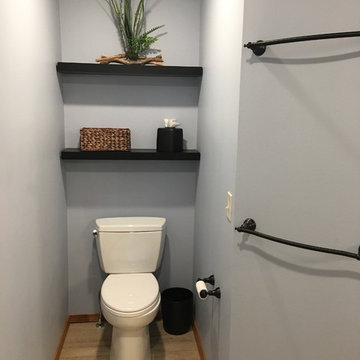
This bathroom was covered in red striped wallpaper, had an unused corner jetted tub, dark shower insert and a very exposed toilet. The homeowners wanted to maximize the space in their bathroom and adjoining closet and create a bright, spa-like bathroom retreat.
The frameless shower opens up the space and replacing the window with frosted glass block allows both light and privacy. Herringbone mosaic tile in glass and travertine provides interest and elegance.
A new furniture-like vanity replaced the old, dated cabinetry. The toilet was repositioned to a private corner and LED lighting was added throughout. The wall framing the closet was moved adding more space without crowding the bathroom.
Photos by Cameron McMurtrey Photography
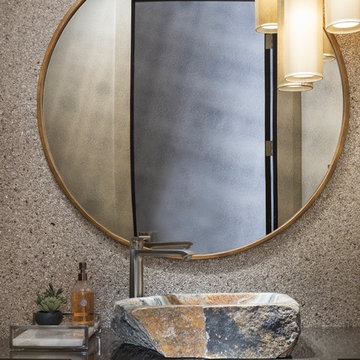
Tommy Daspit Photographer
Expansive transitional powder room in Birmingham with flat-panel cabinets, brown cabinets, a two-piece toilet, brown tile, pebble tile, beige walls, ceramic floors, a vessel sink, granite benchtops and beige floor.
Expansive transitional powder room in Birmingham with flat-panel cabinets, brown cabinets, a two-piece toilet, brown tile, pebble tile, beige walls, ceramic floors, a vessel sink, granite benchtops and beige floor.
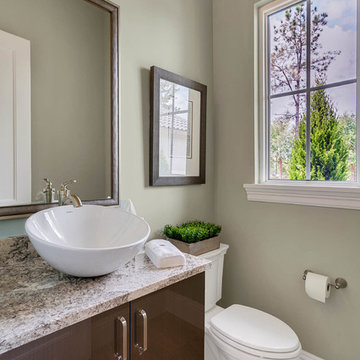
Power bath with floating vanity
This is an example of a small transitional powder room in Orlando with flat-panel cabinets, brown cabinets, a one-piece toilet, green walls, porcelain floors, a vessel sink, granite benchtops and multi-coloured floor.
This is an example of a small transitional powder room in Orlando with flat-panel cabinets, brown cabinets, a one-piece toilet, green walls, porcelain floors, a vessel sink, granite benchtops and multi-coloured floor.
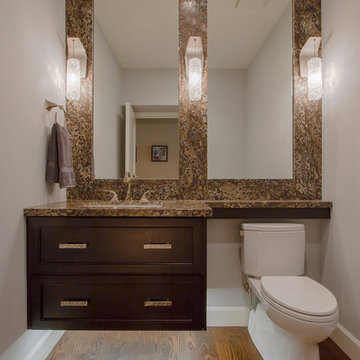
Taube Photography /
Connor Contracting
Design ideas for a large contemporary powder room in Phoenix with shaker cabinets, brown cabinets, a two-piece toilet, grey walls, medium hardwood floors, an undermount sink, granite benchtops, brown floor, brown tile, stone slab and brown benchtops.
Design ideas for a large contemporary powder room in Phoenix with shaker cabinets, brown cabinets, a two-piece toilet, grey walls, medium hardwood floors, an undermount sink, granite benchtops, brown floor, brown tile, stone slab and brown benchtops.
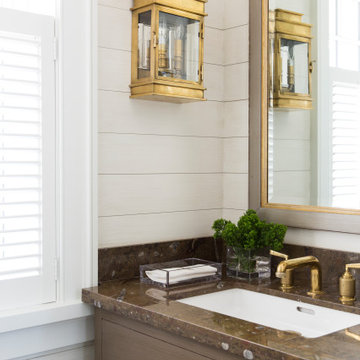
Inspiration for a small beach style powder room in Jacksonville with recessed-panel cabinets, brown cabinets, granite benchtops, brown benchtops, a built-in vanity and wood walls.

Our client requested that we turn her bland and boring powder room into an inspiring and unexpected space for guests! We selected a bold wallpaper for the powder room walls that works perfectly with the existing fixtures!
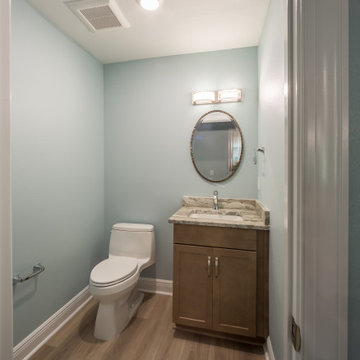
A custom powder bath with granite countertops and luxury vinyl flooring.
Mid-sized traditional powder room with recessed-panel cabinets, brown cabinets, a one-piece toilet, blue walls, vinyl floors, an undermount sink, granite benchtops, brown floor, multi-coloured benchtops and a built-in vanity.
Mid-sized traditional powder room with recessed-panel cabinets, brown cabinets, a one-piece toilet, blue walls, vinyl floors, an undermount sink, granite benchtops, brown floor, multi-coloured benchtops and a built-in vanity.
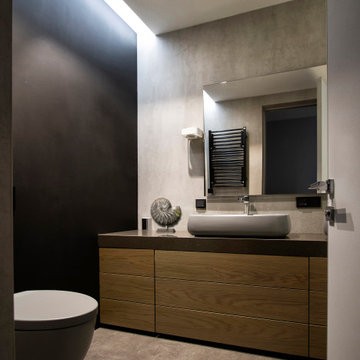
This is an example of a mid-sized modern powder room in Moscow with flat-panel cabinets, brown cabinets, a wall-mount toilet, gray tile, porcelain tile, grey walls, porcelain floors, a drop-in sink, granite benchtops, brown floor, brown benchtops, a floating vanity, coffered and panelled walls.
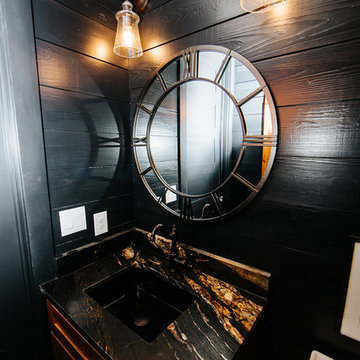
Snap Chic Photography
This is an example of a small country powder room in Austin with shaker cabinets, brown cabinets, a one-piece toilet, black walls, cement tiles, a drop-in sink, granite benchtops and black benchtops.
This is an example of a small country powder room in Austin with shaker cabinets, brown cabinets, a one-piece toilet, black walls, cement tiles, a drop-in sink, granite benchtops and black benchtops.
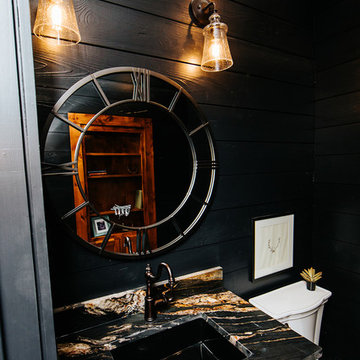
Snap Chic Photography
Small country powder room in Austin with shaker cabinets, brown cabinets, a one-piece toilet, black walls, cement tiles, a drop-in sink, granite benchtops and black benchtops.
Small country powder room in Austin with shaker cabinets, brown cabinets, a one-piece toilet, black walls, cement tiles, a drop-in sink, granite benchtops and black benchtops.
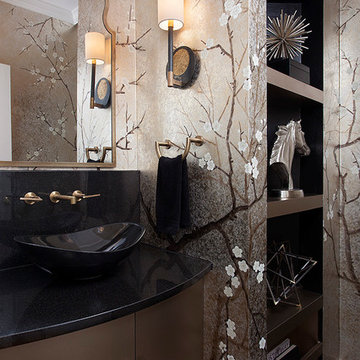
Ryann Ford
Inspiration for a small transitional powder room in Austin with furniture-like cabinets, a one-piece toilet, black tile, porcelain tile, porcelain floors, a vessel sink, granite benchtops and brown cabinets.
Inspiration for a small transitional powder room in Austin with furniture-like cabinets, a one-piece toilet, black tile, porcelain tile, porcelain floors, a vessel sink, granite benchtops and brown cabinets.
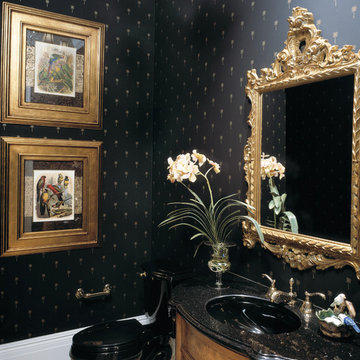
The Sater Design Collection's luxury, Mediterranean home plan "Cataldi" (Plan #6946). http://saterdesign.com/product/cataldi/#prettyPhoto
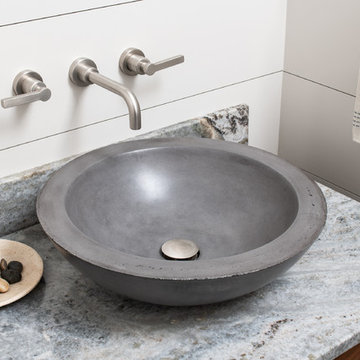
Ryan Bent Photography
Inspiration for a small country powder room in Burlington with furniture-like cabinets, brown cabinets, white walls, a vessel sink, granite benchtops and blue benchtops.
Inspiration for a small country powder room in Burlington with furniture-like cabinets, brown cabinets, white walls, a vessel sink, granite benchtops and blue benchtops.
Powder Room Design Ideas with Brown Cabinets and Granite Benchtops
1