Powder Room Design Ideas with Brown Cabinets and Granite Benchtops
Refine by:
Budget
Sort by:Popular Today
81 - 100 of 143 photos
Item 1 of 3
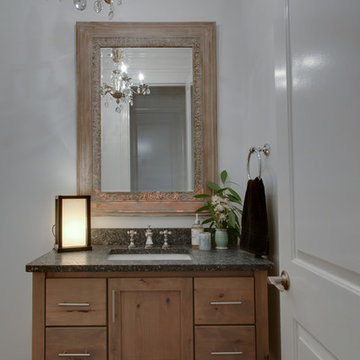
This powder room doesn't even look the same.... check out the before photos at the end,
Design ideas for a small traditional powder room in Nashville with flat-panel cabinets, brown cabinets, white walls, medium hardwood floors, an undermount sink, granite benchtops, brown floor and grey benchtops.
Design ideas for a small traditional powder room in Nashville with flat-panel cabinets, brown cabinets, white walls, medium hardwood floors, an undermount sink, granite benchtops, brown floor and grey benchtops.
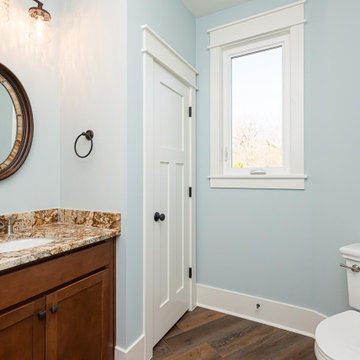
Dwight Myers Real Estate Photography
Mid-sized traditional powder room in Raleigh with shaker cabinets, brown cabinets, a two-piece toilet, blue walls, vinyl floors, an undermount sink, granite benchtops, brown floor, multi-coloured benchtops and a built-in vanity.
Mid-sized traditional powder room in Raleigh with shaker cabinets, brown cabinets, a two-piece toilet, blue walls, vinyl floors, an undermount sink, granite benchtops, brown floor, multi-coloured benchtops and a built-in vanity.
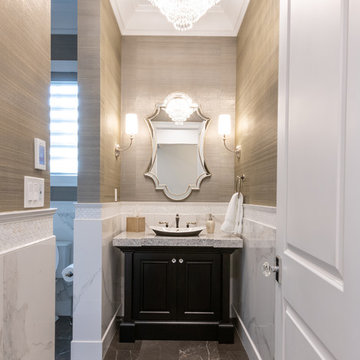
Luxury powder room with dark lacquer vanity, granite countertops, panelled walls and custom chandelier lighting
Design ideas for a transitional powder room in Edmonton with recessed-panel cabinets, brown cabinets, beige walls, ceramic floors, a vessel sink, granite benchtops, brown floor, grey benchtops, a freestanding vanity and panelled walls.
Design ideas for a transitional powder room in Edmonton with recessed-panel cabinets, brown cabinets, beige walls, ceramic floors, a vessel sink, granite benchtops, brown floor, grey benchtops, a freestanding vanity and panelled walls.
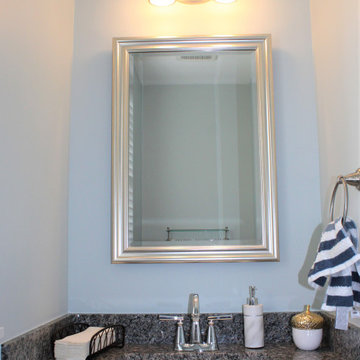
Quaint powder room that is part of a two-story addition renovation in Baker Park of Frederick
Small transitional powder room in DC Metro with brown cabinets, blue tile and granite benchtops.
Small transitional powder room in DC Metro with brown cabinets, blue tile and granite benchtops.
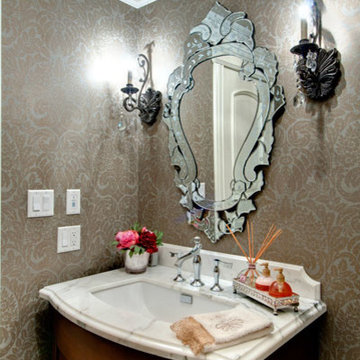
This beautiful home is truly a labour of love. The homeowners, previous clients, custom built their own home. They wanted a traditional and elegant look and a home suited to host large family gatherings. The homeowners relied on us to select the appropriate furnishings and finishes for each room. We helped them select the right style, size, colour and shape of all furniture and drapery to suit the architecture of the home.
Project by Richmond Hill interior design firm Lumar Interiors. Also serving Aurora, Newmarket, King City, Markham, Thornhill, Vaughan, York Region, and the Greater Toronto Area.
For more about Lumar Interiors, click here: https://www.lumarinteriors.com/
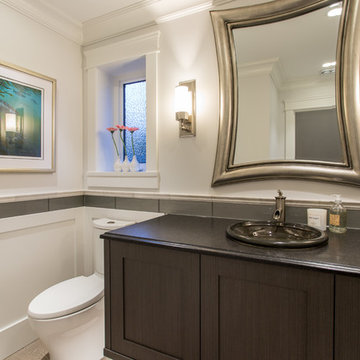
Beautiful Three Bedroom, Three Bath North Vancouver Home Renovation To The Studs And Top Floor Addition Project Featuring An Open Concept Living And Kitchen Area, Beautiful Entertainment Area On The Lower Floor, And A Fully Landscape Back Yard Including A Spacious Hot Tub. The Finishes Include High End Custom Cabinetry & Millwork, Stone Surround Fireplaces, Marble Tile In The Kitchen & Bathrooms, Cambrian Black Leather Granite Counter-tops, Hand Scraped Engineered Oak Hardwood Through Out, LED Lighting, and Fresh Custom Designer Paint Through Out. North Vancouver Home Builder Goldcon Construction.
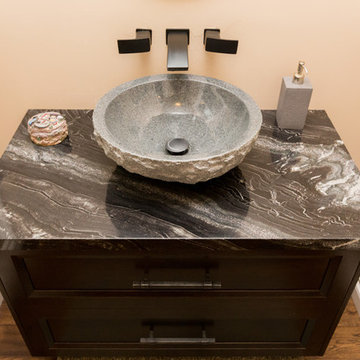
This powder room was built from scratch into the main floor area. The hardwood from the main floor is carried through into the powder room and complemented by a dark vanity, countertops and faucets.
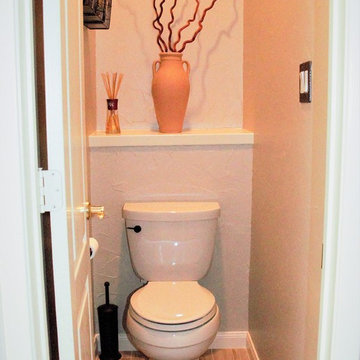
This rustic master bath came to life after our client found her dream bathroom and shared her ideas with our company. We were able to recreate the image to fit into the space and with the selections chosen by the client.
Beautiful alder custom cabinetry complimented the Deigo II series vessel sinks with the Venetian bronze mounted faucets. The Coronado Stone Carmel Mountain veneer brought in the outdoors of the mountains right into the home.
Our crews were able to build the solid wood barn door by hand with the wood to match the cabinetry throughout. Legacy adobe tile carried out through the shower and tub deck went so well with the Savannah cream flooring tile. So many surprises fill this master bath to bring so much more life to the project.
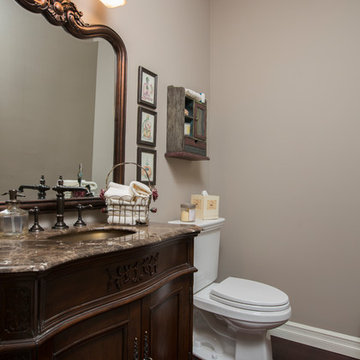
Ryan Hainey Photography
Mid-sized traditional powder room in Milwaukee with recessed-panel cabinets, brown cabinets, a two-piece toilet, beige walls, dark hardwood floors, an undermount sink and granite benchtops.
Mid-sized traditional powder room in Milwaukee with recessed-panel cabinets, brown cabinets, a two-piece toilet, beige walls, dark hardwood floors, an undermount sink and granite benchtops.
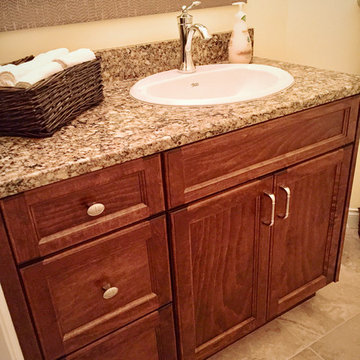
Stained Wood Shaker Cabinets and Granite Countertops. Photo Credit: Kris Harley-Jesson
Traditional powder room in Vancouver with shaker cabinets, brown cabinets, granite benchtops and beige benchtops.
Traditional powder room in Vancouver with shaker cabinets, brown cabinets, granite benchtops and beige benchtops.
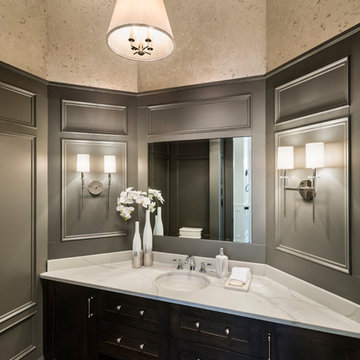
Spectacularly designed home in Langley, BC is customized in every way. Considerations were taken to personalization of every space to the owners' aesthetic taste and their lifestyle. The home features beautiful barrel vault ceilings and a vast open concept floor plan for entertaining. Oversized applications of scale throughout ensure that the special features get the presence they deserve without overpowering the spaces.
Photos: Paul Grdina Photography
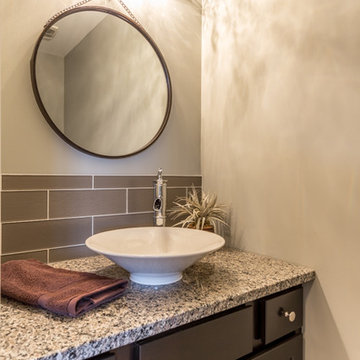
Elegant powder room
Photo of a small transitional powder room in Toronto with shaker cabinets, brown cabinets, a one-piece toilet, brown tile, porcelain tile and granite benchtops.
Photo of a small transitional powder room in Toronto with shaker cabinets, brown cabinets, a one-piece toilet, brown tile, porcelain tile and granite benchtops.
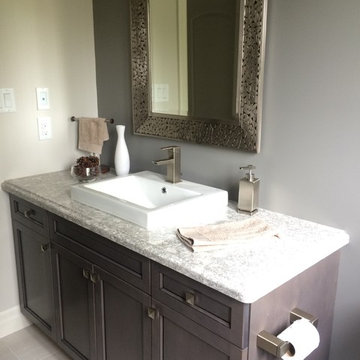
Design ideas for a mid-sized transitional powder room in Toronto with shaker cabinets, brown cabinets, beige walls, porcelain floors, a drop-in sink, granite benchtops and grey benchtops.
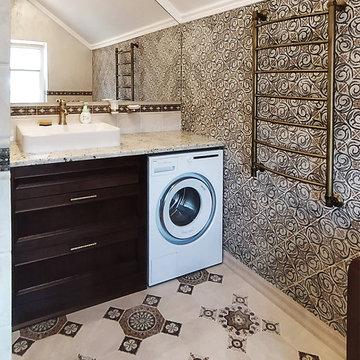
Inspiration for a mid-sized traditional powder room in Moscow with raised-panel cabinets, brown cabinets, brown tile, ceramic tile, beige walls, ceramic floors, a drop-in sink, granite benchtops, multi-coloured floor, beige benchtops, a built-in vanity and recessed.
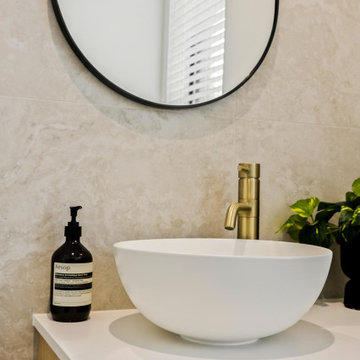
Design ideas for a small powder room in Perth with brown cabinets, beige tile, granite benchtops, white benchtops and a built-in vanity.

Renovated Powder Room, New Tile Flooring, New Vanity with Sink and Faucet. Replaced Interior Doors
Inspiration for a mid-sized modern powder room in New York with flat-panel cabinets, brown cabinets, a one-piece toilet, green walls, ceramic floors, an undermount sink, granite benchtops, white floor, black benchtops, a freestanding vanity and wallpaper.
Inspiration for a mid-sized modern powder room in New York with flat-panel cabinets, brown cabinets, a one-piece toilet, green walls, ceramic floors, an undermount sink, granite benchtops, white floor, black benchtops, a freestanding vanity and wallpaper.
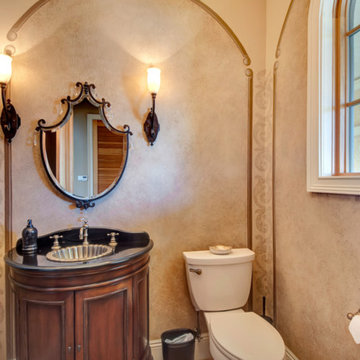
Small traditional powder room in Miami with beaded inset cabinets, brown cabinets, a one-piece toilet, beige walls, an undermount sink and granite benchtops.
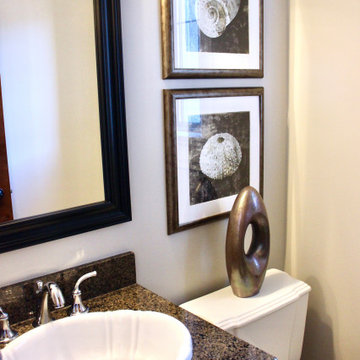
Tucked at the end of the hall is a convenient powder room done in shades of brown.
Photo of a small midcentury powder room in Vancouver with shaker cabinets, brown cabinets, a two-piece toilet, grey walls, porcelain floors, a drop-in sink, granite benchtops, grey floor and brown benchtops.
Photo of a small midcentury powder room in Vancouver with shaker cabinets, brown cabinets, a two-piece toilet, grey walls, porcelain floors, a drop-in sink, granite benchtops, grey floor and brown benchtops.
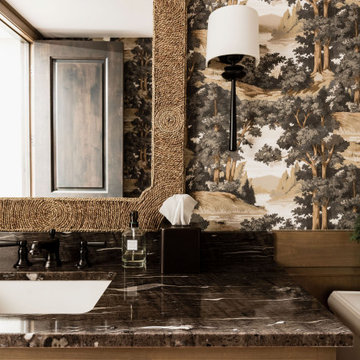
Inspiration for a traditional powder room in Minneapolis with beaded inset cabinets, brown cabinets, a two-piece toilet, brick floors, an undermount sink, granite benchtops, red floor, brown benchtops, a built-in vanity and wallpaper.
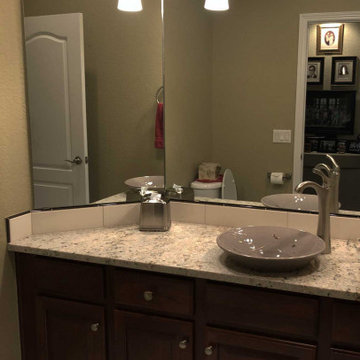
This powder room was updated with new vessel sink, faucet, granite, and backsplash. New tile flooring and lighting was also installed.
Design ideas for a small traditional powder room in Denver with a built-in vanity, raised-panel cabinets, brown cabinets, a two-piece toilet, beige tile, ceramic tile, green walls, ceramic floors, a vessel sink, granite benchtops, multi-coloured floor and multi-coloured benchtops.
Design ideas for a small traditional powder room in Denver with a built-in vanity, raised-panel cabinets, brown cabinets, a two-piece toilet, beige tile, ceramic tile, green walls, ceramic floors, a vessel sink, granite benchtops, multi-coloured floor and multi-coloured benchtops.
Powder Room Design Ideas with Brown Cabinets and Granite Benchtops
5