Powder Room Design Ideas with Brown Cabinets and Light Wood Cabinets
Refine by:
Budget
Sort by:Popular Today
1 - 20 of 4,031 photos
Item 1 of 3

Inspiration for a mid-sized contemporary powder room in Sydney with flat-panel cabinets, light wood cabinets, a one-piece toilet, blue tile, ceramic tile, beige walls, ceramic floors, an undermount sink, engineered quartz benchtops, beige floor, white benchtops and a built-in vanity.

This is an example of a contemporary powder room in Gold Coast - Tweed with flat-panel cabinets, light wood cabinets, blue tile, mosaic tile, white walls, a drop-in sink and grey benchtops.

apaiser Reflections Basin in the powder room at Sikata House, The Vela Properties in Byron Bay, Australia. Designed by The Designory | Photography by The Quarter Acre

This is an example of an industrial powder room in Bengaluru with flat-panel cabinets, light wood cabinets, a wall-mount toilet, multi-coloured tile, a vessel sink, turquoise floor, grey benchtops and a floating vanity.

Transitional powder room in Seattle with light wood cabinets, a two-piece toilet, white walls, a vessel sink, wood benchtops, brown floor, white tile, ceramic tile and open cabinets.

A bright, inviting powder room with beautiful tile accents behind the taps. A built-in dark-wood furniture vanity with plenty of space for needed items. A red oak hardwood floor pairs well with the burnt orange wall color. The wall paint is AF-280 Salsa Dancing from Benjamin Moore.

WE LOVE TO DO UP THE POWDER ROOM, THIS IS ALWAYS A FUN SPACE TO PLAY WITH, AND IN THIS DESIGN WE WENT MOODY AND MODER. ADDING THE DARK TILES BEHIND THE TOILET, AND PAIRING THAT WITH THE DARK PENDANT LIGHT, AND THE THICKER EDGE DETAIL ON THE VANITY CREATES A SPACE THAT IS EASILY MAINTAINED AND ALSO BEAUTIFUL FOR YEARS TO COME!

This is an example of a mid-sized traditional powder room in Detroit with beaded inset cabinets, brown cabinets, a one-piece toilet, grey walls, medium hardwood floors, an undermount sink, marble benchtops, brown floor, white benchtops and a freestanding vanity.

NON C'È DUE SENZA TRE
Capita raramente di approcciare alla realizzazione di un terzo bagno quando hai già concentrato tutte le energie nella progettazione dei due più importanti della casa: padronale e di servizio
Ma la bellezza di realizzarne un terzo?
FARECASA ha scelto @gambinigroup selezionando un gres della serie Hemisphere Laguna, una miscela armoniosa tra metallo e cemento.
Obiettivo ?
Originalità Modernità e Versatilità
Special thanks ⤵️
Rubinetteria @bongioofficial
Sanitari @gsiceramica
Arredo bagno @novellosrl

Design ideas for a small modern powder room in Omaha with open cabinets, brown cabinets, white walls, ceramic floors, an undermount sink, engineered quartz benchtops, white floor, white benchtops and a freestanding vanity.
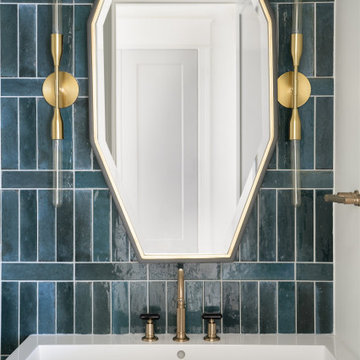
A neutral color palette punctuated by warm wood tones and large windows create a comfortable, natural environment that combines casual southern living with European coastal elegance. The 10-foot tall pocket doors leading to a covered porch were designed in collaboration with the architect for seamless indoor-outdoor living. Decorative house accents including stunning wallpapers, vintage tumbled bricks, and colorful walls create visual interest throughout the space. Beautiful fireplaces, luxury furnishings, statement lighting, comfortable furniture, and a fabulous basement entertainment area make this home a welcome place for relaxed, fun gatherings.
---
Project completed by Wendy Langston's Everything Home interior design firm, which serves Carmel, Zionsville, Fishers, Westfield, Noblesville, and Indianapolis.
For more about Everything Home, click here: https://everythinghomedesigns.com/
To learn more about this project, click here:
https://everythinghomedesigns.com/portfolio/aberdeen-living-bargersville-indiana/

A jewel box of a powder room with board and batten wainscotting, floral wallpaper, and herringbone slate floors paired with brass and black accents and warm wood vanity.

Powder bath is a mod-inspired blend of old and new. The floating vanity is reminiscent of an old, reclaimed cabinet and bejeweled with gold and black glass hardware. A Carrara marble vessel sink has an organic curved shape, while a spunky black and white hexagon tile is embedded with the mirror. Gold pendants flank the mirror for an added glitz.

Powder room
Photo of a scandinavian powder room in Denver with open cabinets, light wood cabinets, black walls, concrete floors, grey floor and a floating vanity.
Photo of a scandinavian powder room in Denver with open cabinets, light wood cabinets, black walls, concrete floors, grey floor and a floating vanity.
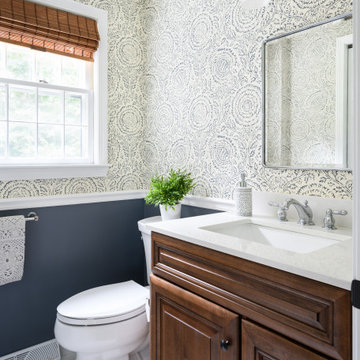
Part of the 1st floor renovation was giving the powder room a facelift. There was an underutilized shower in this room that we removed and replaced with storage. We then installed a new vanity, countertop, tile floor and plumbing fixtures. The homeowners chose a fun and beautiful wallpaper to finish the space.
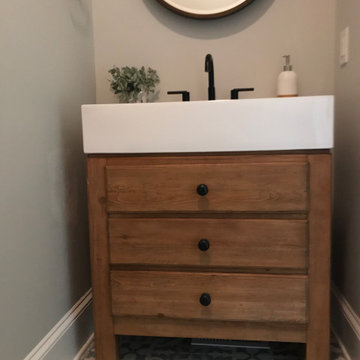
Power Room with single mason vanity
Design ideas for an expansive modern powder room in Other with shaker cabinets, a two-piece toilet, grey walls, white benchtops, a freestanding vanity, brown floor, an undermount sink, brown cabinets and porcelain floors.
Design ideas for an expansive modern powder room in Other with shaker cabinets, a two-piece toilet, grey walls, white benchtops, a freestanding vanity, brown floor, an undermount sink, brown cabinets and porcelain floors.
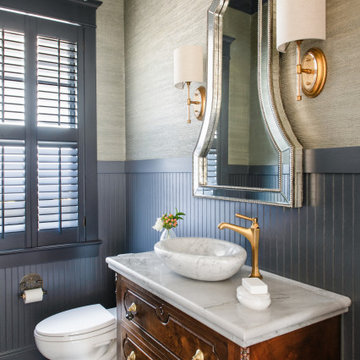
This stylish powder room features grasscloth wallpaper atop navy blue wainscoting for a modern take on coastal style. An antique chest was fitted with a marble top for a beautiful sink with storage. A beaded chandelier, modern sconces and mercury glass mirror give the space a touch of glamour.
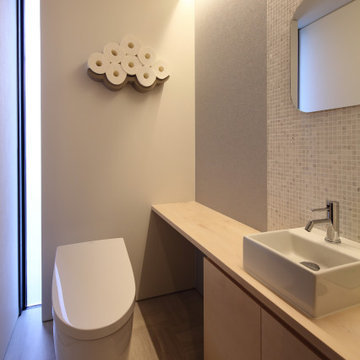
雪窓湖の家|菊池ひろ建築設計室
撮影 辻岡利之
Photo of a modern powder room in Other with flat-panel cabinets, light wood cabinets, a one-piece toilet, gray tile, marble, grey walls, a vessel sink, wood benchtops, grey floor and beige benchtops.
Photo of a modern powder room in Other with flat-panel cabinets, light wood cabinets, a one-piece toilet, gray tile, marble, grey walls, a vessel sink, wood benchtops, grey floor and beige benchtops.
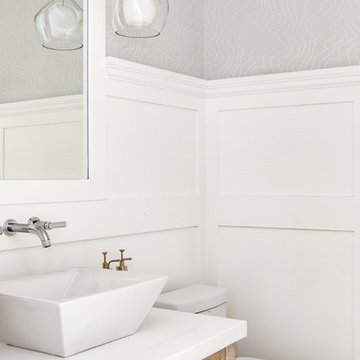
Design ideas for a beach style powder room in Orange County with furniture-like cabinets, light wood cabinets, grey walls, a vessel sink and white benchtops.
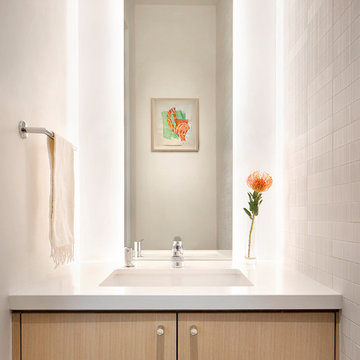
Inspiration for a scandinavian powder room with flat-panel cabinets, light wood cabinets, white walls, an undermount sink, beige floor and white benchtops.
Powder Room Design Ideas with Brown Cabinets and Light Wood Cabinets
1