Powder Room Design Ideas with Brown Floor and a Built-in Vanity
Refine by:
Budget
Sort by:Popular Today
21 - 40 of 769 photos
Item 1 of 3

Design ideas for a beach style powder room in Miami with open cabinets, grey cabinets, multi-coloured walls, medium hardwood floors, an undermount sink, marble benchtops, brown floor, grey benchtops, a built-in vanity, panelled walls and wallpaper.

Revival-style Powder under staircase
Inspiration for a small traditional powder room in Seattle with furniture-like cabinets, medium wood cabinets, a two-piece toilet, purple walls, medium hardwood floors, a drop-in sink, wood benchtops, brown floor, brown benchtops, a built-in vanity, wallpaper and decorative wall panelling.
Inspiration for a small traditional powder room in Seattle with furniture-like cabinets, medium wood cabinets, a two-piece toilet, purple walls, medium hardwood floors, a drop-in sink, wood benchtops, brown floor, brown benchtops, a built-in vanity, wallpaper and decorative wall panelling.

Photo of a small transitional powder room in Houston with shaker cabinets, black cabinets, medium hardwood floors, an undermount sink, engineered quartz benchtops, brown floor, black benchtops, a built-in vanity and wallpaper.

Photo of a small beach style powder room in Seattle with shaker cabinets, white cabinets, a two-piece toilet, white tile, ceramic tile, black walls, medium hardwood floors, an undermount sink, engineered quartz benchtops, brown floor, white benchtops, a built-in vanity and wallpaper.

Photo of a small transitional powder room in Denver with dark wood cabinets, medium hardwood floors, a console sink, wood benchtops, brown floor, a built-in vanity and wallpaper.
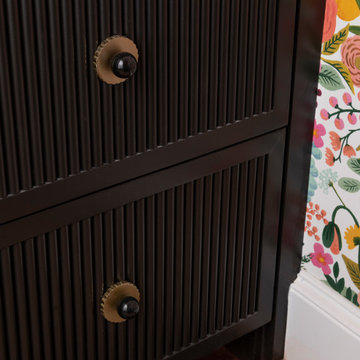
This quaint home, located in Plano’s prestigious Willow Bend Polo Club, underwent some super fun updates during our renovation and refurnishing project! The clients’ love for bright colors, mid-century modern elements, and bold looks led us to designing a black and white bathroom with black paned glass, colorful hues in the game room and bedrooms, and a sleek new “work from home” space for working in style. The clients love using their new spaces and have decided to let us continue designing these looks throughout additional areas in the home!

Design ideas for a small transitional powder room in New York with raised-panel cabinets, white cabinets, a two-piece toilet, black walls, medium hardwood floors, an undermount sink, marble benchtops, brown floor, black benchtops, a built-in vanity and wallpaper.
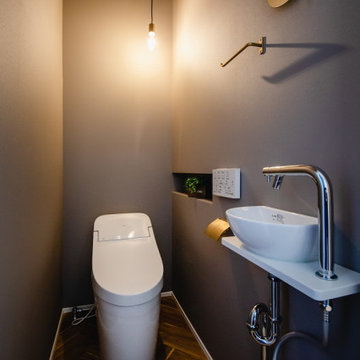
シックな色のクロスとヘリンボーン床で、
モダンで落ち着きのある空間に!
ペンダントライトもポイントです!
Design ideas for a powder room in Other with white cabinets, grey walls, brown floor, white benchtops and a built-in vanity.
Design ideas for a powder room in Other with white cabinets, grey walls, brown floor, white benchtops and a built-in vanity.

The furniture look walnut vanity with a marble top and black hardware accents. The wallpaper is made from stained black wood veneer triangle pieces. Undermount round sink for ease of cleaning.
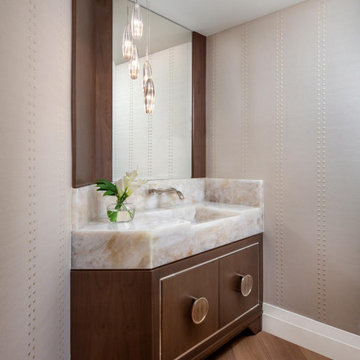
This Custom Powder Room Design has stained walnut cabinetry with polished nickel inset, custom hardware. The most impressive feature is the white cristallo counter tops and integrated sink.

Luxury powder room with graphic wallpaper and blue cabinets.
Photo of a mid-sized contemporary powder room in Minneapolis with flat-panel cabinets, blue cabinets, a two-piece toilet, grey walls, medium hardwood floors, an undermount sink, marble benchtops, brown floor, grey benchtops, a built-in vanity and wallpaper.
Photo of a mid-sized contemporary powder room in Minneapolis with flat-panel cabinets, blue cabinets, a two-piece toilet, grey walls, medium hardwood floors, an undermount sink, marble benchtops, brown floor, grey benchtops, a built-in vanity and wallpaper.

This estate is a transitional home that blends traditional architectural elements with clean-lined furniture and modern finishes. The fine balance of curved and straight lines results in an uncomplicated design that is both comfortable and relaxing while still sophisticated and refined. The red-brick exterior façade showcases windows that assure plenty of light. Once inside, the foyer features a hexagonal wood pattern with marble inlays and brass borders which opens into a bright and spacious interior with sumptuous living spaces. The neutral silvery grey base colour palette is wonderfully punctuated by variations of bold blue, from powder to robin’s egg, marine and royal. The anything but understated kitchen makes a whimsical impression, featuring marble counters and backsplashes, cherry blossom mosaic tiling, powder blue custom cabinetry and metallic finishes of silver, brass, copper and rose gold. The opulent first-floor powder room with gold-tiled mosaic mural is a visual feast.

Tasteful nods to a modern northwoods camp aesthetic abound in this luxury cabin. In the powder bath, handprinted cement tiles are patterned after Native American kilim rugs. A custom dyed concrete vanity and sink and warm white oak complete the look.
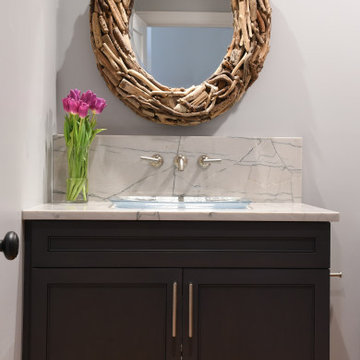
Inspiration for a small beach style powder room in Atlanta with flat-panel cabinets, grey cabinets, a drop-in sink, brown floor, multi-coloured benchtops and a built-in vanity.

Cute powder room featuring white paneling, navy and white wallpaper, custom-stained vanity, marble counters and polished nickel fixtures.
Photo of a small traditional powder room in San Francisco with shaker cabinets, brown cabinets, a one-piece toilet, white walls, medium hardwood floors, an undermount sink, marble benchtops, brown floor, white benchtops, a built-in vanity and wallpaper.
Photo of a small traditional powder room in San Francisco with shaker cabinets, brown cabinets, a one-piece toilet, white walls, medium hardwood floors, an undermount sink, marble benchtops, brown floor, white benchtops, a built-in vanity and wallpaper.
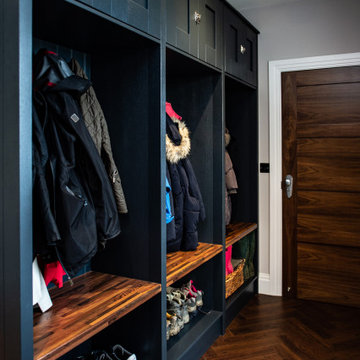
Inspiration for a mid-sized country powder room in Cornwall with shaker cabinets, blue cabinets, dark hardwood floors, brown floor and a built-in vanity.
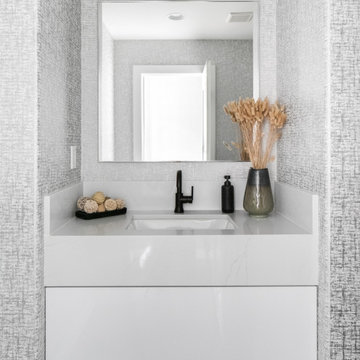
Design ideas for a mid-sized contemporary powder room in Orange County with flat-panel cabinets, white cabinets, a two-piece toilet, grey walls, dark hardwood floors, an undermount sink, engineered quartz benchtops, brown floor, white benchtops, a built-in vanity and wallpaper.
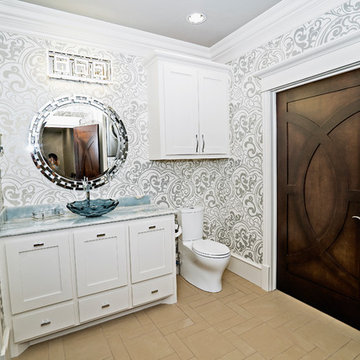
Design ideas for an expansive mediterranean powder room in Oklahoma City with shaker cabinets, white cabinets, a one-piece toilet, multi-coloured walls, porcelain floors, a vessel sink, granite benchtops, brown floor, blue benchtops and a built-in vanity.
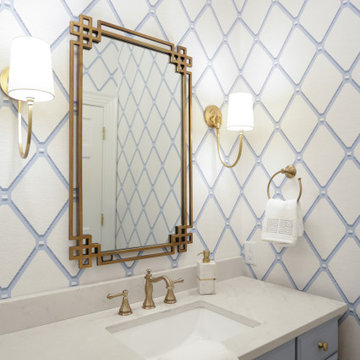
Our busy young homeowners were looking to move back to Indianapolis and considered building new, but they fell in love with the great bones of this Coppergate home. The home reflected different times and different lifestyles and had become poorly suited to contemporary living. We worked with Stacy Thompson of Compass Design for the design and finishing touches on this renovation. The makeover included improving the awkwardness of the front entrance into the dining room, lightening up the staircase with new spindles, treads and a brighter color scheme in the hall. New carpet and hardwoods throughout brought an enhanced consistency through the first floor. We were able to take two separate rooms and create one large sunroom with walls of windows and beautiful natural light to abound, with a custom designed fireplace. The downstairs powder received a much-needed makeover incorporating elegant transitional plumbing and lighting fixtures. In addition, we did a complete top-to-bottom makeover of the kitchen, including custom cabinetry, new appliances and plumbing and lighting fixtures. Soft gray tile and modern quartz countertops bring a clean, bright space for this family to enjoy. This delightful home, with its clean spaces and durable surfaces is a textbook example of how to take a solid but dull abode and turn it into a dream home for a young family.
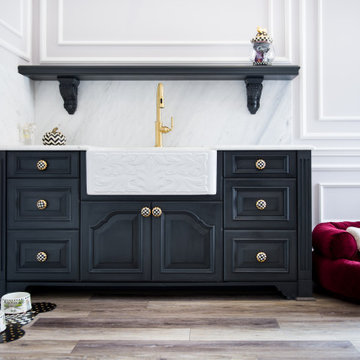
Design ideas for a mid-sized traditional powder room in Orlando with recessed-panel cabinets, black cabinets, white tile, marble, marble benchtops, white benchtops, a built-in vanity, vinyl floors, a drop-in sink and brown floor.
Powder Room Design Ideas with Brown Floor and a Built-in Vanity
2