Powder Room Design Ideas with Brown Floor and Orange Floor
Refine by:
Budget
Sort by:Popular Today
61 - 80 of 7,557 photos
Item 1 of 3
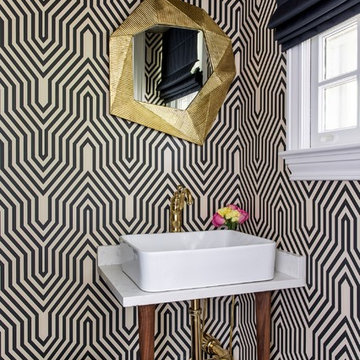
Design ideas for a mid-sized transitional powder room in New York with multi-coloured walls, white benchtops, open cabinets, dark hardwood floors, a console sink, marble benchtops and brown floor.
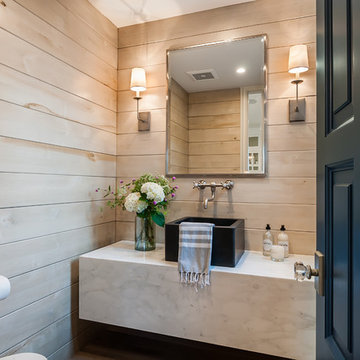
Design ideas for a country powder room in San Diego with flat-panel cabinets, grey cabinets, brown walls, light hardwood floors, a vessel sink, marble benchtops, brown floor and white benchtops.
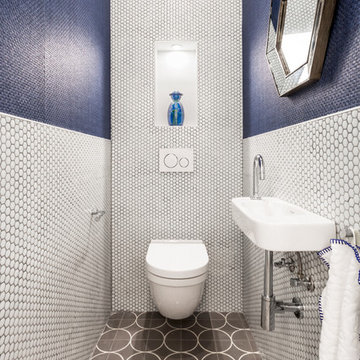
NOBOHOME ha diseñado un lujoso apartamento en Carrer de la Llacuna en donde ha dado importancia a la luz.
Ha creado baños de diseño, con materiales de primera calidad, en donde los mosaicos hexagonales Hisbalit son protagonistas.
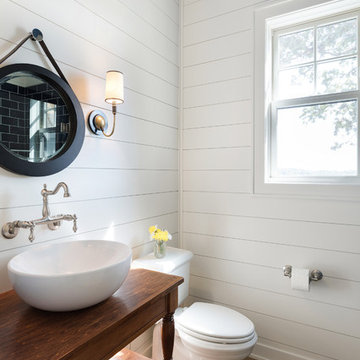
The powder bath doubles as a lake bath for guests coming from swimming. The custom vanity has opebn shelving for towels and bowl vessel sink with Signature Hardware faucet. The sconces are Visual Comfort. The shower has navy blue subway tile with white grout and the ceiling has an amazing blue wallpaper. All the walls are shiplap in Benjamin Moore White Dove.
Photo by Spacecrafting
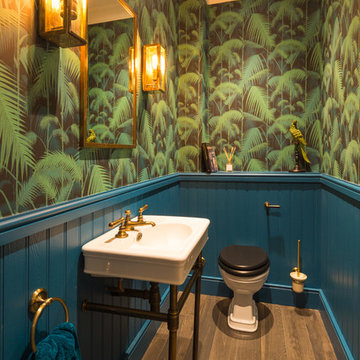
Design ideas for a small transitional powder room in London with blue walls, a console sink and brown floor.
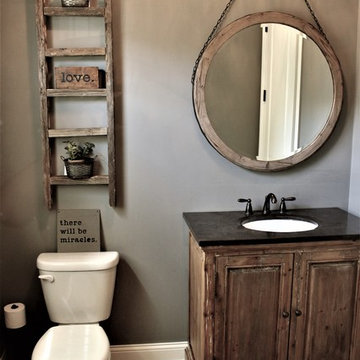
Design ideas for a small country powder room in Chicago with raised-panel cabinets, grey walls, an undermount sink, dark wood cabinets, a two-piece toilet, light hardwood floors, solid surface benchtops and brown floor.
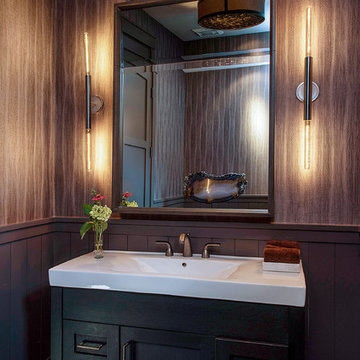
Inspiration for a small country powder room in San Francisco with shaker cabinets, black cabinets, multi-coloured walls, dark hardwood floors, an integrated sink, solid surface benchtops and brown floor.
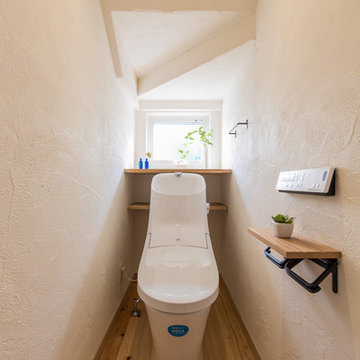
自然素材と、ゼロ・エネルギーの家
Asian powder room in Tokyo Suburbs with white walls, medium hardwood floors and brown floor.
Asian powder room in Tokyo Suburbs with white walls, medium hardwood floors and brown floor.
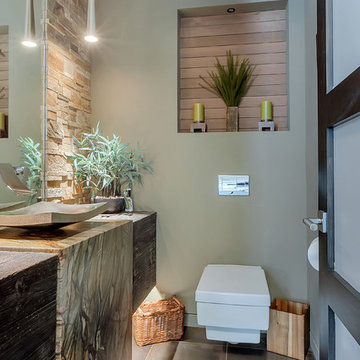
Lynnette Bauer - 360REI
Photo of a small contemporary powder room in Minneapolis with a wall-mount toilet, stone tile, ceramic floors, a vessel sink, granite benchtops, brown floor, beige tile, green walls and flat-panel cabinets.
Photo of a small contemporary powder room in Minneapolis with a wall-mount toilet, stone tile, ceramic floors, a vessel sink, granite benchtops, brown floor, beige tile, green walls and flat-panel cabinets.
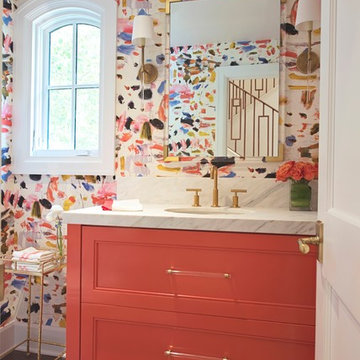
Wow! Pop of modern art in this traditional home! Coral color lacquered sink vanity compliments the home's original Sherle Wagner gilded greek key sink. What a treasure to be able to reuse this treasure of a sink! Lucite and gold play a supporting role to this amazing wallpaper! Powder Room favorite! Photographer Misha Hettie. Wallpaper is 'Arty' from Pierre Frey. Find details and sources for this bath in this feature story linked here: https://www.houzz.com/ideabooks/90312718/list/colorful-confetti-wallpaper-makes-for-a-cheerful-powder-room
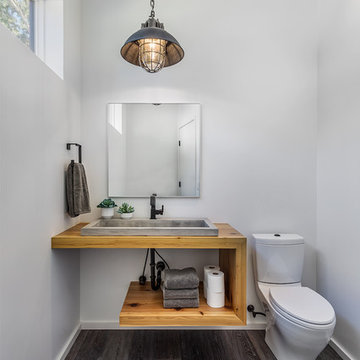
Rebecca Lehde, Inspiro 8
Photo of a country powder room in Other with open cabinets, light wood cabinets, a two-piece toilet, white walls, dark hardwood floors, a vessel sink, wood benchtops, brown floor and brown benchtops.
Photo of a country powder room in Other with open cabinets, light wood cabinets, a two-piece toilet, white walls, dark hardwood floors, a vessel sink, wood benchtops, brown floor and brown benchtops.
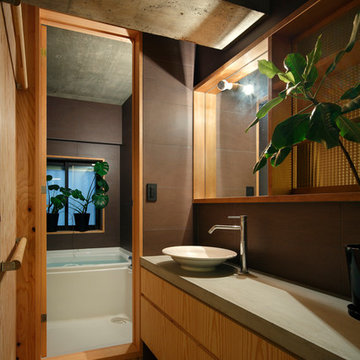
all photos(C)藤井浩二
This is an example of a midcentury powder room in Tokyo with flat-panel cabinets, medium wood cabinets, brown walls, medium hardwood floors, a vessel sink and brown floor.
This is an example of a midcentury powder room in Tokyo with flat-panel cabinets, medium wood cabinets, brown walls, medium hardwood floors, a vessel sink and brown floor.
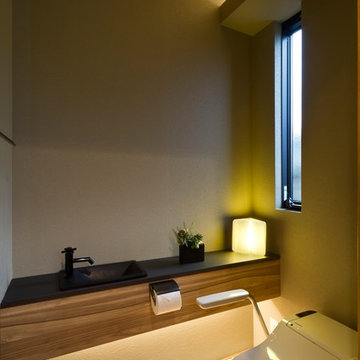
Photo of a modern powder room in Other with brown walls, medium hardwood floors, a drop-in sink and brown floor.
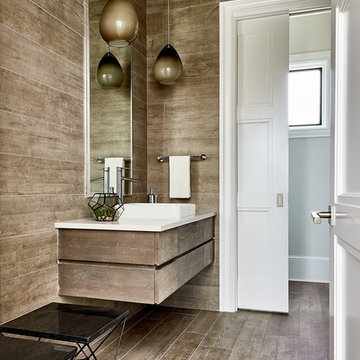
Design ideas for a mid-sized contemporary powder room in Charlotte with brown tile, brown walls, a vessel sink, brown floor, ceramic tile, ceramic floors, quartzite benchtops, flat-panel cabinets, dark wood cabinets and white benchtops.
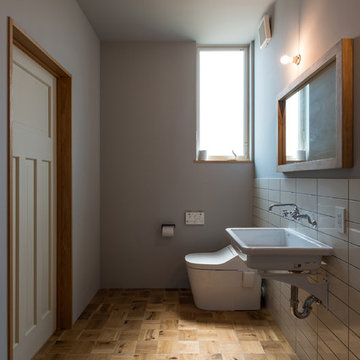
シンプルで頑丈な箱(スケルトン)の中に、自由に変更できる内装(インフィル)を備え、施主自身が間取りや仕上げをデザインすることができ、次世代まで長く住みつなぐことができます。
Photo by 東涌宏和/東涌写真事務所
Photo of an industrial powder room in Other with white tile, multi-coloured walls, medium hardwood floors, a wall-mount sink and brown floor.
Photo of an industrial powder room in Other with white tile, multi-coloured walls, medium hardwood floors, a wall-mount sink and brown floor.
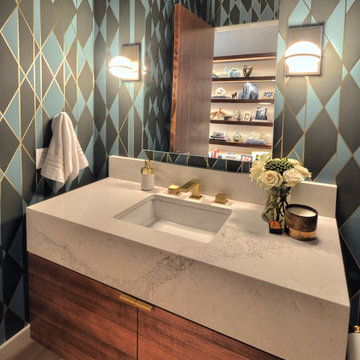
This is an example of a large contemporary powder room in Austin with flat-panel cabinets, dark wood cabinets, multi-coloured walls, dark hardwood floors, an undermount sink, marble benchtops and brown floor.
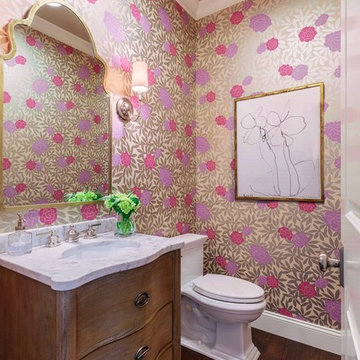
David Duncan Livingston
For this ground up project in one of Lafayette’s most prized neighborhoods, we brought an East Coast sensibility to this West Coast residence. Honoring the client’s love of classical interiors, we layered the traditional architecture with a crisp contrast of saturated colors, clean moldings and refined white marble. In the living room, tailored furnishings are punctuated by modern accents, bespoke draperies and jewelry like sconces. Built-in custom cabinetry, lasting finishes and indoor/outdoor fabrics were used throughout to create a fresh, elegant yet livable home for this active family of five.
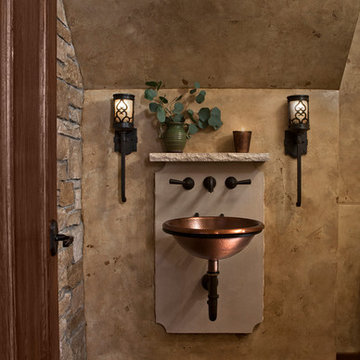
In 2014, we were approached by a couple to achieve a dream space within their existing home. They wanted to expand their existing bar, wine, and cigar storage into a new one-of-a-kind room. Proud of their Italian heritage, they also wanted to bring an “old-world” feel into this project to be reminded of the unique character they experienced in Italian cellars. The dramatic tone of the space revolves around the signature piece of the project; a custom milled stone spiral stair that provides access from the first floor to the entry of the room. This stair tower features stone walls, custom iron handrails and spindles, and dry-laid milled stone treads and riser blocks. Once down the staircase, the entry to the cellar is through a French door assembly. The interior of the room is clad with stone veneer on the walls and a brick barrel vault ceiling. The natural stone and brick color bring in the cellar feel the client was looking for, while the rustic alder beams, flooring, and cabinetry help provide warmth. The entry door sequence is repeated along both walls in the room to provide rhythm in each ceiling barrel vault. These French doors also act as wine and cigar storage. To allow for ample cigar storage, a fully custom walk-in humidor was designed opposite the entry doors. The room is controlled by a fully concealed, state-of-the-art HVAC smoke eater system that allows for cigar enjoyment without any odor.
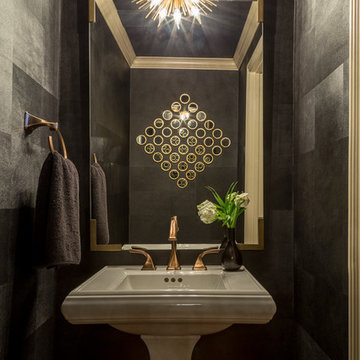
This tiny home packs a punch with timeless sophistication and updated whimsical touches. This homeowner wanted some wow in the powder room so we used Elitis vinyl hair on hide wallpaper to provide the impact she desired
David Duncan Livingston
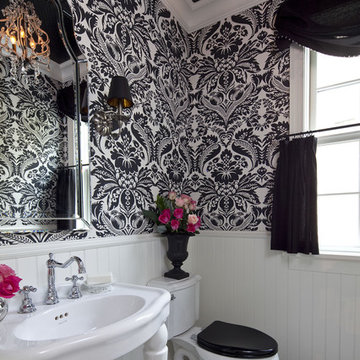
Martha O'Hara Interiors, Interior Design | REFINED LLC, Builder | Troy Thies Photography | Shannon Gale, Photo Styling
Inspiration for a mid-sized traditional powder room in Minneapolis with a console sink, a two-piece toilet, dark hardwood floors and brown floor.
Inspiration for a mid-sized traditional powder room in Minneapolis with a console sink, a two-piece toilet, dark hardwood floors and brown floor.
Powder Room Design Ideas with Brown Floor and Orange Floor
4