Powder Room Design Ideas with Brown Floor and Orange Floor
Refine by:
Budget
Sort by:Popular Today
141 - 160 of 7,557 photos
Item 1 of 3
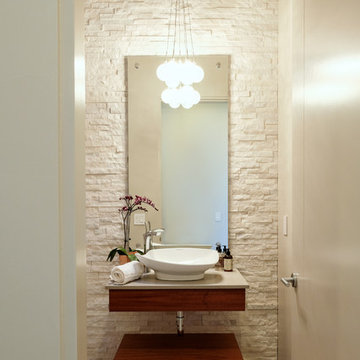
This 5 bedrooms, 3.4 baths, 3,359 sq. ft. Contemporary home with stunning floor-to-ceiling glass throughout, wows with abundant natural light. The open concept is built for entertaining, and the counter-to-ceiling kitchen backsplashes provide a multi-textured visual effect that works playfully with the monolithic linear fireplace. The spa-like master bath also intrigues with a 3-dimensional tile and free standing tub. Photos by Etherdox Photography.
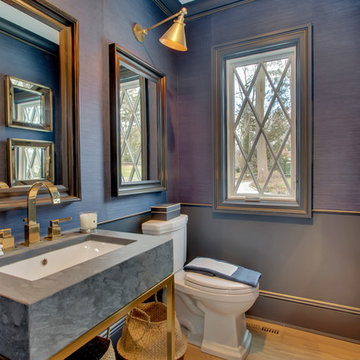
This bold blue powder room contrasts the mainly white updated custom 1940's Cape Ranch. With a blue stone drop-in sink blue textured wallpaper, , blue wood wainscoting, gold fixtures and accents,and a diamond panel window, this sharp room is an eye-catcher that adds a blast of color to the home.
Architect: T.J. Costello - Hierarchy Architecture + Design, PLLC
Interior Designer: Helena Clunies-Ross
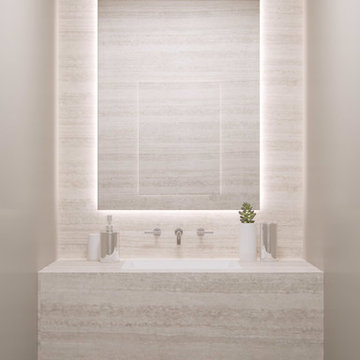
Small contemporary powder room in Boston with beige tile, travertine, beige walls, dark hardwood floors, an integrated sink, travertine benchtops and brown floor.
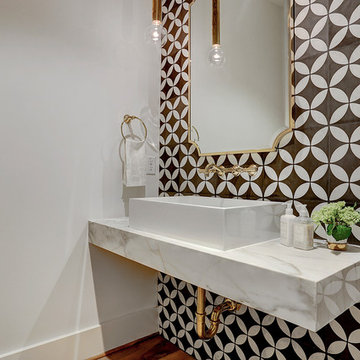
Photo of a contemporary powder room in Houston with black and white tile, cement tile, white walls, medium hardwood floors, a vessel sink and brown floor.
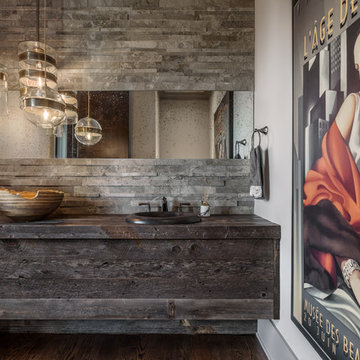
Photo of a country powder room in Other with dark wood cabinets, gray tile, white walls, dark hardwood floors, wood benchtops, brown floor, a drop-in sink and grey benchtops.
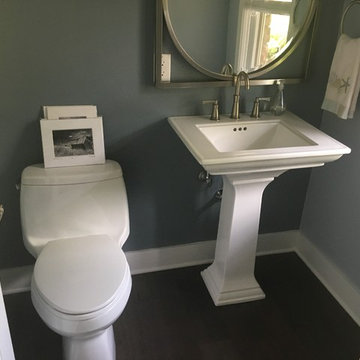
Back accent wall color Behr 740F-4 Dark Storm Cloud.
The other three walls are Hallman Lindsay 0634 Day spa
Inspiration for a small beach style powder room in Milwaukee with a one-piece toilet, blue walls, dark hardwood floors, a pedestal sink and brown floor.
Inspiration for a small beach style powder room in Milwaukee with a one-piece toilet, blue walls, dark hardwood floors, a pedestal sink and brown floor.
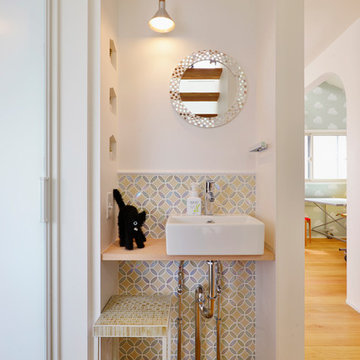
スタイル工房_stylekoubou
Small scandinavian powder room in Tokyo Suburbs with medium hardwood floors, a vessel sink, white walls and orange floor.
Small scandinavian powder room in Tokyo Suburbs with medium hardwood floors, a vessel sink, white walls and orange floor.
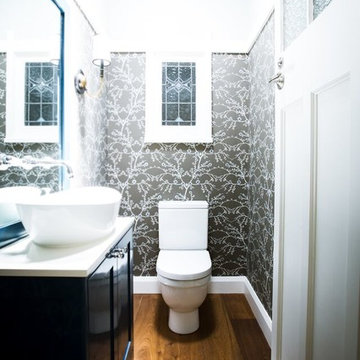
Small traditional powder room in Sydney with shaker cabinets, blue cabinets, a one-piece toilet, brown walls, medium hardwood floors, a vessel sink, engineered quartz benchtops, brown floor and white benchtops.
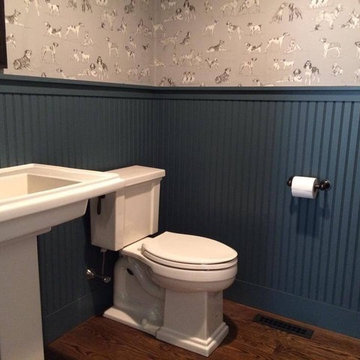
Inspiration for a mid-sized country powder room in Providence with a two-piece toilet, multi-coloured walls, dark hardwood floors, a pedestal sink and brown floor.
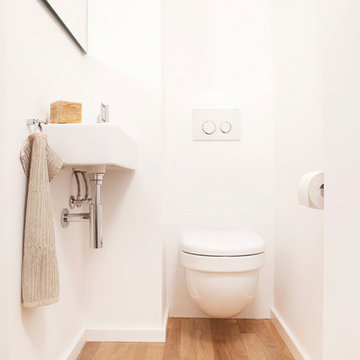
Fotos: Christine Buhl
Design ideas for a small scandinavian powder room in Frankfurt with a wall-mount toilet, white walls, light hardwood floors, a wall-mount sink and brown floor.
Design ideas for a small scandinavian powder room in Frankfurt with a wall-mount toilet, white walls, light hardwood floors, a wall-mount sink and brown floor.
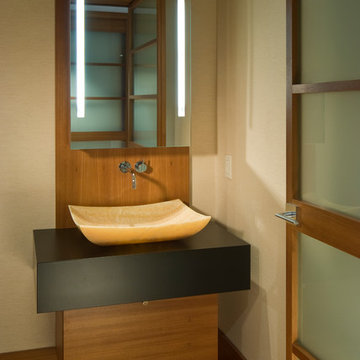
The transformation of this high-rise condo in the heart of San Francisco was literally from floor to ceiling. Studio Becker custom built everything from the bed and shoji screens to the interior doors and wall paneling...and of course the kitchen, baths and wardrobes!
It’s all Studio Becker in this master bedroom - teak light boxes line the ceiling, shoji sliding doors conceal the walk-in closet and house the flat screen TV. A custom teak bed with a headboard and storage drawers below transition into full-height night stands with mirrored fronts (with lots of storage inside) and interior up-lit shelving with a light valance above. A window seat that provides additional storage and a lounging area finishes out the room.
Teak wall paneling with a concealed touchless coat closet, interior shoji doors and a desk niche with an inset leather writing surface and cord catcher are just a few more of the customized features built for this condo.
This Collection M kitchen, in Manhattan, high gloss walnut burl and Rimini stainless steel, is packed full of fun features, including an eating table that hydraulically lifts from table height to bar height for parties, an in-counter appliance garage in a concealed elevation system and Studio Becker’s electric Smart drawer with custom inserts for sushi service, fine bone china and stemware.
Combinations of teak and black lacquer with custom vanity designs give these bathrooms the Asian flare the homeowner’s were looking for.
This project has been featured on HGTV's Million Dollar Rooms
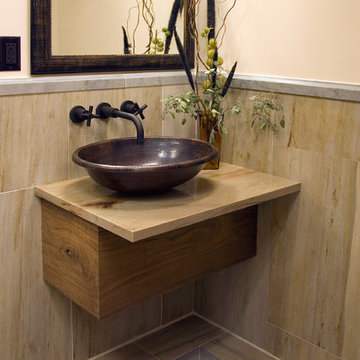
South Bay Quartzite Polished
Photo of a small contemporary powder room in Miami with brown tile, porcelain tile, beige walls, porcelain floors, a vessel sink, brown floor and beige benchtops.
Photo of a small contemporary powder room in Miami with brown tile, porcelain tile, beige walls, porcelain floors, a vessel sink, brown floor and beige benchtops.
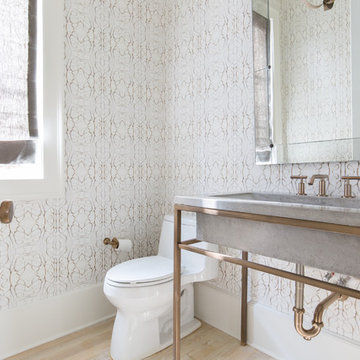
Inspiration for an industrial powder room in Atlanta with a one-piece toilet, white walls, light hardwood floors, an integrated sink, concrete benchtops and brown floor.
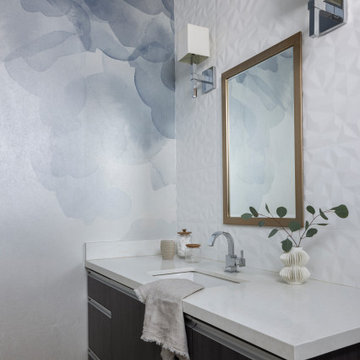
Powder bathroom with geometrical textured accent wall behind gold vanity mirror and blue watercolor wall paper, white countertops, dark brown cabinetry and a chrome faucet by Jubilee Interiors in Los Angeles, California
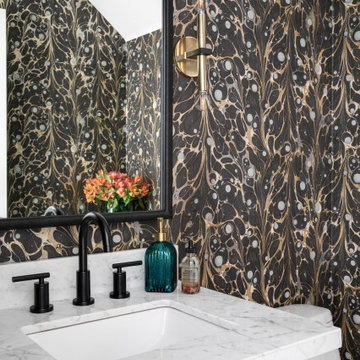
This small space is bold and ready to entertain. With a fun wallpaper and pops of fun colors this powder is a reflection of the entire space, but turned up a few notches.
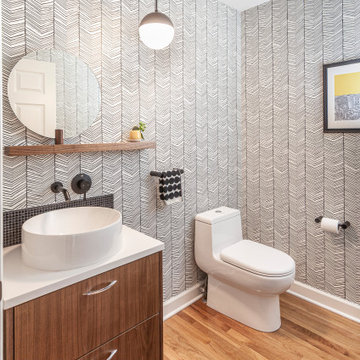
Inspiration for a small midcentury powder room in Detroit with flat-panel cabinets, brown cabinets, a one-piece toilet, black and white tile, ceramic tile, light hardwood floors, a vessel sink, engineered quartz benchtops, brown floor, white benchtops, a floating vanity and wallpaper.
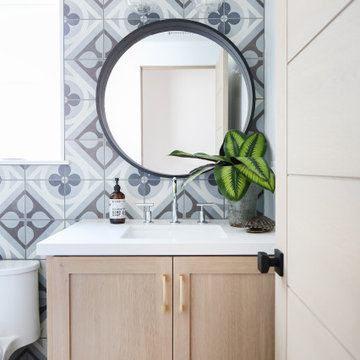
Design ideas for a beach style powder room in Orange County with shaker cabinets, light wood cabinets, a one-piece toilet, blue tile, gray tile, white tile, blue walls, wood-look tile, an undermount sink, brown floor, white benchtops and a built-in vanity.
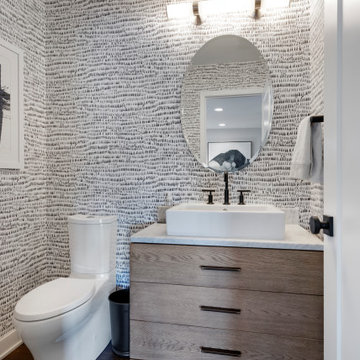
Inspiration for a small midcentury powder room in Minneapolis with flat-panel cabinets, light wood cabinets, a two-piece toilet, white walls, dark hardwood floors, a vessel sink, quartzite benchtops, brown floor, white benchtops, a freestanding vanity and wallpaper.
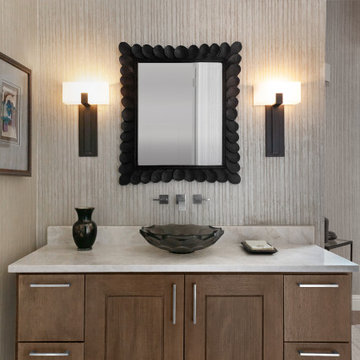
Design ideas for a mid-sized transitional powder room in Austin with brown cabinets, multi-coloured walls, a vessel sink, brown floor, white benchtops, shaker cabinets, medium hardwood floors and quartzite benchtops.
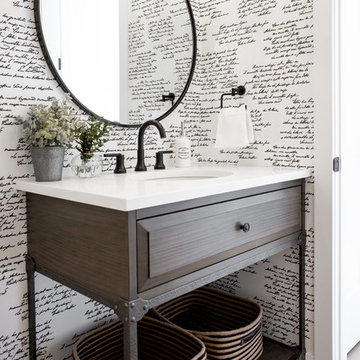
This is an example of a country powder room in Calgary with raised-panel cabinets, dark wood cabinets, solid surface benchtops, brown floor and white benchtops.
Powder Room Design Ideas with Brown Floor and Orange Floor
8