Powder Room Design Ideas with Brown Walls and Quartzite Benchtops
Refine by:
Budget
Sort by:Popular Today
1 - 20 of 40 photos
Item 1 of 3
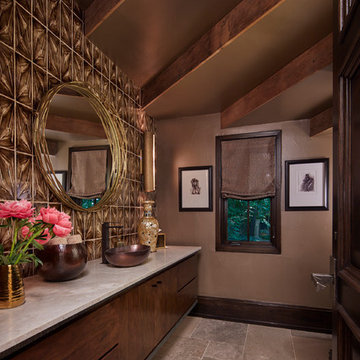
Recipient of the "Best Powder Room" award in the national 2018 Kitchen & Bath Design Awards. The judges at Kitchen & Bath Design News Magazine called it “unique and architectural.” This cozy powder room is tucked beneath a curving main stairway, which became an intriguing ceiling in this unique space. Because of that dramatic feature, I created an equally bold design throughout. Among the major features are a chocolate glazed ceramic tile focal wall, contemporary, flat-panel cabinetry and a leathered quartzite countertop. I added wall sconces instead of a chandelier, which would have blocked the view of the stairway overhead.
Photo by Brian Gassel

A fun patterned floor tile and a reclaimed wood accent wall add loads of personality to these two spaces. Industrial style mirrors, light fixtures and faucets evoke a sense of efficiency and style.
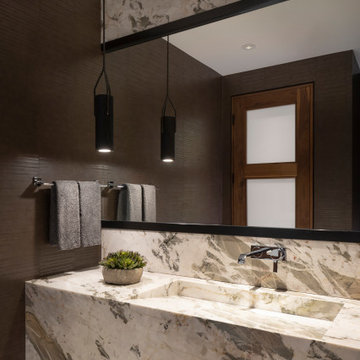
A Cartier Quartzite countertop with integrated slot sink higlights this rich and dramatic powder bath.
Estancia Club
Builder: Peak Ventures
Interiors: Ownby Design
Photography: Jeff Zaruba
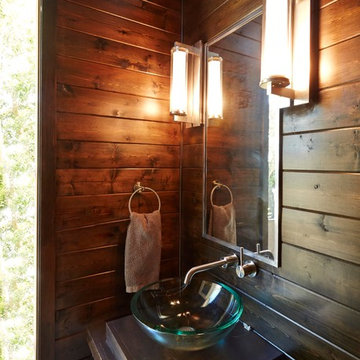
Modern lines and chrome finishes mix with the deep stained wood paneled walls. This Powder Bath is a unique space, designed with a custom pedestal vanity - built in a tiered design to display a glass bowled vessel sink. It the perfect combination of funky designs, modern finishes and natural tones.
Erika Barczak, By Design Interiors, Inc.
Photo Credit: Michael Kaskel www.kaskelphoto.com
Builder: Roy Van Den Heuvel, Brand R Construction

Rodwin Architecture & Skycastle Homes
Location: Boulder, Colorado, USA
Interior design, space planning and architectural details converge thoughtfully in this transformative project. A 15-year old, 9,000 sf. home with generic interior finishes and odd layout needed bold, modern, fun and highly functional transformation for a large bustling family. To redefine the soul of this home, texture and light were given primary consideration. Elegant contemporary finishes, a warm color palette and dramatic lighting defined modern style throughout. A cascading chandelier by Stone Lighting in the entry makes a strong entry statement. Walls were removed to allow the kitchen/great/dining room to become a vibrant social center. A minimalist design approach is the perfect backdrop for the diverse art collection. Yet, the home is still highly functional for the entire family. We added windows, fireplaces, water features, and extended the home out to an expansive patio and yard.
The cavernous beige basement became an entertaining mecca, with a glowing modern wine-room, full bar, media room, arcade, billiards room and professional gym.
Bathrooms were all designed with personality and craftsmanship, featuring unique tiles, floating wood vanities and striking lighting.
This project was a 50/50 collaboration between Rodwin Architecture and Kimball Modern
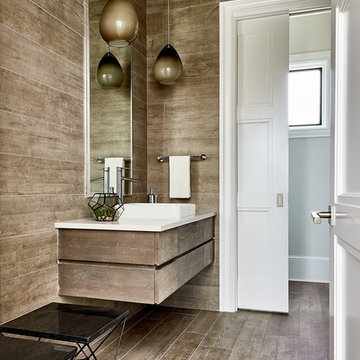
Design ideas for a mid-sized contemporary powder room in Charlotte with brown tile, brown walls, a vessel sink, brown floor, ceramic tile, ceramic floors, quartzite benchtops, flat-panel cabinets, dark wood cabinets and white benchtops.
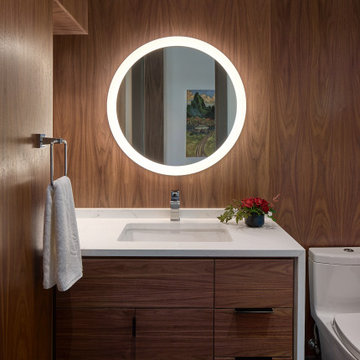
Gorgeous plain-sliced walnut veneered wall panels and vanity front are a stunning contrast to the water-fall white quartz countertop.
Design ideas for a mid-sized modern powder room in Seattle with flat-panel cabinets, dark wood cabinets, a one-piece toilet, brown tile, brown walls, dark hardwood floors, an undermount sink, quartzite benchtops, brown floor, white benchtops, a floating vanity, panelled walls and marble.
Design ideas for a mid-sized modern powder room in Seattle with flat-panel cabinets, dark wood cabinets, a one-piece toilet, brown tile, brown walls, dark hardwood floors, an undermount sink, quartzite benchtops, brown floor, white benchtops, a floating vanity, panelled walls and marble.
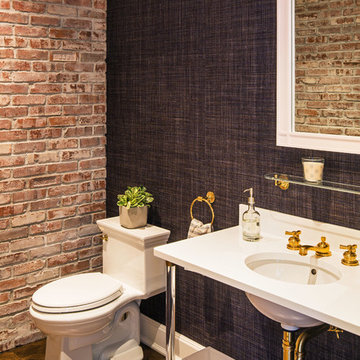
Photo of a small industrial powder room in New York with furniture-like cabinets, a two-piece toilet, brown tile, brown walls, an undermount sink, quartzite benchtops and brown floor.
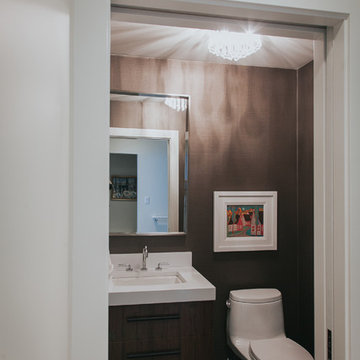
Powder Room
This is an example of a mid-sized midcentury powder room in Calgary with flat-panel cabinets, medium wood cabinets, a one-piece toilet, gray tile, porcelain tile, brown walls, porcelain floors, an undermount sink and quartzite benchtops.
This is an example of a mid-sized midcentury powder room in Calgary with flat-panel cabinets, medium wood cabinets, a one-piece toilet, gray tile, porcelain tile, brown walls, porcelain floors, an undermount sink and quartzite benchtops.
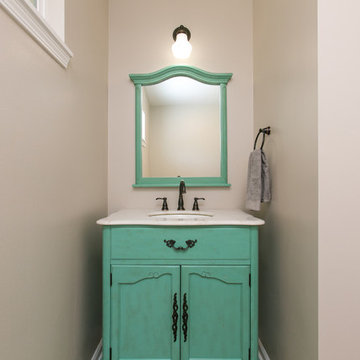
VIRTUAL 808 PROPERTIES
Inspiration for a small country powder room in Hawaii with furniture-like cabinets, green cabinets, brown walls, an undermount sink and quartzite benchtops.
Inspiration for a small country powder room in Hawaii with furniture-like cabinets, green cabinets, brown walls, an undermount sink and quartzite benchtops.
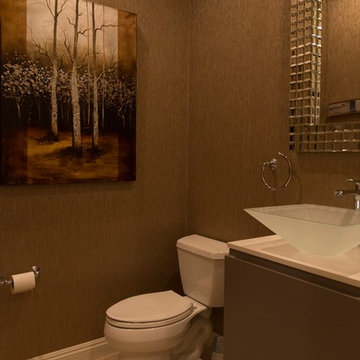
Arslan Gusengadzhiev
This is an example of a small contemporary powder room in Las Vegas with a pedestal sink, flat-panel cabinets, grey cabinets, quartzite benchtops, a two-piece toilet, beige tile, brown walls and ceramic floors.
This is an example of a small contemporary powder room in Las Vegas with a pedestal sink, flat-panel cabinets, grey cabinets, quartzite benchtops, a two-piece toilet, beige tile, brown walls and ceramic floors.
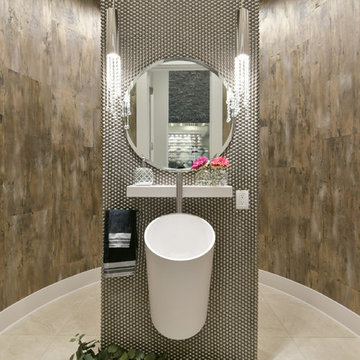
Design ideas for a mid-sized contemporary powder room in Edmonton with metal tile, a vessel sink, flat-panel cabinets, white cabinets, a two-piece toilet, gray tile, brown walls, porcelain floors, quartzite benchtops and beige floor.
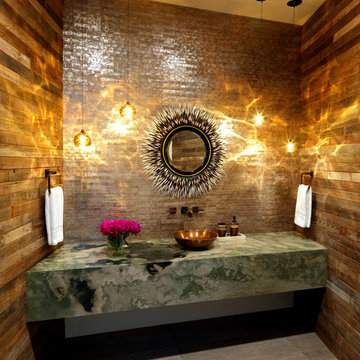
Brian Twede
This is an example of a modern powder room in Salt Lake City with gray tile, brown walls, ceramic floors and quartzite benchtops.
This is an example of a modern powder room in Salt Lake City with gray tile, brown walls, ceramic floors and quartzite benchtops.
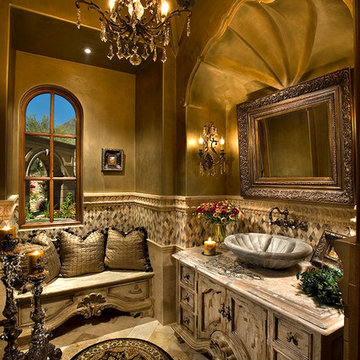
Gorgeous powder bath with detailed arched niche and gorgeous chandelier.
This is an example of an expansive traditional powder room in Phoenix with furniture-like cabinets, distressed cabinets, a one-piece toilet, multi-coloured tile, mosaic tile, brown walls, travertine floors, a vessel sink, quartzite benchtops, multi-coloured floor and brown benchtops.
This is an example of an expansive traditional powder room in Phoenix with furniture-like cabinets, distressed cabinets, a one-piece toilet, multi-coloured tile, mosaic tile, brown walls, travertine floors, a vessel sink, quartzite benchtops, multi-coloured floor and brown benchtops.
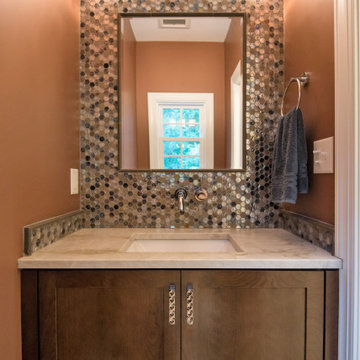
This powder room won Best Bathroom in the HBA Remodeling Awards. A very cool bathroom with lots of neat touches such as a full backsplash of tile and glass, wall-mounted fauce and handles, and lighting under the floating vanity that makes a great nightlight.
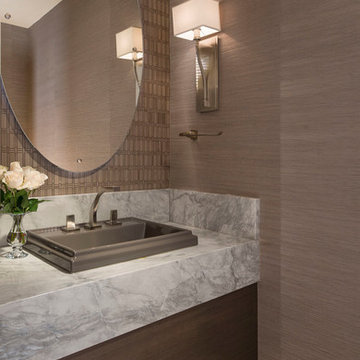
A transitional powder room with modern lines in a home designed by AVID Associates in University Park, Dallas, Texas. The back wall is clad in mosaic tile, while the adjacent walls are covering in a rich grasscloth.
Dan Piassick
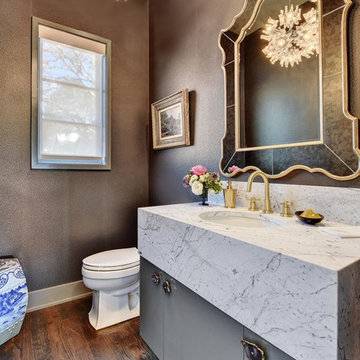
This is an example of a large contemporary powder room in Austin with flat-panel cabinets, grey cabinets, brown walls, dark hardwood floors, an undermount sink, quartzite benchtops and brown floor.
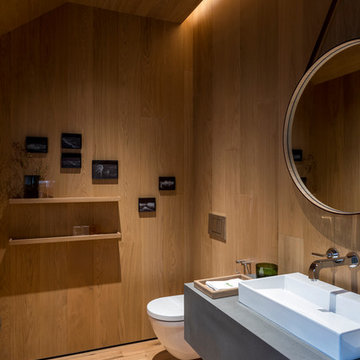
In keeping with the ideals of simplicity, and minimal use of different materials, the Powder Room was finished with the same wall and floor finish materials as the adjoining Great Room. Photographer: Fran Parente.
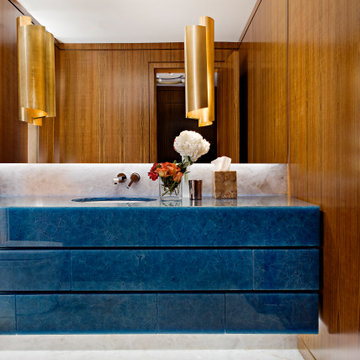
Modern Colour Home powder room
This is an example of a large contemporary powder room in Toronto with flat-panel cabinets, blue cabinets, brown walls, marble floors, an undermount sink, quartzite benchtops, white floor, blue benchtops, a floating vanity and wood walls.
This is an example of a large contemporary powder room in Toronto with flat-panel cabinets, blue cabinets, brown walls, marble floors, an undermount sink, quartzite benchtops, white floor, blue benchtops, a floating vanity and wood walls.
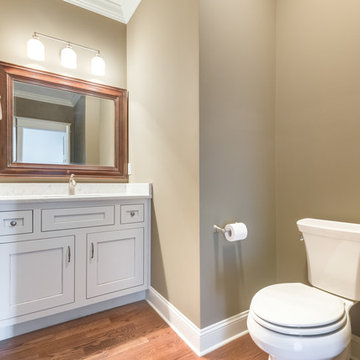
Philip S
This is an example of a mid-sized transitional powder room in Other with recessed-panel cabinets, white cabinets, a two-piece toilet, brown walls, dark hardwood floors, an undermount sink and quartzite benchtops.
This is an example of a mid-sized transitional powder room in Other with recessed-panel cabinets, white cabinets, a two-piece toilet, brown walls, dark hardwood floors, an undermount sink and quartzite benchtops.
Powder Room Design Ideas with Brown Walls and Quartzite Benchtops
1