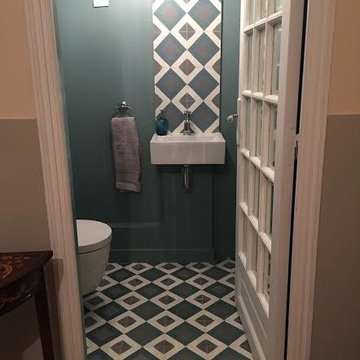Powder Room Design Ideas with Cement Tile and Travertine
Refine by:
Budget
Sort by:Popular Today
181 - 200 of 526 photos
Item 1 of 3
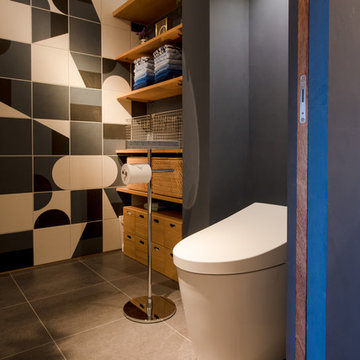
Photo by Sakurako
This is an example of an asian powder room in Tokyo Suburbs with a one-piece toilet, beige tile, gray tile, white tile, cement tile, black walls and brown floor.
This is an example of an asian powder room in Tokyo Suburbs with a one-piece toilet, beige tile, gray tile, white tile, cement tile, black walls and brown floor.
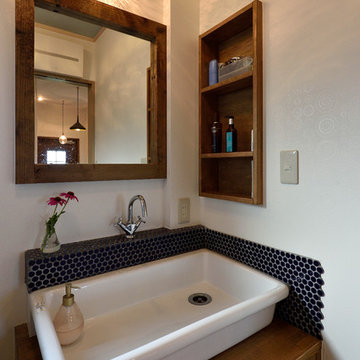
This is an example of a modern powder room in Other with beaded inset cabinets, beige cabinets, blue tile, cement tile, white walls, a trough sink and wood benchtops.
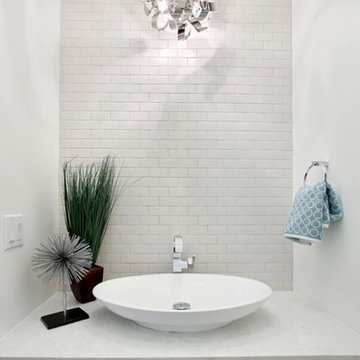
This was a brand new construction in a really beautiful Denver neighborhood. My client wanted a modern style across the board keeping functionality and costs in mind at all times. Beautiful Scandinavian white oak hardwood floors were used throughout the house.
I designed this two-tone kitchen to bring a lot of personality to the space while keeping it simple combining white countertops and black light fixtures.
Project designed by Denver, Colorado interior designer Margarita Bravo. She serves Denver as well as surrounding areas such as Cherry Hills Village, Englewood, Greenwood Village, and Bow Mar.
For more about MARGARITA BRAVO, click here: https://www.margaritabravo.com/
To learn more about this project, click here: https://www.margaritabravo.com/portfolio/bonnie-brae/
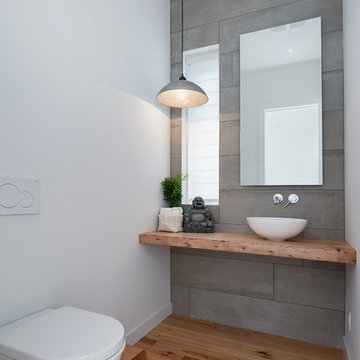
Large contemporary powder room in Calgary with a vessel sink, wood benchtops, a wall-mount toilet, gray tile, white walls, light hardwood floors, cement tile and brown benchtops.
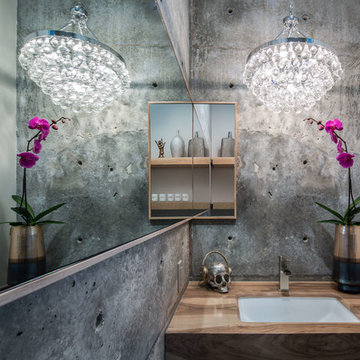
Industrial powder room in Santa Barbara with flat-panel cabinets, cement tile, grey walls and a wall-mount sink.
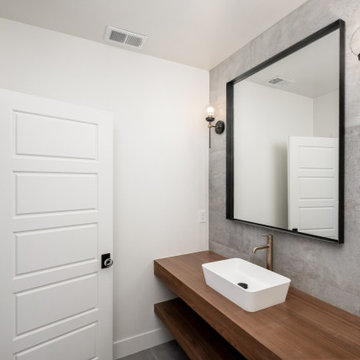
Design ideas for a modern powder room in Denver with open cabinets, medium wood cabinets, gray tile, cement tile, ceramic floors, a vessel sink, wood benchtops, grey floor and a floating vanity.
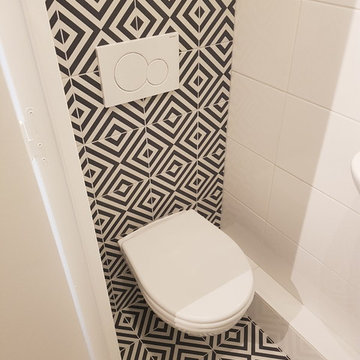
Anastasia trevogin
Large contemporary powder room in Paris with a wall-mount toilet, black and white tile, cement tile, white walls and white floor.
Large contemporary powder room in Paris with a wall-mount toilet, black and white tile, cement tile, white walls and white floor.
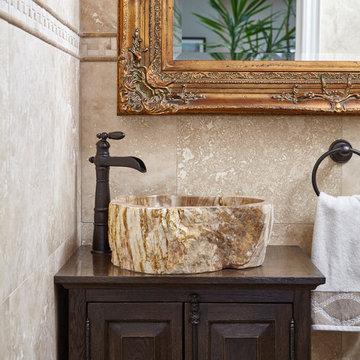
Valerie Wilcox
Photo of a small traditional powder room in Toronto with raised-panel cabinets, dark wood cabinets, beige tile, travertine, a vessel sink and wood benchtops.
Photo of a small traditional powder room in Toronto with raised-panel cabinets, dark wood cabinets, beige tile, travertine, a vessel sink and wood benchtops.
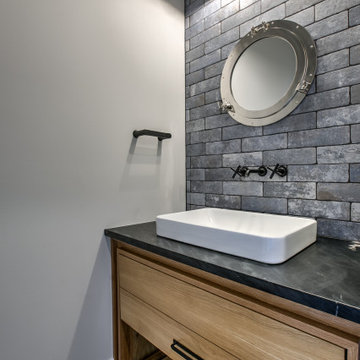
Design ideas for a traditional powder room in Omaha with furniture-like cabinets, a one-piece toilet, blue tile, cement tile, an undermount sink, soapstone benchtops, black benchtops and a built-in vanity.
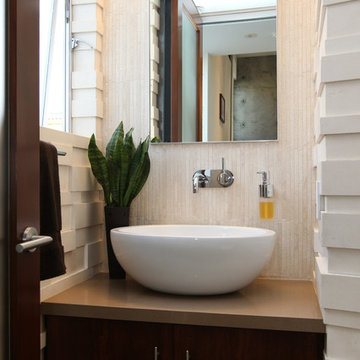
Modern powder room remodel
Custom Design & Construction
Design ideas for a mid-sized modern powder room in Los Angeles with a vessel sink, recessed-panel cabinets, beige walls, dark wood cabinets, beige tile, travertine, engineered quartz benchtops and brown benchtops.
Design ideas for a mid-sized modern powder room in Los Angeles with a vessel sink, recessed-panel cabinets, beige walls, dark wood cabinets, beige tile, travertine, engineered quartz benchtops and brown benchtops.
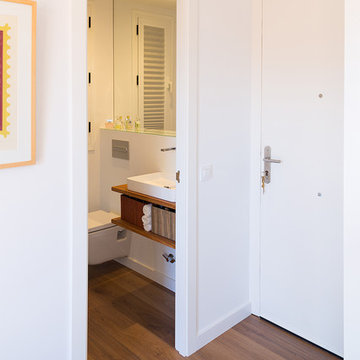
Valentín Hincú ©Houzz España 2017
This is an example of a small contemporary powder room in Barcelona with open cabinets, medium wood cabinets, a wall-mount toilet, white tile, cement tile, white walls, medium hardwood floors, a vessel sink, wood benchtops, brown floor and brown benchtops.
This is an example of a small contemporary powder room in Barcelona with open cabinets, medium wood cabinets, a wall-mount toilet, white tile, cement tile, white walls, medium hardwood floors, a vessel sink, wood benchtops, brown floor and brown benchtops.
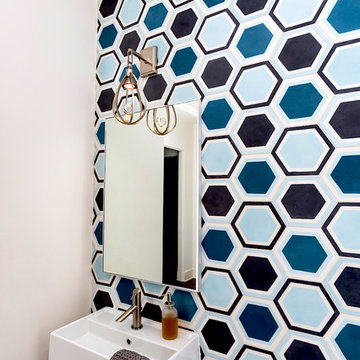
Small contemporary powder room in Houston with cement tile, a wall-mount sink, multi-coloured tile and multi-coloured walls.
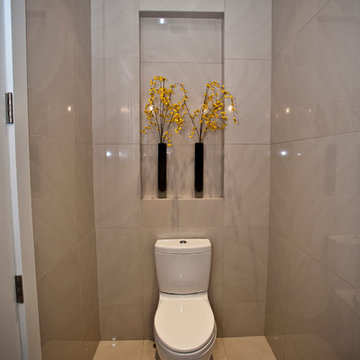
South Bozeman Tri-level Renovation - Stylish WC
* Penny Lane Home Builders Design
* Ted Hanson Construction
* Lynn Donaldson Photography
* Interior finishes: Earth Elements
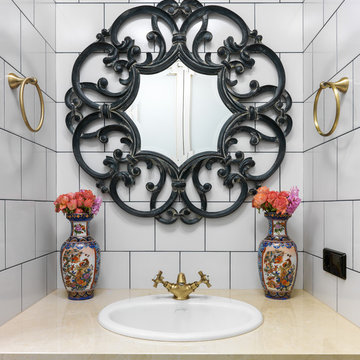
Eclectic powder room in Moscow with white tile, a drop-in sink, cement tile and white walls.
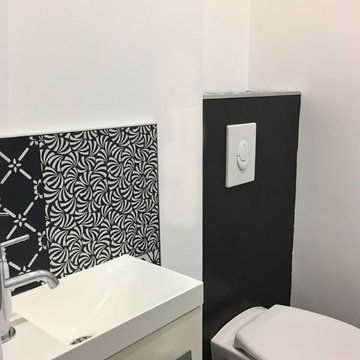
Kaleide
Design ideas for a mid-sized contemporary powder room in Lille with a wall-mount toilet, white walls, ceramic floors, a trough sink, black floor, flat-panel cabinets, light wood cabinets, cement tile, granite benchtops and black benchtops.
Design ideas for a mid-sized contemporary powder room in Lille with a wall-mount toilet, white walls, ceramic floors, a trough sink, black floor, flat-panel cabinets, light wood cabinets, cement tile, granite benchtops and black benchtops.
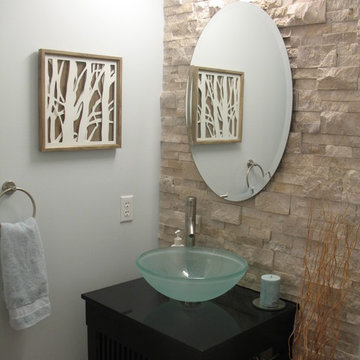
Power room after installation of split-face travertine ledger stone. Pedestal sink removed and replaced with Home Decorator's Collection "Lofty" vanity and frosted glass vessel sink.
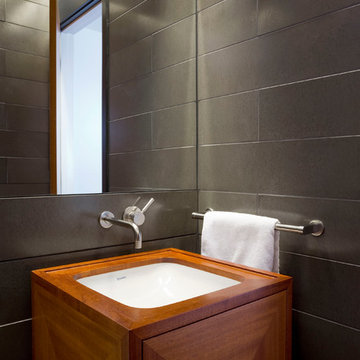
Cathedral ceilings and seamless cabinetry complement this home’s river view.
The low ceilings in this ’70s contemporary were a nagging issue for the 6-foot-8 homeowner. Plus, drab interiors failed to do justice to the home’s Connecticut River view.
By raising ceilings and removing non-load-bearing partitions, architect Christopher Arelt was able to create a cathedral-within-a-cathedral structure in the kitchen, dining and living area. Decorative mahogany rafters open the space’s height, introduce a warmer palette and create a welcoming framework for light.
The homeowner, a Frank Lloyd Wright fan, wanted to emulate the famed architect’s use of reddish-brown concrete floors, and the result further warmed the interior. “Concrete has a connotation of cold and industrial but can be just the opposite,” explains Arelt. Clunky European hardware was replaced by hidden pivot hinges, and outside cabinet corners were mitered so there is no evidence of a drawer or door from any angle.
Photo Credit:
Read McKendree
Cathedral ceilings and seamless cabinetry complement this kitchen’s river view
The low ceilings in this ’70s contemporary were a nagging issue for the 6-foot-8 homeowner. Plus, drab interiors failed to do justice to the home’s Connecticut River view.
By raising ceilings and removing non-load-bearing partitions, architect Christopher Arelt was able to create a cathedral-within-a-cathedral structure in the kitchen, dining and living area. Decorative mahogany rafters open the space’s height, introduce a warmer palette and create a welcoming framework for light.
The homeowner, a Frank Lloyd Wright fan, wanted to emulate the famed architect’s use of reddish-brown concrete floors, and the result further warmed the interior. “Concrete has a connotation of cold and industrial but can be just the opposite,” explains Arelt.
Clunky European hardware was replaced by hidden pivot hinges, and outside cabinet corners were mitered so there is no evidence of a drawer or door from any angle.
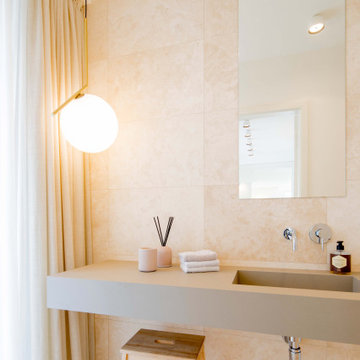
Large contemporary powder room in Dusseldorf with a two-piece toilet, beige tile, travertine, beige walls, travertine floors, an integrated sink, concrete benchtops, beige floor, brown benchtops and a floating vanity.
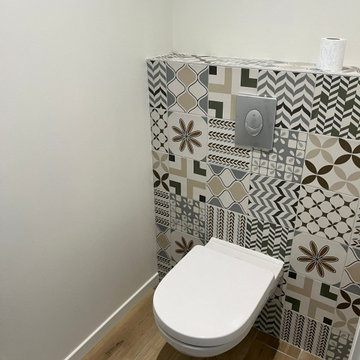
WC suspendu de la marque GROHE, habillage en carreaux de ciment et sol en carrelage imitation parquet.
Design ideas for a modern powder room in Clermont-Ferrand with a wall-mount toilet, multi-coloured tile, cement tile and wood-look tile.
Design ideas for a modern powder room in Clermont-Ferrand with a wall-mount toilet, multi-coloured tile, cement tile and wood-look tile.
Powder Room Design Ideas with Cement Tile and Travertine
10
