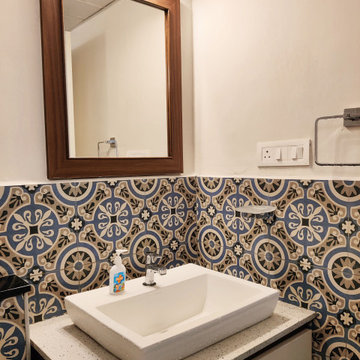Powder Room Design Ideas with Cement Tile and Travertine
Refine by:
Budget
Sort by:Popular Today
201 - 220 of 526 photos
Item 1 of 3
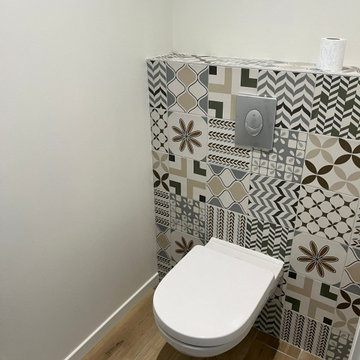
WC suspendu de la marque GROHE, habillage en carreaux de ciment et sol en carrelage imitation parquet.
Design ideas for a modern powder room in Clermont-Ferrand with a wall-mount toilet, multi-coloured tile, cement tile and wood-look tile.
Design ideas for a modern powder room in Clermont-Ferrand with a wall-mount toilet, multi-coloured tile, cement tile and wood-look tile.
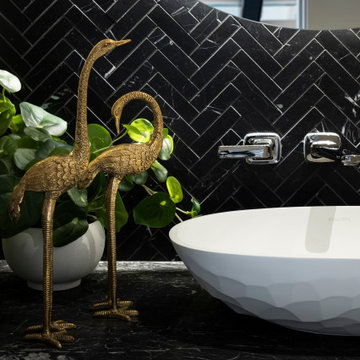
Design ideas for a small modern powder room in Vancouver with black cabinets, a one-piece toilet, black tile, cement tile, black walls, light hardwood floors, a vessel sink, marble benchtops, black benchtops and a floating vanity.
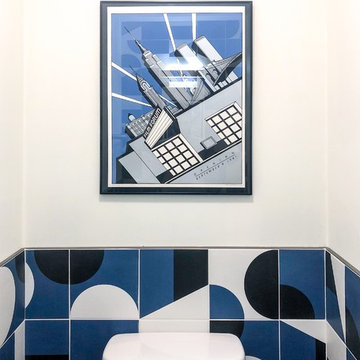
Mutina puzzle tiles in cerulean are the centerpiece of this powder room off of the kitchen. Custom cabinetry in maple and satin nickel complete the room.
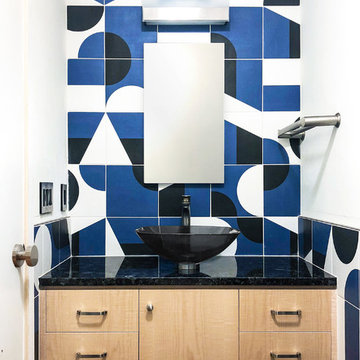
Mutina puzzle tiles in cerulean are the centerpiece of this powder room off of the kitchen. Custom cabinetry in maple and satin nickel complete the room.
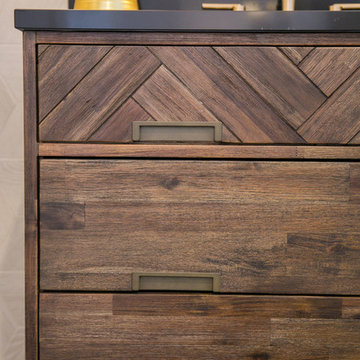
Our clients had just recently closed on their new house in Stapleton and were excited to transform it into their perfect forever home. They wanted to remodel the entire first floor to create a more open floor plan and develop a smoother flow through the house that better fit the needs of their family. The original layout consisted of several small rooms that just weren’t very functional, so we decided to remove the walls that were breaking up the space and restructure the first floor to create a wonderfully open feel.
After removing the existing walls, we rearranged their spaces to give them an office at the front of the house, a large living room, and a large dining room that connects seamlessly with the kitchen. We also wanted to center the foyer in the home and allow more light to travel through the first floor, so we replaced their existing doors with beautiful custom sliding doors to the back yard and a gorgeous walnut door with side lights to greet guests at the front of their home.
Living Room
Our clients wanted a living room that could accommodate an inviting sectional, a baby grand piano, and plenty of space for family game nights. So, we transformed what had been a small office and sitting room into a large open living room with custom wood columns. We wanted to avoid making the home feel too vast and monumental, so we designed custom beams and columns to define spaces and to make the house feel like a home. Aesthetically we wanted their home to be soft and inviting, so we utilized a neutral color palette with occasional accents of muted blues and greens.
Dining Room
Our clients were also looking for a large dining room that was open to the rest of the home and perfect for big family gatherings. So, we removed what had been a small family room and eat-in dining area to create a spacious dining room with a fireplace and bar. We added custom cabinetry to the bar area with open shelving for displaying and designed a custom surround for their fireplace that ties in with the wood work we designed for their living room. We brought in the tones and materiality from the kitchen to unite the spaces and added a mixed metal light fixture to bring the space together
Kitchen
We wanted the kitchen to be a real show stopper and carry through the calm muted tones we were utilizing throughout their home. We reoriented the kitchen to allow for a big beautiful custom island and to give us the opportunity for a focal wall with cooktop and range hood. Their custom island was perfectly complimented with a dramatic quartz counter top and oversized pendants making it the real center of their home. Since they enter the kitchen first when coming from their detached garage, we included a small mud-room area right by the back door to catch everyone’s coats and shoes as they come in. We also created a new walk-in pantry with plenty of open storage and a fun chalkboard door for writing notes, recipes, and grocery lists.
Office
We transformed the original dining room into a handsome office at the front of the house. We designed custom walnut built-ins to house all of their books, and added glass french doors to give them a bit of privacy without making the space too closed off. We painted the room a deep muted blue to create a glimpse of rich color through the french doors
Powder Room
The powder room is a wonderful play on textures. We used a neutral palette with contrasting tones to create dramatic moments in this little space with accents of brushed gold.
Master Bathroom
The existing master bathroom had an awkward layout and outdated finishes, so we redesigned the space to create a clean layout with a dream worthy shower. We continued to use neutral tones that tie in with the rest of the home, but had fun playing with tile textures and patterns to create an eye-catching vanity. The wood-look tile planks along the floor provide a soft backdrop for their new free-standing bathtub and contrast beautifully with the deep ash finish on the cabinetry.
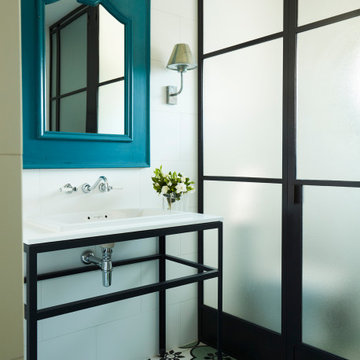
Photography: Prue Ruscoe
Mid-sized eclectic powder room in Sydney with white tile, cement tile, white walls, ceramic floors, a console sink and multi-coloured floor.
Mid-sized eclectic powder room in Sydney with white tile, cement tile, white walls, ceramic floors, a console sink and multi-coloured floor.
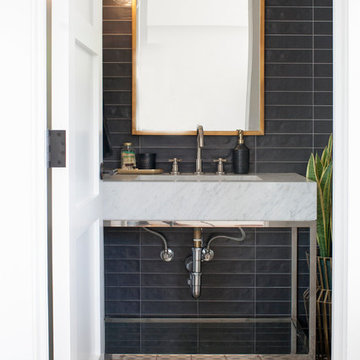
Lane Dittoe
Photo of a small contemporary powder room in Orange County with a one-piece toilet, black tile, cement tile, black walls, cement tiles, a pedestal sink, marble benchtops and multi-coloured floor.
Photo of a small contemporary powder room in Orange County with a one-piece toilet, black tile, cement tile, black walls, cement tiles, a pedestal sink, marble benchtops and multi-coloured floor.
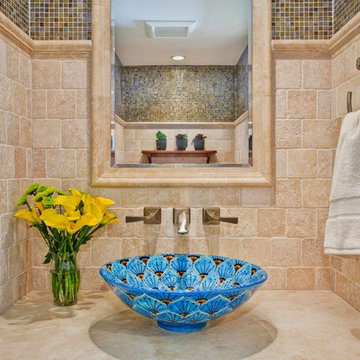
With its vibrant colors and playful design, this beautiful sink is the focal point of this small powder bathroom room. Photo by Jackson Design & Remodeling.
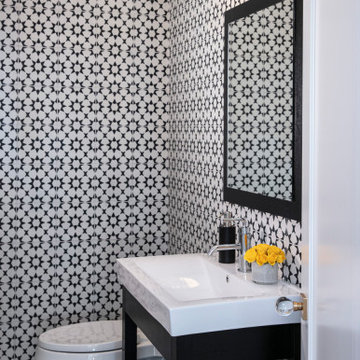
Rick Lozier Photography
Inspiration for a mid-sized transitional powder room in Other with a one-piece toilet, white tile, cement tile, white walls, cement tiles, a pedestal sink and white floor.
Inspiration for a mid-sized transitional powder room in Other with a one-piece toilet, white tile, cement tile, white walls, cement tiles, a pedestal sink and white floor.
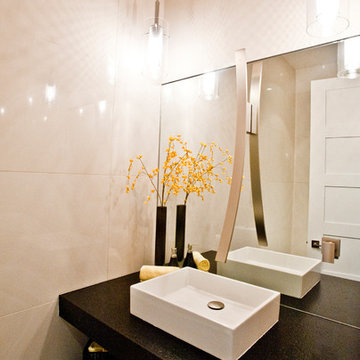
South Bozeman Tri-level Renovation - Powder Room
* Penny Lane Home Builders Design
* Ted Hanson Construction
* Lynn Donaldson Photography
* Interior finishes: Earth Elements
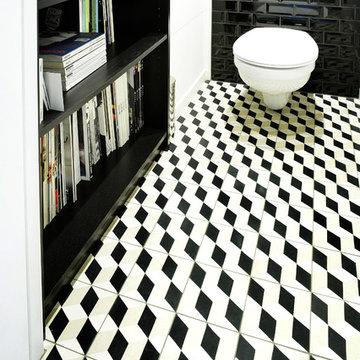
© Christel Mauve pour Alios rénovation
Photo of a contemporary powder room in Lyon with cement tile, black walls, cement tiles and multi-coloured floor.
Photo of a contemporary powder room in Lyon with cement tile, black walls, cement tiles and multi-coloured floor.
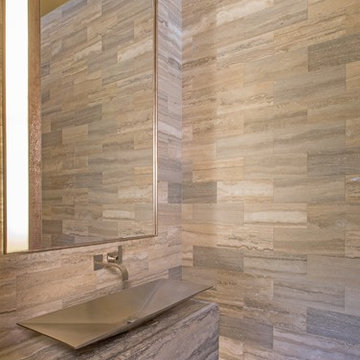
James Hall Photography
This is an example of a contemporary powder room in San Francisco with travertine.
This is an example of a contemporary powder room in San Francisco with travertine.
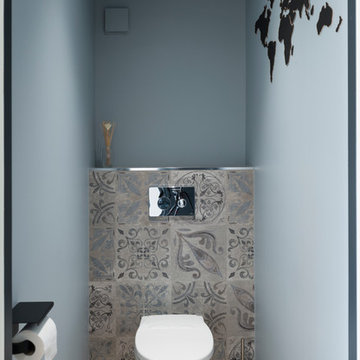
Sandrine rivière
Expansive scandinavian powder room in Grenoble with a wall-mount toilet, cement tile, blue walls, light hardwood floors and white benchtops.
Expansive scandinavian powder room in Grenoble with a wall-mount toilet, cement tile, blue walls, light hardwood floors and white benchtops.
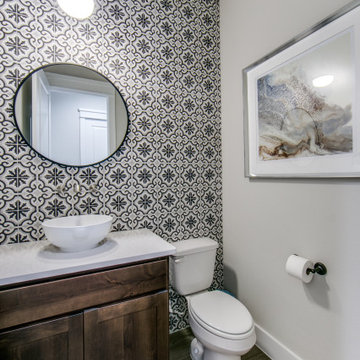
Mid-sized transitional powder room in Dallas with shaker cabinets, dark wood cabinets, a two-piece toilet, cement tile, porcelain floors, a vessel sink, engineered quartz benchtops, white benchtops and a built-in vanity.
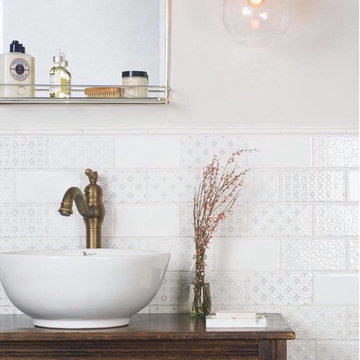
Design ideas for a mid-sized contemporary powder room in Cleveland with furniture-like cabinets, dark wood cabinets, white tile, cement tile, white walls, a vessel sink and wood benchtops.
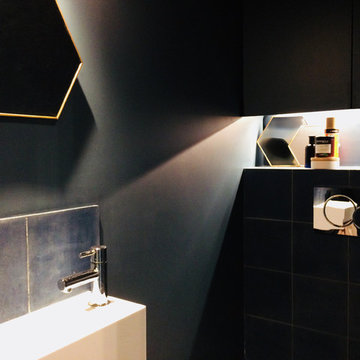
Jeux de contraste, de lignes et de géométrie pour ces toilettes conçus comme un boudoir aux murs sombres (Farrow and Ball Stiffkey Blue) et carreaux de ciment bleu nuit.
Une vasque suspendue en solid surface rappelle la rectitude de la crédence carrelée, et les miroirs en laiton hexagonaux font écho au sol pavé de carreaux de ciment hexagonaux eux aussi.
Crédits : Agence MIND
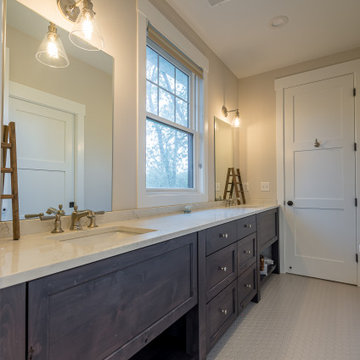
Photo of a mid-sized country powder room in Chicago with recessed-panel cabinets, dark wood cabinets, beige tile, cement tile, granite benchtops, white benchtops, a freestanding vanity, a one-piece toilet, beige walls, ceramic floors, a drop-in sink, grey floor, wallpaper and wallpaper.
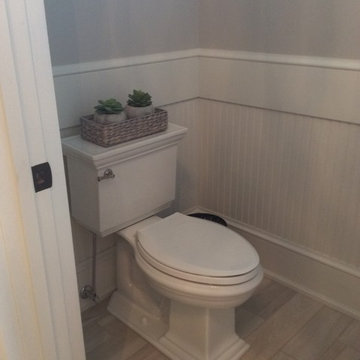
Kohler memoirs toilet with Artifacts trip lever, wood looking porcelain floors by Albero, decorative accessories from TJXX
Photo by Cecilia Anspach
Mid-sized transitional powder room in Cedar Rapids with white tile, cement tile, grey walls and porcelain floors.
Mid-sized transitional powder room in Cedar Rapids with white tile, cement tile, grey walls and porcelain floors.
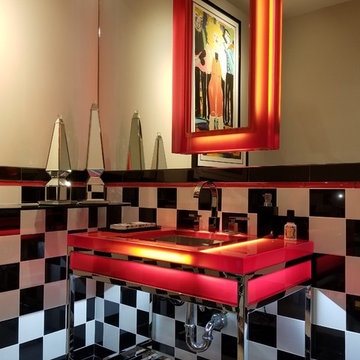
Photo of a mid-sized modern powder room in Hawaii with red benchtops, black and white tile, cement tile, beige walls, an undermount sink, glass benchtops and white floor.
Powder Room Design Ideas with Cement Tile and Travertine
11
