Powder Room Design Ideas with Cement Tile and Travertine
Refine by:
Budget
Sort by:Popular Today
221 - 240 of 526 photos
Item 1 of 3
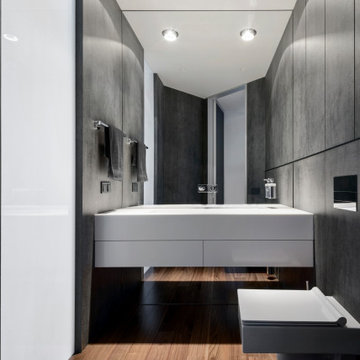
Photo of a mid-sized contemporary powder room in Novosibirsk with flat-panel cabinets, white cabinets, a wall-mount toilet, gray tile, cement tile, grey walls, medium hardwood floors, a wall-mount sink, solid surface benchtops, brown floor, white benchtops and a floating vanity.
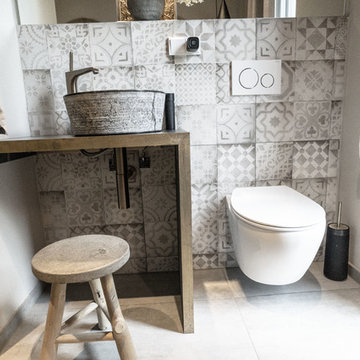
Photo of a small industrial powder room in Munich with gray tile, cement tile, beige walls, concrete floors, a vessel sink, grey floor and black benchtops.
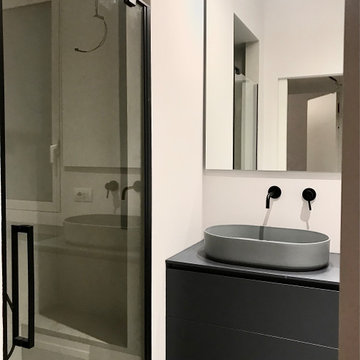
Bagno in resina della kerakol, sanitari polvere ceramica cielo, rubinetti paffoni, specchio su misura, pavmento in cemento gres Armonie 70x70,
Photo of a mid-sized modern powder room in Milan with flat-panel cabinets, blue cabinets, a two-piece toilet, white tile, cement tile, white walls, concrete floors, a vessel sink, solid surface benchtops, grey floor and blue benchtops.
Photo of a mid-sized modern powder room in Milan with flat-panel cabinets, blue cabinets, a two-piece toilet, white tile, cement tile, white walls, concrete floors, a vessel sink, solid surface benchtops, grey floor and blue benchtops.
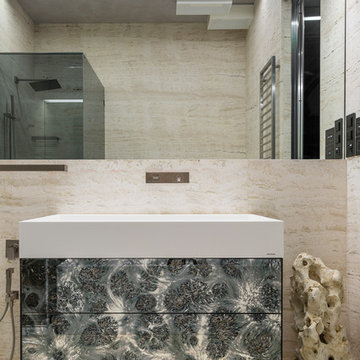
Евгений Кулибаба
Design ideas for a small contemporary powder room in Moscow with a wall-mount toilet, travertine, beige walls, travertine floors, a wall-mount sink and beige floor.
Design ideas for a small contemporary powder room in Moscow with a wall-mount toilet, travertine, beige walls, travertine floors, a wall-mount sink and beige floor.
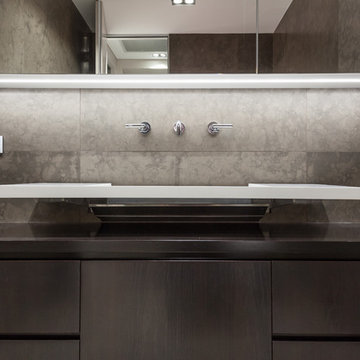
Small modern powder room in Sydney with flat-panel cabinets, grey cabinets, gray tile, travertine, grey walls, travertine floors, a wall-mount sink, marble benchtops, grey floor and grey benchtops.
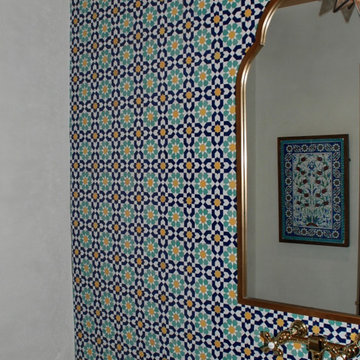
Powder Room
Inspiration for a transitional powder room in Chicago with a one-piece toilet, multi-coloured tile, cement tile, white walls, medium hardwood floors, an integrated sink, marble benchtops, brown floor and white benchtops.
Inspiration for a transitional powder room in Chicago with a one-piece toilet, multi-coloured tile, cement tile, white walls, medium hardwood floors, an integrated sink, marble benchtops, brown floor and white benchtops.
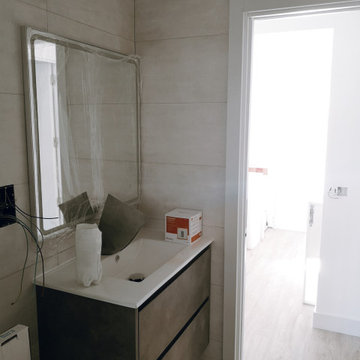
Elementos del baño, grifería, mampara, radiador toallero, mecanismos... negros
Photo of a mid-sized scandinavian powder room in Madrid with flat-panel cabinets, dark wood cabinets, a wall-mount toilet, beige tile, cement tile, beige walls, dark hardwood floors, an integrated sink, laminate benchtops, brown floor, white benchtops and a floating vanity.
Photo of a mid-sized scandinavian powder room in Madrid with flat-panel cabinets, dark wood cabinets, a wall-mount toilet, beige tile, cement tile, beige walls, dark hardwood floors, an integrated sink, laminate benchtops, brown floor, white benchtops and a floating vanity.
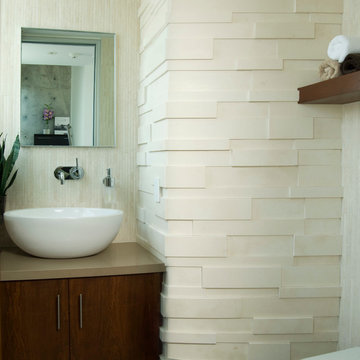
Modern bathroom remodel
Custom Design & Construction
Design ideas for a mid-sized modern powder room in Los Angeles with recessed-panel cabinets, dark wood cabinets, beige tile, travertine, beige walls, a vessel sink and engineered quartz benchtops.
Design ideas for a mid-sized modern powder room in Los Angeles with recessed-panel cabinets, dark wood cabinets, beige tile, travertine, beige walls, a vessel sink and engineered quartz benchtops.
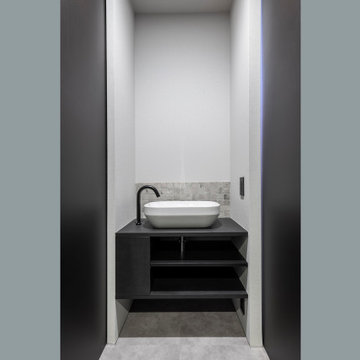
Photo of a mid-sized contemporary powder room in Tokyo Suburbs with louvered cabinets, black cabinets, a one-piece toilet, gray tile, cement tile, grey walls, vinyl floors, a vessel sink, wood benchtops, grey floor, black benchtops, a built-in vanity, wallpaper and wallpaper.
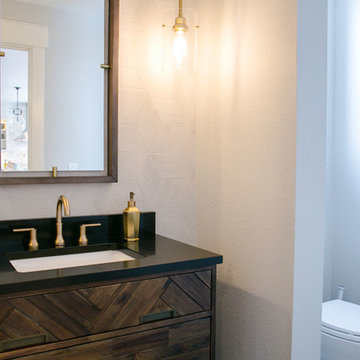
Our clients had just recently closed on their new house in Stapleton and were excited to transform it into their perfect forever home. They wanted to remodel the entire first floor to create a more open floor plan and develop a smoother flow through the house that better fit the needs of their family. The original layout consisted of several small rooms that just weren’t very functional, so we decided to remove the walls that were breaking up the space and restructure the first floor to create a wonderfully open feel.
After removing the existing walls, we rearranged their spaces to give them an office at the front of the house, a large living room, and a large dining room that connects seamlessly with the kitchen. We also wanted to center the foyer in the home and allow more light to travel through the first floor, so we replaced their existing doors with beautiful custom sliding doors to the back yard and a gorgeous walnut door with side lights to greet guests at the front of their home.
Living Room
Our clients wanted a living room that could accommodate an inviting sectional, a baby grand piano, and plenty of space for family game nights. So, we transformed what had been a small office and sitting room into a large open living room with custom wood columns. We wanted to avoid making the home feel too vast and monumental, so we designed custom beams and columns to define spaces and to make the house feel like a home. Aesthetically we wanted their home to be soft and inviting, so we utilized a neutral color palette with occasional accents of muted blues and greens.
Dining Room
Our clients were also looking for a large dining room that was open to the rest of the home and perfect for big family gatherings. So, we removed what had been a small family room and eat-in dining area to create a spacious dining room with a fireplace and bar. We added custom cabinetry to the bar area with open shelving for displaying and designed a custom surround for their fireplace that ties in with the wood work we designed for their living room. We brought in the tones and materiality from the kitchen to unite the spaces and added a mixed metal light fixture to bring the space together
Kitchen
We wanted the kitchen to be a real show stopper and carry through the calm muted tones we were utilizing throughout their home. We reoriented the kitchen to allow for a big beautiful custom island and to give us the opportunity for a focal wall with cooktop and range hood. Their custom island was perfectly complimented with a dramatic quartz counter top and oversized pendants making it the real center of their home. Since they enter the kitchen first when coming from their detached garage, we included a small mud-room area right by the back door to catch everyone’s coats and shoes as they come in. We also created a new walk-in pantry with plenty of open storage and a fun chalkboard door for writing notes, recipes, and grocery lists.
Office
We transformed the original dining room into a handsome office at the front of the house. We designed custom walnut built-ins to house all of their books, and added glass french doors to give them a bit of privacy without making the space too closed off. We painted the room a deep muted blue to create a glimpse of rich color through the french doors
Powder Room
The powder room is a wonderful play on textures. We used a neutral palette with contrasting tones to create dramatic moments in this little space with accents of brushed gold.
Master Bathroom
The existing master bathroom had an awkward layout and outdated finishes, so we redesigned the space to create a clean layout with a dream worthy shower. We continued to use neutral tones that tie in with the rest of the home, but had fun playing with tile textures and patterns to create an eye-catching vanity. The wood-look tile planks along the floor provide a soft backdrop for their new free-standing bathtub and contrast beautifully with the deep ash finish on the cabinetry.
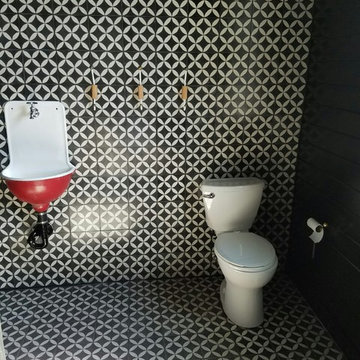
Bathroom in our Circulos Pattern Cement Tile.
"Circulos" pattern Encaustic Cement Tile from Riad Tile. All our handmade Encaustic Cement Tile is only $9sqft. Contact us for questions or to place an order. www.RiadTile.com
RiadTile@gmail.com
805-234-4546 call/text
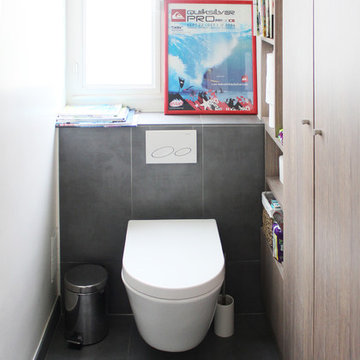
Photo of a mid-sized traditional powder room in Paris with beaded inset cabinets, brown cabinets, a wall-mount toilet, gray tile, cement tile, white walls, cement tiles, tile benchtops and grey floor.
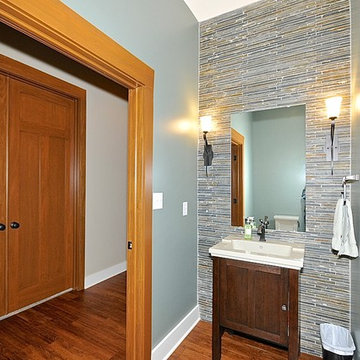
This powder bathroom is across from the master suite (the double doors on the left). This has a furniture piece vanity, sconce lights, a frameless mirror, and a tile wall.
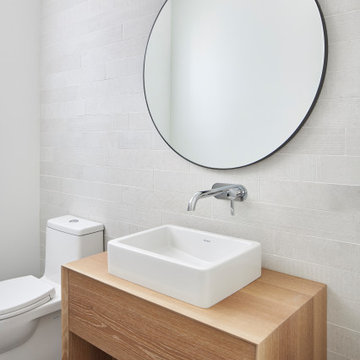
Design ideas for a transitional powder room in Ottawa with flat-panel cabinets, light wood cabinets, a one-piece toilet, beige tile, cement tile, a vessel sink and a floating vanity.
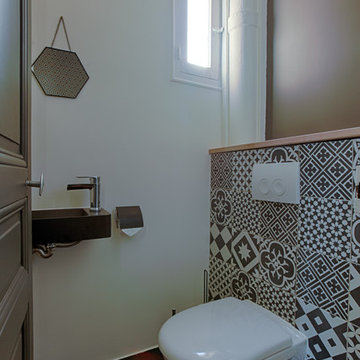
DGP Didier Guillot Photographe
This is an example of a small industrial powder room in Paris with a wall-mount toilet, cement tile, white walls, a wall-mount sink and black floor.
This is an example of a small industrial powder room in Paris with a wall-mount toilet, cement tile, white walls, a wall-mount sink and black floor.
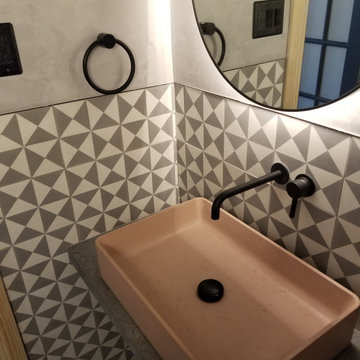
Inspiration for a small modern powder room in Philadelphia with open cabinets, grey cabinets, a one-piece toilet, black and white tile, cement tile, grey walls, cement tiles, a vessel sink, concrete benchtops, grey floor, grey benchtops and a built-in vanity.
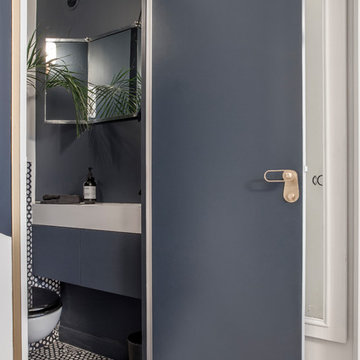
Stéphane Deroussant
This is an example of a small contemporary powder room in Paris with beaded inset cabinets, blue cabinets, a wall-mount toilet, multi-coloured tile, cement tile, blue walls, cement tiles, an integrated sink, solid surface benchtops and multi-coloured floor.
This is an example of a small contemporary powder room in Paris with beaded inset cabinets, blue cabinets, a wall-mount toilet, multi-coloured tile, cement tile, blue walls, cement tiles, an integrated sink, solid surface benchtops and multi-coloured floor.
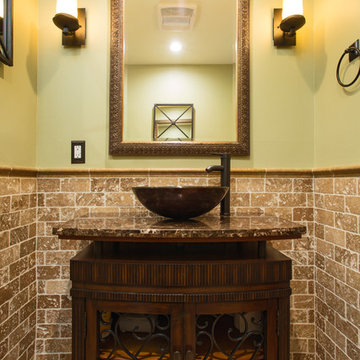
If the exterior of a house is its face the interior is its heart.
The house designed in the hacienda style was missing the matching interior.
We created a wonderful combination of Spanish color scheme and materials with amazing furniture style vanity and oil rubbed bronze fixture.
The floors are made of 4 different sized chiseled edge travertine and the wall tiles are 3"x6" notche travertine subway tiles with a chair rail finish on top.
the final touch to make this powder room feel bigger then it is are the mirrors hanging on the walls creating a fun effect of light bouncing from place to place.
Photography: R / G Photography
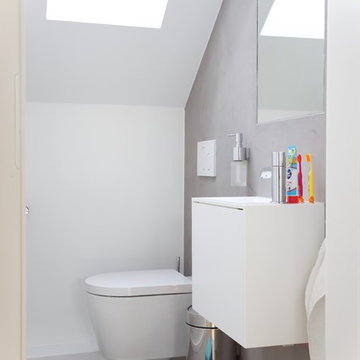
Inspiration for a small modern powder room in Dusseldorf with flat-panel cabinets, white cabinets, a wall-mount toilet, gray tile, cement tile, grey walls, concrete floors, an integrated sink, solid surface benchtops, grey floor and white benchtops.
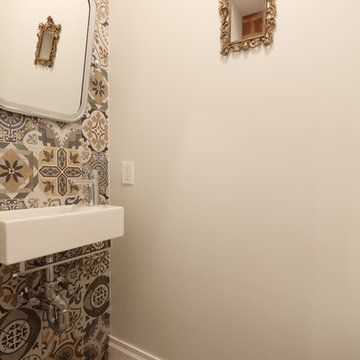
Small mediterranean powder room in New York with a one-piece toilet, cement tile, white walls, cement tiles and a wall-mount sink.
Powder Room Design Ideas with Cement Tile and Travertine
12