Powder Room Design Ideas with Ceramic Floors and a Pedestal Sink
Refine by:
Budget
Sort by:Popular Today
141 - 160 of 475 photos
Item 1 of 3
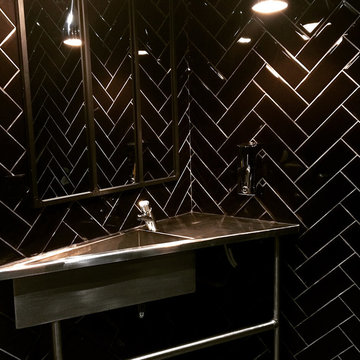
plan vasque sur mesure pour accessibilité
This is an example of a large contemporary powder room in Bordeaux with open cabinets, black tile, subway tile, ceramic floors, a pedestal sink, stainless steel benchtops, grey floor, black walls and grey benchtops.
This is an example of a large contemporary powder room in Bordeaux with open cabinets, black tile, subway tile, ceramic floors, a pedestal sink, stainless steel benchtops, grey floor, black walls and grey benchtops.
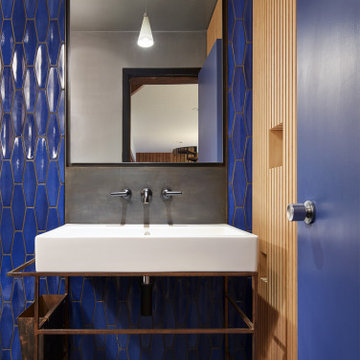
This 1963 architect designed home needed some careful design work to make it livable for a more modern couple, without forgoing its Mid-Century aesthetic. SALA Architects designed a slat wall with strategic pockets and doors to both be wall treatment and storage. Designed by David Wagner, AIA with Marta Snow, AIA.
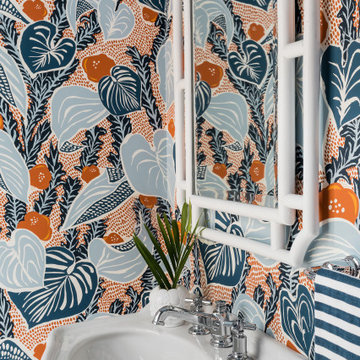
Joyelle West Photography
Powder room remodel with a vibrant botanical wallpaper in shades of blue and orange, from Makelike Design, herringbone mosaic tile floor, pedestal sink, and blue painted baseboard molding, crown molding and ceiling.
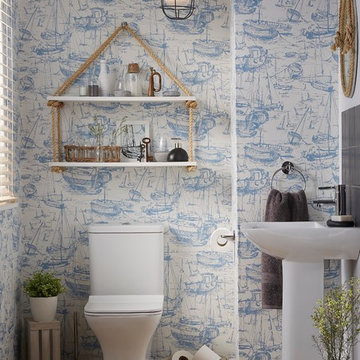
This look was inspired by bringing a nautical style up to date. The statement boat scene wallpaper sets the tone of the room contrasting beautifully with the slate grey fisherman's pendant light, tiles and accessories - bringing a more industrial edge to the theme.
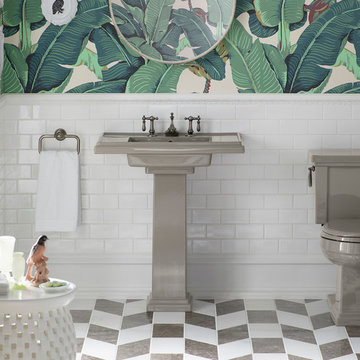
Photo of a mid-sized tropical powder room in Other with a two-piece toilet, white tile, subway tile, multi-coloured walls, ceramic floors, a pedestal sink and multi-coloured floor.
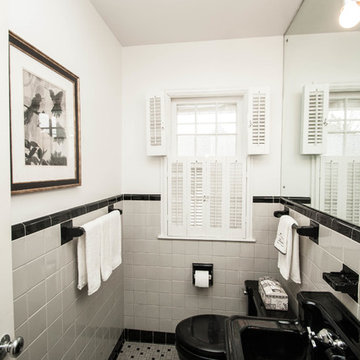
AFTER - Powder Room
Design ideas for a small traditional powder room in Minneapolis with a one-piece toilet, green tile, porcelain tile, white walls, ceramic floors, a pedestal sink, green floor and black benchtops.
Design ideas for a small traditional powder room in Minneapolis with a one-piece toilet, green tile, porcelain tile, white walls, ceramic floors, a pedestal sink, green floor and black benchtops.
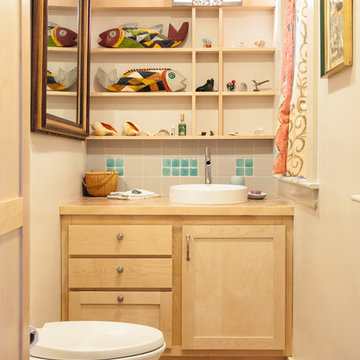
Compact powder room off kitchen includes extra storage for brooms and cleaners - Our clients wanted to remodel their kitchen so that the prep, cooking, clean up and dining areas would blend well and not have too much of a kitchen feel. They wanted a sophisticated look with some classic details and a few contemporary flairs. The result was a reorganized layout (and remodel of the adjacent powder room) that maintained all the beautiful sunlight from their deck windows, but create two separate but complimentary areas for cooking and dining. The refrigerator and pantry are housed in a furniture-like unit creating a hutch-like cabinet that belies its interior with classic styling. Two sinks allow both cooks in the family to work simultaneously. Some glass-fronted cabinets keep the sink wall light and attractive. The recycled glass-tiled detail on the ceramic backsplash brings a hint of color and a reference to the nearby waters. Dan Cutrona Photography
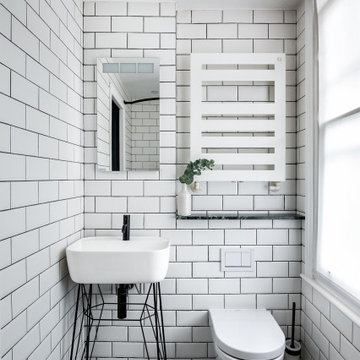
A monochrome wet room with white metro tiles and dark grouting, white enamel towel rail, wall mounted toilet by Philippe Starck, black taps by Vola and Ex.t Gus washstand and basin.
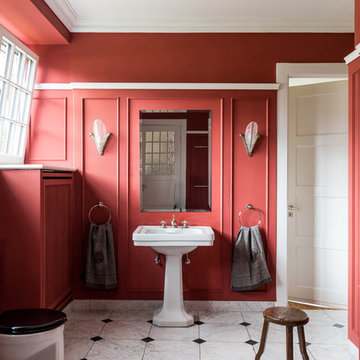
This is an example of a mid-sized traditional powder room in Hamburg with a two-piece toilet, red walls, a pedestal sink, ceramic floors and white floor.
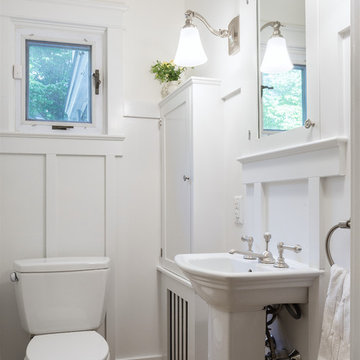
The homeowners had updated the floor, so that was the only part of the original bathroom that remained. We added the wainscoting for interest and dimension and the built-ins for storage.
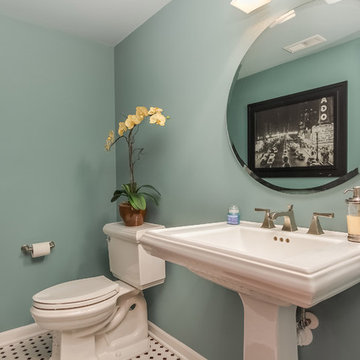
©Finished Basement Company
Contemporary bathroom with cool hues
Inspiration for a mid-sized transitional powder room in Chicago with a two-piece toilet, blue walls, ceramic floors, a pedestal sink and multi-coloured floor.
Inspiration for a mid-sized transitional powder room in Chicago with a two-piece toilet, blue walls, ceramic floors, a pedestal sink and multi-coloured floor.
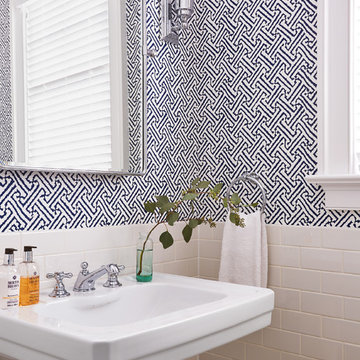
Laura Moss Photography
This is an example of a mid-sized beach style powder room in Boston with a one-piece toilet, white tile, ceramic tile, multi-coloured walls, ceramic floors, a pedestal sink and white floor.
This is an example of a mid-sized beach style powder room in Boston with a one-piece toilet, white tile, ceramic tile, multi-coloured walls, ceramic floors, a pedestal sink and white floor.
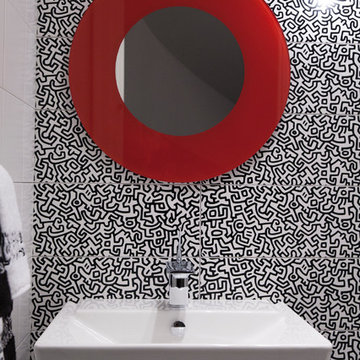
Photo of a small modern powder room in New York with a one-piece toilet, black and white tile, white tile, ceramic tile, white walls, ceramic floors and a pedestal sink.
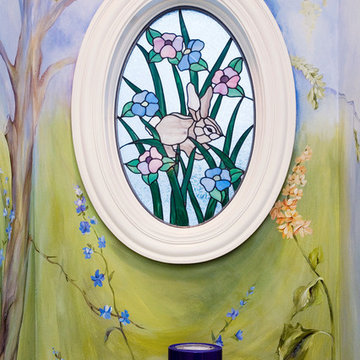
Photography by Linda Oyama Bryan. http://pickellbuilders.com. Oval Stained Glass Window in Powder Room.
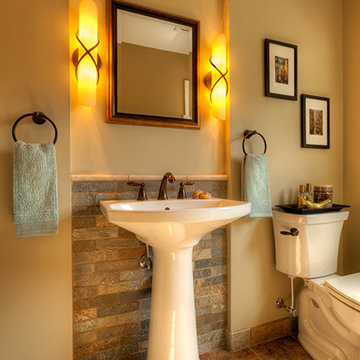
The subway tile on the small alcove behind the pedestal sink creates visual interest.
Photo by David Bader
Mid-sized traditional powder room in Milwaukee with a pedestal sink, a two-piece toilet, beige walls and ceramic floors.
Mid-sized traditional powder room in Milwaukee with a pedestal sink, a two-piece toilet, beige walls and ceramic floors.
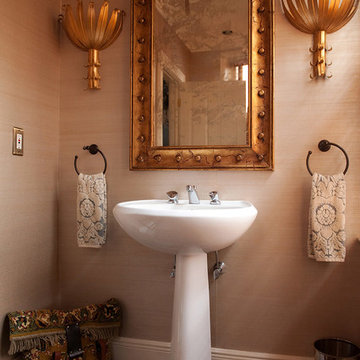
Andrea Mecchi
Photo of a small eclectic powder room in Philadelphia with beige walls, ceramic floors, a pedestal sink and grey floor.
Photo of a small eclectic powder room in Philadelphia with beige walls, ceramic floors, a pedestal sink and grey floor.
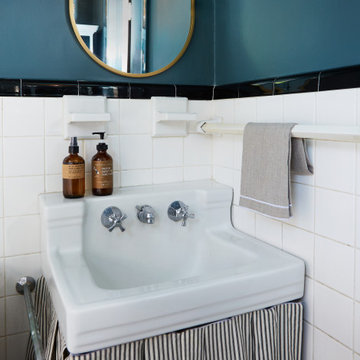
Small traditional powder room in Atlanta with a two-piece toilet, black and white tile, ceramic tile, blue walls, ceramic floors, a pedestal sink, a freestanding vanity and white cabinets.
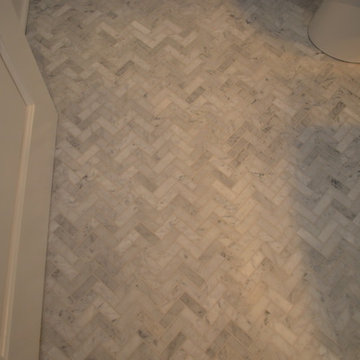
Small arts and crafts powder room in Other with a one-piece toilet, blue walls, ceramic floors, a pedestal sink and grey floor.
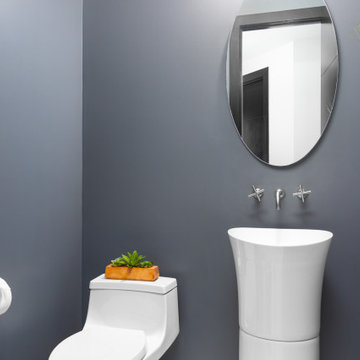
This is an example of a mid-sized midcentury powder room in St Louis with white cabinets, a one-piece toilet, grey walls, ceramic floors, a pedestal sink, white floor and a freestanding vanity.
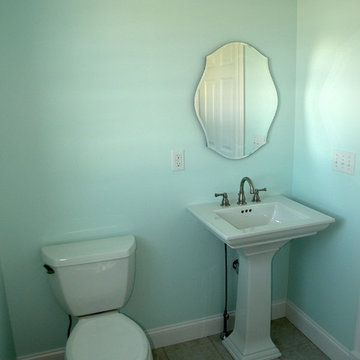
Design ideas for a small traditional powder room in Portland Maine with open cabinets, a two-piece toilet, blue walls, ceramic floors and a pedestal sink.
Powder Room Design Ideas with Ceramic Floors and a Pedestal Sink
8