Powder Room Design Ideas with Ceramic Floors and Black Benchtops
Refine by:
Budget
Sort by:Popular Today
141 - 160 of 188 photos
Item 1 of 3
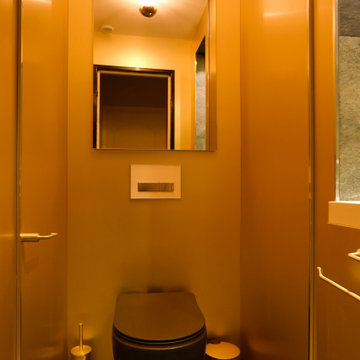
Rénovation des toilettes séparées dans le même style que la salle d'eau. Au dessus de la cuve wc, création d'un placard intégré avec porte miroir.
Photo of a small transitional powder room in Nice with glass-front cabinets, yellow tile, metal tile, yellow walls, ceramic floors, an integrated sink, granite benchtops, black floor, black benchtops and a wall-mount toilet.
Photo of a small transitional powder room in Nice with glass-front cabinets, yellow tile, metal tile, yellow walls, ceramic floors, an integrated sink, granite benchtops, black floor, black benchtops and a wall-mount toilet.
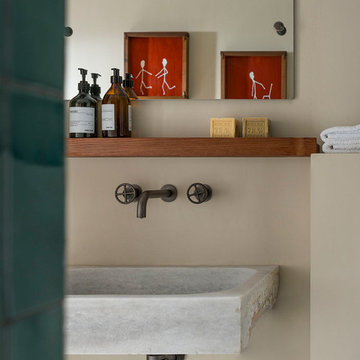
Proyecto realizado por Meritxell Ribé - The Room Studio
Construcción: The Room Work
Fotografías: Mauricio Fuertes
Mid-sized mediterranean powder room in Barcelona with multi-coloured tile, ceramic tile, beige walls, ceramic floors, a wall-mount sink, multi-coloured floor and black benchtops.
Mid-sized mediterranean powder room in Barcelona with multi-coloured tile, ceramic tile, beige walls, ceramic floors, a wall-mount sink, multi-coloured floor and black benchtops.
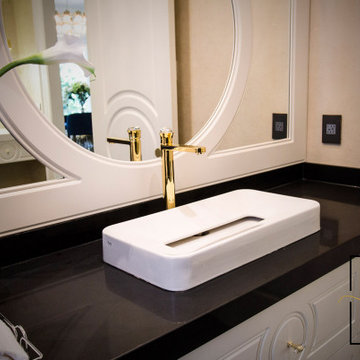
This house is a modern mix of classic and contemporary in other words, simply a new take on a younger, punchier version of traditional design.
The design of this house marries straight-lined furnishings with curved details and finishes, resulting in a room that is equally masculine and feminine in nature. It is not a scattered, eclectic mess; rather, it is only lightly adorned with accessories, a clean room with added texture and a neutral color palette with a touch of gold and sparkle here and there.
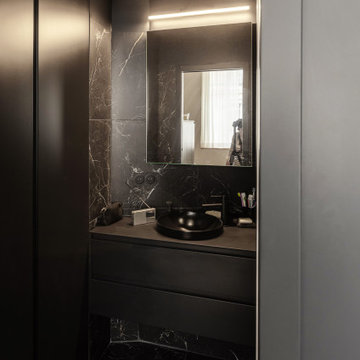
Photo of a mid-sized contemporary powder room in Paris with beaded inset cabinets, black cabinets, black tile, ceramic tile, black walls, ceramic floors, an integrated sink, solid surface benchtops, black floor, black benchtops and a floating vanity.
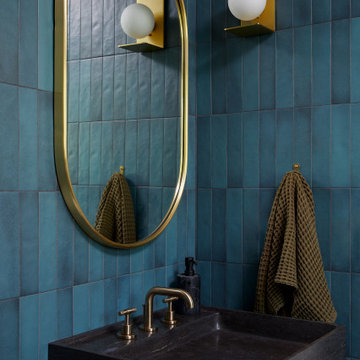
What started as a kitchen and two-bathroom remodel evolved into a full home renovation plus conversion of the downstairs unfinished basement into a permitted first story addition, complete with family room, guest suite, mudroom, and a new front entrance. We married the midcentury modern architecture with vintage, eclectic details and thoughtful materials.
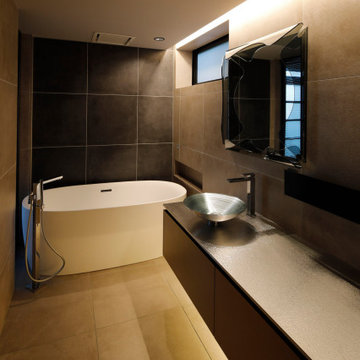
Design ideas for a mid-sized industrial powder room in Tokyo with beaded inset cabinets, black cabinets, a one-piece toilet, black and white tile, ceramic tile, black walls, ceramic floors, a vessel sink, engineered quartz benchtops, grey floor, black benchtops, a floating vanity and recessed.
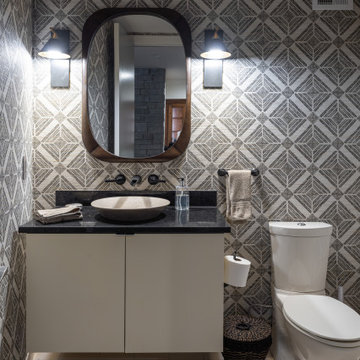
Contemporary bathroom featuring gray and white geometric wallpaper, floating white vanities topped in black quartz, vessel sink, and modern mirror and fixtures.
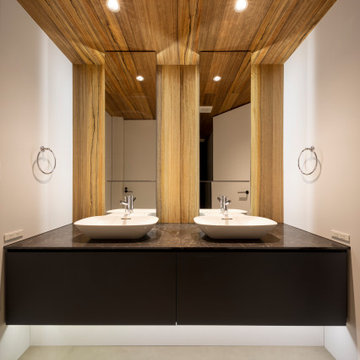
Mid-sized contemporary powder room in Yokohama with flat-panel cabinets, white tile, white walls, ceramic floors, a vessel sink, engineered quartz benchtops, beige floor, black benchtops and a floating vanity.
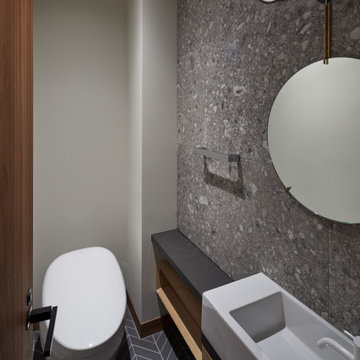
This is an example of a large modern powder room in Osaka with a one-piece toilet, grey walls, ceramic floors, a console sink, grey floor, black benchtops, a built-in vanity and timber.
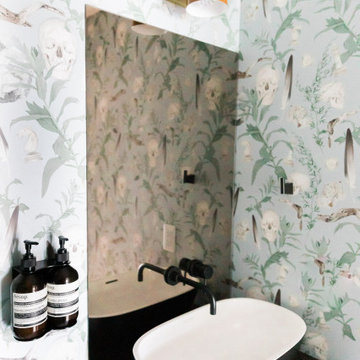
Having lived in England and now Canada, these clients wanted to inject some personality and extra space for their young family into their 70’s, two storey home. I was brought in to help with the extension of their front foyer, reconfiguration of their powder room and mudroom.
We opted for some rich blue color for their front entry walls and closet, which reminded them of English pubs and sea shores they have visited. The floor tile was also a node to some classic elements. When it came to injecting some fun into the space, we opted for graphic wallpaper in the bathroom.
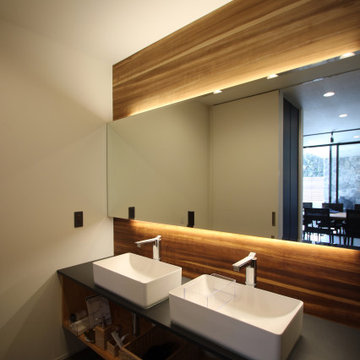
Inspiration for a midcentury powder room in Other with open cabinets, black cabinets, gray tile, ceramic tile, multi-coloured walls, ceramic floors, a drop-in sink, laminate benchtops, grey floor, black benchtops, a floating vanity, wallpaper and planked wall panelling.
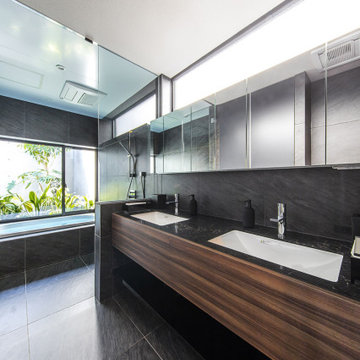
Large modern powder room in Osaka with flat-panel cabinets, black cabinets, black tile, ceramic tile, black walls, ceramic floors, an undermount sink, solid surface benchtops, grey floor and black benchtops.

Renovated Powder Room, New Tile Flooring, New Vanity with Sink and Faucet. Replaced Interior Doors
Inspiration for a mid-sized modern powder room in New York with flat-panel cabinets, brown cabinets, a one-piece toilet, green walls, ceramic floors, an undermount sink, granite benchtops, white floor, black benchtops, a freestanding vanity and wallpaper.
Inspiration for a mid-sized modern powder room in New York with flat-panel cabinets, brown cabinets, a one-piece toilet, green walls, ceramic floors, an undermount sink, granite benchtops, white floor, black benchtops, a freestanding vanity and wallpaper.
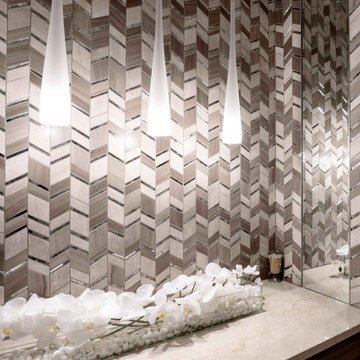
This is an example of a mid-sized contemporary powder room in Baltimore with flat-panel cabinets, medium wood cabinets, a bidet, beige tile, ceramic tile, beige walls, ceramic floors, a vessel sink, quartzite benchtops, beige floor, black benchtops and a floating vanity.
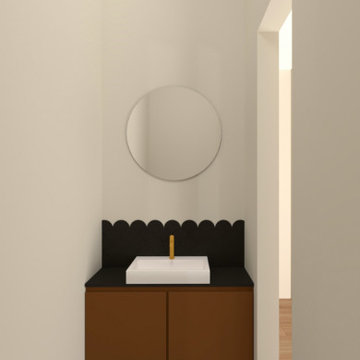
Inspiration for a small contemporary powder room in Paris with beaded inset cabinets, brown cabinets, a wall-mount toilet, black tile, beige walls, ceramic floors, a drop-in sink, engineered quartz benchtops, black benchtops and a floating vanity.
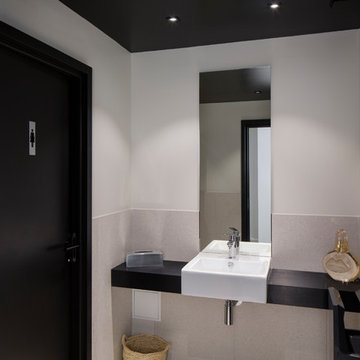
crédit photo: Ercole Salinaro
Photo of a contemporary powder room in Paris with beige tile, ceramic tile, beige walls, ceramic floors, a drop-in sink, laminate benchtops, beige floor and black benchtops.
Photo of a contemporary powder room in Paris with beige tile, ceramic tile, beige walls, ceramic floors, a drop-in sink, laminate benchtops, beige floor and black benchtops.
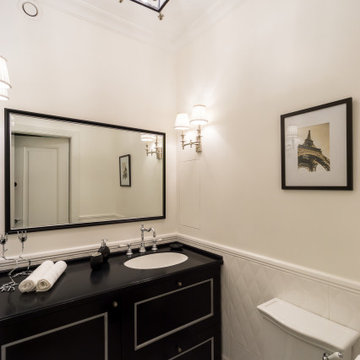
Inspiration for a large contemporary powder room in Other with recessed-panel cabinets, black cabinets, a one-piece toilet, white tile, ceramic tile, white walls, ceramic floors, an undermount sink, solid surface benchtops, white floor, black benchtops and a freestanding vanity.
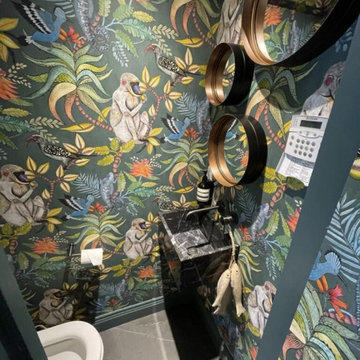
In the cloakroom, a captivating mural unfolds as walls come alive with an enchanting panorama of flowers intertwined with a diverse array of whimsical animals. This artistic masterpiece brings an immersive and playful atmosphere, seamlessly blending the beauty of nature with the charm of the animal kingdom. Each corner reveals a delightful surprise, from colorful butterflies fluttering around blossoms to curious animals peeking out from the foliage. This imaginative mural not only transforms the cloakroom into a visually engaging space but also sparks the imagination, making every visit a delightful journey through a magical realm of flora and fauna.
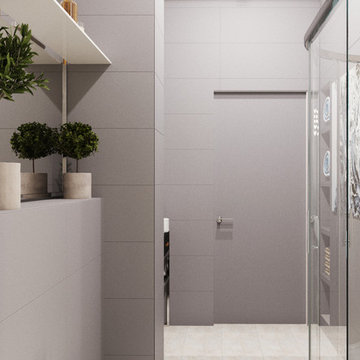
An example of a bathroom in grey, gold tiles and beige ceramic bathroom tiles with built-in towel racks.Large mirrors visually increase the space.
Photo of a large traditional powder room in Other with flat-panel cabinets, black cabinets, a two-piece toilet, gray tile, ceramic tile, grey walls, ceramic floors, a vessel sink, wood benchtops, beige floor and black benchtops.
Photo of a large traditional powder room in Other with flat-panel cabinets, black cabinets, a two-piece toilet, gray tile, ceramic tile, grey walls, ceramic floors, a vessel sink, wood benchtops, beige floor and black benchtops.
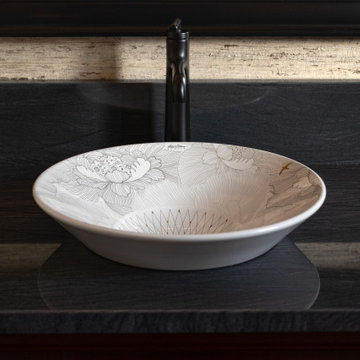
Our newest project gallery is for a beautiful 2-storey executive home that we recently renovated. It is full of custom design features including the authentic custom copper range hood fan, gorgeous ceramic tile backsplashes, and high-end custom wallpaper. Besides the unique copper range hood fan, we also updated the countertops, lighting, and tile in the kitchen. The main floor powder room, second floor main bathroom, and primary bedroom ensuite were also completely remodeled. New carpet was added to the second floor and basement, and a fresh coat of paint throughout. It turned out to be a truly stunning renovation, and we are very happy with the final product!
Powder Room Design Ideas with Ceramic Floors and Black Benchtops
8