Powder Room Design Ideas with Ceramic Floors and Cement Tiles
Refine by:
Budget
Sort by:Popular Today
61 - 80 of 6,309 photos
Item 1 of 3
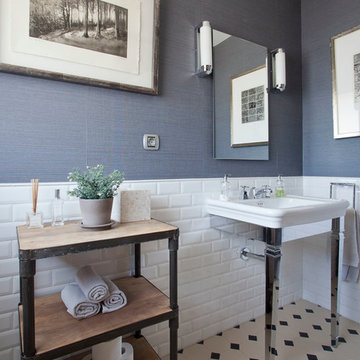
Silvia Paredes
This is an example of a mid-sized transitional powder room in Madrid with open cabinets, ceramic floors, a console sink, blue walls and light wood cabinets.
This is an example of a mid-sized transitional powder room in Madrid with open cabinets, ceramic floors, a console sink, blue walls and light wood cabinets.
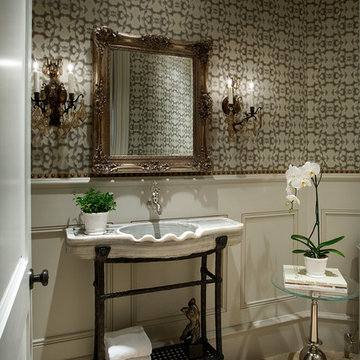
Inspiration for a mid-sized mediterranean powder room in Phoenix with a console sink, open cabinets and ceramic floors.
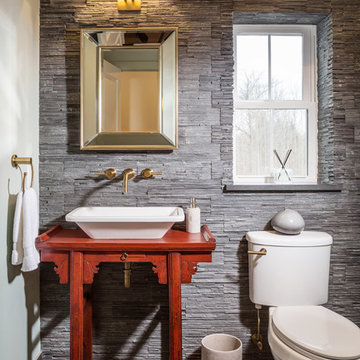
A farmhouse style was achieved in this new construction home by keeping the details clean and simple. Shaker style cabinets and square stair parts moldings set the backdrop for incorporating our clients’ love of Asian antiques. We had fun re-purposing the different pieces she already had: two were made into bathroom vanities; and the turquoise console became the star of the house, welcoming visitors as they walk through the front door.
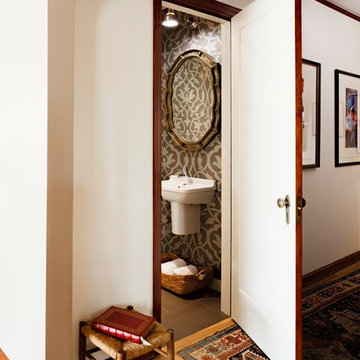
The existing front bedroom was reconfigured to create a powder room, and a master closet and bathroom that is accessed from the rear bedroom (now the master suite). In the powder room, modern plumbing fixtures are paired with a more traditional wallpaper pattern, creating contrast and visual interest.
Photograph by Lincoln Barbour Photo

Ground floor WC in Family home, London, Dartmouth Park
Inspiration for a small transitional powder room in London with a one-piece toilet, blue tile, ceramic tile, ceramic floors, a wall-mount sink and wallpaper.
Inspiration for a small transitional powder room in London with a one-piece toilet, blue tile, ceramic tile, ceramic floors, a wall-mount sink and wallpaper.
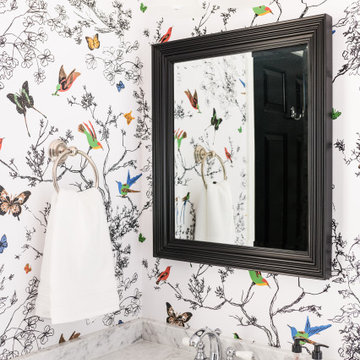
Traditional design leveraging black and white, with a fun surprise featuring pops of color in the classic, but still fresh, Schumacher wallpaper.
Photo of a small traditional powder room in Other with raised-panel cabinets, black cabinets, a two-piece toilet, multi-coloured walls, ceramic floors, an undermount sink, marble benchtops, multi-coloured floor and grey benchtops.
Photo of a small traditional powder room in Other with raised-panel cabinets, black cabinets, a two-piece toilet, multi-coloured walls, ceramic floors, an undermount sink, marble benchtops, multi-coloured floor and grey benchtops.
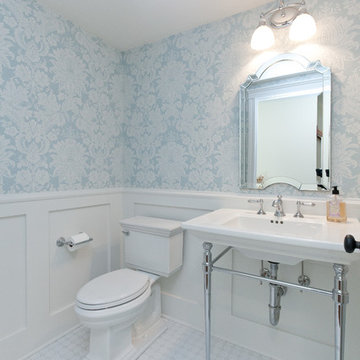
This powder room has beautiful damask wallpaper with painted wainscoting that looks so delicate next to the chrome vanity and beveled mirror!
Architect: Meyer Design
Photos: Jody Kmetz
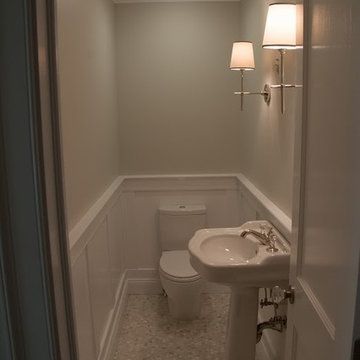
Photo of a small transitional powder room in New York with a two-piece toilet, grey walls, ceramic floors, a pedestal sink and grey floor.

An impeccably designed bathroom vanity that exudes modern elegance and simplicity. Dominating the composition is a striking vessel sink crafted from dark stone, sitting atop a counter of richly veined dark quartz. This bold basin acts as a sculptural centerpiece, its organic curves and texture providing a stark contrast to the straight, clean lines that define the space.
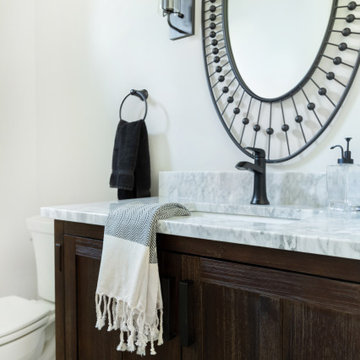
A perfect farmhouse powder room! A mix of color tones and textures help make this space the perfect modern farmhouse bathroom design. Contrasting the black faucet with cool granite countertop, and warm wood tone of the vanity help elevate this space and make it visually appealing.
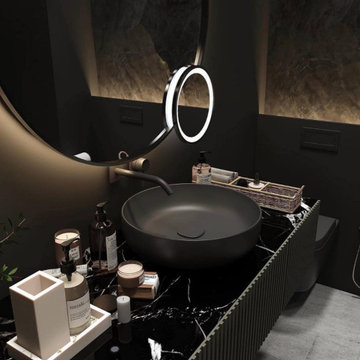
Inspiration for a mid-sized powder room in Berlin with open cabinets, black cabinets, a wall-mount toilet, black tile, black walls, ceramic floors, a console sink, grey floor and a built-in vanity.
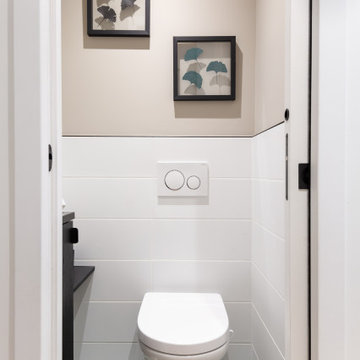
Inspiration for a mid-sized modern powder room in Paris with flat-panel cabinets, black cabinets, a wall-mount toilet, white tile, ceramic tile, beige walls, ceramic floors, multi-coloured floor, black benchtops, a floating vanity and a wall-mount sink.
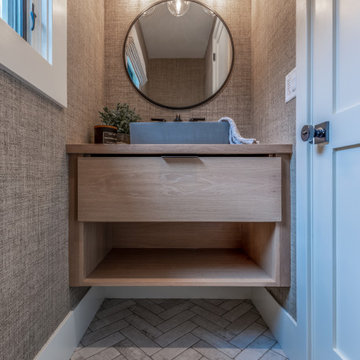
Mudroom powder with white oak vanity, concrete vessel sink, matte black plumbing and lighting and grasscloth wallpaper.
This is an example of a large beach style powder room in Denver with furniture-like cabinets, light wood cabinets, beige walls, ceramic floors, a vessel sink, wood benchtops, white floor, a floating vanity and wallpaper.
This is an example of a large beach style powder room in Denver with furniture-like cabinets, light wood cabinets, beige walls, ceramic floors, a vessel sink, wood benchtops, white floor, a floating vanity and wallpaper.
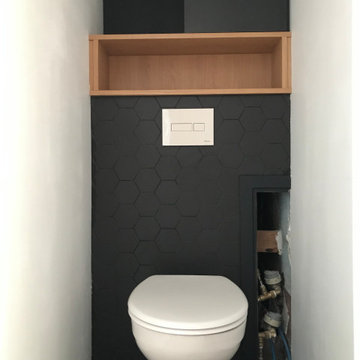
Toilettes dans une ambiance contrastée noir & blanc.
Un placard de rangement et un caisson en mélaminé chêne (sur-mesure) pour apporter une touche de chaleur.
La touche de raffinement sera amenée par des accessoires et une suspension en laiton
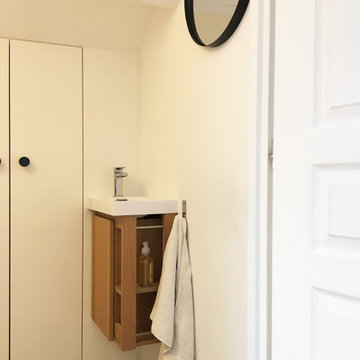
Rénovation des WC existants des enfants.
Photo of a small contemporary powder room in Paris with beaded inset cabinets, white cabinets, a wall-mount toilet, multi-coloured tile, cement tile, white walls, cement tiles, a drop-in sink, solid surface benchtops, multi-coloured floor and white benchtops.
Photo of a small contemporary powder room in Paris with beaded inset cabinets, white cabinets, a wall-mount toilet, multi-coloured tile, cement tile, white walls, cement tiles, a drop-in sink, solid surface benchtops, multi-coloured floor and white benchtops.
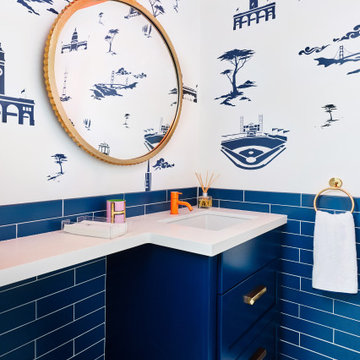
Colin Price Photography
Inspiration for a mid-sized eclectic powder room in San Francisco with shaker cabinets, blue cabinets, a one-piece toilet, blue tile, ceramic tile, white walls, ceramic floors, an undermount sink, engineered quartz benchtops, white floor, white benchtops and a built-in vanity.
Inspiration for a mid-sized eclectic powder room in San Francisco with shaker cabinets, blue cabinets, a one-piece toilet, blue tile, ceramic tile, white walls, ceramic floors, an undermount sink, engineered quartz benchtops, white floor, white benchtops and a built-in vanity.
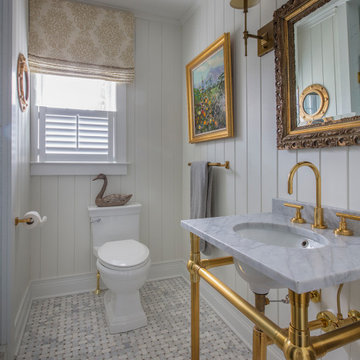
This beautifully appointed cottage is a peaceful refuge for a busy couple. From hosting family to offering a home away from home for Navy Midshipmen, this home is inviting, relaxing and comfortable. To meet their needs and those of their guests, the home owner’s request of us was to provide window treatments that would be functional while softening each room. In the bedrooms, this was achieved with traversing draperies and operable roman shades. Roman shades complete the office and also provide privacy in the kitchen. Plantation shutters softly filter the light while providing privacy in the living room.
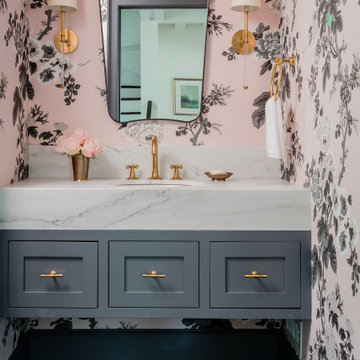
Photo of a mid-sized traditional powder room in Boston with ceramic floors, an undermount sink, marble benchtops, white benchtops, shaker cabinets, grey cabinets, pink walls, black floor, a floating vanity and wallpaper.
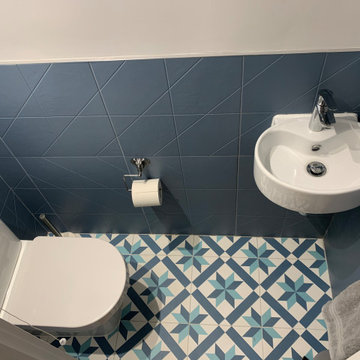
The ground floor in this terraced house had a poor flow and a badly positioned kitchen with limited worktop space.
By moving the kitchen to the longer wall on the opposite side of the room, space was gained for a good size and practical kitchen, a dining zone and a nook for the children’s arts & crafts. This tactical plan provided this family more space within the existing footprint and also permitted the installation of the understairs toilet the family was missing.
The new handleless kitchen has two contrasting tones, navy and white. The navy units create a frame surrounding the white units to achieve the visual effect of a smaller kitchen, whilst offering plenty of storage up to ceiling height. The work surface has been improved with a longer worktop over the base units and an island finished in calacutta quartz. The full-height units are very functional housing at one end of the kitchen an integrated washing machine, a vented tumble dryer, the boiler and a double oven; and at the other end a practical pull-out larder. A new modern LED pendant light illuminates the island and there is also under-cabinet and plinth lighting. Every inch of space of this modern kitchen was carefully planned.
To improve the flood of natural light, a larger skylight was installed. The original wooden exterior doors were replaced for aluminium double glazed bifold doors opening up the space and benefiting the family with outside/inside living.
The living room was newly decorated in different tones of grey to highlight the chimney breast, which has become a feature in the room.
To keep the living room private, new wooden sliding doors were fitted giving the family the flexibility of opening the space when necessary.
The newly fitted beautiful solid oak hardwood floor offers warmth and unifies the whole renovated ground floor space.
The first floor bathroom and the shower room in the loft were also renovated, including underfloor heating.
Portal Property Services managed the whole renovation project, including the design and installation of the kitchen, toilet and bathrooms.
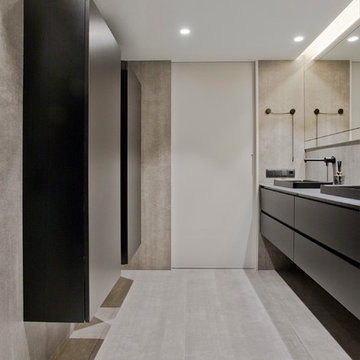
Los clientes de este ático confirmaron en nosotros para unir dos viviendas en una reforma integral 100% loft47.
Esta vivienda de carácter eclético se divide en dos zonas diferenciadas, la zona living y la zona noche. La zona living, un espacio completamente abierto, se encuentra presidido por una gran isla donde se combinan lacas metalizadas con una elegante encimera en porcelánico negro. La zona noche y la zona living se encuentra conectado por un pasillo con puertas en carpintería metálica. En la zona noche destacan las puertas correderas de suelo a techo, así como el cuidado diseño del baño de la habitación de matrimonio con detalles de grifería empotrada en negro, y mampara en cristal fumé.
Ambas zonas quedan enmarcadas por dos grandes terrazas, donde la familia podrá disfrutar de esta nueva casa diseñada completamente a sus necesidades
Powder Room Design Ideas with Ceramic Floors and Cement Tiles
4