Powder Room Design Ideas with Ceramic Floors and Multi-Coloured Benchtops
Refine by:
Budget
Sort by:Popular Today
1 - 20 of 75 photos
Item 1 of 3
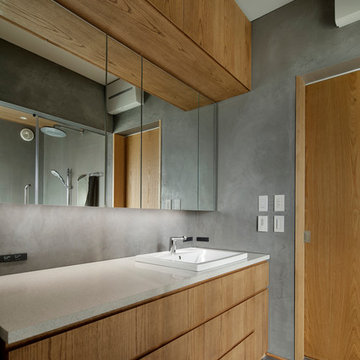
Photo Copyright Satoshi Shigeta
洗面所と浴室は一体でフルリフォーム。
壁はモールテックス左官仕上げ。
Design ideas for a mid-sized modern powder room in Tokyo with flat-panel cabinets, medium wood cabinets, grey walls, ceramic floors, a drop-in sink, engineered quartz benchtops, grey floor and multi-coloured benchtops.
Design ideas for a mid-sized modern powder room in Tokyo with flat-panel cabinets, medium wood cabinets, grey walls, ceramic floors, a drop-in sink, engineered quartz benchtops, grey floor and multi-coloured benchtops.
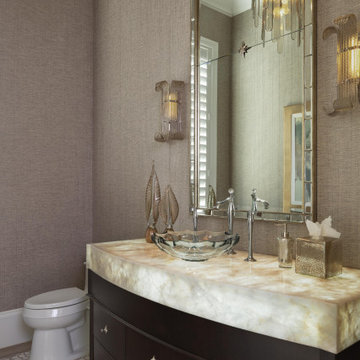
Designed by Amy Coslet & Sherri DuPont
Photography by Lori Hamilton
This is an example of a mid-sized mediterranean powder room in Miami with brown cabinets, brown walls, ceramic floors, a vessel sink, onyx benchtops, multi-coloured floor, multi-coloured benchtops, furniture-like cabinets, a freestanding vanity and wallpaper.
This is an example of a mid-sized mediterranean powder room in Miami with brown cabinets, brown walls, ceramic floors, a vessel sink, onyx benchtops, multi-coloured floor, multi-coloured benchtops, furniture-like cabinets, a freestanding vanity and wallpaper.
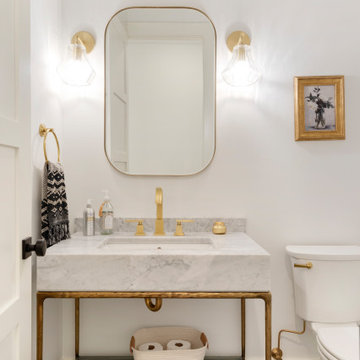
This is an example of a mid-sized powder room in Minneapolis with a two-piece toilet, white walls, ceramic floors, an undermount sink, marble benchtops, black floor and multi-coloured benchtops.
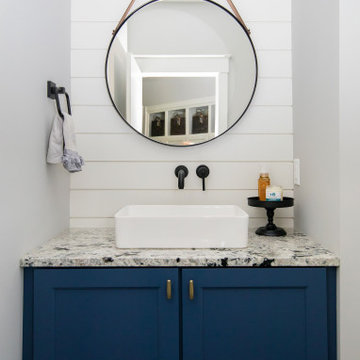
Uniquely situated on a double lot high above the river, this home stands proudly amongst the wooded backdrop. The homeowner's decision for the two-toned siding with dark stained cedar beams fits well with the natural setting. Tour this 2,000 sq ft open plan home with unique spaces above the garage and in the daylight basement.
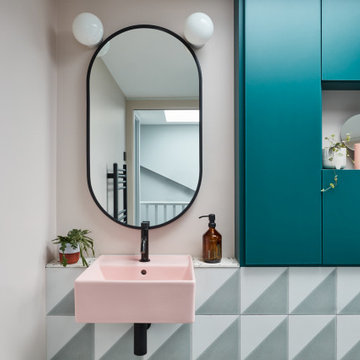
A fun vibrant shower room in the converted loft of this family home in London.
This is an example of a small scandinavian powder room in London with flat-panel cabinets, blue cabinets, a wall-mount toilet, multi-coloured tile, ceramic tile, pink walls, ceramic floors, a wall-mount sink, terrazzo benchtops, multi-coloured floor, multi-coloured benchtops and a built-in vanity.
This is an example of a small scandinavian powder room in London with flat-panel cabinets, blue cabinets, a wall-mount toilet, multi-coloured tile, ceramic tile, pink walls, ceramic floors, a wall-mount sink, terrazzo benchtops, multi-coloured floor, multi-coloured benchtops and a built-in vanity.

We refreshed the main floor powder room to add brightness and tie in with the overall design.
Design ideas for a small transitional powder room in Vancouver with shaker cabinets, white cabinets, a one-piece toilet, green walls, ceramic floors, an undermount sink, marble benchtops, multi-coloured floor, multi-coloured benchtops, a freestanding vanity and panelled walls.
Design ideas for a small transitional powder room in Vancouver with shaker cabinets, white cabinets, a one-piece toilet, green walls, ceramic floors, an undermount sink, marble benchtops, multi-coloured floor, multi-coloured benchtops, a freestanding vanity and panelled walls.
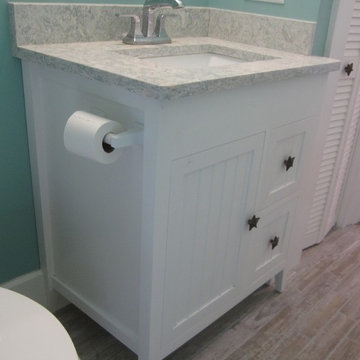
30" custom vanity with beaded door and drawer fronts. Blum full extension slides and soft close hardware for both the door and drawers. Photo by Mark E. Goodman.
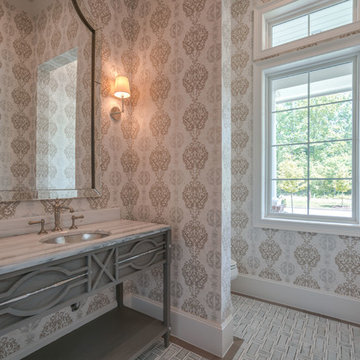
The powder room off the front entry also sits next to the large office.
Design ideas for a large beach style powder room in Houston with furniture-like cabinets, a two-piece toilet, multi-coloured walls, ceramic floors, grey floor, grey cabinets, an undermount sink, engineered quartz benchtops, multi-coloured benchtops and wallpaper.
Design ideas for a large beach style powder room in Houston with furniture-like cabinets, a two-piece toilet, multi-coloured walls, ceramic floors, grey floor, grey cabinets, an undermount sink, engineered quartz benchtops, multi-coloured benchtops and wallpaper.
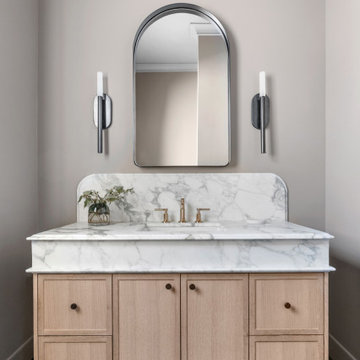
A timelessly designed home full of classic elements and modern touches. Design & Build by DLUX Design & Co.
This is an example of a transitional powder room in Other with shaker cabinets, light wood cabinets, ceramic floors, marble benchtops, grey floor, multi-coloured benchtops and a built-in vanity.
This is an example of a transitional powder room in Other with shaker cabinets, light wood cabinets, ceramic floors, marble benchtops, grey floor, multi-coloured benchtops and a built-in vanity.
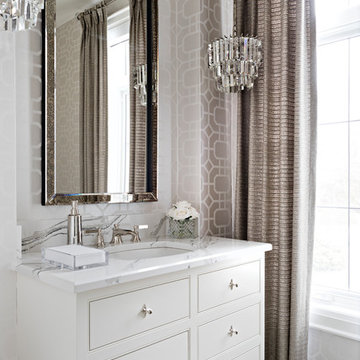
This powder room represent elegance through the use of neutral pattern wallpaper, quartz counter, and crystal chandeliers.
Design ideas for a mid-sized traditional powder room in Toronto with an undermount sink, furniture-like cabinets, white cabinets, beige walls, ceramic floors, engineered quartz benchtops, beige floor and multi-coloured benchtops.
Design ideas for a mid-sized traditional powder room in Toronto with an undermount sink, furniture-like cabinets, white cabinets, beige walls, ceramic floors, engineered quartz benchtops, beige floor and multi-coloured benchtops.
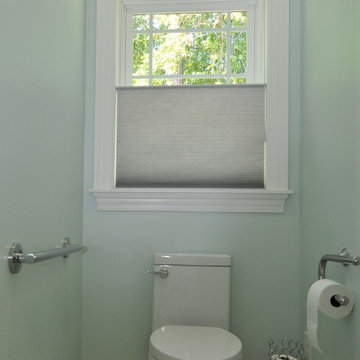
Toilet room with handrails and even a toilet paper holder that is also a handrail. Hunter Douglas top-down/Bottom-up window shades.
Large transitional powder room in Wilmington with recessed-panel cabinets, grey cabinets, a one-piece toilet, beige tile, ceramic tile, green walls, ceramic floors, an undermount sink, limestone benchtops, beige floor and multi-coloured benchtops.
Large transitional powder room in Wilmington with recessed-panel cabinets, grey cabinets, a one-piece toilet, beige tile, ceramic tile, green walls, ceramic floors, an undermount sink, limestone benchtops, beige floor and multi-coloured benchtops.
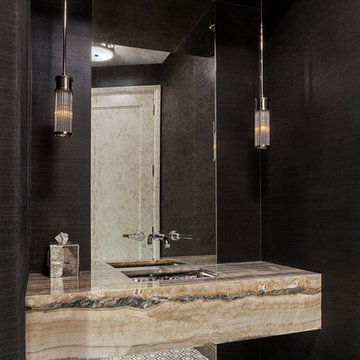
Powder room with floating onyx vanity
Design ideas for a mid-sized modern powder room in New York with open cabinets, ceramic floors, an undermount sink, onyx benchtops, multi-coloured floor and multi-coloured benchtops.
Design ideas for a mid-sized modern powder room in New York with open cabinets, ceramic floors, an undermount sink, onyx benchtops, multi-coloured floor and multi-coloured benchtops.
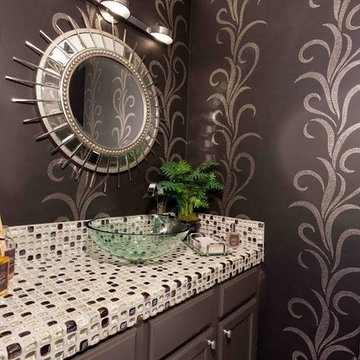
Mid-sized transitional powder room in Richmond with recessed-panel cabinets, grey cabinets, multi-coloured tile, multi-coloured walls, ceramic floors, a vessel sink, tile benchtops, mosaic tile and multi-coloured benchtops.

Powder room on the main level has a cowboy rustic quality to it. Reclaimed barn wood shiplap walls make it very warm and rustic. The floating vanity adds a modern touch.
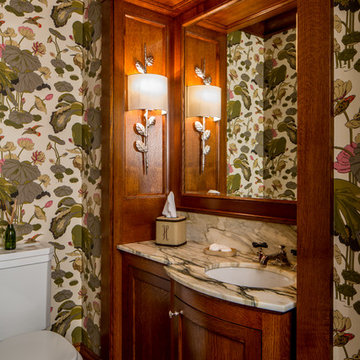
BRANDON STENGER
Photo of a large traditional powder room in Minneapolis with an undermount sink, marble benchtops, a two-piece toilet, multi-coloured walls, ceramic floors, recessed-panel cabinets, dark wood cabinets and multi-coloured benchtops.
Photo of a large traditional powder room in Minneapolis with an undermount sink, marble benchtops, a two-piece toilet, multi-coloured walls, ceramic floors, recessed-panel cabinets, dark wood cabinets and multi-coloured benchtops.

This is an example of a mid-sized midcentury powder room in Denver with flat-panel cabinets, green cabinets, a one-piece toilet, white tile, white walls, ceramic floors, an undermount sink, engineered quartz benchtops, multi-coloured benchtops and a freestanding vanity.
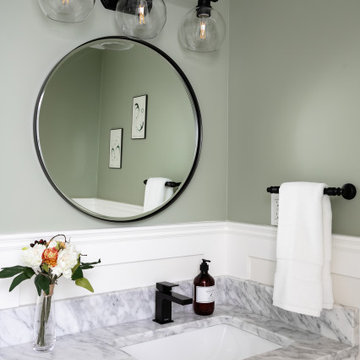
We refreshed the main floor powder room to add brightness and tie in with the overall design.
Inspiration for a small transitional powder room in Vancouver with shaker cabinets, white cabinets, a one-piece toilet, green walls, ceramic floors, an undermount sink, marble benchtops, multi-coloured floor, multi-coloured benchtops, a freestanding vanity and panelled walls.
Inspiration for a small transitional powder room in Vancouver with shaker cabinets, white cabinets, a one-piece toilet, green walls, ceramic floors, an undermount sink, marble benchtops, multi-coloured floor, multi-coloured benchtops, a freestanding vanity and panelled walls.

Charming Modern Farmhouse Powder Room
This is an example of a small country powder room in Detroit with beaded inset cabinets, black cabinets, a two-piece toilet, multi-coloured walls, ceramic floors, an undermount sink, marble benchtops, black floor, multi-coloured benchtops, a freestanding vanity and decorative wall panelling.
This is an example of a small country powder room in Detroit with beaded inset cabinets, black cabinets, a two-piece toilet, multi-coloured walls, ceramic floors, an undermount sink, marble benchtops, black floor, multi-coloured benchtops, a freestanding vanity and decorative wall panelling.
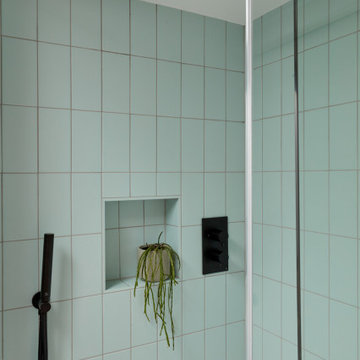
A fun vibrant shower room in the converted loft of this family home in London.
Small scandinavian powder room in London with flat-panel cabinets, blue cabinets, a wall-mount toilet, multi-coloured tile, ceramic tile, pink walls, ceramic floors, a wall-mount sink, terrazzo benchtops, multi-coloured floor, multi-coloured benchtops and a built-in vanity.
Small scandinavian powder room in London with flat-panel cabinets, blue cabinets, a wall-mount toilet, multi-coloured tile, ceramic tile, pink walls, ceramic floors, a wall-mount sink, terrazzo benchtops, multi-coloured floor, multi-coloured benchtops and a built-in vanity.
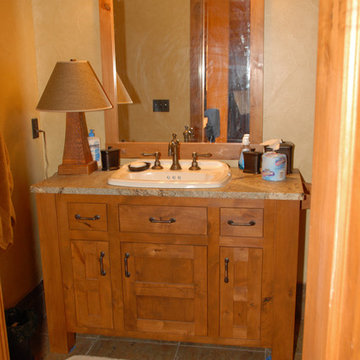
Custom bathroom vanity.
Design ideas for a small country powder room in Portland with shaker cabinets, medium wood cabinets, beige walls, ceramic floors, a drop-in sink, beige floor, multi-coloured benchtops and a built-in vanity.
Design ideas for a small country powder room in Portland with shaker cabinets, medium wood cabinets, beige walls, ceramic floors, a drop-in sink, beige floor, multi-coloured benchtops and a built-in vanity.
Powder Room Design Ideas with Ceramic Floors and Multi-Coloured Benchtops
1