Powder Room Design Ideas with Ceramic Floors and Planked Wall Panelling
Refine by:
Budget
Sort by:Popular Today
1 - 20 of 42 photos
Item 1 of 3
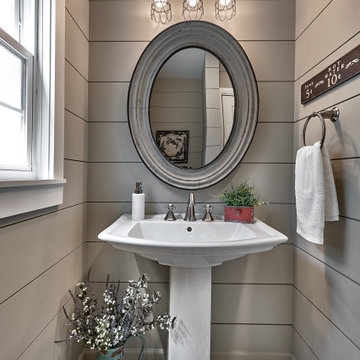
A family friendly powder room renovation in a lake front home with a farmhouse vibe and easy to maintain finishes.
Photo of a small country powder room in Chicago with white cabinets, a freestanding vanity, grey walls, ceramic floors, planked wall panelling and a pedestal sink.
Photo of a small country powder room in Chicago with white cabinets, a freestanding vanity, grey walls, ceramic floors, planked wall panelling and a pedestal sink.
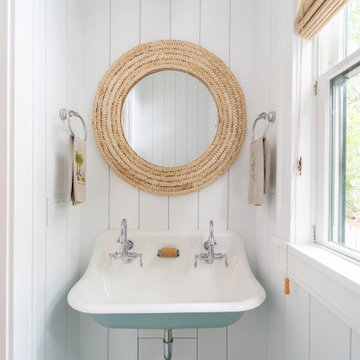
Design ideas for a beach style powder room in Other with white walls, ceramic floors, a wall-mount sink, multi-coloured floor and planked wall panelling.

Powder room on the main level has a cowboy rustic quality to it. Reclaimed barn wood shiplap walls make it very warm and rustic. The floating vanity adds a modern touch.

Старый бабушкин дом можно существенно преобразить с помощью простых дизайнерских решений. Не верите? Посмотрите на недавний проект Юрия Зименко.
Small scandinavian powder room in Other with raised-panel cabinets, beige cabinets, a wall-mount toilet, beige tile, subway tile, white walls, ceramic floors, a wall-mount sink, granite benchtops, black floor, black benchtops, a freestanding vanity, coffered and planked wall panelling.
Small scandinavian powder room in Other with raised-panel cabinets, beige cabinets, a wall-mount toilet, beige tile, subway tile, white walls, ceramic floors, a wall-mount sink, granite benchtops, black floor, black benchtops, a freestanding vanity, coffered and planked wall panelling.
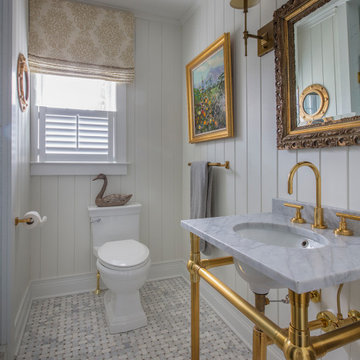
This beautifully appointed cottage is a peaceful refuge for a busy couple. From hosting family to offering a home away from home for Navy Midshipmen, this home is inviting, relaxing and comfortable. To meet their needs and those of their guests, the home owner’s request of us was to provide window treatments that would be functional while softening each room. In the bedrooms, this was achieved with traversing draperies and operable roman shades. Roman shades complete the office and also provide privacy in the kitchen. Plantation shutters softly filter the light while providing privacy in the living room.

Mid-sized country powder room in Columbus with furniture-like cabinets, medium wood cabinets, a two-piece toilet, white walls, ceramic floors, a drop-in sink, wood benchtops, black floor, brown benchtops, a freestanding vanity and planked wall panelling.
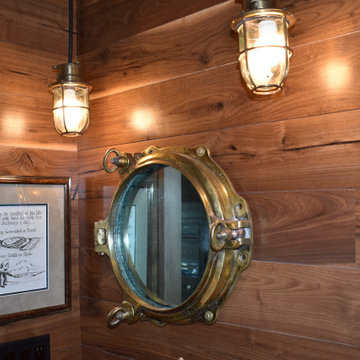
This is an example of a small beach style powder room in Charleston with ceramic floors, a freestanding vanity and planked wall panelling.
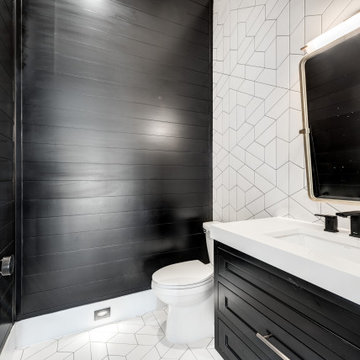
Design ideas for an arts and crafts powder room in Dallas with recessed-panel cabinets, black cabinets, a one-piece toilet, white tile, ceramic tile, black walls, ceramic floors, an undermount sink, engineered quartz benchtops, white floor, white benchtops, a floating vanity and planked wall panelling.
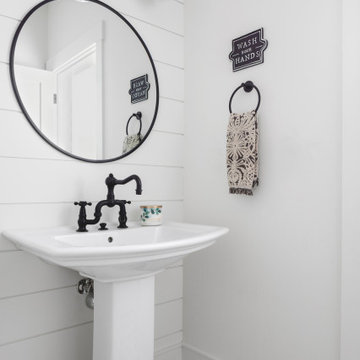
A beautiful black and white theme powder room with a Newport Brass bridge black faucet on a pedastal sink creates a modern clean farmhouse washroom.
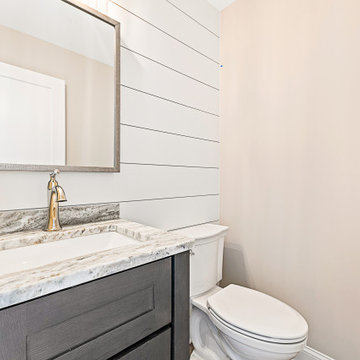
Photo of a beach style powder room in New York with shaker cabinets, brown cabinets, a one-piece toilet, beige walls, ceramic floors, an undermount sink, granite benchtops, beige floor, white benchtops, a freestanding vanity and planked wall panelling.

Photo of a mid-sized country powder room in Denver with shaker cabinets, medium wood cabinets, a one-piece toilet, grey walls, ceramic floors, an undermount sink, quartzite benchtops, multi-coloured floor, white benchtops, a floating vanity and planked wall panelling.
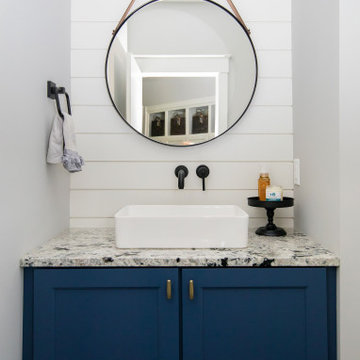
Uniquely situated on a double lot high above the river, this home stands proudly amongst the wooded backdrop. The homeowner's decision for the two-toned siding with dark stained cedar beams fits well with the natural setting. Tour this 2,000 sq ft open plan home with unique spaces above the garage and in the daylight basement.
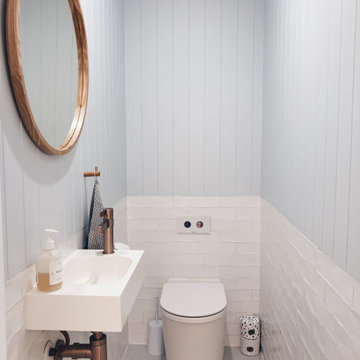
Beach style powder room
Photo of a small contemporary powder room in Tampa with a one-piece toilet, blue walls, ceramic floors, a console sink, grey floor, a floating vanity and planked wall panelling.
Photo of a small contemporary powder room in Tampa with a one-piece toilet, blue walls, ceramic floors, a console sink, grey floor, a floating vanity and planked wall panelling.
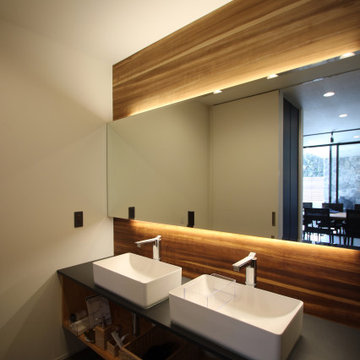
Inspiration for a midcentury powder room in Other with open cabinets, black cabinets, gray tile, ceramic tile, multi-coloured walls, ceramic floors, a drop-in sink, laminate benchtops, grey floor, black benchtops, a floating vanity, wallpaper and planked wall panelling.
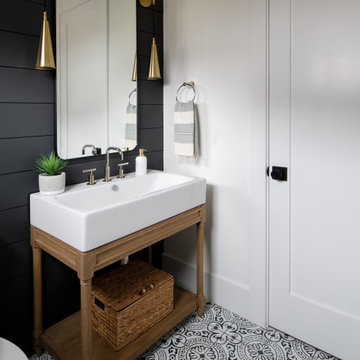
Design ideas for a transitional powder room in DC Metro with furniture-like cabinets, light wood cabinets, black walls, ceramic floors, an integrated sink, a freestanding vanity and planked wall panelling.
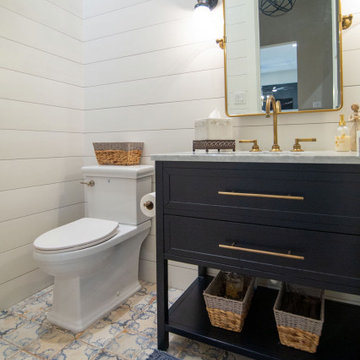
Mid-sized country powder room in Houston with recessed-panel cabinets, black cabinets, a two-piece toilet, white walls, ceramic floors, an undermount sink, multi-coloured floor, grey benchtops, a built-in vanity and planked wall panelling.
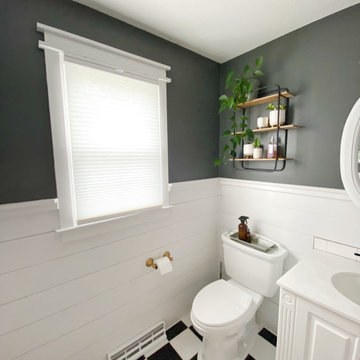
Modern Farmhouse powder room. Dark walls, white shiplap, black and white checker flooring.
Mid-sized country powder room in Bridgeport with raised-panel cabinets, white cabinets, grey walls, ceramic floors, an undermount sink, solid surface benchtops, white benchtops, a built-in vanity and planked wall panelling.
Mid-sized country powder room in Bridgeport with raised-panel cabinets, white cabinets, grey walls, ceramic floors, an undermount sink, solid surface benchtops, white benchtops, a built-in vanity and planked wall panelling.
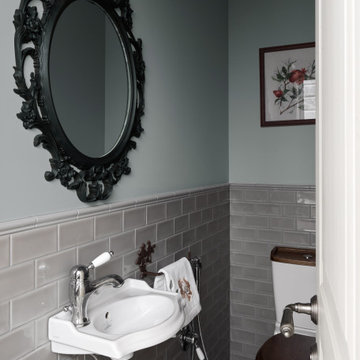
На первом этаже предусмотрели два санузла, один из которых с душевой кабиной.
Остальные санузлы расположение на втором этаже.
Гостевой санузел на 1 этаже.
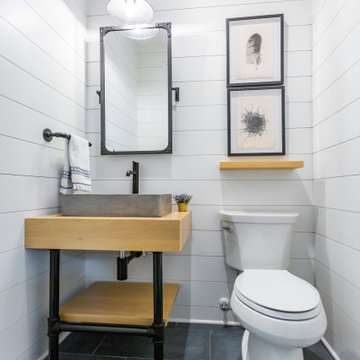
This is an example of a country powder room in Cincinnati with a two-piece toilet, white walls, ceramic floors, a vessel sink, wood benchtops, grey floor, planked wall panelling and a freestanding vanity.
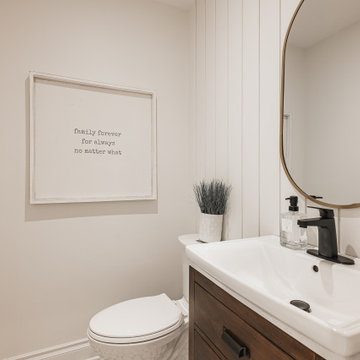
Looking for the the latest home interior and styling trends, this spacious Beaconsfield home will fill you with ideas and inspiration! Having just hit the market, it has some design elements you won't want to live without. From the massive walk-in closet and private master bathroom to a kitchen and family living area large enough to host huge parties and family get-togethers!
Powder Room Design Ideas with Ceramic Floors and Planked Wall Panelling
1