Powder Room Design Ideas with Raised-panel Cabinets and Ceramic Floors
Refine by:
Budget
Sort by:Popular Today
1 - 20 of 234 photos
Item 1 of 3
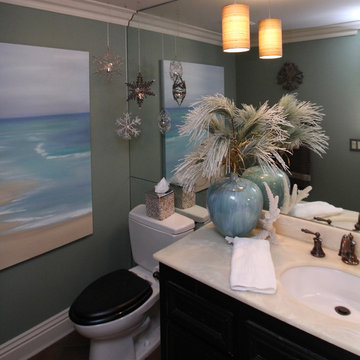
This is an example of a small transitional powder room in San Diego with raised-panel cabinets, dark wood cabinets, a two-piece toilet, green walls, ceramic floors, an undermount sink, engineered quartz benchtops and brown floor.

Basement bathroom under the stairs.
Small contemporary powder room in Other with raised-panel cabinets, white cabinets, a two-piece toilet, ceramic tile, yellow walls, ceramic floors, an integrated sink, white floor, a freestanding vanity and beige tile.
Small contemporary powder room in Other with raised-panel cabinets, white cabinets, a two-piece toilet, ceramic tile, yellow walls, ceramic floors, an integrated sink, white floor, a freestanding vanity and beige tile.
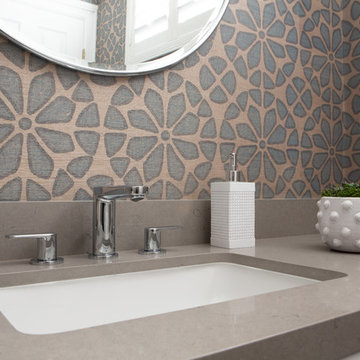
A close-up of the wallpaper and gray quartz countertop.
Small contemporary powder room in Los Angeles with raised-panel cabinets, a one-piece toilet, blue tile, blue walls, ceramic floors, an undermount sink, engineered quartz benchtops, grey floor and grey benchtops.
Small contemporary powder room in Los Angeles with raised-panel cabinets, a one-piece toilet, blue tile, blue walls, ceramic floors, an undermount sink, engineered quartz benchtops, grey floor and grey benchtops.
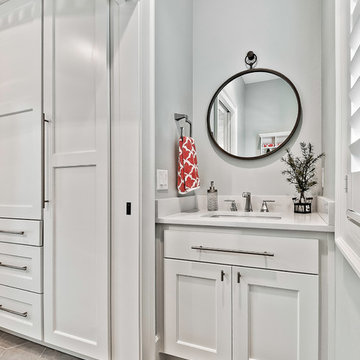
Design ideas for a small arts and crafts powder room in Other with raised-panel cabinets, white cabinets, a two-piece toilet, ceramic floors, an undermount sink, engineered quartz benchtops and white benchtops.
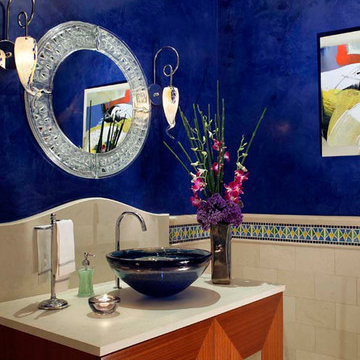
This Art Deco transitional living room with custom, geometric vanity and cobalt blue walls and glass vessel sink.
Photo of a mid-sized transitional powder room in Orange County with raised-panel cabinets, medium wood cabinets, multi-coloured tile, mosaic tile, blue walls, ceramic floors, a vessel sink, concrete benchtops and white floor.
Photo of a mid-sized transitional powder room in Orange County with raised-panel cabinets, medium wood cabinets, multi-coloured tile, mosaic tile, blue walls, ceramic floors, a vessel sink, concrete benchtops and white floor.

Design ideas for an expansive transitional powder room in Denver with raised-panel cabinets, white cabinets, a one-piece toilet, white tile, subway tile, grey walls, ceramic floors, an undermount sink, marble benchtops, grey floor, grey benchtops, a floating vanity and decorative wall panelling.
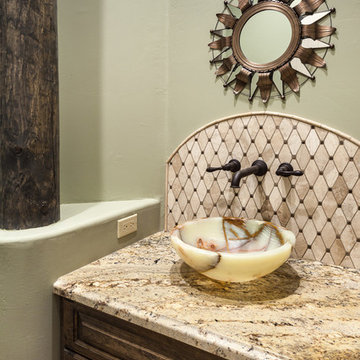
Paul Bartell
This is an example of a small powder room in Phoenix with raised-panel cabinets, a one-piece toilet, beige tile, green walls, ceramic floors, a vessel sink, granite benchtops, travertine and dark wood cabinets.
This is an example of a small powder room in Phoenix with raised-panel cabinets, a one-piece toilet, beige tile, green walls, ceramic floors, a vessel sink, granite benchtops, travertine and dark wood cabinets.
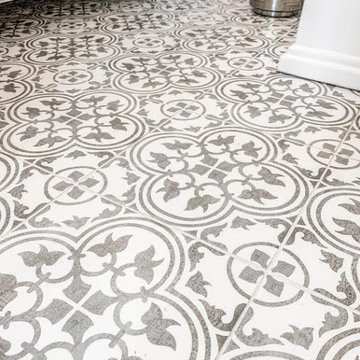
This project was such a treat for me to get to work on. It is a family friends kitchen and this remodel is something they have wanted to do since moving into their home so I was honored to help them with this makeover. We pretty much started from scratch, removed a drywall pantry to create space to move the ovens to a wall that made more sense and create an amazing focal point with the new wood hood. For finishes light and bright was key so the main cabinetry got a brushed white finish and the island grounds the space with its darker finish. Some glitz and glamour were pulled in with the backsplash tile, countertops, lighting and subtle arches in the cabinetry. The connected powder room got a similar update, carrying the main cabinetry finish into the space but we added some unexpected touches with a patterned tile floor, hammered vessel bowl sink and crystal knobs. The new space is welcoming and bright and sure to house many family gatherings for years to come.
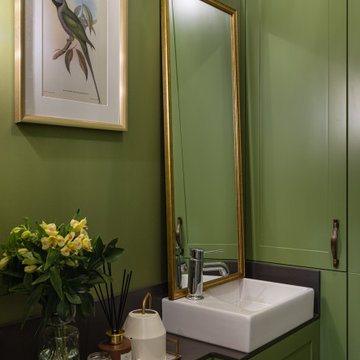
Photo of a small traditional powder room in Moscow with raised-panel cabinets, green cabinets, a wall-mount toilet, ceramic floors, a drop-in sink, solid surface benchtops, multi-coloured floor, grey benchtops and a built-in vanity.
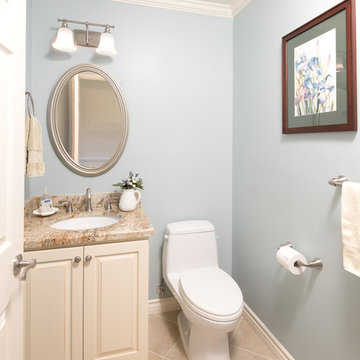
This remodeled Escondido powder room features colonial gold granite counter tops with a Moen Eva faucet. It features Starmark maple wood cabinets and Richleau doors with a butter cream bronze glaze. Photo by Scott Basile.
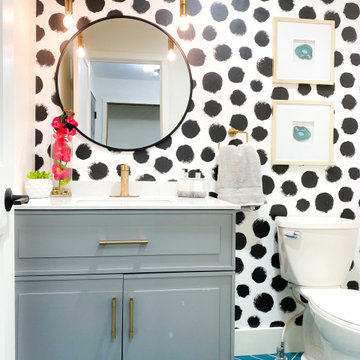
Design ideas for a small modern powder room in Other with raised-panel cabinets, grey cabinets, a two-piece toilet, white walls, ceramic floors, an undermount sink, engineered quartz benchtops, blue floor, white benchtops, a freestanding vanity and wallpaper.
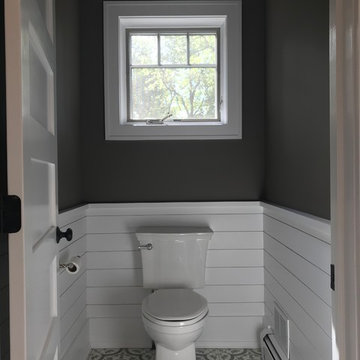
Tucked away toilet is the new trend in bathroom renovations.
This is an example of a mid-sized contemporary powder room in New York with raised-panel cabinets, white cabinets, a two-piece toilet, gray tile, porcelain tile, brown walls, ceramic floors, an undermount sink, multi-coloured floor and beige benchtops.
This is an example of a mid-sized contemporary powder room in New York with raised-panel cabinets, white cabinets, a two-piece toilet, gray tile, porcelain tile, brown walls, ceramic floors, an undermount sink, multi-coloured floor and beige benchtops.

This is an example of a large transitional powder room in Atlanta with raised-panel cabinets, black cabinets, a two-piece toilet, white tile, ceramic tile, white walls, ceramic floors, an undermount sink, marble benchtops, multi-coloured floor, white benchtops and a freestanding vanity.
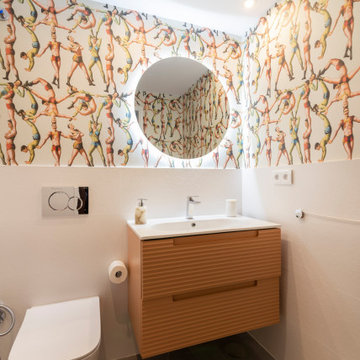
Aseo de cortesía, divertido, con papel pintado "the acrobats" de Mind the Gap.
Espejo redondo retroiluminado, inodoro suspendido, lavabo con dos cajones para almacenaje.
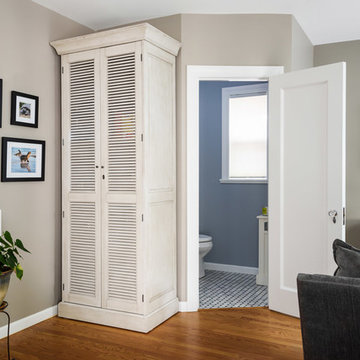
Photo by Karen Palmer Photography
Design ideas for a small modern powder room in St Louis with raised-panel cabinets, white cabinets, a one-piece toilet, blue walls, ceramic floors, a drop-in sink and blue floor.
Design ideas for a small modern powder room in St Louis with raised-panel cabinets, white cabinets, a one-piece toilet, blue walls, ceramic floors, a drop-in sink and blue floor.
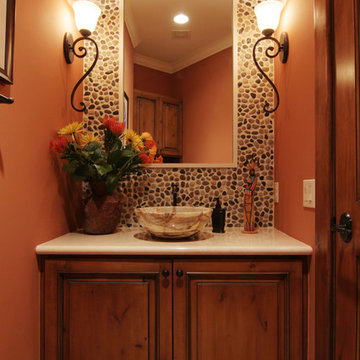
Mid-sized mediterranean powder room in Houston with raised-panel cabinets, dark wood cabinets, a one-piece toilet, beige tile, stone slab, orange walls, ceramic floors, a pedestal sink and soapstone benchtops.
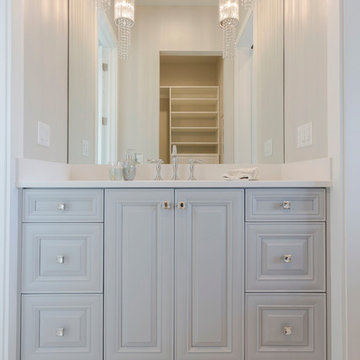
Small beach style powder room in Tampa with raised-panel cabinets, grey cabinets, grey walls, ceramic floors, an undermount sink, marble benchtops, brown floor, white benchtops and a floating vanity.
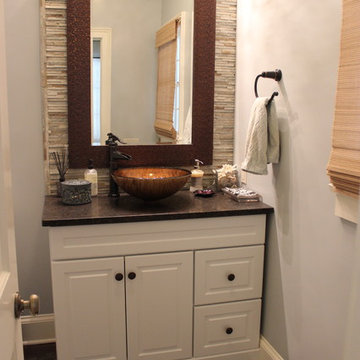
Design ideas for a mid-sized traditional powder room in Bridgeport with raised-panel cabinets, white cabinets, a two-piece toilet, multi-coloured tile, stone tile, ceramic floors, a vessel sink and granite benchtops.
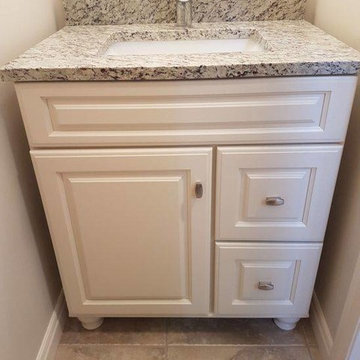
This is an example of a small traditional powder room in Calgary with raised-panel cabinets, yellow cabinets, grey walls, ceramic floors, an undermount sink and grey floor.
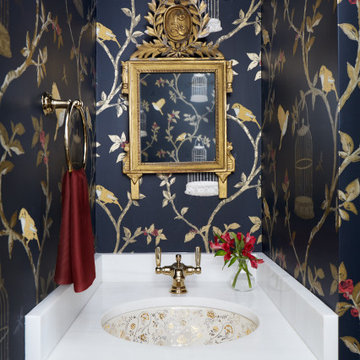
Opulent powder room with navy and gold wallpaper and antique mirror
Photo by Stacy Zarin Goldberg Photography
Photo of a small traditional powder room in DC Metro with raised-panel cabinets, beige cabinets, a one-piece toilet, blue walls, ceramic floors, an undermount sink, quartzite benchtops, beige floor and white benchtops.
Photo of a small traditional powder room in DC Metro with raised-panel cabinets, beige cabinets, a one-piece toilet, blue walls, ceramic floors, an undermount sink, quartzite benchtops, beige floor and white benchtops.
Powder Room Design Ideas with Raised-panel Cabinets and Ceramic Floors
1