Powder Room Design Ideas with Ceramic Floors and Tile Benchtops
Refine by:
Budget
Sort by:Popular Today
1 - 20 of 149 photos
Item 1 of 3
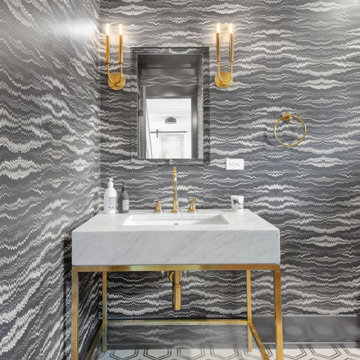
Inspiration for a mid-sized transitional powder room in Orlando with grey walls, ceramic floors, a console sink, tile benchtops, multi-coloured floor and white benchtops.
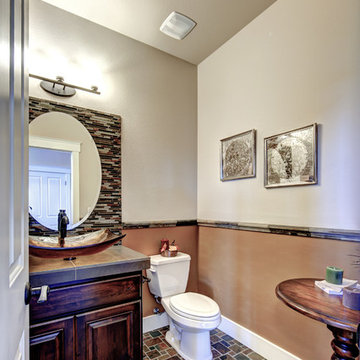
Mid-sized contemporary powder room in Seattle with raised-panel cabinets, dark wood cabinets, a two-piece toilet, beige walls, ceramic floors, a vessel sink, tile benchtops and multi-coloured floor.
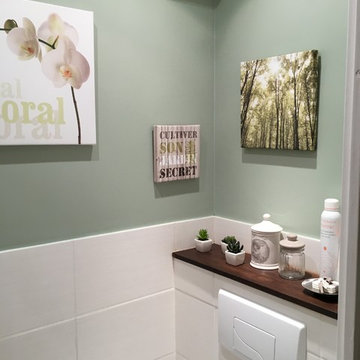
Le toilette a été remplacé par un toilette suspendu. On a donné un esprit zen et chaleureux à ce lieu.
Inspiration for a small contemporary powder room in Paris with a wall-mount toilet, green tile, ceramic tile, green walls, tile benchtops, ceramic floors and a wall-mount sink.
Inspiration for a small contemporary powder room in Paris with a wall-mount toilet, green tile, ceramic tile, green walls, tile benchtops, ceramic floors and a wall-mount sink.
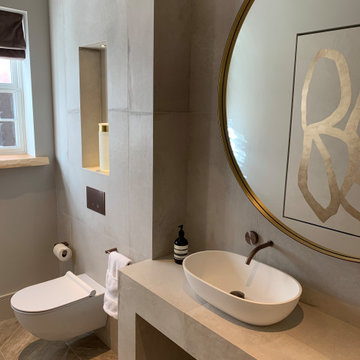
Contemporary Cloakroom design with soft concrete effect and wood effect chevron floor tiles, bronze fittings. Stunning leather and bronze round mirror and recessed contemporary art all available through Janey Butler Interiors.

Design ideas for a small contemporary powder room in Paris with open cabinets, white cabinets, a wall-mount toilet, black tile, stone tile, white walls, ceramic floors, tile benchtops, black floor, black benchtops and a floating vanity.

Cloakroom Bathroom in Storrington, West Sussex
Plenty of stylish elements combine in this compact cloakroom, which utilises a unique tile choice and designer wallpaper option.
The Brief
This client wanted to create a unique theme in their downstairs cloakroom, which previously utilised a classic but unmemorable design.
Naturally the cloakroom was to incorporate all usual amenities, but with a design that was a little out of the ordinary.
Design Elements
Utilising some of our more unique options for a renovation, bathroom designer Martin conjured a design to tick all the requirements of this brief.
The design utilises textured neutral tiles up to half height, with the client’s own William Morris designer wallpaper then used up to the ceiling coving. Black accents are used throughout the room, like for the basin and mixer, and flush plate.
To hold hand towels and heat the small space, a compact full-height radiator has been fitted in the corner of the room.
Project Highlight
A lighter but neutral tile is used for the rear wall, which has been designed to minimise view of the toilet and other necessities.
A simple shelf area gives the client somewhere to store a decorative item or two.
The End Result
The end result is a compact cloakroom that is certainly memorable, as the client required.
With only a small amount of space our bathroom designer Martin has managed to conjure an impressive and functional theme for this Storrington client.
Discover how our expert designers can transform your own bathroom with a free design appointment and quotation. Arrange a free appointment in showroom or online.
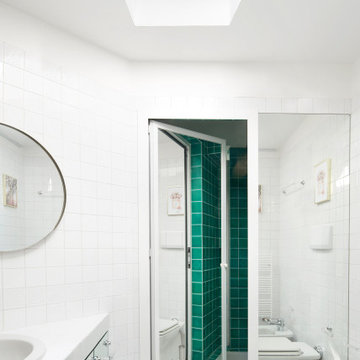
This is an example of a large traditional powder room in Bologna with beaded inset cabinets, green cabinets, green tile, ceramic tile, white walls, ceramic floors, a drop-in sink, tile benchtops, green floor and green benchtops.
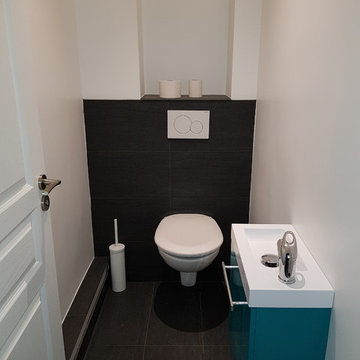
Anastasia trevogin
Photo of a small contemporary powder room in Paris with flat-panel cabinets, turquoise cabinets, a wall-mount toilet, black tile, ceramic tile, white walls, ceramic floors, a wall-mount sink, tile benchtops and black floor.
Photo of a small contemporary powder room in Paris with flat-panel cabinets, turquoise cabinets, a wall-mount toilet, black tile, ceramic tile, white walls, ceramic floors, a wall-mount sink, tile benchtops and black floor.
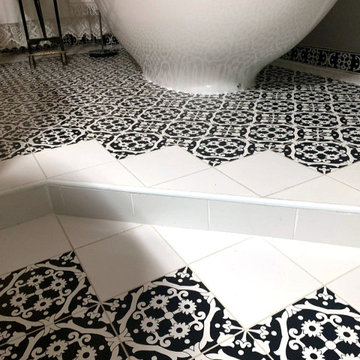
"Restyling" di un bagno di servizio che diviene bagno padronale. Fonte d'ispirazione, la notte, dove le gradazioni dei colori cambiano, si attenuano, sono meno intensi e le tinte vanno verso tonalità meno accese, il nero compare e prevale su tutto. L'uso del decoro floreale dal colore scuro nelle maioliche così sapientemente modellato dagli artigiani della casa delle Ceramiche Vietresi, rende austero l'ambiente che lo riceve. I moduli utilizzati: quadrato 20x20 e listello 10x20 "Tovere Nero" per il pavimento e battiscopa; quadrato 20x20 Bianco per le cornici del pavimento e del rivestimento delle pareti; infine delle fasce 5x20 a correre del Mosaico "Luna Chiena", composto da preziose tessere di vetro a specchio miscelate con quelle a tinta unita, fanno da cornice di chiusura alla composizione del rivestimento delle pareti. La Vasca da bagno free standing MEG 11 con miscelatore a colonna della Galassia Ceramiche, i sanitari filo parete new light della Catalano Ceramiche e il lavabo da appoggio Moai della Scarabeo Ceramiche, con il loro bianco lucido ceramico riflettono indistintamente sia la luce naturale che quella artificiale come punti luci in una notte stellata.
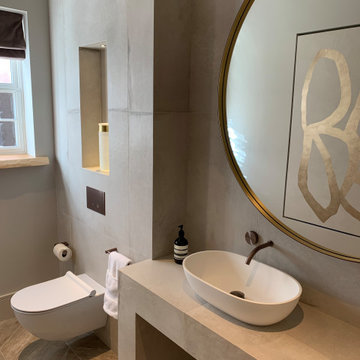
Janey Butler Interiors contemporary Downstairs Cloakroom with stunning concrete effect porcelain tiles, chevron wood effect tile floor, bronze bathroom fittings.
Recessed commissioned polish plaster and gold leaf artwork, fabulous leather and bronze large scale mirror & beautifully elegant bronze led feature lighting.

The space is a harmonious blend of modern and whimsical elements, featuring a striking cloud-patterned wallpaper that instills a serene, dreamlike quality.
A sleek, frameless glass shower enclosure adds a touch of contemporary elegance, allowing the beauty of the tiled walls to continue uninterrupted.
The use of classic subway tiles in a crisp white finish provides a timeless backdrop, complementing the unique wallpaper.
A bold, black herringbone floor anchors the room, creating a striking contrast with the lighter tones of the wall.
The traditional white porcelain pedestal sink with vintage-inspired faucets nods to the home's historical roots while maintaining the clean lines of modern design.
A chrome towel radiator adds a functional yet stylish touch, reflecting the bathroom's overall polished aesthetic.
The strategically placed circular mirror and the sleek vertical lighting enhance the bathroom's chic and sophisticated atmosphere.
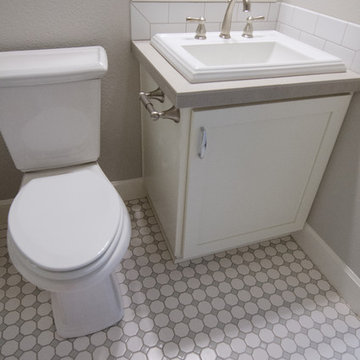
Photos taken by Danyel Rogers
Small transitional powder room in Portland with a drop-in sink, shaker cabinets, white cabinets, tile benchtops, white tile, ceramic tile, grey walls, ceramic floors and a two-piece toilet.
Small transitional powder room in Portland with a drop-in sink, shaker cabinets, white cabinets, tile benchtops, white tile, ceramic tile, grey walls, ceramic floors and a two-piece toilet.
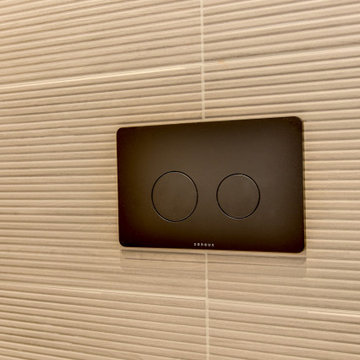
Cloakroom Bathroom in Storrington, West Sussex
Plenty of stylish elements combine in this compact cloakroom, which utilises a unique tile choice and designer wallpaper option.
The Brief
This client wanted to create a unique theme in their downstairs cloakroom, which previously utilised a classic but unmemorable design.
Naturally the cloakroom was to incorporate all usual amenities, but with a design that was a little out of the ordinary.
Design Elements
Utilising some of our more unique options for a renovation, bathroom designer Martin conjured a design to tick all the requirements of this brief.
The design utilises textured neutral tiles up to half height, with the client’s own William Morris designer wallpaper then used up to the ceiling coving. Black accents are used throughout the room, like for the basin and mixer, and flush plate.
To hold hand towels and heat the small space, a compact full-height radiator has been fitted in the corner of the room.
Project Highlight
A lighter but neutral tile is used for the rear wall, which has been designed to minimise view of the toilet and other necessities.
A simple shelf area gives the client somewhere to store a decorative item or two.
The End Result
The end result is a compact cloakroom that is certainly memorable, as the client required.
With only a small amount of space our bathroom designer Martin has managed to conjure an impressive and functional theme for this Storrington client.
Discover how our expert designers can transform your own bathroom with a free design appointment and quotation. Arrange a free appointment in showroom or online.
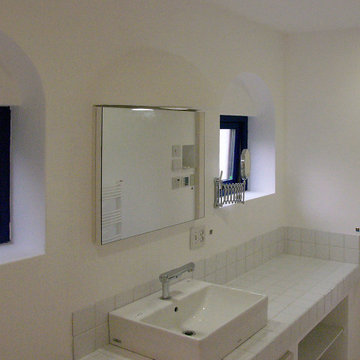
Inspiration for a traditional powder room in Other with open cabinets, white cabinets, white walls, ceramic floors, a vessel sink, tile benchtops, white floor, white benchtops and a built-in vanity.
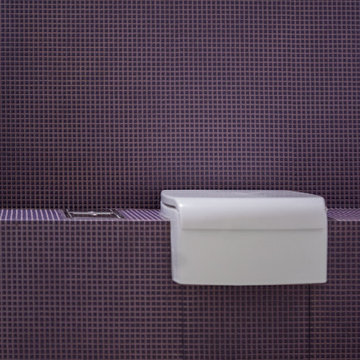
Divertenti e creativi, i quattro bagni dell’abitazione stupiscono per originalità e cromie. Particolare cura è stata necessaria nella progettazione del bagno di servizio a piano terra: un concentrato di carattere per 2 soli mq., interamente ricoperti da rivestimenti a mosaico color malva.
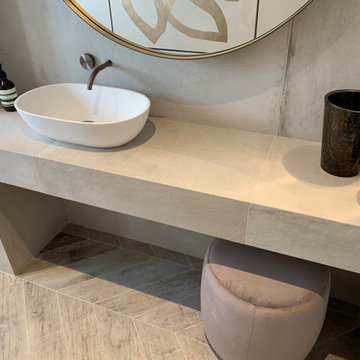
Janey Butler Interiors contemporary Downstairs Cloakroom with stunning concrete effect porcelain tiles, chevron wood effect tile floor, bronze bathroom fittings.
Recessed commissioned polish plaster and gold leaf artwork, fabulous leather and bronze large scale mirror & beautifully elegant bronze LED feature lighting.
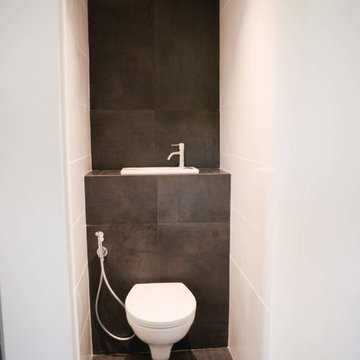
Mid-sized powder room in Saint-Etienne with a wall-mount toilet, black tile, ceramic tile, white walls, ceramic floors, an integrated sink, tile benchtops and black floor.
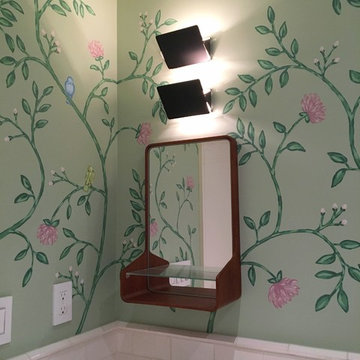
Design ideas for a mid-sized traditional powder room in New York with open cabinets, medium wood cabinets, a two-piece toilet, gray tile, white tile, subway tile, multi-coloured walls, ceramic floors, tile benchtops and grey floor.
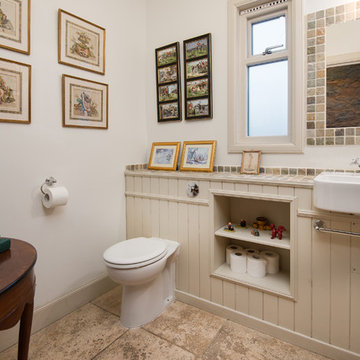
Inside Story photography - Tracey Bloxham
Mid-sized country powder room in Other with a one-piece toilet, white walls, beige floor, beige cabinets, ceramic floors, tile benchtops and open cabinets.
Mid-sized country powder room in Other with a one-piece toilet, white walls, beige floor, beige cabinets, ceramic floors, tile benchtops and open cabinets.
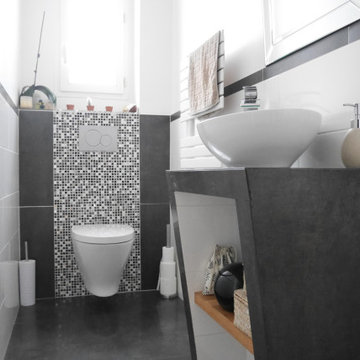
Inspiration for a small traditional powder room in Paris with open cabinets, grey cabinets, a wall-mount toilet, white tile, stone tile, white walls, ceramic floors, a console sink, tile benchtops, grey floor, grey benchtops and a freestanding vanity.
Powder Room Design Ideas with Ceramic Floors and Tile Benchtops
1