Powder Room Design Ideas with Ceramic Floors and Wallpaper
Refine by:
Budget
Sort by:Popular Today
101 - 120 of 431 photos
Item 1 of 3
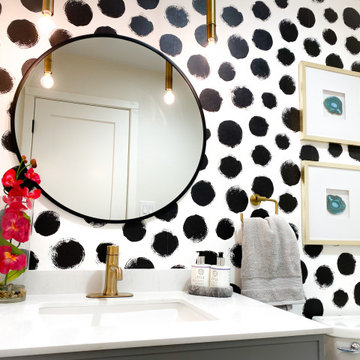
Design ideas for a small modern powder room in Other with raised-panel cabinets, grey cabinets, a two-piece toilet, white walls, ceramic floors, an undermount sink, engineered quartz benchtops, blue floor, white benchtops, a freestanding vanity and wallpaper.
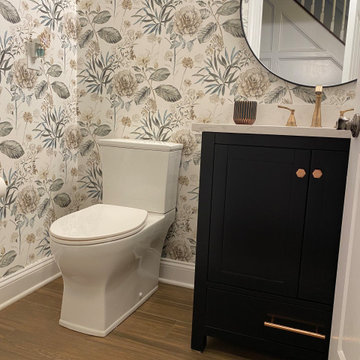
Photo of a small transitional powder room in New York with shaker cabinets, black cabinets, a two-piece toilet, multi-coloured walls, ceramic floors, an undermount sink, engineered quartz benchtops, brown floor, beige benchtops, a freestanding vanity and wallpaper.
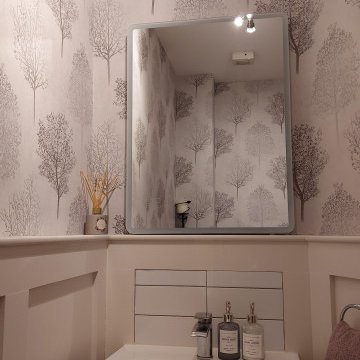
A touch of class was introduced into this small WC by adding panelling and a fabulous sparkling mono-chrome wallpaper. New fixtures and fitting completed the room.

Inspiration for a small transitional powder room in Bilbao with flat-panel cabinets, medium wood cabinets, a one-piece toilet, white tile, ceramic tile, brown walls, ceramic floors, a vessel sink, limestone benchtops, multi-coloured floor, brown benchtops, a built-in vanity and wallpaper.
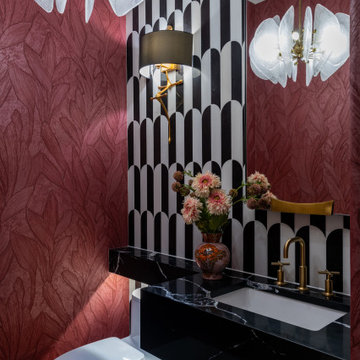
Powder bath becomes an Art Modern Revival retreat delivering serious style and luxury packed into a small space.
This is an example of a small modern powder room in Austin with open cabinets, black cabinets, a one-piece toilet, black and white tile, marble, red walls, ceramic floors, an undermount sink, engineered quartz benchtops, black floor, black benchtops, a floating vanity and wallpaper.
This is an example of a small modern powder room in Austin with open cabinets, black cabinets, a one-piece toilet, black and white tile, marble, red walls, ceramic floors, an undermount sink, engineered quartz benchtops, black floor, black benchtops, a floating vanity and wallpaper.
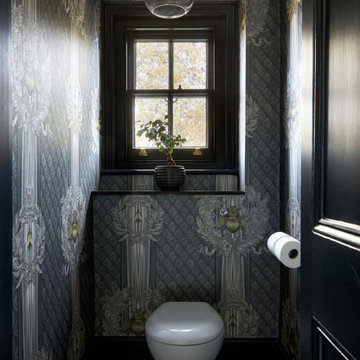
This moody cloakroom adds a touch of drama with the beautiful, luxe and dramatic wallpaper. If in doubt, go dark!
Small traditional powder room in Surrey with ceramic floors, black floor and wallpaper.
Small traditional powder room in Surrey with ceramic floors, black floor and wallpaper.

Cloakroom Bathroom in Storrington, West Sussex
Plenty of stylish elements combine in this compact cloakroom, which utilises a unique tile choice and designer wallpaper option.
The Brief
This client wanted to create a unique theme in their downstairs cloakroom, which previously utilised a classic but unmemorable design.
Naturally the cloakroom was to incorporate all usual amenities, but with a design that was a little out of the ordinary.
Design Elements
Utilising some of our more unique options for a renovation, bathroom designer Martin conjured a design to tick all the requirements of this brief.
The design utilises textured neutral tiles up to half height, with the client’s own William Morris designer wallpaper then used up to the ceiling coving. Black accents are used throughout the room, like for the basin and mixer, and flush plate.
To hold hand towels and heat the small space, a compact full-height radiator has been fitted in the corner of the room.
Project Highlight
A lighter but neutral tile is used for the rear wall, which has been designed to minimise view of the toilet and other necessities.
A simple shelf area gives the client somewhere to store a decorative item or two.
The End Result
The end result is a compact cloakroom that is certainly memorable, as the client required.
With only a small amount of space our bathroom designer Martin has managed to conjure an impressive and functional theme for this Storrington client.
Discover how our expert designers can transform your own bathroom with a free design appointment and quotation. Arrange a free appointment in showroom or online.

This is an example of a small traditional powder room in Houston with brown cabinets, white walls, ceramic floors, an undermount sink, marble benchtops, white floor, white benchtops, a freestanding vanity and wallpaper.
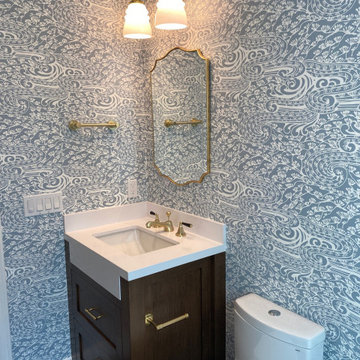
Transitional powder room in San Francisco with shaker cabinets, dark wood cabinets, a one-piece toilet, blue walls, ceramic floors, an undermount sink, engineered quartz benchtops, blue floor, white benchtops, a built-in vanity and wallpaper.
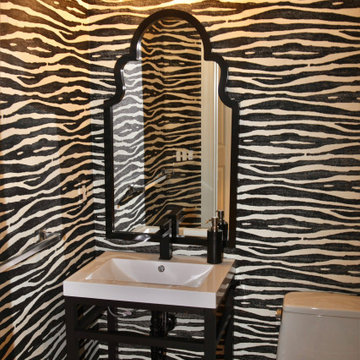
Design ideas for a small contemporary powder room in Miami with open cabinets, black cabinets, a one-piece toilet, black walls, ceramic floors, a console sink, solid surface benchtops, brown floor, white benchtops, a freestanding vanity, recessed and wallpaper.
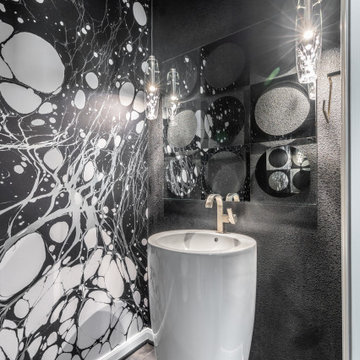
We went out of our galaxy with our sleek custom mural that covers the wall opposite the door. We added beautiful glass pendant lighting with crystal clusters at either side of an elegantly bold and glossy white tapered pedestal sink. Funky geometric mirrors that were original to the space were hung on adjacent walls and made our galaxy go on and on.
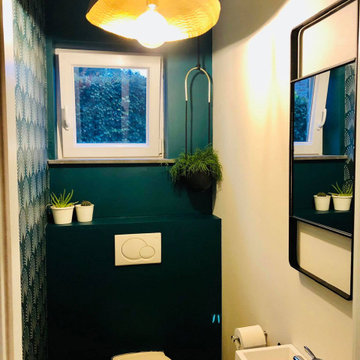
Inspiration for a small contemporary powder room in Other with beaded inset cabinets, black cabinets, a wall-mount toilet, green walls, ceramic floors, an undermount sink, grey floor, white benchtops, a floating vanity and wallpaper.

Modern and elegant was what this busy family with four kids was looking for in this powder room renovation. The natural light picks up the opulence in the wallpaper, mirror and fixtures. Wainscoting complements the simple lines while being easy to clean. We custom-made the vanity with beautiful wood grain and a durable carrara marble top. The beveled mirror throws light and the fixture adds soft warm light.
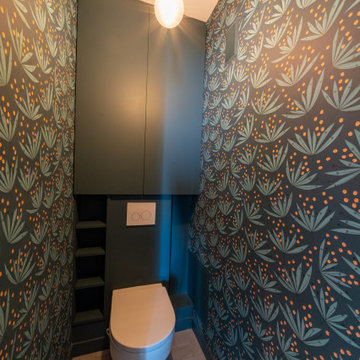
Les wc ont été rénovés avec un système Gébérit. Un joli papier peint de chez Missprint décore les murs. Des placards sur-mesure et des étagères ont été réalisés sur le mur des toilettes. L'ensemble a été peint en bleu, reprenant ainsi la couleur de fond du papier peint. Enfin, un carrelage design gris de chez WOW tapisse le sol.
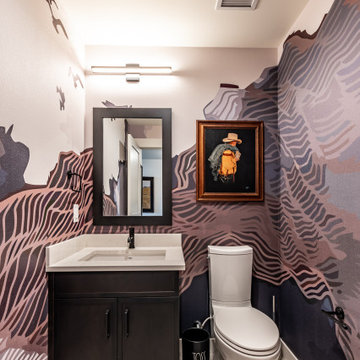
Small modern powder room in Calgary with shaker cabinets, brown cabinets, a two-piece toilet, multi-coloured walls, ceramic floors, an undermount sink, engineered quartz benchtops, beige floor, beige benchtops, a built-in vanity and wallpaper.
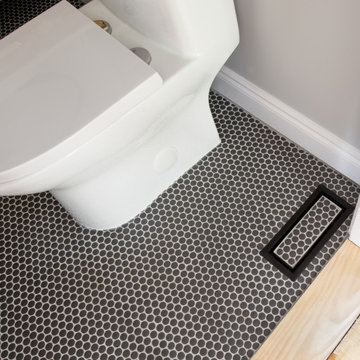
Inspiration for a small transitional powder room in Ottawa with a one-piece toilet, grey walls, ceramic floors, a vessel sink, engineered quartz benchtops, black floor, white benchtops, a floating vanity and wallpaper.
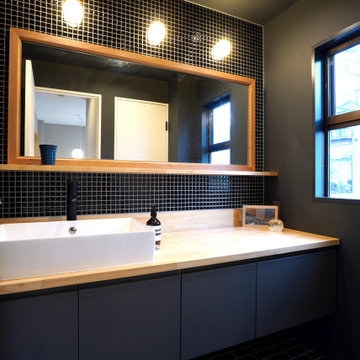
IKEAのキッチンキャビネット加工+木製天板の洗面台。ダークネイビー壁紙と床タイルはレトロなネイビー
Inspiration for a powder room in Tokyo Suburbs with flat-panel cabinets, grey cabinets, black tile, mosaic tile, black walls, ceramic floors, a vessel sink, laminate benchtops, black floor, a built-in vanity, wallpaper and wallpaper.
Inspiration for a powder room in Tokyo Suburbs with flat-panel cabinets, grey cabinets, black tile, mosaic tile, black walls, ceramic floors, a vessel sink, laminate benchtops, black floor, a built-in vanity, wallpaper and wallpaper.
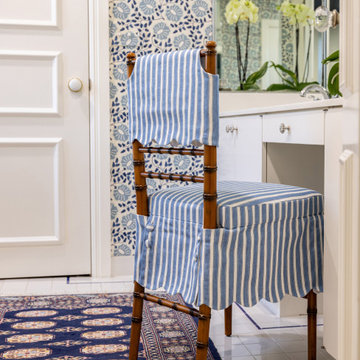
Blue is the star of this upstairs bathroom! We love combining wallpapers, especially when paired with some playful art! This bathroom has modern blue floral wallpaper with the existing tile flooring from the 1920's. A rug is placed in the sitting area, giving a pop of pink to match the modern artwork in the toilet room.
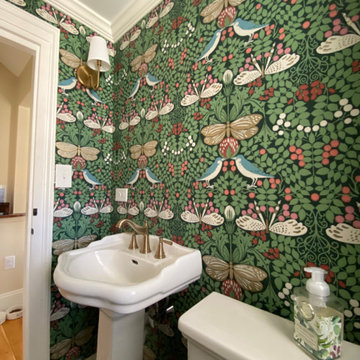
Design ideas for a mid-sized traditional powder room in Boston with a two-piece toilet, multi-coloured walls, ceramic floors, a pedestal sink, black floor and wallpaper.
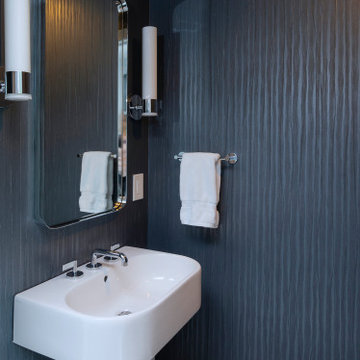
Renovations made this house bright, open, and modern. In addition to installing white oak flooring, we opened up and brightened the living space by removing a wall between the kitchen and family room and added large windows to the kitchen. In the family room, we custom made the built-ins with a clean design and ample storage. In the family room, we custom-made the built-ins. We also custom made the laundry room cubbies, using shiplap that we painted light blue.
Rudloff Custom Builders has won Best of Houzz for Customer Service in 2014, 2015 2016, 2017 and 2019. We also were voted Best of Design in 2016, 2017, 2018, 2019 which only 2% of professionals receive. Rudloff Custom Builders has been featured on Houzz in their Kitchen of the Week, What to Know About Using Reclaimed Wood in the Kitchen as well as included in their Bathroom WorkBook article. We are a full service, certified remodeling company that covers all of the Philadelphia suburban area. This business, like most others, developed from a friendship of young entrepreneurs who wanted to make a difference in their clients’ lives, one household at a time. This relationship between partners is much more than a friendship. Edward and Stephen Rudloff are brothers who have renovated and built custom homes together paying close attention to detail. They are carpenters by trade and understand concept and execution. Rudloff Custom Builders will provide services for you with the highest level of professionalism, quality, detail, punctuality and craftsmanship, every step of the way along our journey together.
Specializing in residential construction allows us to connect with our clients early in the design phase to ensure that every detail is captured as you imagined. One stop shopping is essentially what you will receive with Rudloff Custom Builders from design of your project to the construction of your dreams, executed by on-site project managers and skilled craftsmen. Our concept: envision our client’s ideas and make them a reality. Our mission: CREATING LIFETIME RELATIONSHIPS BUILT ON TRUST AND INTEGRITY.
Photo Credit: Linda McManus Images
Powder Room Design Ideas with Ceramic Floors and Wallpaper
6