Powder Room Design Ideas with Ceramic Floors and White Floor
Refine by:
Budget
Sort by:Popular Today
21 - 40 of 472 photos
Item 1 of 3
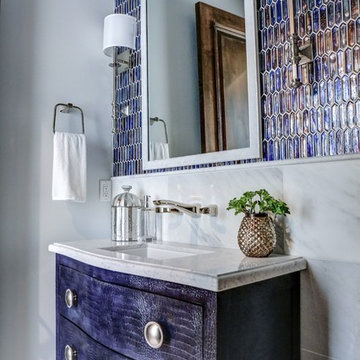
Casual Eclectic Elegance defines this 4900 SF Scottsdale home that is centered around a pyramid shaped Great Room ceiling. The clean contemporary lines are complimented by natural wood ceilings and subtle hidden soffit lighting throughout. This one-acre estate has something for everyone including a lap pool, game room and an exercise room.
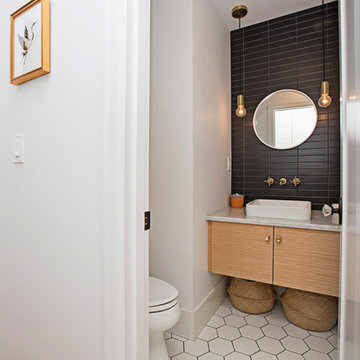
Leah Rae Photography
Photo of a small transitional powder room in Edmonton with flat-panel cabinets, light wood cabinets, a one-piece toilet, black tile, ceramic tile, white walls, ceramic floors, a vessel sink, marble benchtops and white floor.
Photo of a small transitional powder room in Edmonton with flat-panel cabinets, light wood cabinets, a one-piece toilet, black tile, ceramic tile, white walls, ceramic floors, a vessel sink, marble benchtops and white floor.

Photo of a mid-sized powder room in Other with flat-panel cabinets, light wood cabinets, a one-piece toilet, brown tile, ceramic tile, white walls, ceramic floors, white floor and a floating vanity.
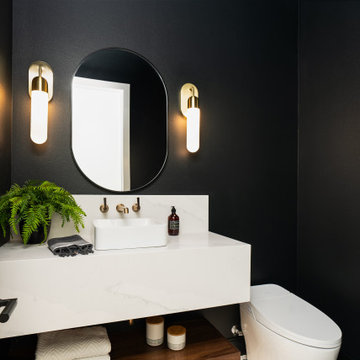
Brizo plumbing fixtures, Kichler lighting, Icera bidet toilet combo. Quartz wrapped floating vanity with black walnut shelf below
Photo of a mid-sized modern powder room in Portland with white cabinets, a one-piece toilet, black walls, ceramic floors, a vessel sink, quartzite benchtops, white floor, white benchtops and a floating vanity.
Photo of a mid-sized modern powder room in Portland with white cabinets, a one-piece toilet, black walls, ceramic floors, a vessel sink, quartzite benchtops, white floor, white benchtops and a floating vanity.

This Powder Room is modern yet cozy, with it's deep green walls, warm wood vanity and hexagonal marble look ceramic floors. The brushed gold accents top off the space for a sophisticated but simple look.

This is an example of a small traditional powder room in Houston with brown cabinets, white walls, ceramic floors, an undermount sink, marble benchtops, white floor, white benchtops, a freestanding vanity and wallpaper.

This is an example of a mid-sized traditional powder room in Boston with blue cabinets, a one-piece toilet, white tile, cement tile, white walls, ceramic floors, an undermount sink, marble benchtops, white floor, blue benchtops and a freestanding vanity.

Small powder room remodel. Added a small shower to existing powder room by taking space from the adjacent laundry area.
Inspiration for a small transitional powder room in Denver with open cabinets, blue cabinets, a two-piece toilet, ceramic tile, blue walls, ceramic floors, an integrated sink, white floor, white benchtops, a freestanding vanity and decorative wall panelling.
Inspiration for a small transitional powder room in Denver with open cabinets, blue cabinets, a two-piece toilet, ceramic tile, blue walls, ceramic floors, an integrated sink, white floor, white benchtops, a freestanding vanity and decorative wall panelling.
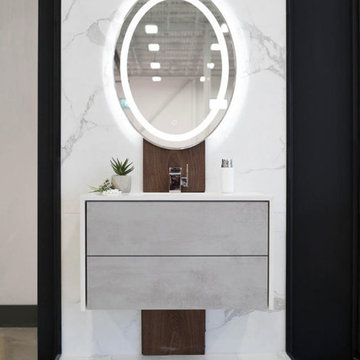
A unique and pretty texture highlight to living. A perfect combination of Calacatta high gloss polished tile and Handcrafted natural hard walnut.
Our Bella Powder room brings unique and gorgeous textures to your home. With handcrafted natural hard walnut wood it incorporates natural elements, essentially giving the room a relaxing feel. The Calacatta tiles create depth with a sleek and modern effect. The LED vanity mirror enhances the beauty of the wood and tiles. The push-open drawers create the ultimate minimalist design. This powder room perfectly ties in a rustic yet modern look. The Bella room is great for unwanted storage in your main washroom as well as any makeup or personal belongings. Our price for the Bella powder room package is only $4888.00 (plus applicable taxes).
Floor tile: Brown, 12 x 24 “, Calacatta high gloss polished
Wall tile: Brown, 24 x 48″, Big slab Calacatta high gloss
Wall Material: 1 x 9 “, Handcrafted natural hard walnut
Vanity cabinet: White, Both side stone waterfall counter top, push open drawer
Vanity top: Floating design
Sink: White, 18″
Faucets: Chrome, Glossy chrome finish
Mirror: 24 x 32″, UL certified LED panel with touch switch
Wall paint: Grey-Blue, Benjamin Moore
Toilet: White, American Standard with dual flush
Lighting: Energy green pots
Terms and conditions for powder rooms:
Price for the powder room package is for a maximum of 30 sq ft. Additional costs will apply for a larger room. Vanity wall tiles are within 4-5 feet. Tile back splash only behind mirror vanity. We will not change plumbing or redesign
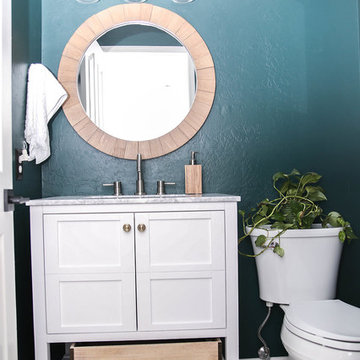
Painted this bathroom a deep green and added new tile, vanity, mirror and lighting to give this space some character.
Photo of a small midcentury powder room in Phoenix with furniture-like cabinets, white cabinets, a one-piece toilet, green walls, ceramic floors, a console sink, marble benchtops, white floor and white benchtops.
Photo of a small midcentury powder room in Phoenix with furniture-like cabinets, white cabinets, a one-piece toilet, green walls, ceramic floors, a console sink, marble benchtops, white floor and white benchtops.
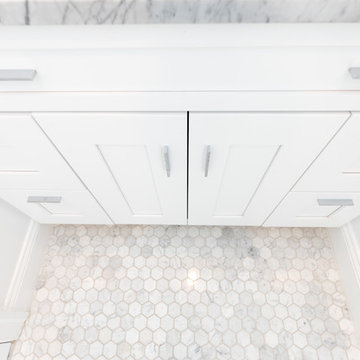
Design ideas for a mid-sized contemporary powder room in DC Metro with white cabinets, a two-piece toilet, white tile, subway tile, white walls, ceramic floors, an undermount sink, solid surface benchtops and white floor.

Photo of a small modern powder room in Other with flat-panel cabinets, light wood cabinets, a one-piece toilet, gray tile, ceramic tile, white walls, ceramic floors, an undermount sink, solid surface benchtops, white floor, white benchtops and a built-in vanity.
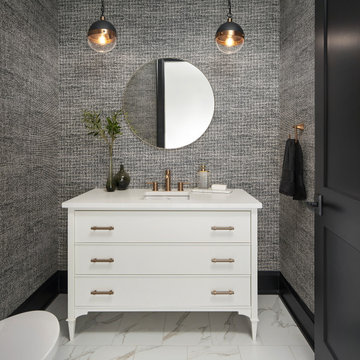
The black and white spotted wallpaper, Black and bronze aged gold brass pendants and iron bronze round mirror set the stage for the white furniture style vanity with Moen brushed gold faucet in this lovely powder room.
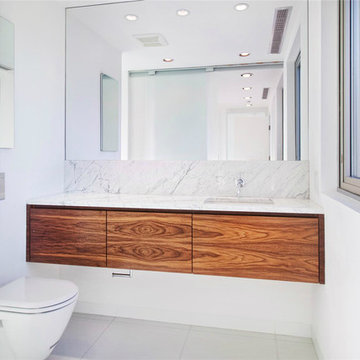
Inspiration for a small contemporary powder room in New York with flat-panel cabinets, medium wood cabinets, a wall-mount toilet, white tile, stone slab, white walls, ceramic floors, an undermount sink, marble benchtops and white floor.
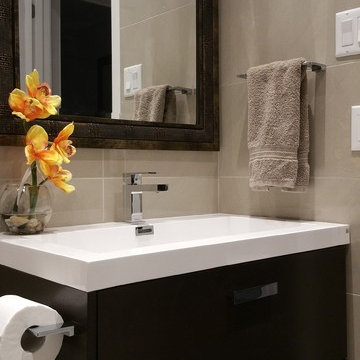
Bathroom renovated and designed by SCD Design & Construction. Make your bathroom more than just a bathroom with beautiful tiling and a timeless contemporary style! Take your lifestyle to new heights with SCD Design & Construction next time you renovate your home!
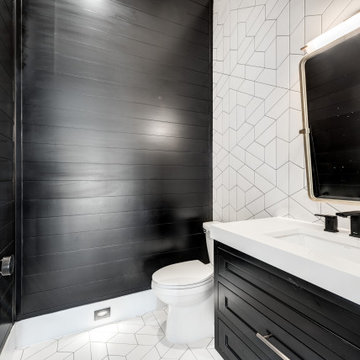
Design ideas for an arts and crafts powder room in Dallas with recessed-panel cabinets, black cabinets, a one-piece toilet, white tile, ceramic tile, black walls, ceramic floors, an undermount sink, engineered quartz benchtops, white floor, white benchtops, a floating vanity and planked wall panelling.
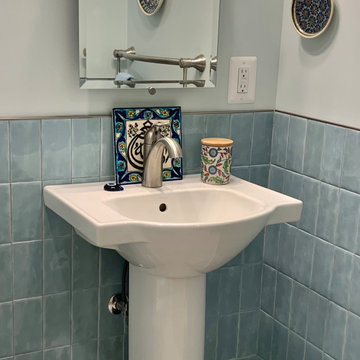
This lovely powder room was a part of a large aging in place renovation in Northern VA. The powder room with an extra large doorway was designed to accommodate a wheel chair if needed in the future with plenty of grab bars for assistance. The tilting mirror adds an elegant touch.
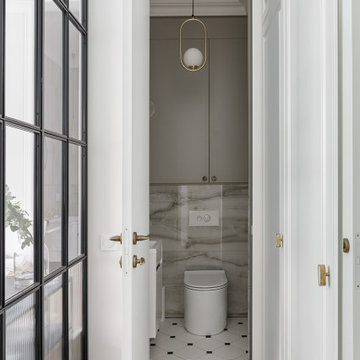
This is an example of a mid-sized scandinavian powder room in Saint Petersburg with flat-panel cabinets, grey cabinets, a wall-mount toilet, gray tile, porcelain tile, grey walls, ceramic floors, a console sink, solid surface benchtops, white floor, white benchtops and a floating vanity.
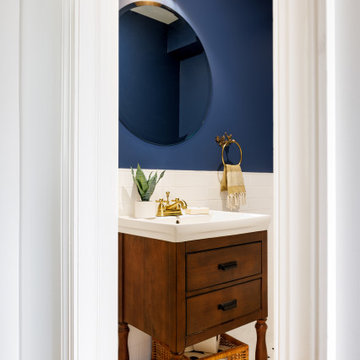
Inspiration for a contemporary powder room in DC Metro with brown cabinets, white tile, subway tile, blue walls, ceramic floors, a console sink, white floor and a freestanding vanity.
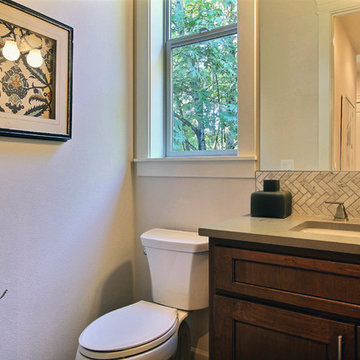
Paint by Sherwin Williams
Body Color - City Loft - SW 7631
Trim Color - Custom Color - SW 8975/3535
Master Suite & Guest Bath - Site White - SW 7070
Girls' Rooms & Bath - White Beet - SW 6287
Exposed Beams & Banister Stain - Banister Beige - SW 3128-B
Wall & Floor Tile by Macadam Floor & Design
Flooring & Tile by Macadam Floor & Design
Hardwood by Kentwood Floors
Hardwood Product Originals Series - Plateau in Brushed Hard Maple
Powder Backsplash by Z-Tile
Tile Product - Bianco Carrara Mosaic
Slab Countertops by Wall to Wall Stone Corp
Kitchen Quartz Product True North Calcutta
Master Suite Quartz Product True North Venato Extra
Girls' Bath Quartz Product True North Pebble Beach
All Other Quartz Product True North Light Silt
Windows by Milgard Windows & Doors
Window Product Style Line® Series
Window Supplier Troyco - Window & Door
Window Treatments by Budget Blinds
Lighting by Destination Lighting
Fixtures by Crystorama Lighting
Interior Design by Tiffany Home Design
Custom Cabinetry & Storage by Northwood Cabinets
Customized & Built by Cascade West Development
Photography by ExposioHDR Portland
Original Plans by Alan Mascord Design Associates
Powder Room Design Ideas with Ceramic Floors and White Floor
2