Powder Room Design Ideas with Ceramic Tile and Grey Benchtops
Refine by:
Budget
Sort by:Popular Today
61 - 80 of 239 photos
Item 1 of 3
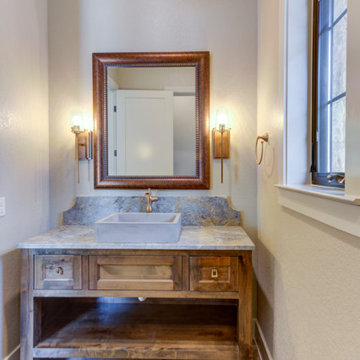
Mid-sized country powder room in Austin with shaker cabinets, brown cabinets, a two-piece toilet, gray tile, ceramic tile, grey walls, porcelain floors, a vessel sink, granite benchtops, grey floor, grey benchtops, a freestanding vanity and wood walls.

Inspiration for a small industrial powder room in Yekaterinburg with furniture-like cabinets, brown cabinets, a wall-mount toilet, brown tile, ceramic tile, brown walls, porcelain floors, a drop-in sink, tile benchtops, brown floor, grey benchtops, a freestanding vanity, vaulted and brick walls.
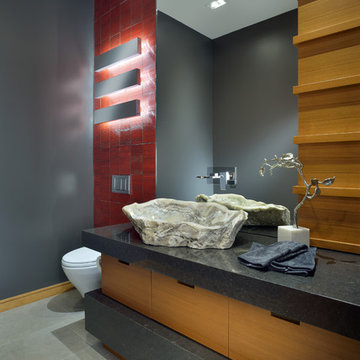
The horizontal linear elements of the vanity, light fixtures and tile texture are repeated to evoke Frank Lloyd Wright’s Prairie Style use of long low lines. The bulkiness of the solid surface material nicely balances the mass of the reclaimed stone sink.
Arnal Photography
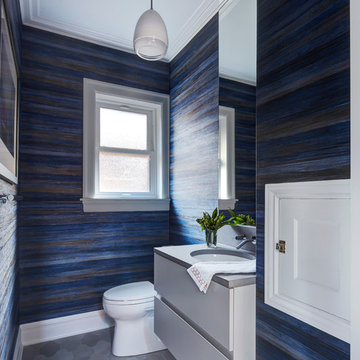
This is an example of a small contemporary powder room in Chicago with flat-panel cabinets, grey cabinets, a two-piece toilet, gray tile, ceramic tile, blue walls, ceramic floors, an undermount sink, engineered quartz benchtops, grey floor and grey benchtops.
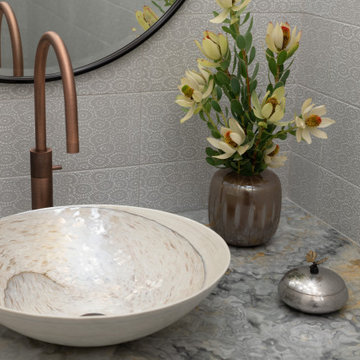
The half bath is a dreamy retreat, with Navy Blue Onyx floors and vanity, illuminated by a cloud of tulips. A Murano glass sink in creams and grays, reminiscent of a seashell’s interior, adds a sense of ceremony to hand washing. A small bundle of dogwood with blooms reflective of the lighting overhead sits by the sink, in a coppery glass vessel. The overhead lights were made with an eco resin, with petals hand splayed to mimic the natural variations found in blooming flowers. A small trinket dish designed by Michael Aram features a butterfly handle made from the shape of ginkgo leaves. Pattern tiles made in part with recycled materials line the walls, creating a field of flowers. The textural tiling adds interest, while the white color leaves a simple backdrop for the bathroom's decorative elements. A contemporary toilet with copper flush, selected for its minimal water waste. The floor was laid with minimal cuts in the navy blue onyx for a near-seamless pattern. The same onyx carries onto the vanity, casings, and baseboards.
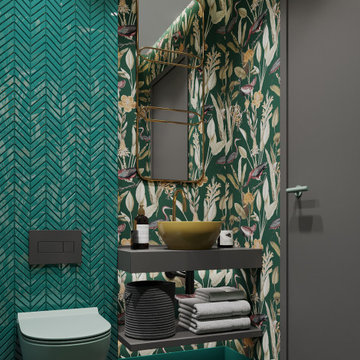
Design ideas for a mid-sized tropical powder room in London with a wall-mount toilet, ceramic tile, green walls, grey floor, grey benchtops, a floating vanity and wallpaper.
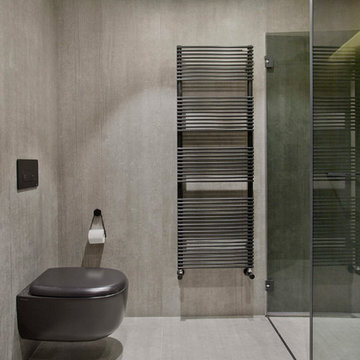
Los clientes de este ático confirmaron en nosotros para unir dos viviendas en una reforma integral 100% loft47.
Esta vivienda de carácter eclético se divide en dos zonas diferenciadas, la zona living y la zona noche. La zona living, un espacio completamente abierto, se encuentra presidido por una gran isla donde se combinan lacas metalizadas con una elegante encimera en porcelánico negro. La zona noche y la zona living se encuentra conectado por un pasillo con puertas en carpintería metálica. En la zona noche destacan las puertas correderas de suelo a techo, así como el cuidado diseño del baño de la habitación de matrimonio con detalles de grifería empotrada en negro, y mampara en cristal fumé.
Ambas zonas quedan enmarcadas por dos grandes terrazas, donde la familia podrá disfrutar de esta nueva casa diseñada completamente a sus necesidades
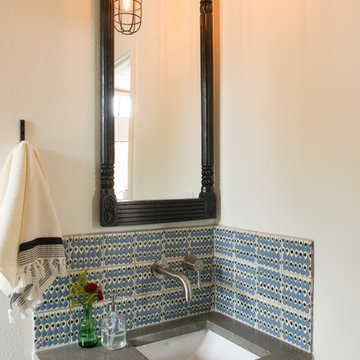
Casey Woods
Inspiration for a small country powder room in Austin with flat-panel cabinets, blue cabinets, blue tile, ceramic tile, white walls, an undermount sink, concrete benchtops and grey benchtops.
Inspiration for a small country powder room in Austin with flat-panel cabinets, blue cabinets, blue tile, ceramic tile, white walls, an undermount sink, concrete benchtops and grey benchtops.
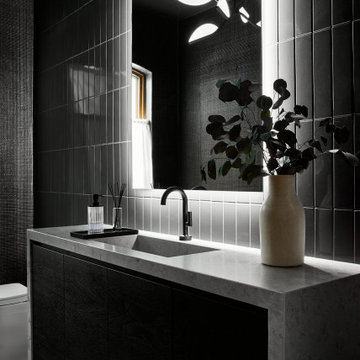
The new custom vanity is a major upgrade from the existing conditions. It’s larger in size and still creates a grounding focal point, but in a much more contemporary way. We opted for black stained wood, flat cabinetry with integrated pulls for the most minimal look. Then we selected a honed limestone countertop that we carried down both sides of the vanity in a waterfall effect. To maintain the most sleek and minimal look, we opted for an integrated sink and a custom cut out for trash.
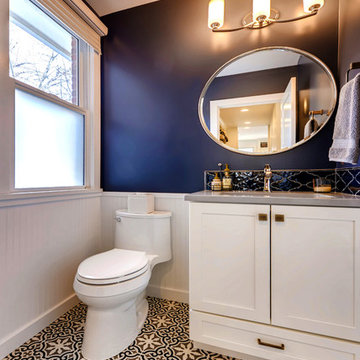
Rodwin Architecture & Skycastle Homes
Location: Boulder, CO USA
Our clients asked us to breathe new life into a dark and chopped up 1990’s home, that had a solid shell but a dysfunctional floor plan and dated finishes. We took down all the walls and created an open concept, sunny plan where all the public social spaces connected. We added a Dutch front door and created both a foyer and proper mud-room for the first time, so guests now had a sense of arrival and a place to hang their jackets. The odd dated kitchen that was the heart of the home was rebuilt from scratch with a simple white and blue palette. We opened up the south wall of the main floor with large windows and doors to help BBQ’s and parties flow from inside to the patio. The sagging and faded wrap-around porch was rebuilt from scratch. We re-arranged the interior spaces to create a dream kid’s playroom packed with organized storage and just far enough away from the grown-ups so that everyone can co-exist peacefully. We redid the finishes & fixtures throughout, and opened up the staircase to be an elegant path through this 4 storey house.
Built by Skycastle Construction.
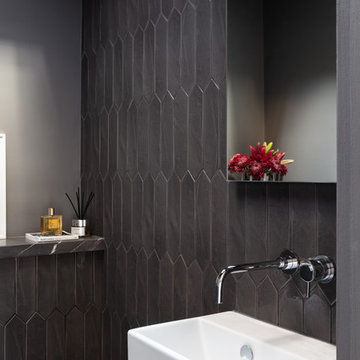
Nathalie Priem Photography
Contemporary powder room in London with a wall-mount toilet, gray tile, ceramic tile, grey walls, marble benchtops and grey benchtops.
Contemporary powder room in London with a wall-mount toilet, gray tile, ceramic tile, grey walls, marble benchtops and grey benchtops.
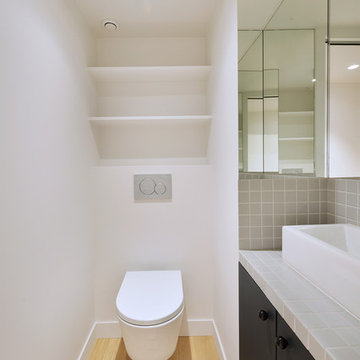
wc avec lave main - meuble sur mesure
This is an example of a mid-sized modern powder room in Paris with beaded inset cabinets, black cabinets, a wall-mount toilet, gray tile, ceramic tile, white walls, light hardwood floors, a drop-in sink, tile benchtops and grey benchtops.
This is an example of a mid-sized modern powder room in Paris with beaded inset cabinets, black cabinets, a wall-mount toilet, gray tile, ceramic tile, white walls, light hardwood floors, a drop-in sink, tile benchtops and grey benchtops.
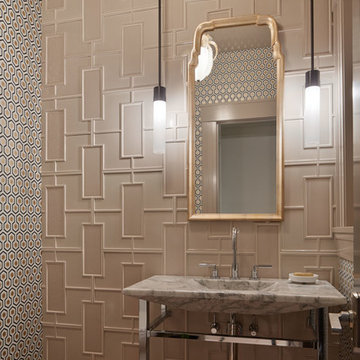
Gast Architects / Bruce Damonte Photography
Photo of a transitional powder room in San Francisco with an integrated sink, marble benchtops, beige tile, ceramic tile, ceramic floors, multi-coloured walls and grey benchtops.
Photo of a transitional powder room in San Francisco with an integrated sink, marble benchtops, beige tile, ceramic tile, ceramic floors, multi-coloured walls and grey benchtops.
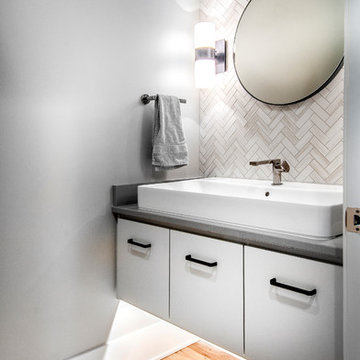
A fun Arts & Crafts design which is also very high tech with solar panels and low energy solutions. Their electricity car has a home in the garage!
Marvin Windows Thermatru Doors, Garage Door - Clopay Canyon Ridge, Electric Fireplace, Hickory Wood Floors, Sherwin Williams Anew Gray, SW7030, Aesthetic White SW7035, Cabinet - Custom Oyster Match, Kohler sink - Vox rectangle trough vessel, Floating Cabinet, Tile - Highland Herringbone Mosaic White
Jackson Studios

Large contemporary powder room in Paris with beaded inset cabinets, beige cabinets, a wall-mount toilet, gray tile, ceramic tile, beige walls, marble floors, a drop-in sink, tile benchtops, white floor, grey benchtops, a floating vanity and wallpaper.
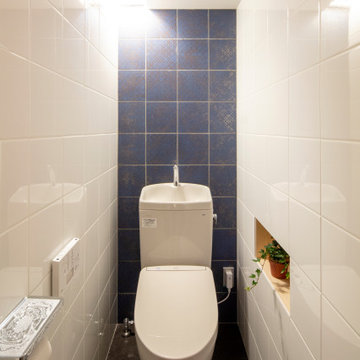
Inspiration for a small arts and crafts powder room in Tokyo Suburbs with flat-panel cabinets, grey cabinets, ceramic tile, laminate floors, a drop-in sink, tile benchtops, grey floor, grey benchtops, a built-in vanity, wallpaper and white walls.
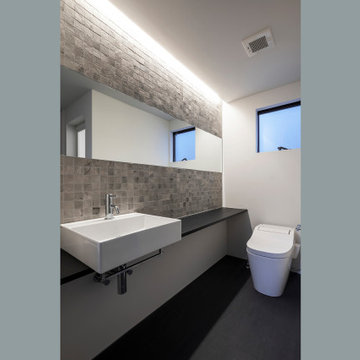
This is an example of a small contemporary powder room in Tokyo Suburbs with open cabinets, grey cabinets, a one-piece toilet, gray tile, ceramic tile, grey walls, vinyl floors, a vessel sink, wood benchtops, black floor, grey benchtops, a built-in vanity, timber and planked wall panelling.
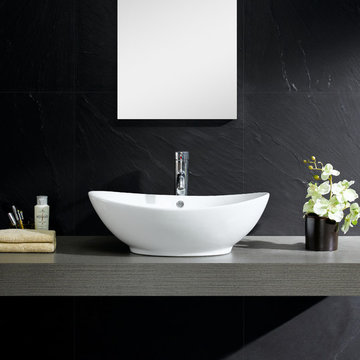
Add elegance to your bathroom when you choose from Fine Fixtures’ rounded vessels. With their sleek, curved sides, and spherical appearances, these rounded vessels present a modern and fresh look, allowing you to easily upgrade your bathroom design. Although simple, their chic and upscale styles feature a visible grace that creates an instant focal point.
The glossy white finish provides a multitude of styling options; the vessels can be paired with dark, bold colors for a stark contrast or lighter, muted colors for a more subtle statement. A wide array of sizes and styles allows for you to choose the perfect sink to match your bathroom, and Fine Fixtures’ hallmark—a winning combination of quality and beauty—will ensure that it lasts for years.
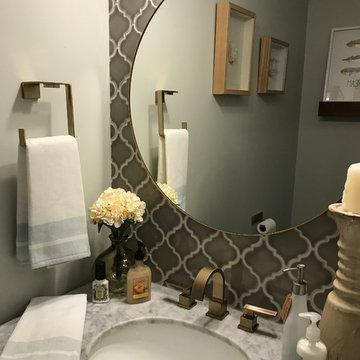
This is an example of a mid-sized transitional powder room in Toronto with shaker cabinets, black cabinets, gray tile, ceramic tile, grey walls, dark hardwood floors, an undermount sink, marble benchtops, brown floor and grey benchtops.
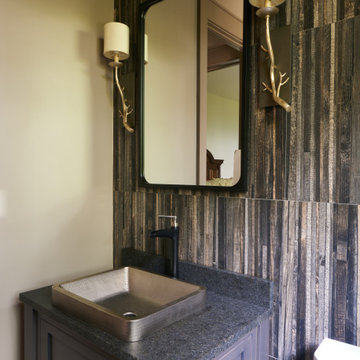
powder room
Photo of a small modern powder room in Other with recessed-panel cabinets, grey cabinets, a one-piece toilet, ceramic tile, beige walls, medium hardwood floors, a console sink, brown floor, grey benchtops and a built-in vanity.
Photo of a small modern powder room in Other with recessed-panel cabinets, grey cabinets, a one-piece toilet, ceramic tile, beige walls, medium hardwood floors, a console sink, brown floor, grey benchtops and a built-in vanity.
Powder Room Design Ideas with Ceramic Tile and Grey Benchtops
4