Powder Room Design Ideas with Ceramic Tile and Multi-coloured Walls
Refine by:
Budget
Sort by:Popular Today
1 - 20 of 327 photos
Item 1 of 3

Brass finishes, brass plumbing, brass accessories, pre-fabricated vanity sink, grey grout, specialty wallpaper, brass lighting, custom tile pattern
This is an example of a small contemporary powder room in New York with flat-panel cabinets, brown cabinets, a one-piece toilet, white tile, ceramic tile, multi-coloured walls, marble floors, an integrated sink, engineered quartz benchtops, grey floor, white benchtops and a floating vanity.
This is an example of a small contemporary powder room in New York with flat-panel cabinets, brown cabinets, a one-piece toilet, white tile, ceramic tile, multi-coloured walls, marble floors, an integrated sink, engineered quartz benchtops, grey floor, white benchtops and a floating vanity.

Inspiration for a small contemporary powder room in Other with open cabinets, white cabinets, a wall-mount toilet, multi-coloured tile, ceramic tile, multi-coloured walls, light hardwood floors, a vessel sink, engineered quartz benchtops, white benchtops, a floating vanity and recessed.
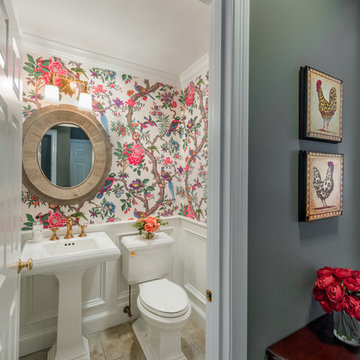
Wallpaper featuring a "tree of life". Inspired by the Palace of Fontainebleau outside Paris, this wallpaper shows a flock of exotic birds in vibrant colours. Shown here in fuchsia pink and emerald green.
Often, a small powder room is found off the main foyer to a house. In this project, we collaborated with the homeowners to make a great statement about the owners themselves. Elegant lines and subdued colors in the foyer are contrast against this splash of color and bold paneling and bolection molding -- a bit of surprising personality is tucked away waiting to be discovered.
- Justin Zeller owns a design-build remodeling firm, Red House Custom Building, serving RI and MA. Besides being a Certified Remodeler, Justin has led the team at Red House to win multiple peer-reviewed awards for design and service achievements. Justin also sits on the Board of Directors and serves as Vice President of EM NARI.
Photos by Aaron Usher
Instagram: @redhousedesignbuild
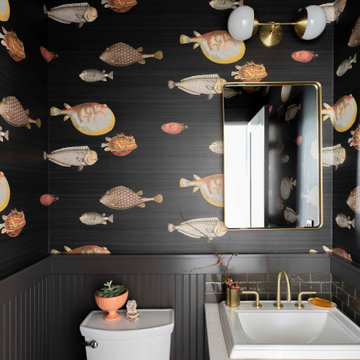
Paint, hardware, wallpaper totally transformed what was a cookie cutter builder's generic powder room.
Photo of a small transitional powder room in Portland with brown tile, ceramic tile, engineered quartz benchtops, beige benchtops, a built-in vanity, wallpaper, decorative wall panelling, multi-coloured walls and a drop-in sink.
Photo of a small transitional powder room in Portland with brown tile, ceramic tile, engineered quartz benchtops, beige benchtops, a built-in vanity, wallpaper, decorative wall panelling, multi-coloured walls and a drop-in sink.
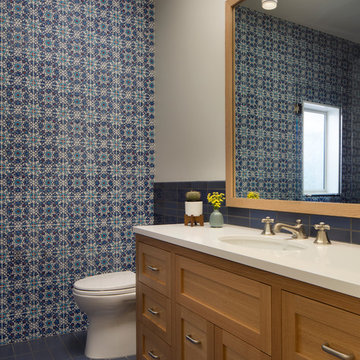
Designer: MODtage Design /
Photographer: Paul Dyer
Design ideas for a large transitional powder room in San Francisco with blue tile, an undermount sink, ceramic tile, ceramic floors, blue floor, recessed-panel cabinets, light wood cabinets, a one-piece toilet, multi-coloured walls, soapstone benchtops and white benchtops.
Design ideas for a large transitional powder room in San Francisco with blue tile, an undermount sink, ceramic tile, ceramic floors, blue floor, recessed-panel cabinets, light wood cabinets, a one-piece toilet, multi-coloured walls, soapstone benchtops and white benchtops.

Midcentury Modern inspired new build home. Color, texture, pattern, interesting roof lines, wood, light!
Mid-sized midcentury powder room in Detroit with furniture-like cabinets, brown cabinets, a one-piece toilet, green tile, ceramic tile, multi-coloured walls, light hardwood floors, a vessel sink, wood benchtops, brown floor, brown benchtops, a freestanding vanity, vaulted and wallpaper.
Mid-sized midcentury powder room in Detroit with furniture-like cabinets, brown cabinets, a one-piece toilet, green tile, ceramic tile, multi-coloured walls, light hardwood floors, a vessel sink, wood benchtops, brown floor, brown benchtops, a freestanding vanity, vaulted and wallpaper.
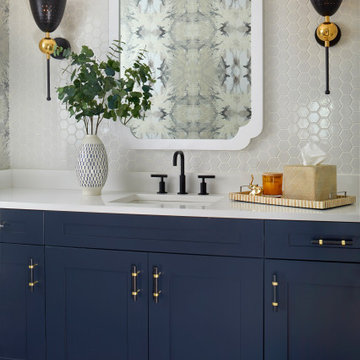
A contemporary powder room with bold wallpaper, Photography by Susie Brenner
Mid-sized transitional powder room in Denver with recessed-panel cabinets, blue cabinets, white tile, ceramic tile, multi-coloured walls, slate floors, a drop-in sink, solid surface benchtops, grey floor and white benchtops.
Mid-sized transitional powder room in Denver with recessed-panel cabinets, blue cabinets, white tile, ceramic tile, multi-coloured walls, slate floors, a drop-in sink, solid surface benchtops, grey floor and white benchtops.
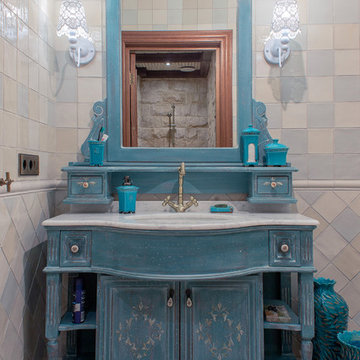
This is an example of a traditional powder room in Other with blue cabinets, multi-coloured tile, ceramic tile, ceramic floors, a vessel sink, marble benchtops, multi-coloured walls and furniture-like cabinets.
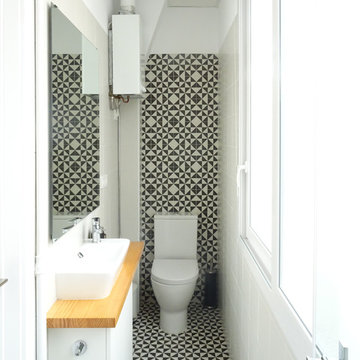
ESCALAR
Mid-sized scandinavian powder room in Alicante-Costa Blanca with white cabinets, a one-piece toilet, black and white tile, ceramic tile, ceramic floors, a vessel sink, wood benchtops, flat-panel cabinets, multi-coloured walls and multi-coloured floor.
Mid-sized scandinavian powder room in Alicante-Costa Blanca with white cabinets, a one-piece toilet, black and white tile, ceramic tile, ceramic floors, a vessel sink, wood benchtops, flat-panel cabinets, multi-coloured walls and multi-coloured floor.
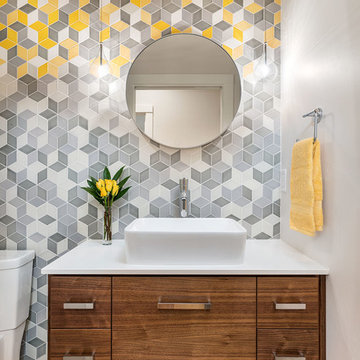
KuDa Photography
This is an example of a small contemporary powder room in Other with multi-coloured walls, a vessel sink, brown floor, flat-panel cabinets, medium wood cabinets, a two-piece toilet, gray tile, ceramic tile, light hardwood floors, engineered quartz benchtops and white benchtops.
This is an example of a small contemporary powder room in Other with multi-coloured walls, a vessel sink, brown floor, flat-panel cabinets, medium wood cabinets, a two-piece toilet, gray tile, ceramic tile, light hardwood floors, engineered quartz benchtops and white benchtops.
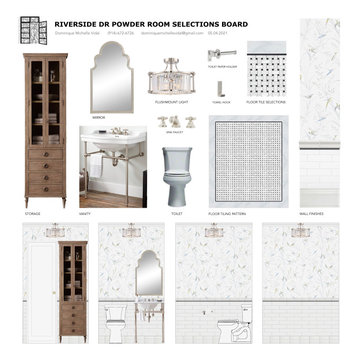
Inspiration for a small country powder room in New York with white cabinets, a two-piece toilet, black and white tile, ceramic tile, multi-coloured walls, mosaic tile floors, a console sink, white floor, a freestanding vanity and wallpaper.
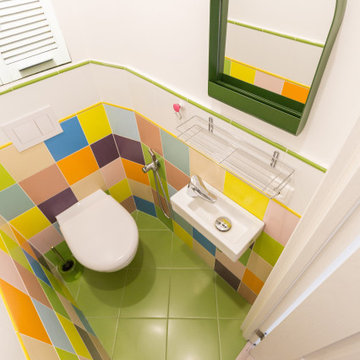
Photo of a small powder room in Other with a wall-mount toilet, multi-coloured tile, ceramic tile, multi-coloured walls, ceramic floors, a wall-mount sink and green floor.
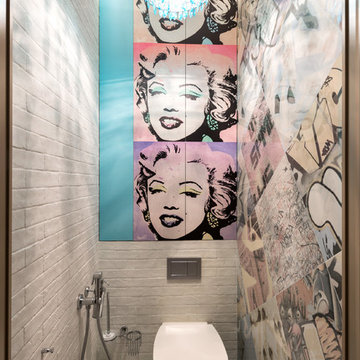
This is an example of a small industrial powder room in Moscow with flat-panel cabinets, blue cabinets, a wall-mount toilet, multi-coloured tile, ceramic tile, multi-coloured walls, multi-coloured floor and porcelain floors.
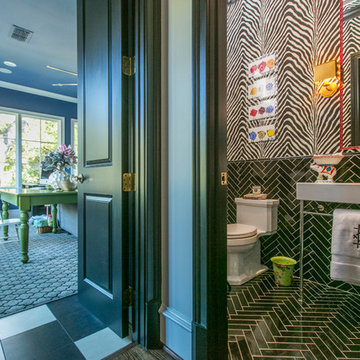
Photo of a mid-sized eclectic powder room in Dallas with a two-piece toilet, black tile, ceramic tile, multi-coloured walls, ceramic floors, a console sink and black floor.
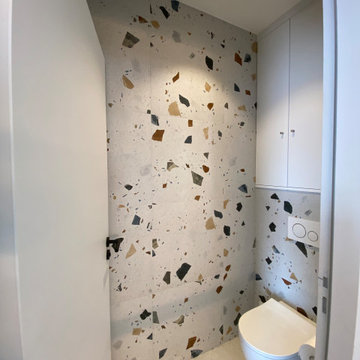
Carrelage effet Terrazzo
Photo of a mid-sized contemporary powder room in Other with flat-panel cabinets, grey cabinets, a wall-mount toilet, multi-coloured walls, ceramic floors, grey floor, a built-in vanity, multi-coloured tile and ceramic tile.
Photo of a mid-sized contemporary powder room in Other with flat-panel cabinets, grey cabinets, a wall-mount toilet, multi-coloured walls, ceramic floors, grey floor, a built-in vanity, multi-coloured tile and ceramic tile.
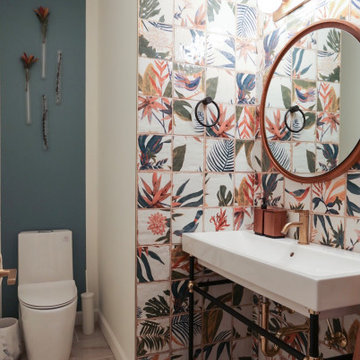
This is an example of a mid-sized transitional powder room in Chicago with white cabinets, a one-piece toilet, multi-coloured tile, ceramic tile, multi-coloured walls, porcelain floors, a console sink, beige floor and a freestanding vanity.
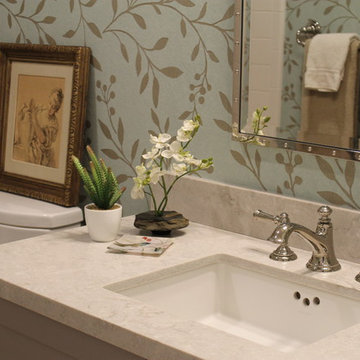
Patti Ogden
Inspiration for a small transitional powder room in San Francisco with shaker cabinets, grey cabinets, a two-piece toilet, white tile, ceramic tile, multi-coloured walls, medium hardwood floors, an undermount sink, engineered quartz benchtops, brown floor, white benchtops, a built-in vanity and wallpaper.
Inspiration for a small transitional powder room in San Francisco with shaker cabinets, grey cabinets, a two-piece toilet, white tile, ceramic tile, multi-coloured walls, medium hardwood floors, an undermount sink, engineered quartz benchtops, brown floor, white benchtops, a built-in vanity and wallpaper.
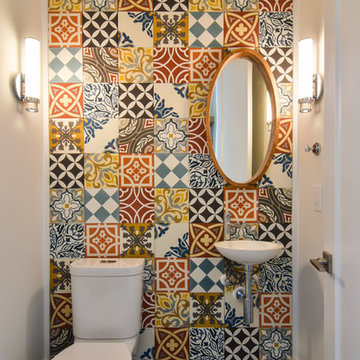
Tripp Smith
Inspiration for a small contemporary powder room in Charleston with a two-piece toilet, multi-coloured tile, ceramic tile, multi-coloured walls, porcelain floors, a wall-mount sink and grey floor.
Inspiration for a small contemporary powder room in Charleston with a two-piece toilet, multi-coloured tile, ceramic tile, multi-coloured walls, porcelain floors, a wall-mount sink and grey floor.
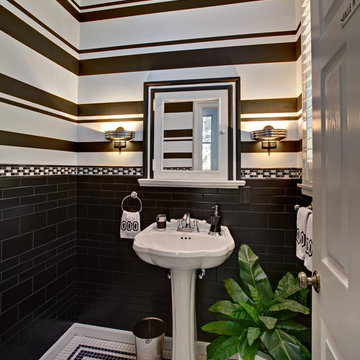
This space was an addition to home. Shaft skylight attracts light into the space, faux painting design included different size stripes extending up into the skylight. The floor is tiled in black and white similar to the adjoining kitchen. The medicine cabinet was removed from the second floor bath and inserted into the wall. The black wall tile is a random subway design and the border is metal and marble.
Photography: Wing Wong, MemoriesTTL, LLC

Cloakroom Bathroom in Horsham, West Sussex
A unique theme was required for this compact cloakroom space, which includes William Morris wallpaper and an illuminating HiB mirror.
The Brief
This client sought to improve an upstairs cloakroom with a new design that includes all usual amenities for a cloakroom space.
They favoured a unique theme, preferring to implement a distinctive style as they had in other areas in their property.
Design Elements
Within a compact space designer Martin has been able to implement the fantastic uniquity that the client required for this room.
A half-tiled design was favoured from early project conversations and at the design stage designer Martin floated the idea of using wallpaper for the remaining wall space. Martin used a William Morris wallpaper named Strawberry Thief in the design, and the client loved it, keeping it as part of the design.
To keep the small room neat and tidy, Martin recommended creating a shelf area, which would also conceal the cistern. To suit the theme brassware, flush plate and towel rail have been chosen in a matt black finish.
Project Highlight
The highlight of this project is the wonderful illuminating mirror, which combines perfectly with the traditional style this space.
This is a HiB mirror named Bellus and is equipped with colour changing LED lighting which can be controlled by motion sensor switch.
The End Result
This project typifies the exceptional results our design team can achieve even within a compact space. Designer Martin has been able to conjure a great theme which the clients loved and achieved all the elements of their brief for this space.
If you are looking to transform a bathroom big or small, get the help of our experienced designers who will create a bathroom design you will love for years to come. Arrange a free design appointment in showroom or online today.
Powder Room Design Ideas with Ceramic Tile and Multi-coloured Walls
1