Powder Room Design Ideas with Ceramic Tile and Planked Wall Panelling
Refine by:
Budget
Sort by:Popular Today
1 - 20 of 29 photos
Item 1 of 3
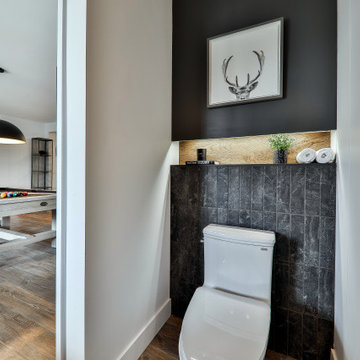
Design ideas for a small country powder room in Montreal with flat-panel cabinets, brown cabinets, a one-piece toilet, gray tile, ceramic tile, white walls, medium hardwood floors, an integrated sink, engineered quartz benchtops, white benchtops, a floating vanity and planked wall panelling.
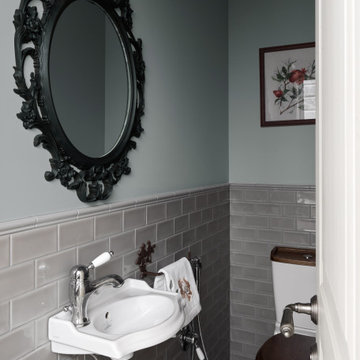
На первом этаже предусмотрели два санузла, один из которых с душевой кабиной.
Остальные санузлы расположение на втором этаже.
Гостевой санузел на 1 этаже.
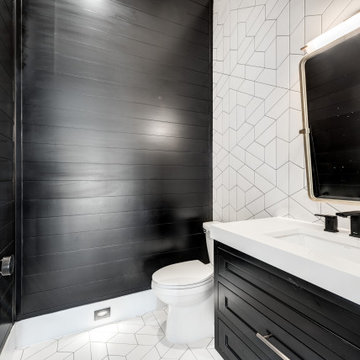
Design ideas for an arts and crafts powder room in Dallas with recessed-panel cabinets, black cabinets, a one-piece toilet, white tile, ceramic tile, black walls, ceramic floors, an undermount sink, engineered quartz benchtops, white floor, white benchtops, a floating vanity and planked wall panelling.
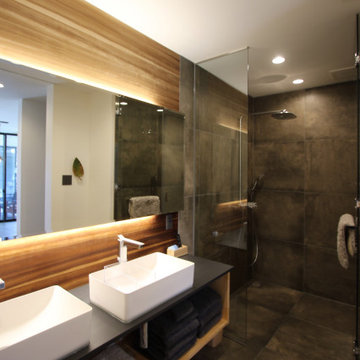
Design ideas for a midcentury powder room in Other with open cabinets, black cabinets, gray tile, ceramic tile, multi-coloured walls, ceramic floors, a drop-in sink, laminate benchtops, grey floor, black benchtops, a floating vanity, wallpaper and planked wall panelling.
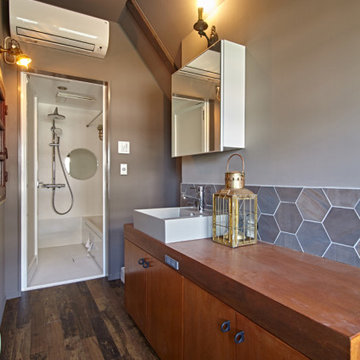
Inspiration for a mid-sized contemporary powder room in Other with furniture-like cabinets, white cabinets, gray tile, ceramic tile, white walls, medium hardwood floors, a vessel sink, wood benchtops, brown floor, brown benchtops, a built-in vanity, timber and planked wall panelling.
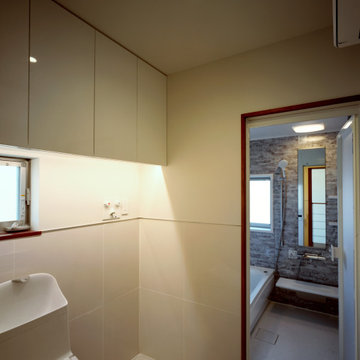
Design ideas for a modern powder room with a one-piece toilet, white tile, ceramic tile, white walls, cement tiles, white floor, timber and planked wall panelling.

This is an example of a mid-sized traditional powder room in Tampa with shaker cabinets, white cabinets, a two-piece toilet, white tile, ceramic tile, white walls, vinyl floors, an undermount sink, engineered quartz benchtops, grey floor, grey benchtops, a built-in vanity and planked wall panelling.
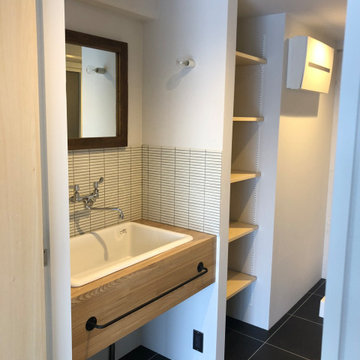
実験用シンクを使用した洗面
Inspiration for a small modern powder room in Tokyo Suburbs with open cabinets, white tile, ceramic tile, linoleum floors, wood benchtops, black floor, a built-in vanity, timber and planked wall panelling.
Inspiration for a small modern powder room in Tokyo Suburbs with open cabinets, white tile, ceramic tile, linoleum floors, wood benchtops, black floor, a built-in vanity, timber and planked wall panelling.
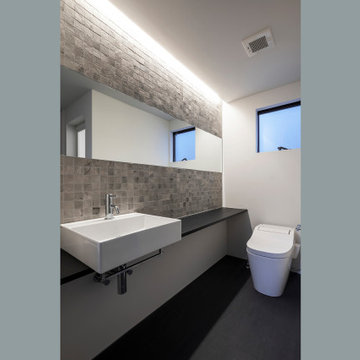
This is an example of a small contemporary powder room in Tokyo Suburbs with open cabinets, grey cabinets, a one-piece toilet, gray tile, ceramic tile, grey walls, vinyl floors, a vessel sink, wood benchtops, black floor, grey benchtops, a built-in vanity, timber and planked wall panelling.
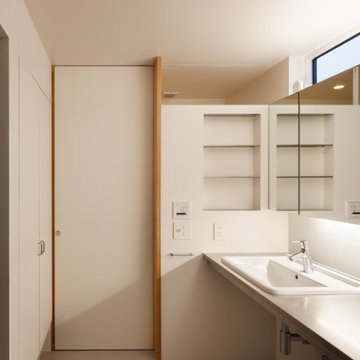
Powder room in Tokyo with open cabinets, white tile, ceramic tile, vinyl floors, a drop-in sink, stainless steel benchtops, grey floor, a floating vanity, timber and planked wall panelling.
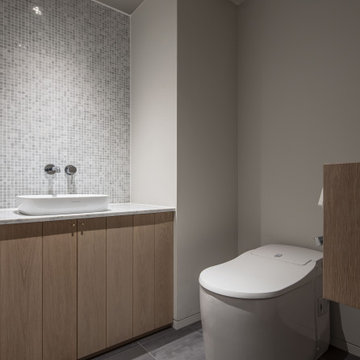
本計画は名古屋市の歴史ある閑静な住宅街にあるマンションのリノベーションのプロジェクトで、夫婦と子ども一人の3人家族のための住宅である。
設計時の要望は大きく2つあり、ダイニングとキッチンが豊かでゆとりある空間にしたいということと、物は基本的には表に見せたくないということであった。
インテリアの基本構成は床をオーク無垢材のフローリング、壁・天井は塗装仕上げとし、その壁の随所に床から天井までいっぱいのオーク無垢材の小幅板が現れる。LDKのある主室は黒いタイルの床に、壁・天井は寒水入りの漆喰塗り、出入口や家具扉のある長手一面をオーク無垢材が7m以上連続する壁とし、キッチン側の壁はワークトップに合わせて御影石としており、各面に異素材が対峙する。洗面室、浴室は壁床をモノトーンの磁器質タイルで統一し、ミニマルで洗練されたイメージとしている。
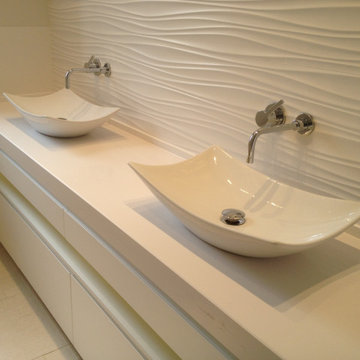
Baño moderno, con lavabos sobre mueble y grifos empotrados en pared. Alicatado moderno ondulado
Photo of a large powder room in Madrid with flat-panel cabinets, white cabinets, a two-piece toilet, white tile, ceramic tile, white walls, porcelain floors, a vessel sink, engineered quartz benchtops, white floor, white benchtops, a floating vanity and planked wall panelling.
Photo of a large powder room in Madrid with flat-panel cabinets, white cabinets, a two-piece toilet, white tile, ceramic tile, white walls, porcelain floors, a vessel sink, engineered quartz benchtops, white floor, white benchtops, a floating vanity and planked wall panelling.
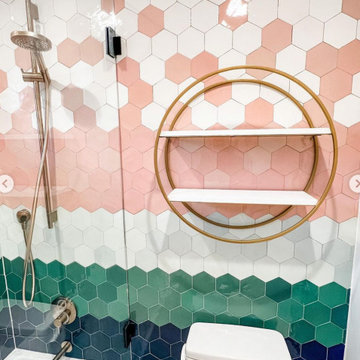
This is an example of a small arts and crafts powder room in Seattle with flat-panel cabinets, green cabinets, a one-piece toilet, orange tile, ceramic tile, beige walls, ceramic floors, an undermount sink, beige floor, white benchtops, a built-in vanity and planked wall panelling.
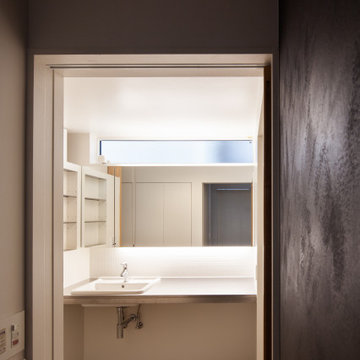
Design ideas for a powder room in Tokyo with open cabinets, white tile, ceramic tile, vinyl floors, a drop-in sink, stainless steel benchtops, grey floor, a floating vanity, timber and planked wall panelling.
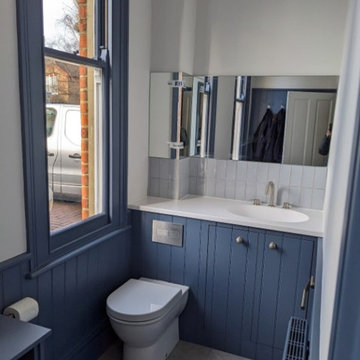
Refurbished cloakroom with bespoke vanity unit and tongue and groove
Small contemporary powder room in London with beaded inset cabinets, blue cabinets, a one-piece toilet, blue tile, ceramic tile, grey walls, vinyl floors, an integrated sink, solid surface benchtops, grey floor, white benchtops, a built-in vanity and planked wall panelling.
Small contemporary powder room in London with beaded inset cabinets, blue cabinets, a one-piece toilet, blue tile, ceramic tile, grey walls, vinyl floors, an integrated sink, solid surface benchtops, grey floor, white benchtops, a built-in vanity and planked wall panelling.
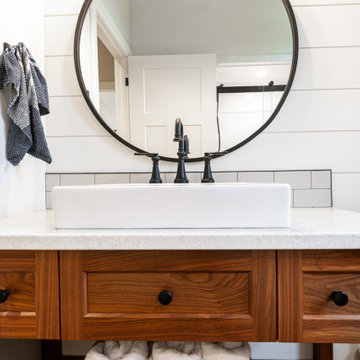
Design ideas for a mid-sized country powder room in Toronto with shaker cabinets, medium wood cabinets, a two-piece toilet, white tile, ceramic tile, white walls, laminate floors, a vessel sink, laminate benchtops, brown floor, white benchtops, a built-in vanity and planked wall panelling.
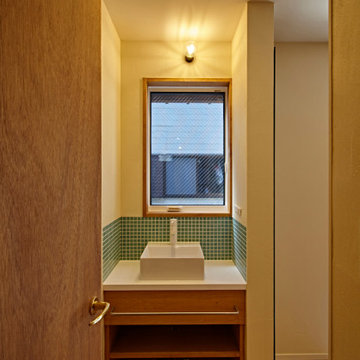
Design ideas for a mid-sized contemporary powder room in Other with open cabinets, white cabinets, green tile, ceramic tile, white walls, medium hardwood floors, a vessel sink, solid surface benchtops, beige floor, white benchtops, a built-in vanity, timber and planked wall panelling.
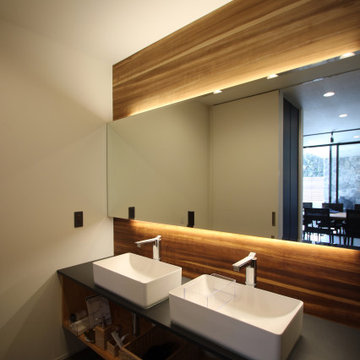
Inspiration for a midcentury powder room in Other with open cabinets, black cabinets, gray tile, ceramic tile, multi-coloured walls, ceramic floors, a drop-in sink, laminate benchtops, grey floor, black benchtops, a floating vanity, wallpaper and planked wall panelling.
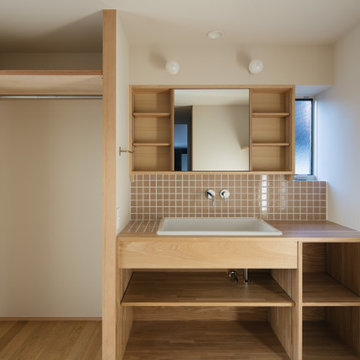
実験用シンクに壁だし水栓を選択。
洗面台の横には物干しパイプ。平日着る服は大体同じなので,頻度の高い服は常にここに掛けておくと便利。また、室内干しとしても使える。
Inspiration for a modern powder room in Other with open cabinets, brown cabinets, pink tile, ceramic tile, white walls, medium hardwood floors, a drop-in sink, wood benchtops, brown floor, brown benchtops, a built-in vanity, timber and planked wall panelling.
Inspiration for a modern powder room in Other with open cabinets, brown cabinets, pink tile, ceramic tile, white walls, medium hardwood floors, a drop-in sink, wood benchtops, brown floor, brown benchtops, a built-in vanity, timber and planked wall panelling.
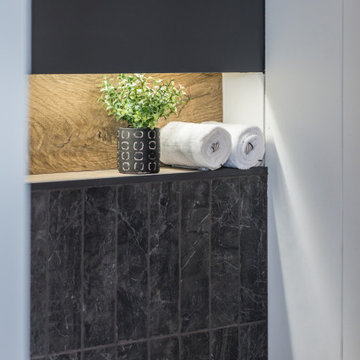
Photo of a small country powder room in Montreal with flat-panel cabinets, brown cabinets, a one-piece toilet, gray tile, ceramic tile, white walls, medium hardwood floors, an integrated sink, engineered quartz benchtops, white benchtops, a floating vanity and planked wall panelling.
Powder Room Design Ideas with Ceramic Tile and Planked Wall Panelling
1