All Cabinet Styles Powder Room Design Ideas with Concrete Benchtops
Refine by:
Budget
Sort by:Popular Today
1 - 20 of 288 photos
Item 1 of 3

раковина была изготовлена на заказ под размеры чугунных ножек от швейной машинки любимой бабушки Любы. эта машинка имела несколько жизней, работала на семью, шила одежду, была стойкой под телефон с вертушкой, была письменным столиком для младшей школьницы, и теперь поддерживает раковину. чугунные ноги были очищены и выкрашены краской из баллончика. на стенах покрытие из микроцемента. одна стена выложена из стеклоблоков которые пропускают в помещение дневной свет.
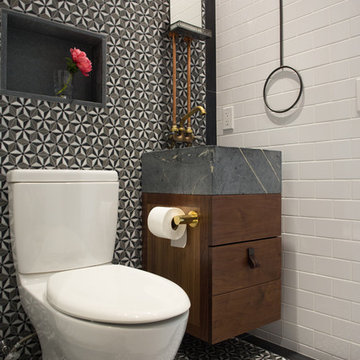
Photography by Meredith Heuer
Photo of a mid-sized traditional powder room in New York with multi-coloured tile, mosaic tile, grey floor, flat-panel cabinets, dark wood cabinets, a two-piece toilet, multi-coloured walls, ceramic floors, an integrated sink, concrete benchtops and grey benchtops.
Photo of a mid-sized traditional powder room in New York with multi-coloured tile, mosaic tile, grey floor, flat-panel cabinets, dark wood cabinets, a two-piece toilet, multi-coloured walls, ceramic floors, an integrated sink, concrete benchtops and grey benchtops.
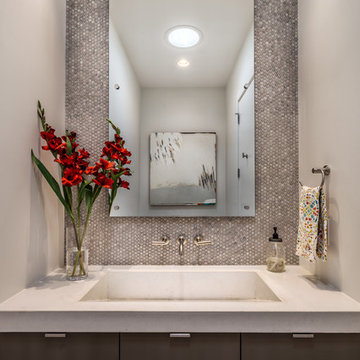
Photography by Rebecca Lehde
Inspiration for a small contemporary powder room in Charleston with flat-panel cabinets, dark wood cabinets, gray tile, mosaic tile, white walls, an integrated sink and concrete benchtops.
Inspiration for a small contemporary powder room in Charleston with flat-panel cabinets, dark wood cabinets, gray tile, mosaic tile, white walls, an integrated sink and concrete benchtops.
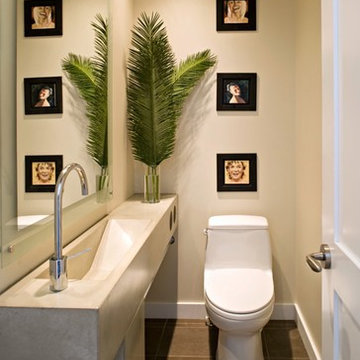
The compact powder room features a custom-cast concrete pedestal sink that integrates paper storage, magazine holder, sink, countertop and towel bar.
Small modern powder room in Calgary with furniture-like cabinets, concrete benchtops, gray tile and grey benchtops.
Small modern powder room in Calgary with furniture-like cabinets, concrete benchtops, gray tile and grey benchtops.
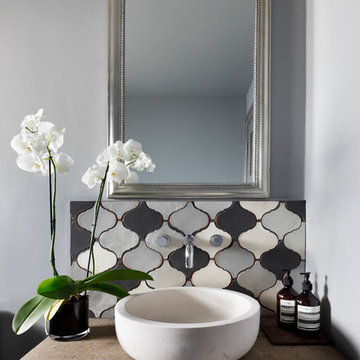
Design ideas for a small mediterranean powder room in London with ceramic tile, grey walls, concrete benchtops, furniture-like cabinets, grey cabinets, gray tile, a vessel sink and beige benchtops.
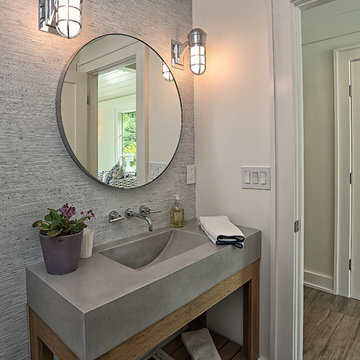
Design ideas for a mid-sized modern powder room in New York with furniture-like cabinets, distressed cabinets, grey walls, medium hardwood floors, an integrated sink and concrete benchtops.
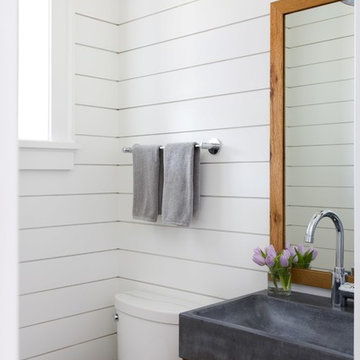
Farmhouse style powder room with white shiplap walls and concrete trough sink
Photo by Stacy Zarin Goldberg Photography
Inspiration for a small country powder room in DC Metro with shaker cabinets, medium wood cabinets, white walls, concrete benchtops, grey benchtops and a console sink.
Inspiration for a small country powder room in DC Metro with shaker cabinets, medium wood cabinets, white walls, concrete benchtops, grey benchtops and a console sink.
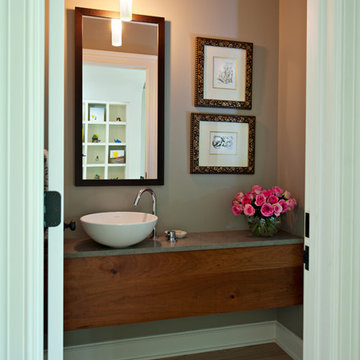
Wiff Harmer
Mid-sized transitional powder room in Nashville with a vessel sink, flat-panel cabinets, concrete benchtops, a one-piece toilet and grey walls.
Mid-sized transitional powder room in Nashville with a vessel sink, flat-panel cabinets, concrete benchtops, a one-piece toilet and grey walls.
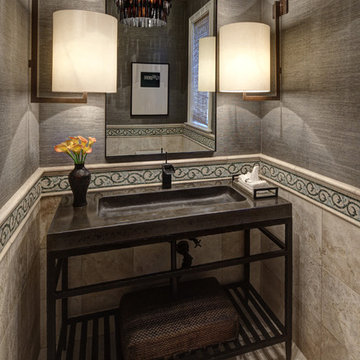
Eric Hausman
Design ideas for a traditional powder room in Chicago with an integrated sink, open cabinets, concrete benchtops and beige tile.
Design ideas for a traditional powder room in Chicago with an integrated sink, open cabinets, concrete benchtops and beige tile.
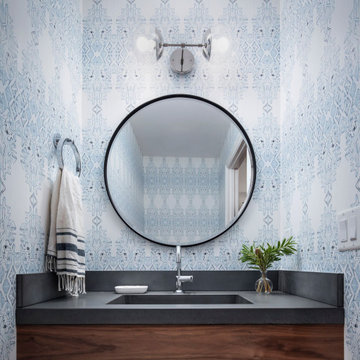
Inspiration for a small transitional powder room in Other with flat-panel cabinets, brown cabinets, a two-piece toilet, blue walls, medium hardwood floors, an integrated sink, concrete benchtops, brown floor and grey benchtops.
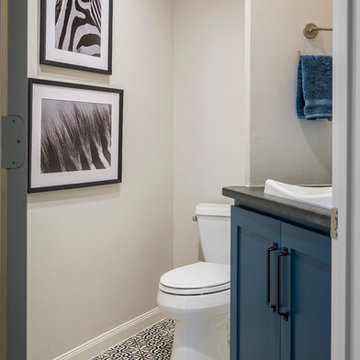
A fun jazzy powder bathroom highlights the client’s own photography. A patterned porcelain floor not only adds some pizzazz but is also a breeze to maintain. The deep blue vanity cabinet pops against the black, white, and gray tones.
Hidden behind the sideway, a free-hanging vanity mirror and industrial vanity light hang over the semi-vessel sink making this an unexpectedly fun room for guests to visit.
Builder: Wamhoff Design Build
Photographer:
Daniel Angulo
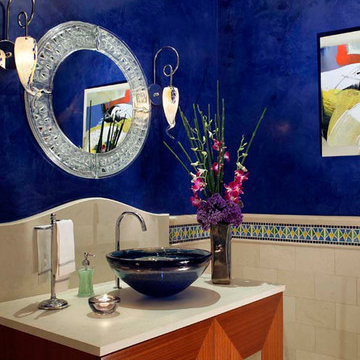
This Art Deco transitional living room with custom, geometric vanity and cobalt blue walls and glass vessel sink.
Photo of a mid-sized transitional powder room in Orange County with raised-panel cabinets, medium wood cabinets, multi-coloured tile, mosaic tile, blue walls, ceramic floors, a vessel sink, concrete benchtops and white floor.
Photo of a mid-sized transitional powder room in Orange County with raised-panel cabinets, medium wood cabinets, multi-coloured tile, mosaic tile, blue walls, ceramic floors, a vessel sink, concrete benchtops and white floor.
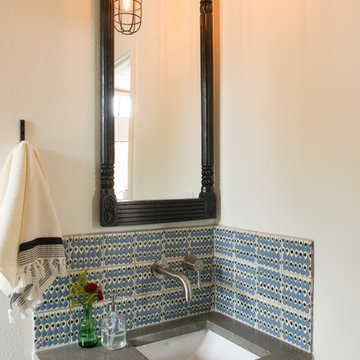
Casey Woods
Inspiration for a small country powder room in Austin with flat-panel cabinets, blue cabinets, blue tile, ceramic tile, white walls, an undermount sink, concrete benchtops and grey benchtops.
Inspiration for a small country powder room in Austin with flat-panel cabinets, blue cabinets, blue tile, ceramic tile, white walls, an undermount sink, concrete benchtops and grey benchtops.
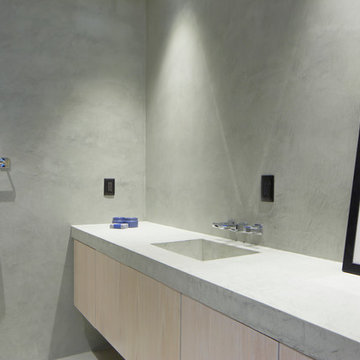
This is an example of a mid-sized contemporary powder room in Miami with flat-panel cabinets, light wood cabinets, grey walls, concrete benchtops and grey benchtops.
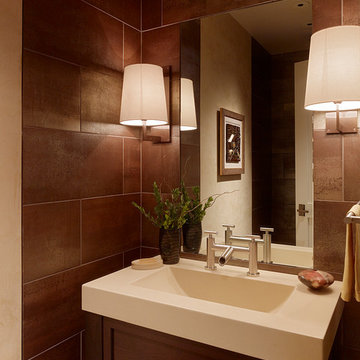
This masculine powder room off the bar and billiards room is a strong statement. We started with the client art work (hanging in the reflection) a strip of plaster wall frames the art piece while the rest of the walls are covered in porcelain 12 x 24 tiles giving the feel of corten steel. The modern "take" on a farmhouse bridge faucet gives a nod to the farmhouse feel of this California home.
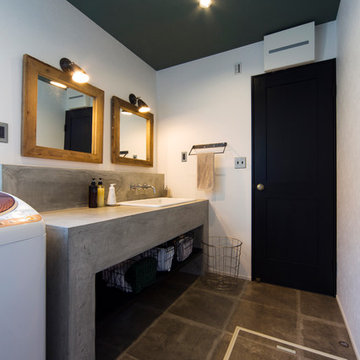
モルタルを使った造作洗面台は、医療機関用の様なシンクを入れたほか、横長のカウンターに合わせて鏡は2つ並べました。
Photo of a midcentury powder room in Nagoya with open cabinets, white walls, a drop-in sink, concrete benchtops and grey floor.
Photo of a midcentury powder room in Nagoya with open cabinets, white walls, a drop-in sink, concrete benchtops and grey floor.
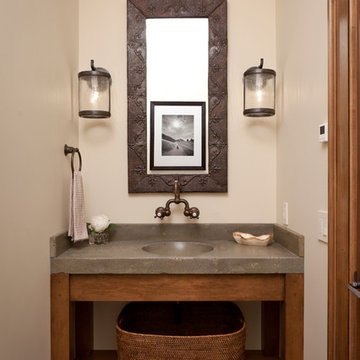
A custom home in Jackson, Wyoming
Small transitional powder room in Other with beige walls, a pedestal sink, concrete benchtops, open cabinets, medium wood cabinets and stone slab.
Small transitional powder room in Other with beige walls, a pedestal sink, concrete benchtops, open cabinets, medium wood cabinets and stone slab.
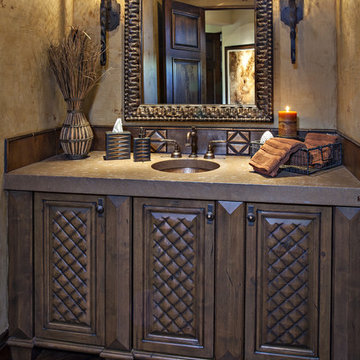
Pam Singleton | Image Photography
Design ideas for a mid-sized mediterranean powder room in Phoenix with furniture-like cabinets, brown cabinets, metal tile, beige walls, medium hardwood floors, an undermount sink, concrete benchtops, brown floor, brown benchtops and a one-piece toilet.
Design ideas for a mid-sized mediterranean powder room in Phoenix with furniture-like cabinets, brown cabinets, metal tile, beige walls, medium hardwood floors, an undermount sink, concrete benchtops, brown floor, brown benchtops and a one-piece toilet.
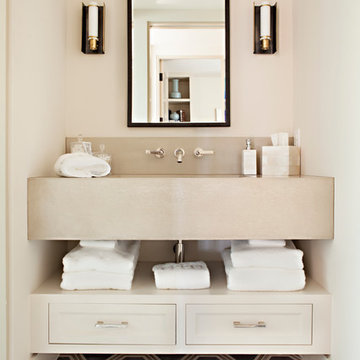
Bret Gum
Photo of a contemporary powder room in Orange County with open cabinets, light wood cabinets, concrete benchtops, beige walls and cement tiles.
Photo of a contemporary powder room in Orange County with open cabinets, light wood cabinets, concrete benchtops, beige walls and cement tiles.

This is an example of a small transitional powder room in Dallas with open cabinets, brown cabinets, a two-piece toilet, ceramic tile, light hardwood floors, an undermount sink, concrete benchtops, beige benchtops, a freestanding vanity and panelled walls.
All Cabinet Styles Powder Room Design Ideas with Concrete Benchtops
1