All Cabinet Styles Powder Room Design Ideas with Concrete Benchtops
Refine by:
Budget
Sort by:Popular Today
141 - 160 of 288 photos
Item 1 of 3
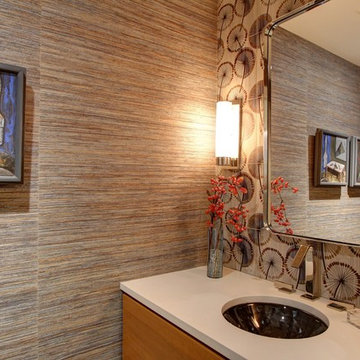
Jenn Cohen
Inspiration for a mid-sized transitional powder room in Denver with flat-panel cabinets, light wood cabinets, an undermount sink, concrete benchtops and white benchtops.
Inspiration for a mid-sized transitional powder room in Denver with flat-panel cabinets, light wood cabinets, an undermount sink, concrete benchtops and white benchtops.
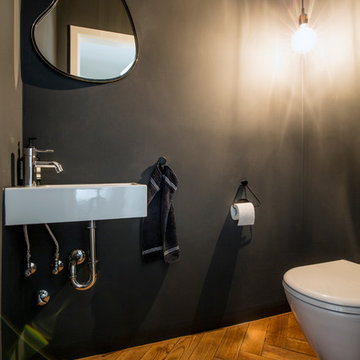
Mid-sized contemporary powder room in Munich with open cabinets, a wall-mount toilet, black tile, white walls, medium hardwood floors, a wall-mount sink, concrete benchtops and brown floor.
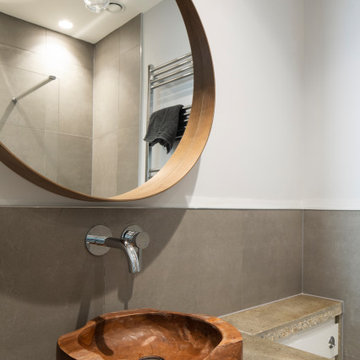
Design ideas for a contemporary powder room in Hampshire with flat-panel cabinets, white cabinets, a wall-mount toilet, gray tile, porcelain tile, porcelain floors, concrete benchtops, grey floor, grey benchtops and a built-in vanity.
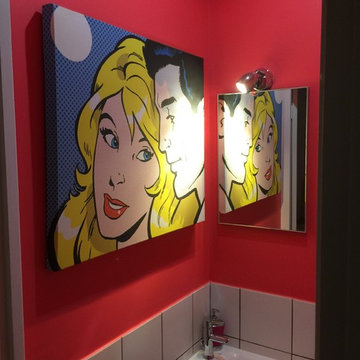
Design ideas for a mid-sized powder room in Paris with open cabinets, white cabinets, a wall-mount toilet, beige tile, gray tile, ceramic tile, grey walls, ceramic floors, a wall-mount sink, concrete benchtops, white floor and grey benchtops.
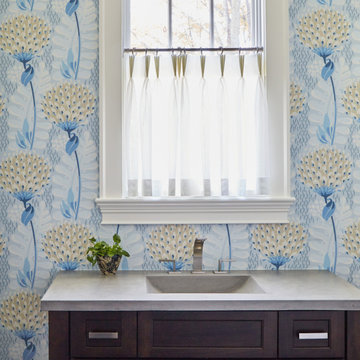
Photo of a mid-sized powder room in Chicago with recessed-panel cabinets, brown cabinets, a two-piece toilet, blue walls, medium hardwood floors, an integrated sink, concrete benchtops, brown floor, grey benchtops, a built-in vanity and wallpaper.
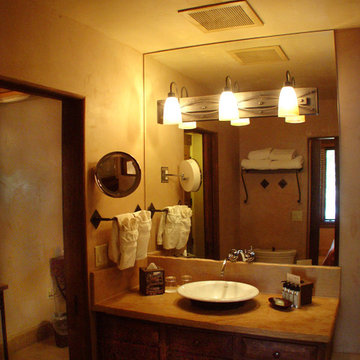
Bathroom design for El Monte Sagrado Native American suites in Taos, NM.
Inspiration for a mid-sized powder room in Albuquerque with raised-panel cabinets, dark wood cabinets, a two-piece toilet, beige walls, terra-cotta floors, a vessel sink, concrete benchtops and red floor.
Inspiration for a mid-sized powder room in Albuquerque with raised-panel cabinets, dark wood cabinets, a two-piece toilet, beige walls, terra-cotta floors, a vessel sink, concrete benchtops and red floor.
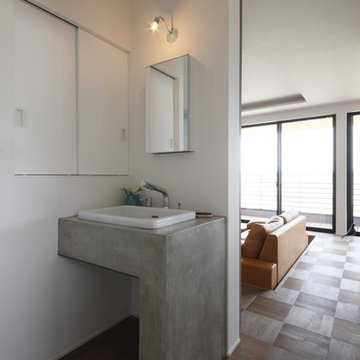
Inspiration for a mid-sized industrial powder room in Other with open cabinets, grey cabinets, a two-piece toilet, white tile, porcelain tile, white walls, dark hardwood floors, a vessel sink, concrete benchtops, brown floor and grey benchtops.
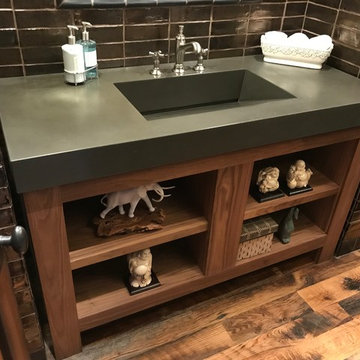
Design ideas for a modern powder room in Phoenix with open cabinets, brown cabinets, medium hardwood floors, concrete benchtops and multi-coloured floor.
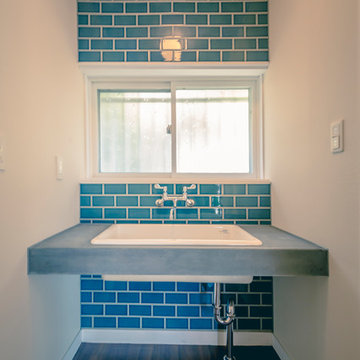
30歳代のご夫婦に中古住宅物件探しを依頼され
築40年 敷地面積100坪 建物延べ床面積41坪で
さらにガレージ、スキップフロア付きの中古住宅をご紹介させていただいた所、大変気に入っていただきました。
リノベーションをご依頼いただき、打ち合わせを進めていく中でヴィンテージ家具やヴィンテージ照明など楽しく一緒に選びました。
LDKは和室二間とキッチン合わせて3部屋を一つの空間にすることでゆったりと大きな空間で過ごしたいとの思いを実現させました。
ガレージの上がスキップフロアになり、ここを旦那様の書斎(趣味部屋)
にしました。壁紙は英国製ハンドメイド壁紙を使用。
奥様がオシャレでたくさんのお洋服をお持ちとの事で一部屋はドレスルームにしました。天井はtiffanyをイメージした色で、写真にはないですが、
この後真っ白なクローゼットが壁一面に入りました。寝室は緑色の珪藻土で壁を仕上げ、落ち着いて深く気持ちよく睡眠が取れます。玄関はスウェーデン製を使用しました。
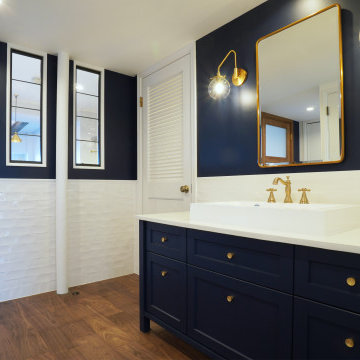
廊下に設置した洗面台はIKEAのキッチンキャビネットを改造して現場造作したもの。
開閉可能なスチールサッシの向こうはキッチン・リビング。バルコニーからの陽を廊下に取り入れる。
Design ideas for a contemporary powder room in Tokyo Suburbs with shaker cabinets, blue cabinets, white tile, ceramic tile, blue walls, dark hardwood floors, a vessel sink, concrete benchtops, brown floor, white benchtops, a freestanding vanity, wallpaper and wallpaper.
Design ideas for a contemporary powder room in Tokyo Suburbs with shaker cabinets, blue cabinets, white tile, ceramic tile, blue walls, dark hardwood floors, a vessel sink, concrete benchtops, brown floor, white benchtops, a freestanding vanity, wallpaper and wallpaper.
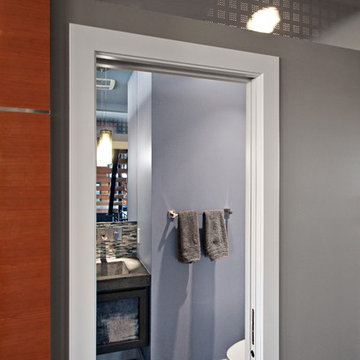
We actually made the bathroom smaller! We gained storage & character! Custom steel floating cabinet with local artist art panel in the vanity door. Concrete sink/countertop. Glass mosaic backsplash.
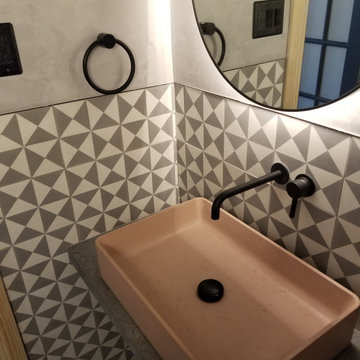
Inspiration for a small modern powder room in Philadelphia with open cabinets, grey cabinets, a one-piece toilet, black and white tile, cement tile, grey walls, cement tiles, a vessel sink, concrete benchtops, grey floor, grey benchtops and a built-in vanity.
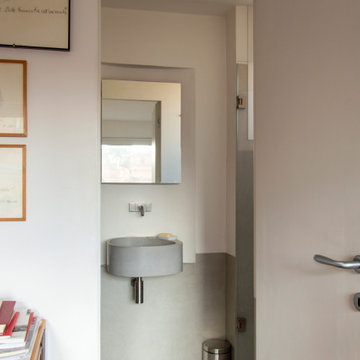
Photo: Viviana Cammalleri
This is an example of a small contemporary powder room in Rome with beaded inset cabinets, grey cabinets, a one-piece toilet, gray tile, porcelain tile, white walls, porcelain floors, a wall-mount sink, concrete benchtops, grey floor and grey benchtops.
This is an example of a small contemporary powder room in Rome with beaded inset cabinets, grey cabinets, a one-piece toilet, gray tile, porcelain tile, white walls, porcelain floors, a wall-mount sink, concrete benchtops, grey floor and grey benchtops.
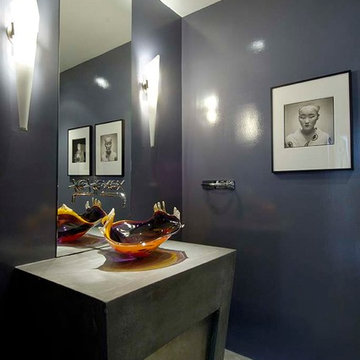
http://www.franzenphotography.com/
This is an example of a small contemporary powder room in Hawaii with flat-panel cabinets, medium wood cabinets, blue tile, green tile, mosaic tile, ceramic floors, a vessel sink, beige floor, blue walls, concrete benchtops and grey benchtops.
This is an example of a small contemporary powder room in Hawaii with flat-panel cabinets, medium wood cabinets, blue tile, green tile, mosaic tile, ceramic floors, a vessel sink, beige floor, blue walls, concrete benchtops and grey benchtops.
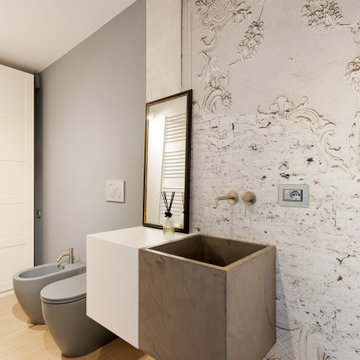
Questo è un piccolo bagno di servizio ma dalla grande personalità; abbiamo scelto una carta da parati dal sapore classico ed antico, valorizzata da un mobile lavabo moderno ed essenziale e dalle scelte di colore tono su tono.
La zona della lavatrice è stata chiusa da due ante che, in continuità con la parete di ingresso, riportano le cornici applicate.
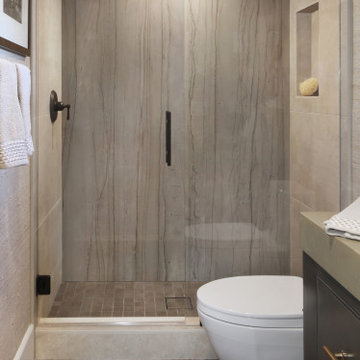
This is an example of a transitional powder room in Orange County with furniture-like cabinets and concrete benchtops.
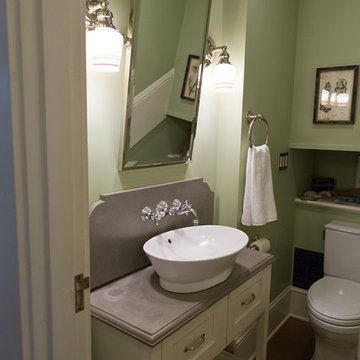
Sung Kokko Photography
Design ideas for a small traditional powder room in Portland with flat-panel cabinets, white cabinets, a two-piece toilet, gray tile, green walls, linoleum floors, a vessel sink, concrete benchtops, brown floor and grey benchtops.
Design ideas for a small traditional powder room in Portland with flat-panel cabinets, white cabinets, a two-piece toilet, gray tile, green walls, linoleum floors, a vessel sink, concrete benchtops, brown floor and grey benchtops.
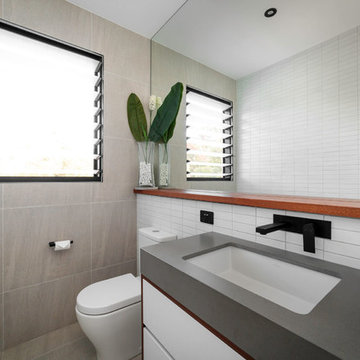
Alex Coppo Photography
Photo of a mid-sized modern powder room in Brisbane with flat-panel cabinets, grey cabinets, a two-piece toilet, ceramic tile, white walls, light hardwood floors, a drop-in sink, concrete benchtops, grey floor and grey benchtops.
Photo of a mid-sized modern powder room in Brisbane with flat-panel cabinets, grey cabinets, a two-piece toilet, ceramic tile, white walls, light hardwood floors, a drop-in sink, concrete benchtops, grey floor and grey benchtops.
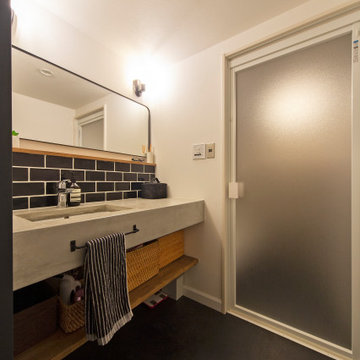
Photo of a small industrial powder room in Kyoto with open cabinets, a one-piece toilet, blue tile, subway tile, pink walls, ceramic floors, concrete benchtops, black floor and grey benchtops.
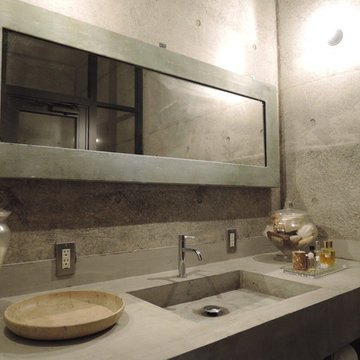
Design ideas for an industrial powder room in Other with open cabinets, a one-piece toilet, grey walls, concrete floors, an integrated sink, concrete benchtops and grey floor.
All Cabinet Styles Powder Room Design Ideas with Concrete Benchtops
8