Powder Room Design Ideas with Concrete Floors and Pebble Tile Floors
Refine by:
Budget
Sort by:Popular Today
1 - 20 of 922 photos
Item 1 of 3
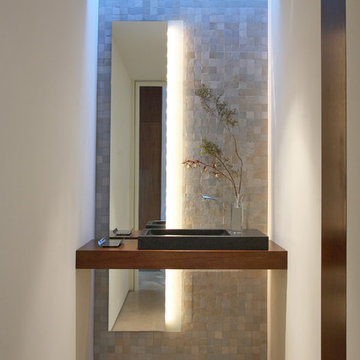
Photography by David Glomb
Design ideas for a contemporary powder room in Los Angeles with beige tile, stone tile, white walls, a vessel sink, wood benchtops, concrete floors and brown benchtops.
Design ideas for a contemporary powder room in Los Angeles with beige tile, stone tile, white walls, a vessel sink, wood benchtops, concrete floors and brown benchtops.

Powder room
Photo of a scandinavian powder room in Denver with open cabinets, light wood cabinets, black walls, concrete floors, grey floor and a floating vanity.
Photo of a scandinavian powder room in Denver with open cabinets, light wood cabinets, black walls, concrete floors, grey floor and a floating vanity.
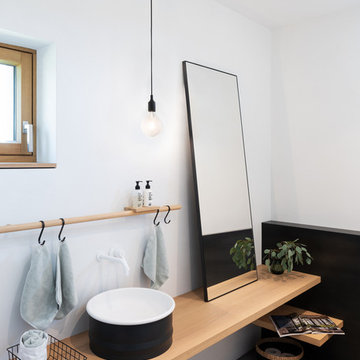
Inspiration for a scandinavian powder room in Munich with white walls, concrete floors, a vessel sink, wood benchtops, beige benchtops and grey floor.
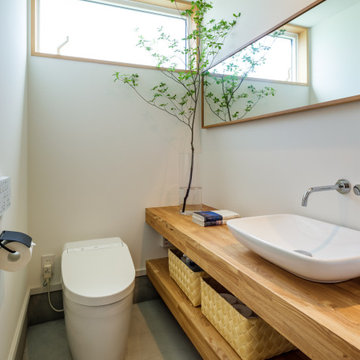
自然に囲まれた逗子の住宅街に建つ、私たちの自宅兼アトリエ。私たち夫婦と幼い息子・娘の4人が暮らす住宅です。仕事場と住空間にほどよい距離感を持たせつつ、子どもたちが楽しく遊び回れること、我が家にいらしたみなさんに寛いで過ごしていただくことをテーマに設計しました。
This is an example of an asian powder room in Other with open cabinets, medium wood cabinets, a one-piece toilet, white walls, concrete floors, a vessel sink, wood benchtops, grey floor, brown benchtops and a floating vanity.
This is an example of an asian powder room in Other with open cabinets, medium wood cabinets, a one-piece toilet, white walls, concrete floors, a vessel sink, wood benchtops, grey floor, brown benchtops and a floating vanity.
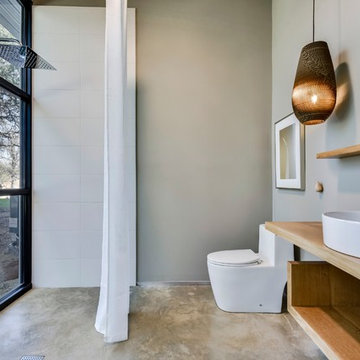
Floating Rift Sawn White Oak Vanity
Inspiration for an industrial powder room in Austin with open cabinets, light wood cabinets, a one-piece toilet, white tile, grey walls, concrete floors, a vessel sink, wood benchtops, brown benchtops and grey floor.
Inspiration for an industrial powder room in Austin with open cabinets, light wood cabinets, a one-piece toilet, white tile, grey walls, concrete floors, a vessel sink, wood benchtops, brown benchtops and grey floor.
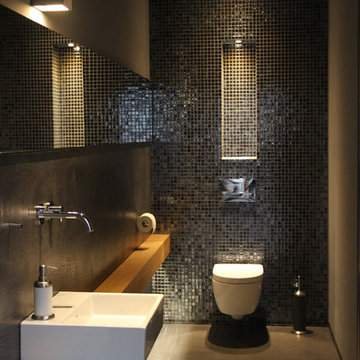
Inspiration for a small modern powder room in Cologne with a two-piece toilet, black tile, mosaic tile, black walls, concrete floors, a wall-mount sink, wood benchtops, grey floor and brown benchtops.
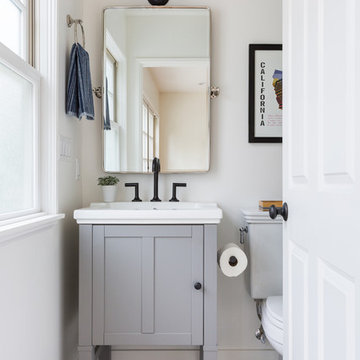
Powder Room Addition with custom vanity.
Photo Credit: Amy Bartlam
Mid-sized contemporary powder room in Los Angeles with concrete floors, shaker cabinets, grey cabinets, a two-piece toilet, white walls, an integrated sink and multi-coloured floor.
Mid-sized contemporary powder room in Los Angeles with concrete floors, shaker cabinets, grey cabinets, a two-piece toilet, white walls, an integrated sink and multi-coloured floor.
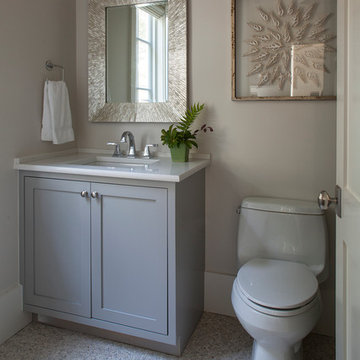
Photo by Jack Gardner
Photo of a small beach style powder room in Jacksonville with shaker cabinets, grey cabinets, a two-piece toilet, beige tile, pebble tile, grey walls, pebble tile floors, an undermount sink and engineered quartz benchtops.
Photo of a small beach style powder room in Jacksonville with shaker cabinets, grey cabinets, a two-piece toilet, beige tile, pebble tile, grey walls, pebble tile floors, an undermount sink and engineered quartz benchtops.
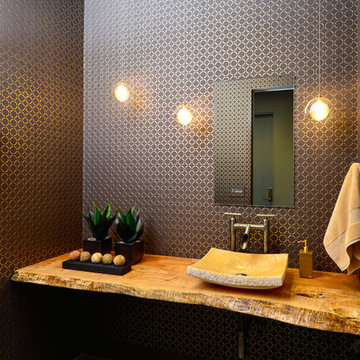
Steve Tague
This is an example of a mid-sized contemporary powder room in Other with a vessel sink, wood benchtops, multi-coloured walls, concrete floors and brown benchtops.
This is an example of a mid-sized contemporary powder room in Other with a vessel sink, wood benchtops, multi-coloured walls, concrete floors and brown benchtops.
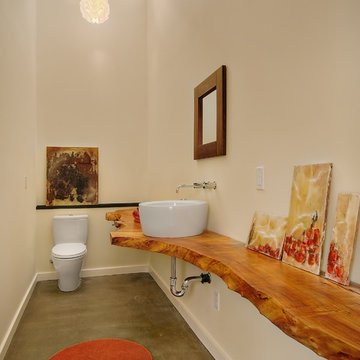
This single family home in the Greenlake neighborhood of Seattle is a modern home with a strong emphasis on sustainability. The house includes a rainwater harvesting system that supplies the toilets and laundry with water. On-site storm water treatment, native and low maintenance plants reduce the site impact of this project. This project emphasizes the relationship between site and building by creating indoor and outdoor spaces that respond to the surrounding environment and change throughout the seasons.

Inspiration for a small asian powder room in London with white walls, concrete floors, a wall-mount sink and grey floor.
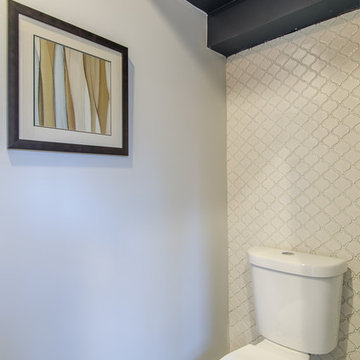
Photo of a small transitional powder room in Baltimore with open cabinets, a two-piece toilet, white tile, porcelain tile, grey walls, concrete floors, a vessel sink and wood benchtops.
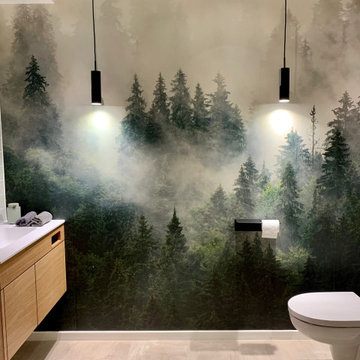
Das Patienten WC ist ähnlich ausgeführt wie die Zahnhygiene, die Tapete zieht sich durch, der Waschtisch ist hier in eine Nische gesetzt. Pendelleuchten von der Decke setzen Lichtakzente auf der Tapete. DIese verleiht dem Raum eine Tiefe und vergrößert ihn optisch.
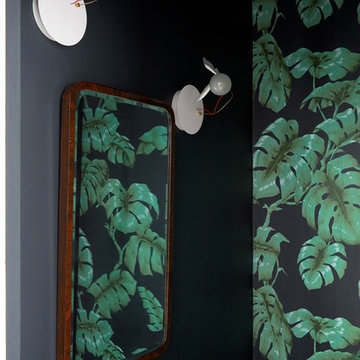
Anna Stathaki
This is an example of a small scandinavian powder room in London with a one-piece toilet, blue walls, concrete floors, a wall-mount sink and beige floor.
This is an example of a small scandinavian powder room in London with a one-piece toilet, blue walls, concrete floors, a wall-mount sink and beige floor.
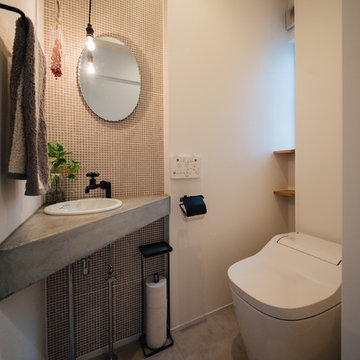
モルタルとタイル、造作照明のアイアンなどの素材が楽しいトイレスペース
Photo of a scandinavian powder room in Other with white tile, porcelain tile, white walls, concrete floors, a drop-in sink and grey floor.
Photo of a scandinavian powder room in Other with white tile, porcelain tile, white walls, concrete floors, a drop-in sink and grey floor.
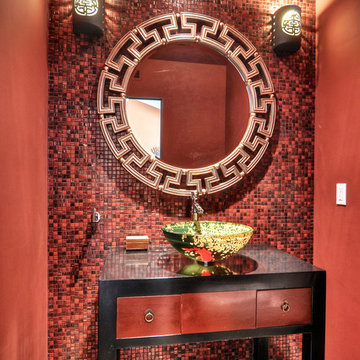
Asian powder room with Hakatai mosaic glass tile wall as backdrop, Asian vanity with Koi vessel sink, modern faucet in bamboo shape and dramatic golden mirror.
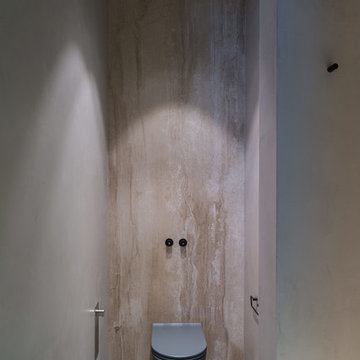
Architects Krauze Alexander, Krauze Anna
Inspiration for a mid-sized contemporary powder room in Moscow with a wall-mount toilet, marble, grey walls, concrete floors and blue floor.
Inspiration for a mid-sized contemporary powder room in Moscow with a wall-mount toilet, marble, grey walls, concrete floors and blue floor.
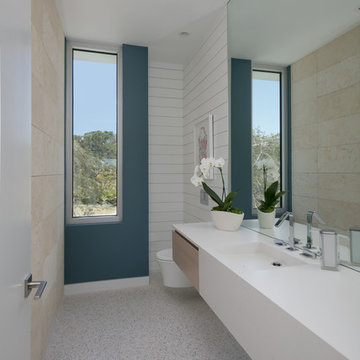
BeachHaus is built on a previously developed site on Siesta Key. It sits directly on the bay but has Gulf views from the upper floor and roof deck.
The client loved the old Florida cracker beach houses that are harder and harder to find these days. They loved the exposed roof joists, ship lap ceilings, light colored surfaces and inviting and durable materials.
Given the risk of hurricanes, building those homes in these areas is not only disingenuous it is impossible. Instead, we focused on building the new era of beach houses; fully elevated to comfy with FEMA requirements, exposed concrete beams, long eaves to shade windows, coralina stone cladding, ship lap ceilings, and white oak and terrazzo flooring.
The home is Net Zero Energy with a HERS index of -25 making it one of the most energy efficient homes in the US. It is also certified NGBS Emerald.
Photos by Ryan Gamma Photography
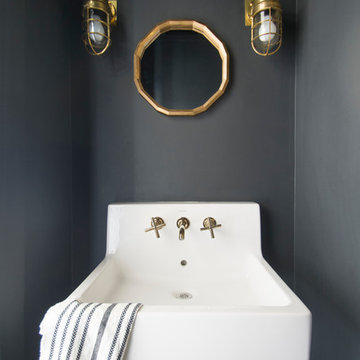
Eva's 1/2 Bath Design
Photo Cred: Ashley Grabham
Photo of a small country powder room in San Francisco with grey walls, concrete floors and a wall-mount sink.
Photo of a small country powder room in San Francisco with grey walls, concrete floors and a wall-mount sink.
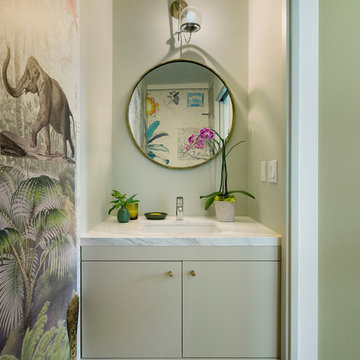
940sf interior and exterior remodel of the rear unit of a duplex. By reorganizing on-site parking and re-positioning openings a greater sense of privacy was created for both units. In addition it provided a new entryway for the rear unit. A modified first floor layout improves natural daylight and connections to new outdoor patios.
(c) Eric Staudenmaier
Powder Room Design Ideas with Concrete Floors and Pebble Tile Floors
1