Powder Room Design Ideas with Concrete Floors and Terra-cotta Floors
Refine by:
Budget
Sort by:Popular Today
41 - 60 of 1,097 photos
Item 1 of 3
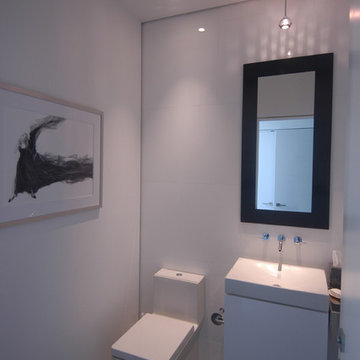
Photo of a small contemporary powder room in Miami with a vessel sink, flat-panel cabinets, white cabinets, a one-piece toilet, white tile, porcelain tile, white walls and concrete floors.

Our Armadale residence was a converted warehouse style home for a young adventurous family with a love of colour, travel, fashion and fun. With a brief of “artsy”, “cosmopolitan” and “colourful”, we created a bright modern home as the backdrop for our Client’s unique style and personality to shine. Incorporating kitchen, family bathroom, kids bathroom, master ensuite, powder-room, study, and other details throughout the home such as flooring and paint colours.
With furniture, wall-paper and styling by Simone Haag.
Construction: Hebden Kitchens and Bathrooms
Cabinetry: Precision Cabinets
Furniture / Styling: Simone Haag
Photography: Dylan James Photography
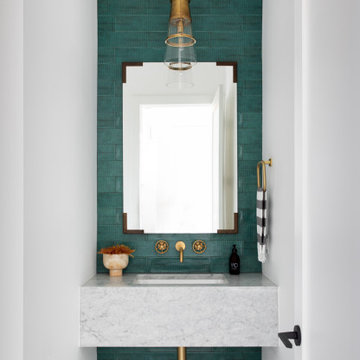
Green tile bathroom focal wall with black and white patterned tile floor. Floating marble vanity and brass faucet and pendant.
Inspiration for a modern powder room in Austin with green tile, porcelain tile, terra-cotta floors, an undermount sink, marble benchtops and a built-in vanity.
Inspiration for a modern powder room in Austin with green tile, porcelain tile, terra-cotta floors, an undermount sink, marble benchtops and a built-in vanity.
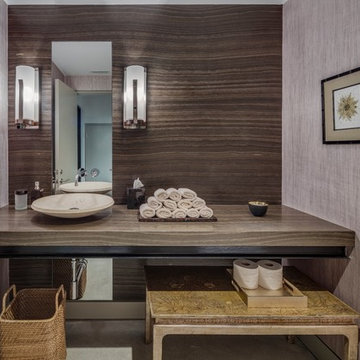
Design ideas for a mid-sized modern powder room in Other with grey walls, concrete floors, a vessel sink, wood benchtops, grey floor and brown benchtops.
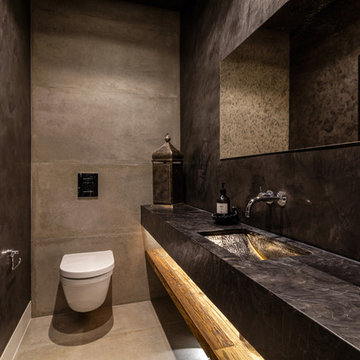
This is an example of a mid-sized mediterranean powder room in West Midlands with a wall-mount toilet, black walls, concrete floors, a wall-mount sink and grey floor.
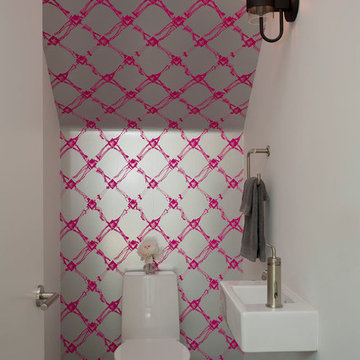
Photography by Paul Bardagjy
Design ideas for a small contemporary powder room in Austin with a wall-mount sink, a one-piece toilet, multi-coloured walls and concrete floors.
Design ideas for a small contemporary powder room in Austin with a wall-mount sink, a one-piece toilet, multi-coloured walls and concrete floors.
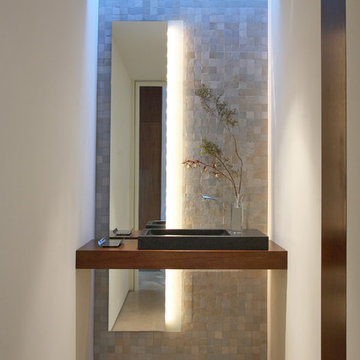
Photography by David Glomb
Design ideas for a contemporary powder room in Los Angeles with beige tile, stone tile, white walls, a vessel sink, wood benchtops, concrete floors and brown benchtops.
Design ideas for a contemporary powder room in Los Angeles with beige tile, stone tile, white walls, a vessel sink, wood benchtops, concrete floors and brown benchtops.
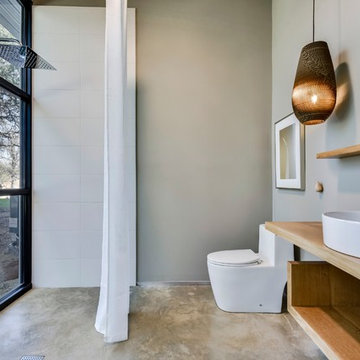
Floating Rift Sawn White Oak Vanity
Inspiration for an industrial powder room in Austin with open cabinets, light wood cabinets, a one-piece toilet, white tile, grey walls, concrete floors, a vessel sink, wood benchtops, brown benchtops and grey floor.
Inspiration for an industrial powder room in Austin with open cabinets, light wood cabinets, a one-piece toilet, white tile, grey walls, concrete floors, a vessel sink, wood benchtops, brown benchtops and grey floor.
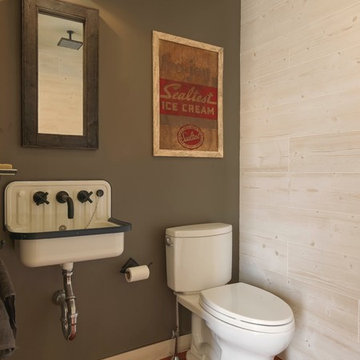
Susan Teare
Design ideas for a country powder room in Burlington with green walls, terra-cotta floors, a wall-mount sink and brown floor.
Design ideas for a country powder room in Burlington with green walls, terra-cotta floors, a wall-mount sink and brown floor.
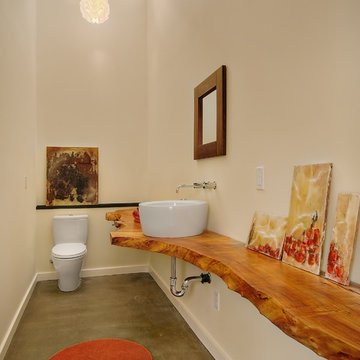
This single family home in the Greenlake neighborhood of Seattle is a modern home with a strong emphasis on sustainability. The house includes a rainwater harvesting system that supplies the toilets and laundry with water. On-site storm water treatment, native and low maintenance plants reduce the site impact of this project. This project emphasizes the relationship between site and building by creating indoor and outdoor spaces that respond to the surrounding environment and change throughout the seasons.

Inspiration for a small asian powder room in London with white walls, concrete floors, a wall-mount sink and grey floor.
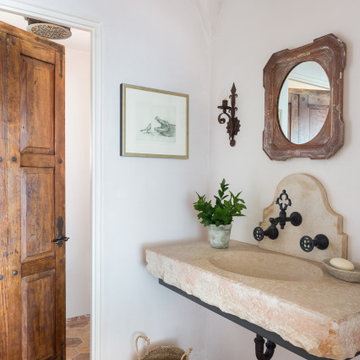
Power Room with Stone Sink
This is an example of a mid-sized mediterranean powder room in Los Angeles with a one-piece toilet, beige walls, terra-cotta floors, a wall-mount sink, limestone benchtops, red floor, beige benchtops, a floating vanity and vaulted.
This is an example of a mid-sized mediterranean powder room in Los Angeles with a one-piece toilet, beige walls, terra-cotta floors, a wall-mount sink, limestone benchtops, red floor, beige benchtops, a floating vanity and vaulted.
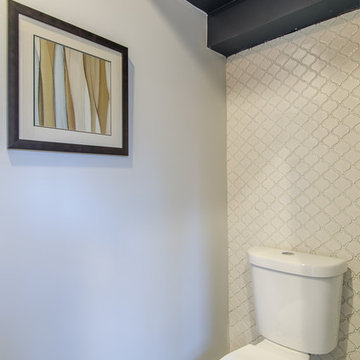
Photo of a small transitional powder room in Baltimore with open cabinets, a two-piece toilet, white tile, porcelain tile, grey walls, concrete floors, a vessel sink and wood benchtops.
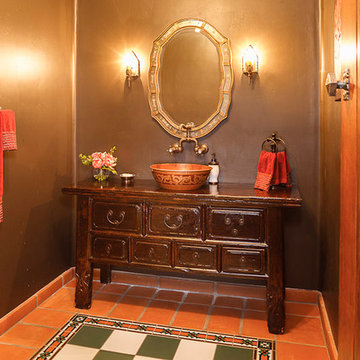
This is an example of a mid-sized mediterranean powder room in San Diego with furniture-like cabinets, dark wood cabinets, orange tile, multi-coloured tile, terra-cotta floors, a vessel sink and wood benchtops.
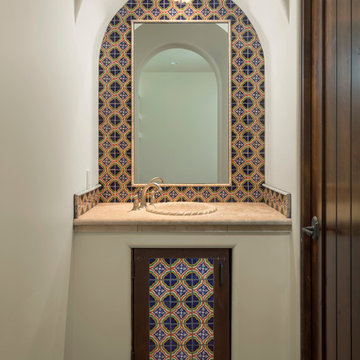
High Res Media
Photo of a mid-sized mediterranean powder room in Phoenix with a drop-in sink, multi-coloured tile, white walls, terra-cotta floors, dark wood cabinets, ceramic tile and beige benchtops.
Photo of a mid-sized mediterranean powder room in Phoenix with a drop-in sink, multi-coloured tile, white walls, terra-cotta floors, dark wood cabinets, ceramic tile and beige benchtops.
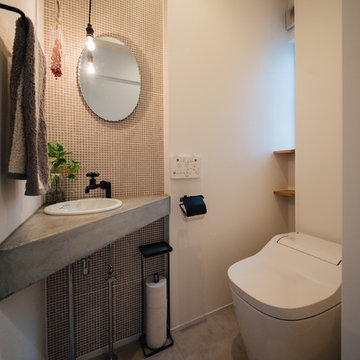
モルタルとタイル、造作照明のアイアンなどの素材が楽しいトイレスペース
Photo of a scandinavian powder room in Other with white tile, porcelain tile, white walls, concrete floors, a drop-in sink and grey floor.
Photo of a scandinavian powder room in Other with white tile, porcelain tile, white walls, concrete floors, a drop-in sink and grey floor.
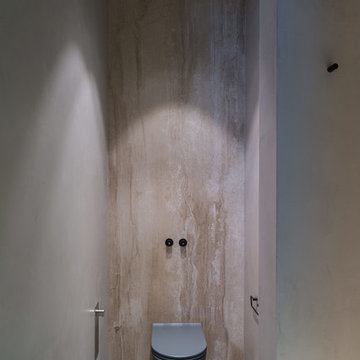
Architects Krauze Alexander, Krauze Anna
Inspiration for a mid-sized contemporary powder room in Moscow with a wall-mount toilet, marble, grey walls, concrete floors and blue floor.
Inspiration for a mid-sized contemporary powder room in Moscow with a wall-mount toilet, marble, grey walls, concrete floors and blue floor.
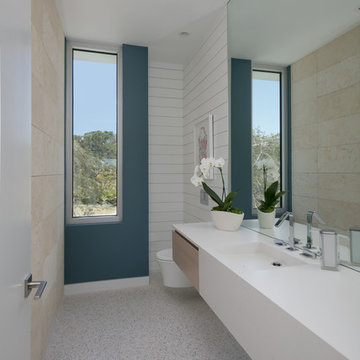
BeachHaus is built on a previously developed site on Siesta Key. It sits directly on the bay but has Gulf views from the upper floor and roof deck.
The client loved the old Florida cracker beach houses that are harder and harder to find these days. They loved the exposed roof joists, ship lap ceilings, light colored surfaces and inviting and durable materials.
Given the risk of hurricanes, building those homes in these areas is not only disingenuous it is impossible. Instead, we focused on building the new era of beach houses; fully elevated to comfy with FEMA requirements, exposed concrete beams, long eaves to shade windows, coralina stone cladding, ship lap ceilings, and white oak and terrazzo flooring.
The home is Net Zero Energy with a HERS index of -25 making it one of the most energy efficient homes in the US. It is also certified NGBS Emerald.
Photos by Ryan Gamma Photography
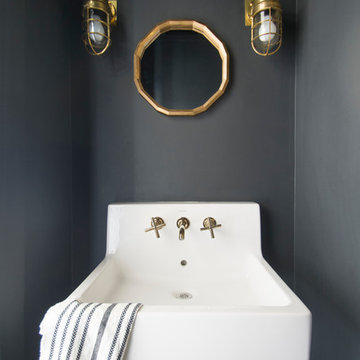
Eva's 1/2 Bath Design
Photo Cred: Ashley Grabham
Photo of a small country powder room in San Francisco with grey walls, concrete floors and a wall-mount sink.
Photo of a small country powder room in San Francisco with grey walls, concrete floors and a wall-mount sink.
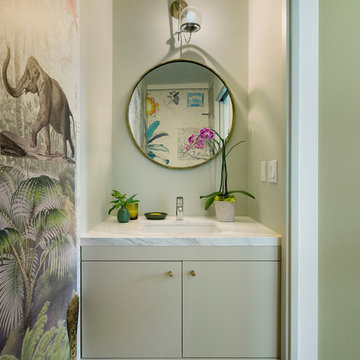
940sf interior and exterior remodel of the rear unit of a duplex. By reorganizing on-site parking and re-positioning openings a greater sense of privacy was created for both units. In addition it provided a new entryway for the rear unit. A modified first floor layout improves natural daylight and connections to new outdoor patios.
(c) Eric Staudenmaier
Powder Room Design Ideas with Concrete Floors and Terra-cotta Floors
3