Powder Room Design Ideas with Concrete Floors and White Benchtops
Refine by:
Budget
Sort by:Popular Today
81 - 100 of 127 photos
Item 1 of 3
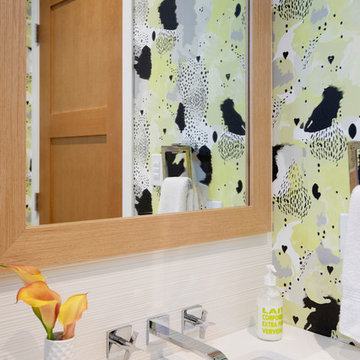
Janis Nicolay
Design ideas for a small modern powder room in Vancouver with flat-panel cabinets, light wood cabinets, a wall-mount toilet, multi-coloured tile, ceramic tile, multi-coloured walls, concrete floors, an undermount sink, engineered quartz benchtops, grey floor and white benchtops.
Design ideas for a small modern powder room in Vancouver with flat-panel cabinets, light wood cabinets, a wall-mount toilet, multi-coloured tile, ceramic tile, multi-coloured walls, concrete floors, an undermount sink, engineered quartz benchtops, grey floor and white benchtops.
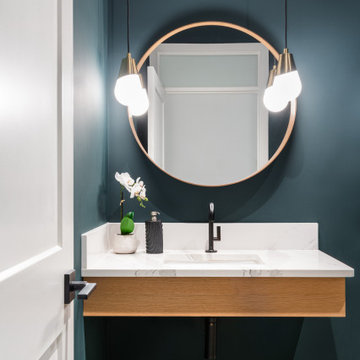
Mid-sized country powder room in Vancouver with flat-panel cabinets, light wood cabinets, a two-piece toilet, green walls, concrete floors, an undermount sink, engineered quartz benchtops, grey floor, white benchtops and a floating vanity.
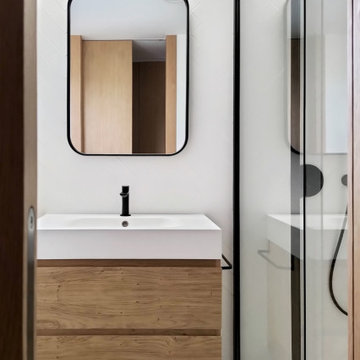
Inspiration for a mid-sized contemporary powder room in Other with white cabinets, white tile, ceramic tile, white walls, concrete floors, a vessel sink, grey floor and white benchtops.
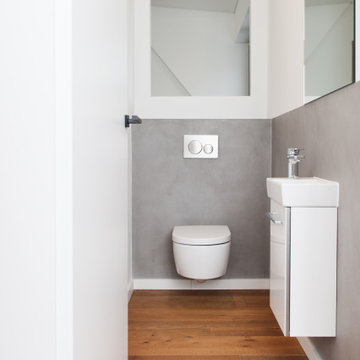
Photo of a large contemporary powder room in Berlin with beaded inset cabinets, white cabinets, a wall-mount toilet, white walls, concrete floors, a vessel sink, wood benchtops, grey floor, white benchtops and a freestanding vanity.
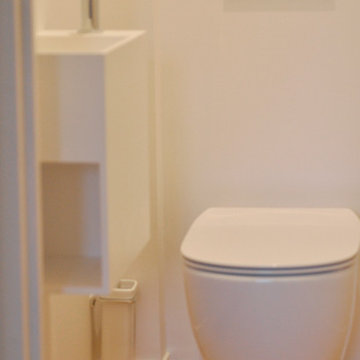
This is an example of a small contemporary powder room in Le Havre with beaded inset cabinets, white cabinets, a wall-mount toilet, white tile, white walls, concrete floors, a wall-mount sink, solid surface benchtops, yellow floor and white benchtops.
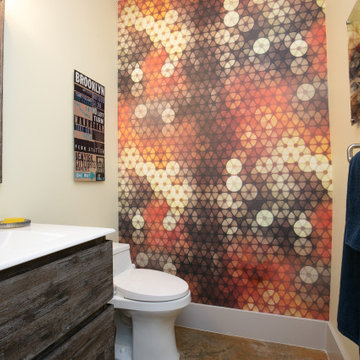
Inspiration for a mid-sized industrial powder room in Miami with a one-piece toilet, concrete floors, an integrated sink and white benchtops.
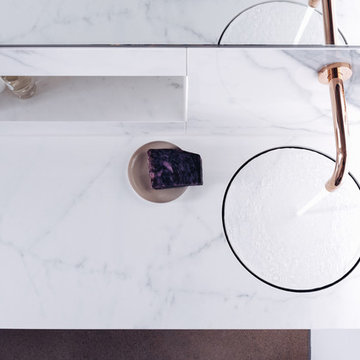
Photo - Thomas Wiuf Schwartz www.thomaswiufschwartz.dk
baqua - www.baqua.de
Fliesen - Granitifiandre- www.granitifiandre.com
Fliesen -Kölking Wobbe www.koelking-wobbe.de
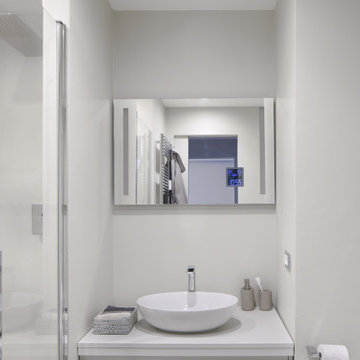
bagno minimal, bianco, pareti laccate
This is an example of a mid-sized contemporary powder room in Milan with beaded inset cabinets, white cabinets, a two-piece toilet, white walls, concrete floors, a vessel sink, laminate benchtops, white floor, white benchtops and a floating vanity.
This is an example of a mid-sized contemporary powder room in Milan with beaded inset cabinets, white cabinets, a two-piece toilet, white walls, concrete floors, a vessel sink, laminate benchtops, white floor, white benchtops and a floating vanity.
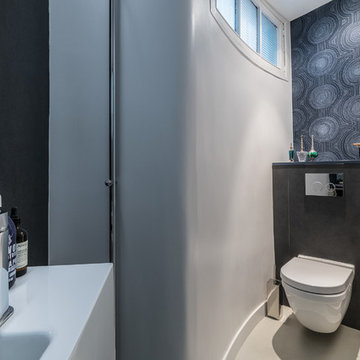
Pierre Chancy Photographies
Inspiration for a contemporary powder room in Paris with a wall-mount toilet, gray tile, ceramic tile, grey walls, concrete floors, an integrated sink, grey floor and white benchtops.
Inspiration for a contemporary powder room in Paris with a wall-mount toilet, gray tile, ceramic tile, grey walls, concrete floors, an integrated sink, grey floor and white benchtops.
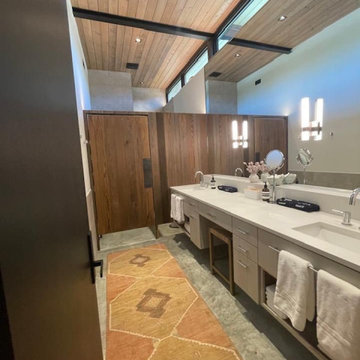
Powder room
Photo of a modern powder room with recessed-panel cabinets, concrete floors, engineered quartz benchtops, white benchtops, a built-in vanity, timber and wood walls.
Photo of a modern powder room with recessed-panel cabinets, concrete floors, engineered quartz benchtops, white benchtops, a built-in vanity, timber and wood walls.
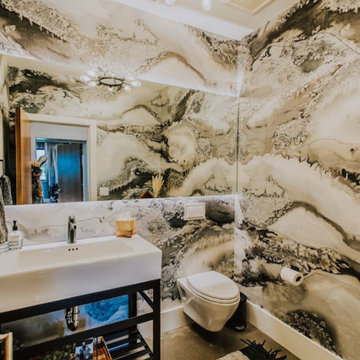
Photo of a mid-sized modern powder room in Other with open cabinets, black cabinets, a wall-mount toilet, grey walls, concrete floors, an integrated sink, solid surface benchtops, grey floor, white benchtops, a freestanding vanity and wallpaper.
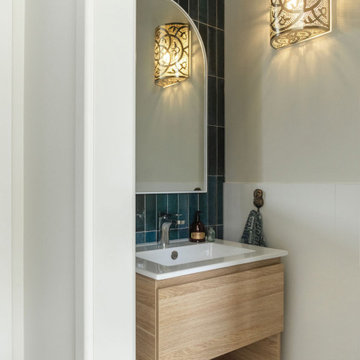
The glossy blue subway tiles create a focal point in this compact powder room. Maximising storage with a wall hung vanity. A white framed arched mirror reflects the feature wall light, instantly adding warmth and character. A whimsical owl towel hook for good measure.
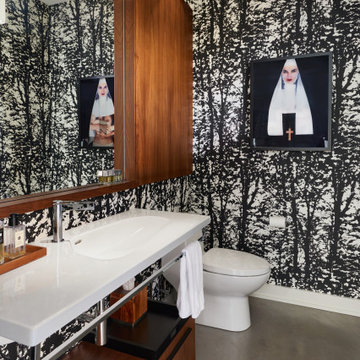
Design ideas for a contemporary powder room in Montreal with flat-panel cabinets, medium wood cabinets, black walls, concrete floors, a wall-mount sink, grey floor, white benchtops, a freestanding vanity and wallpaper.
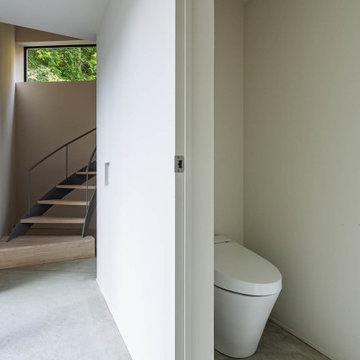
愛知県瀬戸市にある定光寺
山林を切り開いた敷地で広い。
市街化調整区域であり、分家申請となるが
実家の南側で建築可能な敷地は50坪強の三角形である。
実家の日当たりを配慮し敷地いっぱいに南側に寄せた三角形の建物を建てるようにした。
東側は うっそうとした森でありそちらからの日当たりはあまり期待できそうもない。
自然との融合という考え方もあったが 状況から融合を選択できそうもなく
隔離という判断し開口部をほぼ設けていない。
ただ樹木の高い部分にある新芽はとても美しく その部分にだけ開口部を設ける。
その開口からの朝の光はとても美しい。
玄関からアプロ-チされる低い天井の白いシンプルなロ-カを抜けると
構造材表しの荒々しい高天井であるLDKに入り、対照的な空間表現となっている。
ところどころに小さな吹き抜けを配し、二階への連続性を表現している。
二階には オ-プンな将来的な子供部屋 そこからスキップされた寝室に入る
その空間は 三角形の頂点に向かって構造材が伸びていく。
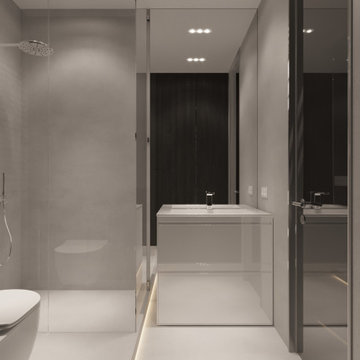
Гостевой санузел/постирочная
Design ideas for a mid-sized contemporary powder room in Saint Petersburg with flat-panel cabinets, white cabinets, a wall-mount toilet, gray tile, grey walls, concrete floors, an undermount sink, solid surface benchtops, grey floor, white benchtops, a freestanding vanity and panelled walls.
Design ideas for a mid-sized contemporary powder room in Saint Petersburg with flat-panel cabinets, white cabinets, a wall-mount toilet, gray tile, grey walls, concrete floors, an undermount sink, solid surface benchtops, grey floor, white benchtops, a freestanding vanity and panelled walls.
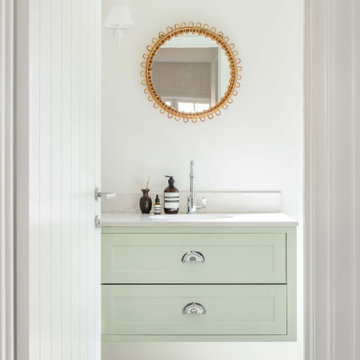
Powder Room
Design ideas for a mid-sized transitional powder room in Brisbane with shaker cabinets, green cabinets, a one-piece toilet, white tile, white walls, concrete floors, an integrated sink, marble benchtops, grey floor, white benchtops and a floating vanity.
Design ideas for a mid-sized transitional powder room in Brisbane with shaker cabinets, green cabinets, a one-piece toilet, white tile, white walls, concrete floors, an integrated sink, marble benchtops, grey floor, white benchtops and a floating vanity.
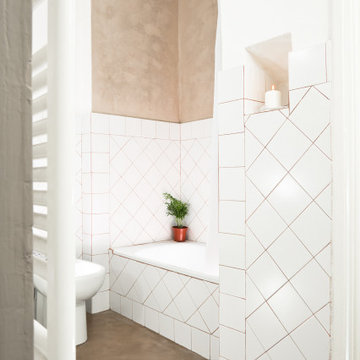
Committenti: Fabio & Ilaria. Ripresa fotografica: impiego obiettivo 24mm su pieno formato; macchina su treppiedi con allineamento ortogonale dell'inquadratura; impiego luce naturale esistente con l'ausilio di luci flash e luci continue 5500°K. Post-produzione: aggiustamenti base immagine; fusione manuale di livelli con differente esposizione per produrre un'immagine ad alto intervallo dinamico ma realistica; rimozione elementi di disturbo. Obiettivo commerciale: realizzazione fotografie di complemento ad annunci su siti web di affitti come Airbnb, Booking, eccetera; pubblicità su social network.
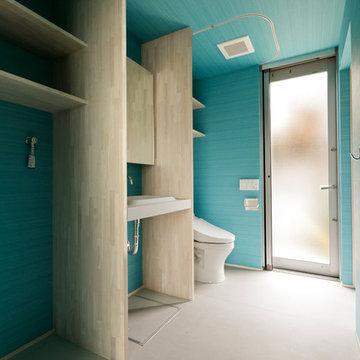
ユーティリティールームは常時いる空間ではないので、はじけた色を採用いたしました。
さわやかな色に癒されます。
Design ideas for a mid-sized modern powder room in Other with open cabinets, blue walls, concrete floors, an integrated sink, grey floor, white benchtops, wallpaper, wallpaper, white cabinets and a one-piece toilet.
Design ideas for a mid-sized modern powder room in Other with open cabinets, blue walls, concrete floors, an integrated sink, grey floor, white benchtops, wallpaper, wallpaper, white cabinets and a one-piece toilet.
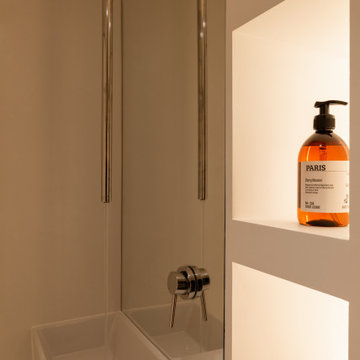
Idéalement situé en plein cœur du Marais sur la mythique place des Vosges, ce duplex sur cour comportait initialement deux contraintes spatiales : sa faible hauteur sous plafond (2,09m au plus bas) et sa configuration tout en longueur.
Le cahier des charges des propriétaires faisait quant à lui mention de plusieurs demandes à satisfaire : la création de trois chambres et trois salles d’eau indépendantes, un espace de réception avec cuisine ouverte, le tout dans une atmosphère la plus épurée possible. Pari tenu !
Le niveau rez-de-chaussée dessert le volume d’accueil avec une buanderie invisible, une chambre avec dressing & espace de travail, ainsi qu’une salle d’eau. Au premier étage, le palier permet l’accès aux sanitaires invités ainsi qu’une seconde chambre avec cabinet de toilette et rangements intégrés. Après quelques marches, le volume s’ouvre sur la salle à manger, dans laquelle prend place un bar intégrant deux caves à vins et une niche en Corian pour le service. Le salon ensuite, où les assises confortables invitent à la convivialité, s’ouvre sur une cuisine immaculée dont les caissons hauts se font oublier derrière des façades miroirs. Enfin, la suite parentale située à l’extrémité de l’appartement offre une chambre fonctionnelle et minimaliste, avec sanitaires et salle d’eau attenante, le tout entièrement réalisé en béton ciré.
L’ensemble des éléments de mobilier, luminaires, décoration, linge de maison & vaisselle ont été sélectionnés & installés par l’équipe d’Ameo Concept, pour un projet clé en main aux mille nuances de blancs.
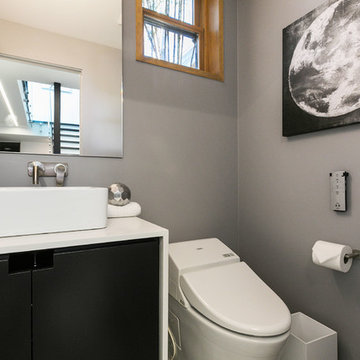
Basement Powder Room,
Open Homes Photography Inc.
Photo of an eclectic powder room in San Francisco with flat-panel cabinets, black cabinets, a one-piece toilet, grey walls, concrete floors, a vessel sink, engineered quartz benchtops, beige floor and white benchtops.
Photo of an eclectic powder room in San Francisco with flat-panel cabinets, black cabinets, a one-piece toilet, grey walls, concrete floors, a vessel sink, engineered quartz benchtops, beige floor and white benchtops.
Powder Room Design Ideas with Concrete Floors and White Benchtops
5