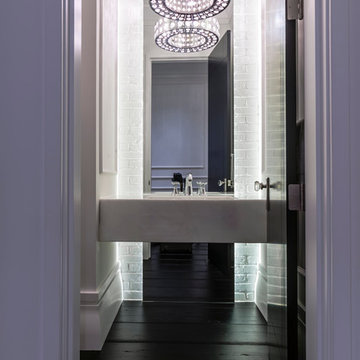Powder Room Design Ideas with Dark Hardwood Floors and a Wall-mount Sink
Refine by:
Budget
Sort by:Popular Today
1 - 20 of 139 photos
Item 1 of 3
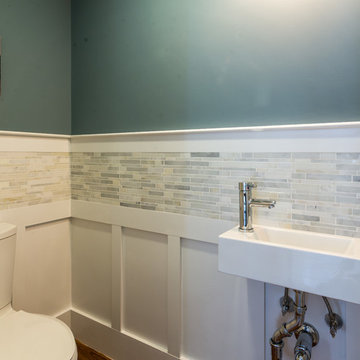
This is an example of a small transitional powder room in Boston with a one-piece toilet, gray tile, marble, green walls, dark hardwood floors and a wall-mount sink.

Under stairs cloak room
Small eclectic powder room in London with a wall-mount toilet, blue walls, dark hardwood floors, a wall-mount sink, brown floor and wallpaper.
Small eclectic powder room in London with a wall-mount toilet, blue walls, dark hardwood floors, a wall-mount sink, brown floor and wallpaper.
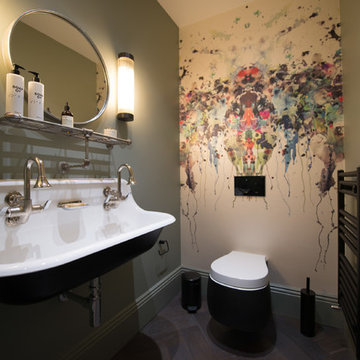
Small transitional powder room in London with a wall-mount toilet, green walls, dark hardwood floors, a wall-mount sink and brown floor.
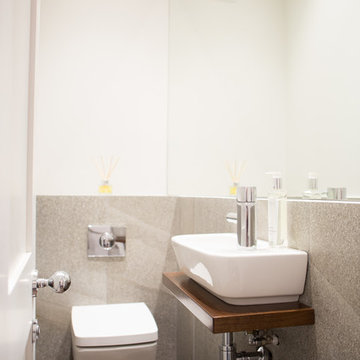
Pippa Wilson Photography
Inspiration for a small contemporary powder room in London with a wall-mount toilet, gray tile, stone slab, white walls, dark hardwood floors, a wall-mount sink and brown floor.
Inspiration for a small contemporary powder room in London with a wall-mount toilet, gray tile, stone slab, white walls, dark hardwood floors, a wall-mount sink and brown floor.
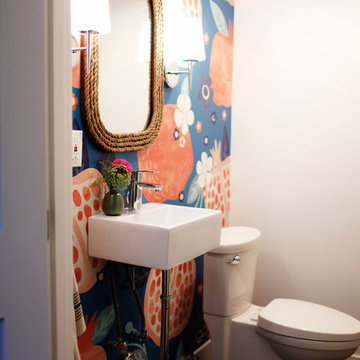
Small midcentury powder room in Tampa with a two-piece toilet, multi-coloured walls, dark hardwood floors and a wall-mount sink.
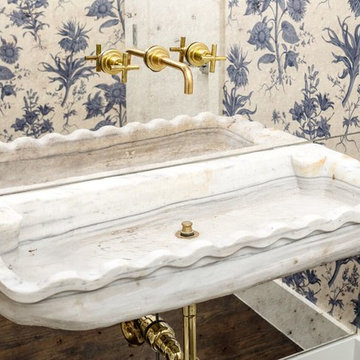
This is an example of a small eclectic powder room in Dallas with dark hardwood floors and a wall-mount sink.

A small space with lots of style. We combined classic elements like wainscoting with modern fixtures in brushed gold and graphic wallpaper.
Photo of a small contemporary powder room in New York with a two-piece toilet, white walls, dark hardwood floors, a wall-mount sink, brown floor, a floating vanity and wallpaper.
Photo of a small contemporary powder room in New York with a two-piece toilet, white walls, dark hardwood floors, a wall-mount sink, brown floor, a floating vanity and wallpaper.
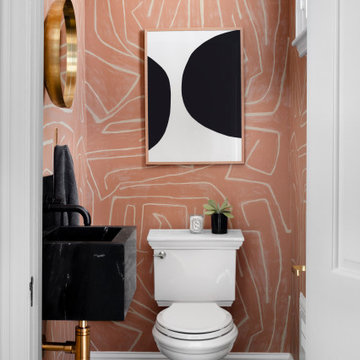
A historic home in the Homeland neighborhood of Baltimore, MD designed for a young, modern family. Traditional detailings are complemented by modern furnishings, fixtures, and color palettes.
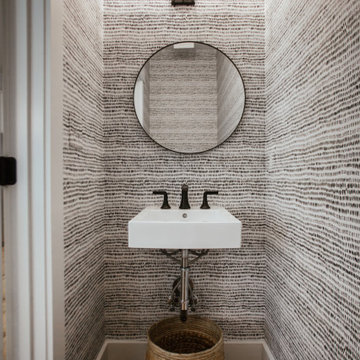
This is an example of a country powder room in Atlanta with grey walls, dark hardwood floors, a wall-mount sink and brown floor.
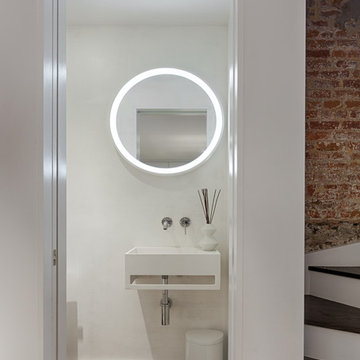
As you can see the prevailing color in this powder room is white. Thanks to the white color, the room is literally filled with light and looks welcoming, light, clean, and spacious.
Traditionally, the floor is decorated in darker color that greatly contrasts with the snow white walls and ceiling. The oval mirror above the wall-mounted sink creates a magic atmosphere in this powder room thanks to both its size and its unusual form.
Looking for unusual interior design ideas for your home to stand out? Contact our outstanding interior designers and make your home look impressive!
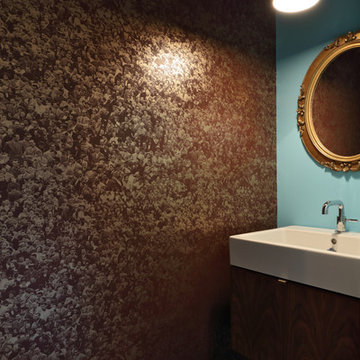
Full gut renovation and facade restoration of an historic 1850s wood-frame townhouse. The current owners found the building as a decaying, vacant SRO (single room occupancy) dwelling with approximately 9 rooming units. The building has been converted to a two-family house with an owner’s triplex over a garden-level rental.
Due to the fact that the very little of the existing structure was serviceable and the change of occupancy necessitated major layout changes, nC2 was able to propose an especially creative and unconventional design for the triplex. This design centers around a continuous 2-run stair which connects the main living space on the parlor level to a family room on the second floor and, finally, to a studio space on the third, thus linking all of the public and semi-public spaces with a single architectural element. This scheme is further enhanced through the use of a wood-slat screen wall which functions as a guardrail for the stair as well as a light-filtering element tying all of the floors together, as well its culmination in a 5’ x 25’ skylight.
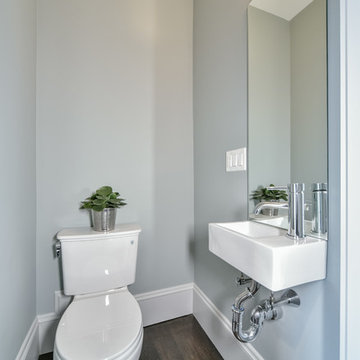
Photo of a small contemporary powder room in Boston with open cabinets, a two-piece toilet, grey walls, dark hardwood floors, a wall-mount sink and solid surface benchtops.
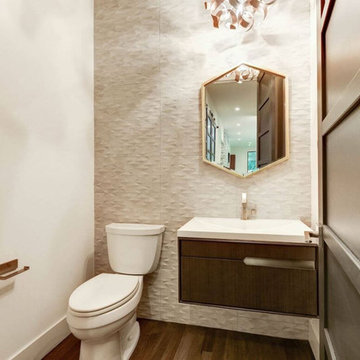
Inspiration for a mid-sized contemporary powder room in DC Metro with flat-panel cabinets, brown cabinets, a two-piece toilet, gray tile, ceramic tile, white walls, dark hardwood floors, a wall-mount sink, marble benchtops, brown floor and white benchtops.
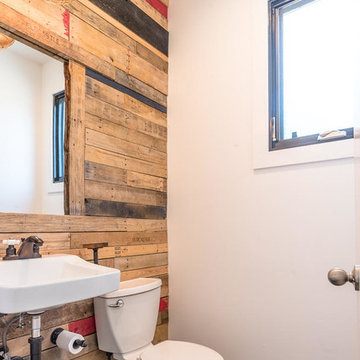
Lower level half bathroom. We wanted an industrial look and feel so we left the plumbing exposed. We also used the leftover pallets from the appliance delivery to make our accent wall.
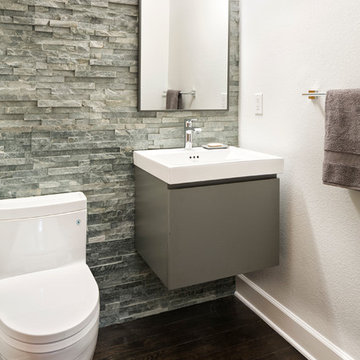
This powder bath was renovated to include a floor to ceiling stone tile accent wall, dark wood floors, and a floating gray vanity with a chrome faucet. A modern light fixture brightens the small space.
Photo Credit: StudioQPhotography.com
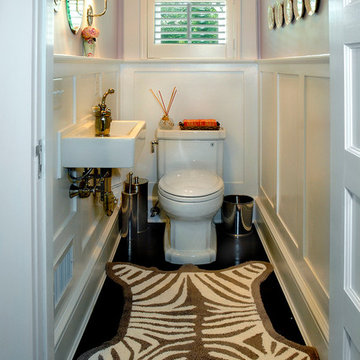
Margaret Kois Photography
Photo of a country powder room in New York with a wall-mount sink, a two-piece toilet, white walls and dark hardwood floors.
Photo of a country powder room in New York with a wall-mount sink, a two-piece toilet, white walls and dark hardwood floors.
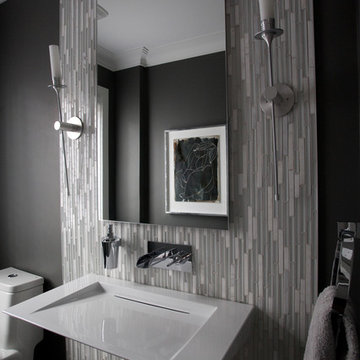
Photo of a large modern powder room in Toronto with a one-piece toilet, gray tile, grey walls, dark hardwood floors, a wall-mount sink and matchstick tile.

This active couple with three adult boys loves to travel and visit family throughout Western Canada. They hired us for a main floor renovation that would transform their home, making it more functional, conducive to entertaining, and reflective of their interests.
In the kitchen, we chose to keep the layout and update the cabinetry and surface finishes to revive the look. To accommodate large gatherings, we created an in-kitchen dining area, updated the living and dining room, and expanded the family room, as well.
In each of these spaces, we incorporated durable custom furnishings, architectural details, and unique accessories that reflect this well-traveled couple’s inspiring story.
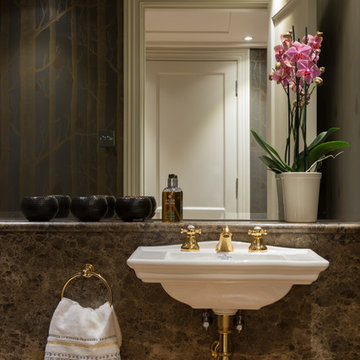
Cloakroom
Photography: Paul Craig
Mid-sized eclectic powder room in London with a wall-mount toilet, brown tile, marble, brown walls, dark hardwood floors, a wall-mount sink, marble benchtops, brown floor and brown benchtops.
Mid-sized eclectic powder room in London with a wall-mount toilet, brown tile, marble, brown walls, dark hardwood floors, a wall-mount sink, marble benchtops, brown floor and brown benchtops.
Powder Room Design Ideas with Dark Hardwood Floors and a Wall-mount Sink
1
