Powder Room Design Ideas with Dark Hardwood Floors and Panelled Walls
Refine by:
Budget
Sort by:Popular Today
1 - 20 of 24 photos
Item 1 of 3
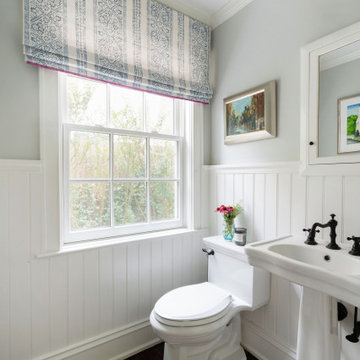
We completely renovated this Haverford home between Memorial Day and Labor Day! We maintained the traditional feel of this colonial home with Early-American heart pine floors and bead board on the walls of various rooms. But we also added features of modern living. The open concept kitchen has warm blue cabinetry, an eating area with a built-in bench with storage, and an especially convenient area for pet supplies and eating! Subtle and sophisticated, the bathrooms are awash in gray and white Carrara marble. We custom made built-in shelves, storage and a closet throughout the home. Crafting the millwork on the staircase walls, post and railing was our favorite part of the project.
Rudloff Custom Builders has won Best of Houzz for Customer Service in 2014, 2015 2016, 2017, 2019, and 2020. We also were voted Best of Design in 2016, 2017, 2018, 2019 and 2020, which only 2% of professionals receive. Rudloff Custom Builders has been featured on Houzz in their Kitchen of the Week, What to Know About Using Reclaimed Wood in the Kitchen as well as included in their Bathroom WorkBook article. We are a full service, certified remodeling company that covers all of the Philadelphia suburban area. This business, like most others, developed from a friendship of young entrepreneurs who wanted to make a difference in their clients’ lives, one household at a time. This relationship between partners is much more than a friendship. Edward and Stephen Rudloff are brothers who have renovated and built custom homes together paying close attention to detail. They are carpenters by trade and understand concept and execution. Rudloff Custom Builders will provide services for you with the highest level of professionalism, quality, detail, punctuality and craftsmanship, every step of the way along our journey together.
Specializing in residential construction allows us to connect with our clients early in the design phase to ensure that every detail is captured as you imagined. One stop shopping is essentially what you will receive with Rudloff Custom Builders from design of your project to the construction of your dreams, executed by on-site project managers and skilled craftsmen. Our concept: envision our client’s ideas and make them a reality. Our mission: CREATING LIFETIME RELATIONSHIPS BUILT ON TRUST AND INTEGRITY.
Photo Credit: Jon Friedrich
Interior Design Credit: Larina Kase, of Wayne, PA

A glammed-up Half bathroom for a sophisticated modern family.
A warm/dark color palette to accentuate the luxe chrome accents. A unique metallic wallpaper design combined with a wood slats wall design and the perfect paint color
generated a dark moody yet luxurious half-bathroom.

Photo of a traditional powder room in Vancouver with open cabinets, dark wood cabinets, multi-coloured walls, dark hardwood floors, an undermount sink, brown floor, white benchtops, a freestanding vanity, panelled walls and wallpaper.

Little tune-up for this powder room, with custom wall paneling, new vanity and mirros
This is an example of a small arts and crafts powder room in Philadelphia with flat-panel cabinets, white cabinets, a two-piece toilet, green walls, dark hardwood floors, an integrated sink, engineered quartz benchtops, multi-coloured benchtops, a freestanding vanity and panelled walls.
This is an example of a small arts and crafts powder room in Philadelphia with flat-panel cabinets, white cabinets, a two-piece toilet, green walls, dark hardwood floors, an integrated sink, engineered quartz benchtops, multi-coloured benchtops, a freestanding vanity and panelled walls.
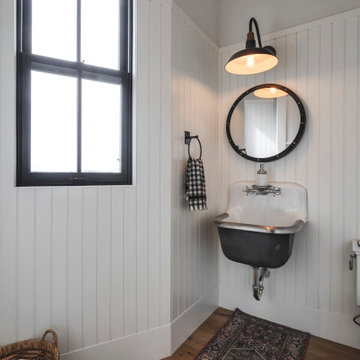
Photo of a large country powder room in Calgary with white walls, dark hardwood floors, a one-piece toilet, a wall-mount sink, a floating vanity and panelled walls.
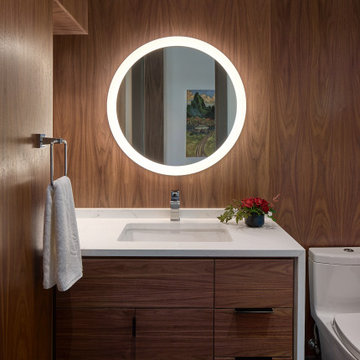
Gorgeous plain-sliced walnut veneered wall panels and vanity front are a stunning contrast to the water-fall white quartz countertop.
Design ideas for a mid-sized modern powder room in Seattle with flat-panel cabinets, dark wood cabinets, a one-piece toilet, brown tile, brown walls, dark hardwood floors, an undermount sink, quartzite benchtops, brown floor, white benchtops, a floating vanity, panelled walls and marble.
Design ideas for a mid-sized modern powder room in Seattle with flat-panel cabinets, dark wood cabinets, a one-piece toilet, brown tile, brown walls, dark hardwood floors, an undermount sink, quartzite benchtops, brown floor, white benchtops, a floating vanity, panelled walls and marble.
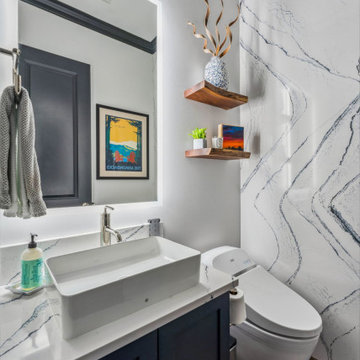
Design ideas for a mid-sized transitional powder room in Columbus with recessed-panel cabinets, blue cabinets, a bidet, white walls, dark hardwood floors, a vessel sink, engineered quartz benchtops, brown floor, white benchtops, a built-in vanity and panelled walls.
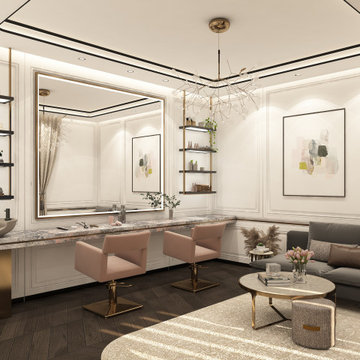
Powder room beauty home
Expansive contemporary powder room in Other with recessed-panel cabinets, white cabinets, gray tile, white walls, dark hardwood floors, a vessel sink, marble benchtops, brown floor, pink benchtops, a built-in vanity, recessed and panelled walls.
Expansive contemporary powder room in Other with recessed-panel cabinets, white cabinets, gray tile, white walls, dark hardwood floors, a vessel sink, marble benchtops, brown floor, pink benchtops, a built-in vanity, recessed and panelled walls.
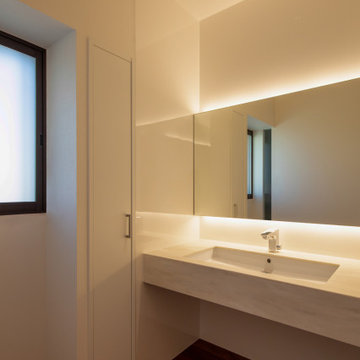
洗面は浴室・脱衣室と別に回廊の一角に配置。カウンターはキッチン天板と素材を合わせている。(撮影:永井妙佳)
This is an example of a large modern powder room in Other with white cabinets, dark hardwood floors, brown floor, wallpaper, white walls, solid surface benchtops, white benchtops, a built-in vanity and panelled walls.
This is an example of a large modern powder room in Other with white cabinets, dark hardwood floors, brown floor, wallpaper, white walls, solid surface benchtops, white benchtops, a built-in vanity and panelled walls.
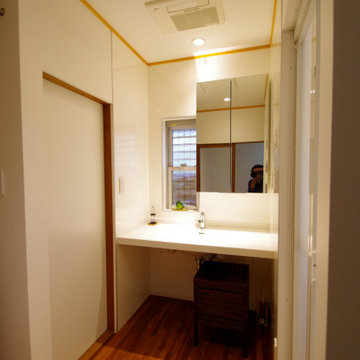
This is an example of a scandinavian powder room in Other with white cabinets, white walls, dark hardwood floors, solid surface benchtops, white benchtops, a floating vanity and panelled walls.
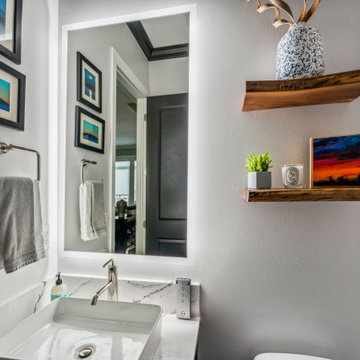
Inspiration for a mid-sized transitional powder room in Columbus with recessed-panel cabinets, blue cabinets, a bidet, white walls, dark hardwood floors, a vessel sink, engineered quartz benchtops, brown floor, white benchtops, a built-in vanity and panelled walls.
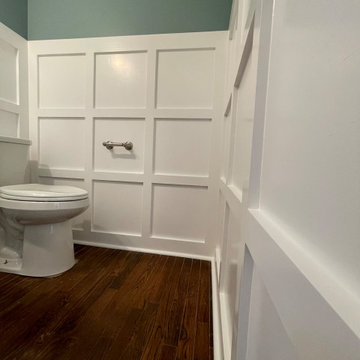
Little tune-up for this powder room, with custom wall paneling, new vanity and mirros
Inspiration for a small arts and crafts powder room in Philadelphia with flat-panel cabinets, white cabinets, a two-piece toilet, green walls, dark hardwood floors, an integrated sink, engineered quartz benchtops, multi-coloured benchtops, a freestanding vanity and panelled walls.
Inspiration for a small arts and crafts powder room in Philadelphia with flat-panel cabinets, white cabinets, a two-piece toilet, green walls, dark hardwood floors, an integrated sink, engineered quartz benchtops, multi-coloured benchtops, a freestanding vanity and panelled walls.
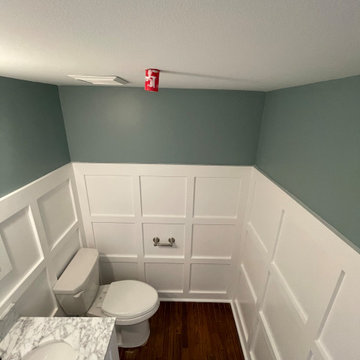
Little tune-up for this powder room, with custom wall paneling, new vanity and mirros
Photo of a small arts and crafts powder room in Philadelphia with flat-panel cabinets, white cabinets, a two-piece toilet, green walls, dark hardwood floors, an integrated sink, engineered quartz benchtops, multi-coloured benchtops, a freestanding vanity and panelled walls.
Photo of a small arts and crafts powder room in Philadelphia with flat-panel cabinets, white cabinets, a two-piece toilet, green walls, dark hardwood floors, an integrated sink, engineered quartz benchtops, multi-coloured benchtops, a freestanding vanity and panelled walls.
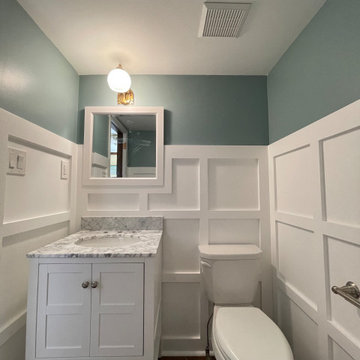
Little tune-up for this powder room, with custom wall paneling, new vanity and mirros
Design ideas for a small arts and crafts powder room in Philadelphia with flat-panel cabinets, white cabinets, a two-piece toilet, green walls, dark hardwood floors, an integrated sink, engineered quartz benchtops, multi-coloured benchtops, a freestanding vanity and panelled walls.
Design ideas for a small arts and crafts powder room in Philadelphia with flat-panel cabinets, white cabinets, a two-piece toilet, green walls, dark hardwood floors, an integrated sink, engineered quartz benchtops, multi-coloured benchtops, a freestanding vanity and panelled walls.
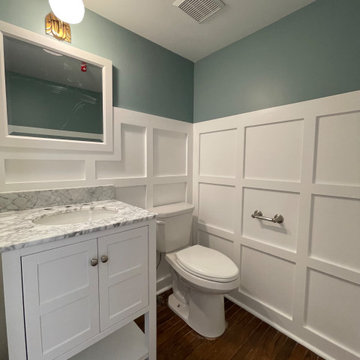
Little tune-up for this powder room, with custom wall paneling, new vanity and mirros
Photo of a small arts and crafts powder room in Philadelphia with flat-panel cabinets, white cabinets, a two-piece toilet, green walls, dark hardwood floors, an integrated sink, engineered quartz benchtops, multi-coloured benchtops, a freestanding vanity and panelled walls.
Photo of a small arts and crafts powder room in Philadelphia with flat-panel cabinets, white cabinets, a two-piece toilet, green walls, dark hardwood floors, an integrated sink, engineered quartz benchtops, multi-coloured benchtops, a freestanding vanity and panelled walls.
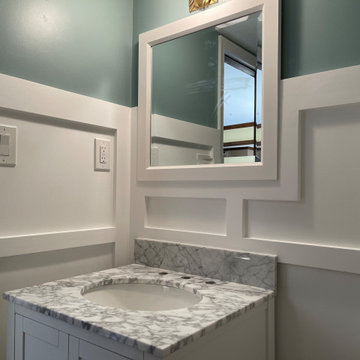
Little tune-up for this powder room, with custom wall paneling, new vanity and mirros
Photo of a small arts and crafts powder room in Philadelphia with flat-panel cabinets, white cabinets, a two-piece toilet, green walls, dark hardwood floors, an integrated sink, engineered quartz benchtops, multi-coloured benchtops, a freestanding vanity and panelled walls.
Photo of a small arts and crafts powder room in Philadelphia with flat-panel cabinets, white cabinets, a two-piece toilet, green walls, dark hardwood floors, an integrated sink, engineered quartz benchtops, multi-coloured benchtops, a freestanding vanity and panelled walls.
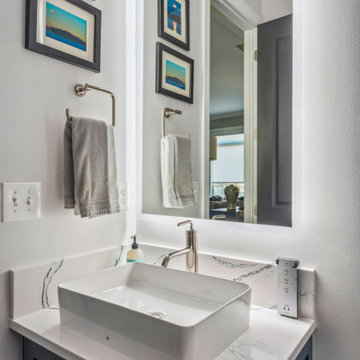
Design ideas for a mid-sized transitional powder room in Columbus with recessed-panel cabinets, blue cabinets, a bidet, white walls, dark hardwood floors, a vessel sink, engineered quartz benchtops, brown floor, white benchtops, a built-in vanity and panelled walls.
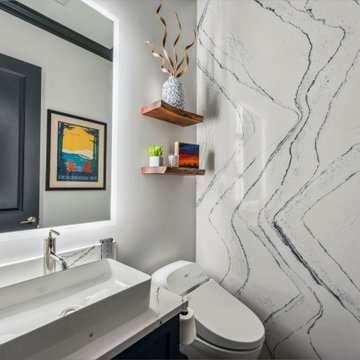
This is an example of a mid-sized transitional powder room in Columbus with recessed-panel cabinets, blue cabinets, a bidet, white walls, dark hardwood floors, a vessel sink, engineered quartz benchtops, brown floor, white benchtops, a built-in vanity and panelled walls.
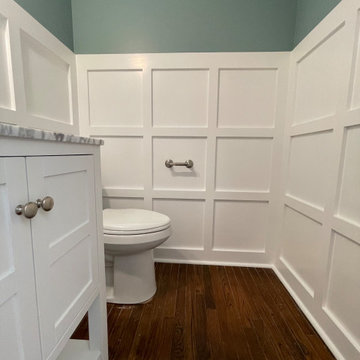
Little tune-up for this powder room, with custom wall paneling, new vanity and mirros
This is an example of a small arts and crafts powder room in Philadelphia with flat-panel cabinets, white cabinets, a two-piece toilet, green walls, dark hardwood floors, an integrated sink, engineered quartz benchtops, multi-coloured benchtops, a freestanding vanity and panelled walls.
This is an example of a small arts and crafts powder room in Philadelphia with flat-panel cabinets, white cabinets, a two-piece toilet, green walls, dark hardwood floors, an integrated sink, engineered quartz benchtops, multi-coloured benchtops, a freestanding vanity and panelled walls.
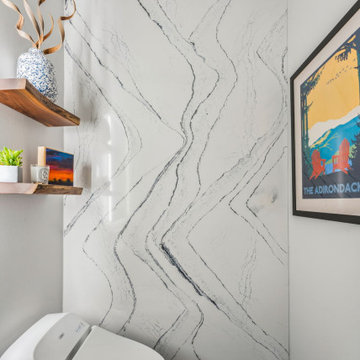
Design ideas for a mid-sized transitional powder room in Columbus with recessed-panel cabinets, blue cabinets, a bidet, white walls, dark hardwood floors, a vessel sink, engineered quartz benchtops, brown floor, white benchtops, a built-in vanity and panelled walls.
Powder Room Design Ideas with Dark Hardwood Floors and Panelled Walls
1