Powder Room Design Ideas with Dark Wood Cabinets and a Floating Vanity
Refine by:
Budget
Sort by:Popular Today
1 - 20 of 254 photos
Item 1 of 3

Photo of a transitional powder room in Chicago with shaker cabinets, dark wood cabinets, multi-coloured walls, light hardwood floors, an undermount sink, grey floor, black benchtops, a floating vanity and wallpaper.
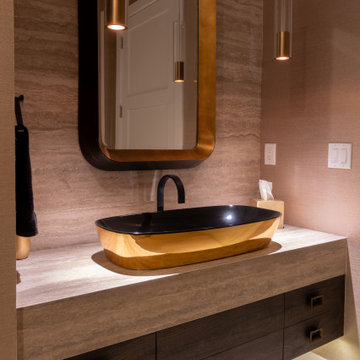
This is an example of a mid-sized contemporary powder room in Other with flat-panel cabinets, dark wood cabinets, brown walls, light hardwood floors, a vessel sink, laminate benchtops, brown benchtops, a floating vanity and wallpaper.

Small contemporary powder room in Other with dark wood cabinets, a one-piece toilet, gray tile, white walls, a vessel sink, granite benchtops, white floor, black benchtops and a floating vanity.

This is an example of a small contemporary powder room in Minneapolis with flat-panel cabinets, dark wood cabinets, a one-piece toilet, white walls, wood-look tile, a vessel sink, engineered quartz benchtops, brown floor, grey benchtops, a floating vanity and wallpaper.

Chic powder bath includes sleek grey wall-covering as the foundation for an asymmetric design. The organic mirror, single brass pendant, and matte faucet all offset each other, allowing the eye flow throughout the space. It's simplistic in its design elements but intentional in its beauty.

This project began with an entire penthouse floor of open raw space which the clients had the opportunity to section off the piece that suited them the best for their needs and desires. As the design firm on the space, LK Design was intricately involved in determining the borders of the space and the way the floor plan would be laid out. Taking advantage of the southwest corner of the floor, we were able to incorporate three large balconies, tremendous views, excellent light and a layout that was open and spacious. There is a large master suite with two large dressing rooms/closets, two additional bedrooms, one and a half additional bathrooms, an office space, hearth room and media room, as well as the large kitchen with oversized island, butler's pantry and large open living room. The clients are not traditional in their taste at all, but going completely modern with simple finishes and furnishings was not their style either. What was produced is a very contemporary space with a lot of visual excitement. Every room has its own distinct aura and yet the whole space flows seamlessly. From the arched cloud structure that floats over the dining room table to the cathedral type ceiling box over the kitchen island to the barrel ceiling in the master bedroom, LK Design created many features that are unique and help define each space. At the same time, the open living space is tied together with stone columns and built-in cabinetry which are repeated throughout that space. Comfort, luxury and beauty were the key factors in selecting furnishings for the clients. The goal was to provide furniture that complimented the space without fighting it.
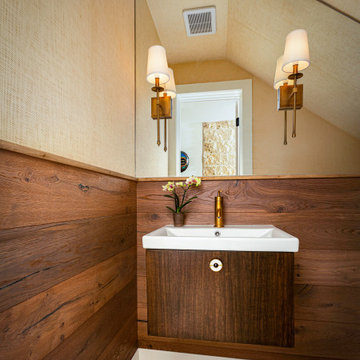
Small transitional powder room in Austin with flat-panel cabinets, a one-piece toilet, beige walls, limestone floors, beige floor, white benchtops, a floating vanity, vaulted, wallpaper, wallpaper, dark wood cabinets and a console sink.

Inspiration for a mid-sized contemporary powder room in Bordeaux with beaded inset cabinets, dark wood cabinets, a wall-mount toilet, beige tile, ceramic tile, blue walls, an undermount sink, beige floor, white benchtops and a floating vanity.
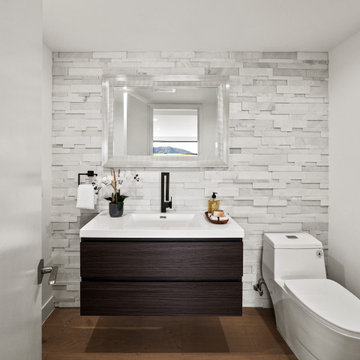
A distinctive private and gated modern home brilliantly designed including a gorgeous rooftop with spectacular views. Open floor plan with pocket glass doors leading you straight to the sparkling pool and a captivating splashing water fall, framing the backyard for a flawless living and entertaining experience. Custom European style kitchen cabinetry with Thermador and Wolf appliances and a built in coffee maker. Calcutta marble top island taking this chef's kitchen to a new level with unparalleled design elements. Three of the bedrooms are masters but the grand master suite in truly one of a kind with a huge walk-in closet and Stunning master bath. The combination of Large Italian porcelain and white oak wood flooring throughout is simply breathtaking. Smart home ready with camera system and sound.

Dark Green Herringbone Feature wall with sconces
Black Galaxy countertop
Design ideas for a contemporary powder room in Dallas with furniture-like cabinets, dark wood cabinets, green tile, ceramic tile, white walls, porcelain floors, granite benchtops, white floor, black benchtops and a floating vanity.
Design ideas for a contemporary powder room in Dallas with furniture-like cabinets, dark wood cabinets, green tile, ceramic tile, white walls, porcelain floors, granite benchtops, white floor, black benchtops and a floating vanity.

This powder room is the perfect companion to the kitchen in terms of aesthetic. Pewter green by Sherwin Williams from the kitchen cabinets is here on the walls balanced by a marble with brass accent chevron tile covering the entire vanity wall. Walnut vanity, white quartz countertop, and black and brass hardware and accessories.
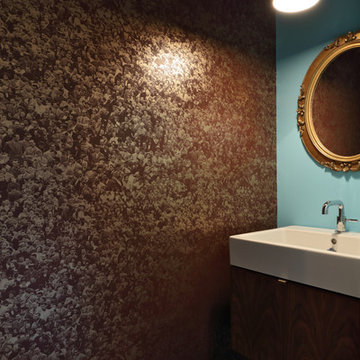
Full gut renovation and facade restoration of an historic 1850s wood-frame townhouse. The current owners found the building as a decaying, vacant SRO (single room occupancy) dwelling with approximately 9 rooming units. The building has been converted to a two-family house with an owner’s triplex over a garden-level rental.
Due to the fact that the very little of the existing structure was serviceable and the change of occupancy necessitated major layout changes, nC2 was able to propose an especially creative and unconventional design for the triplex. This design centers around a continuous 2-run stair which connects the main living space on the parlor level to a family room on the second floor and, finally, to a studio space on the third, thus linking all of the public and semi-public spaces with a single architectural element. This scheme is further enhanced through the use of a wood-slat screen wall which functions as a guardrail for the stair as well as a light-filtering element tying all of the floors together, as well its culmination in a 5’ x 25’ skylight.

This home features two powder bathrooms. This basement level powder bathroom, off of the adjoining gameroom, has a fun modern aesthetic. The navy geometric wallpaper and asymmetrical layout provide an unexpected surprise. Matte black plumbing and lighting fixtures and a geometric cutout on the vanity doors complete the modern look.

Moody and dramatic powder room.
This is an example of a small industrial powder room in Toronto with flat-panel cabinets, dark wood cabinets, a one-piece toilet, black walls, porcelain floors, a vessel sink, engineered quartz benchtops, grey floor, grey benchtops, a floating vanity and wallpaper.
This is an example of a small industrial powder room in Toronto with flat-panel cabinets, dark wood cabinets, a one-piece toilet, black walls, porcelain floors, a vessel sink, engineered quartz benchtops, grey floor, grey benchtops, a floating vanity and wallpaper.

Powder Room
Contemporary design
Small contemporary powder room in Columbus with flat-panel cabinets, dark wood cabinets, black and white tile, ceramic tile, white walls, porcelain floors, an integrated sink, solid surface benchtops, beige floor, white benchtops and a floating vanity.
Small contemporary powder room in Columbus with flat-panel cabinets, dark wood cabinets, black and white tile, ceramic tile, white walls, porcelain floors, an integrated sink, solid surface benchtops, beige floor, white benchtops and a floating vanity.
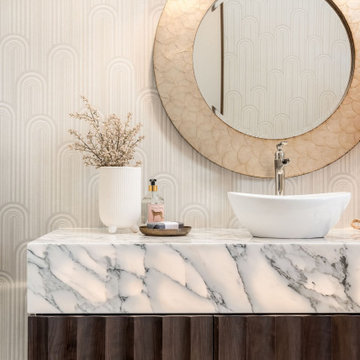
Modern powder room in Salt Lake City with dark wood cabinets, a vessel sink, quartzite benchtops, white benchtops, a floating vanity and wallpaper.
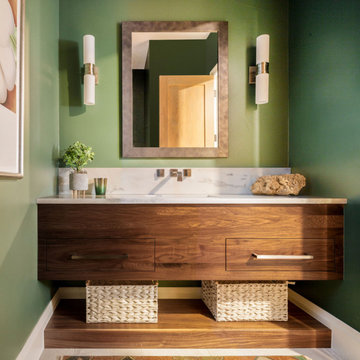
Photo of a mid-sized transitional powder room in Denver with flat-panel cabinets, green walls, porcelain floors, marble benchtops, white benchtops, dark wood cabinets, an undermount sink, grey floor and a floating vanity.
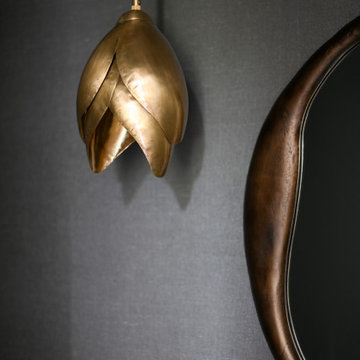
Chic powder bath includes sleek grey wall-covering as the foundation for an asymmetric design. The organic mirror, single brass pendant, and matte faucet all offset each other, allowing the eye flow throughout the space. It's simplistic in its design elements but intentional in its beauty.
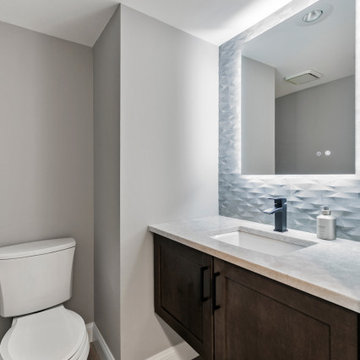
Design ideas for a mid-sized transitional powder room in Philadelphia with recessed-panel cabinets, dark wood cabinets, a one-piece toilet, gray tile, porcelain tile, grey walls, porcelain floors, an undermount sink, engineered quartz benchtops, beige floor, beige benchtops and a floating vanity.
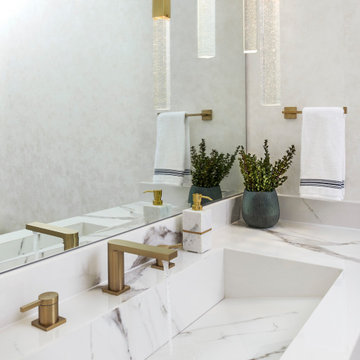
This is an example of a mid-sized transitional powder room in Detroit with flat-panel cabinets, dark wood cabinets, a one-piece toilet, white walls, porcelain floors, an integrated sink, engineered quartz benchtops, white benchtops and a floating vanity.
Powder Room Design Ideas with Dark Wood Cabinets and a Floating Vanity
1