Powder Room Design Ideas with Dark Wood Cabinets and a Pedestal Sink
Refine by:
Budget
Sort by:Popular Today
1 - 20 of 65 photos
Item 1 of 3
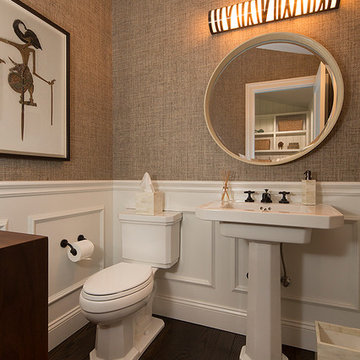
the makeover for the powder room features grass cloth wallpaper, existing fixtures were re-plated in bronze and a custom fixture above the mirror completes the new look.
Eric Rorer Photography
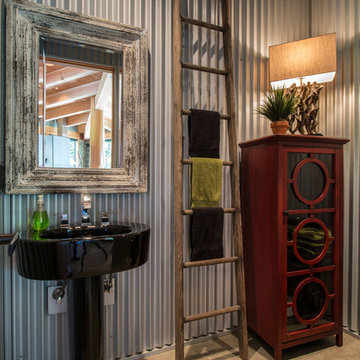
visions west photography
This is an example of an industrial powder room in Vancouver with furniture-like cabinets, dark wood cabinets, concrete floors, a pedestal sink and grey floor.
This is an example of an industrial powder room in Vancouver with furniture-like cabinets, dark wood cabinets, concrete floors, a pedestal sink and grey floor.
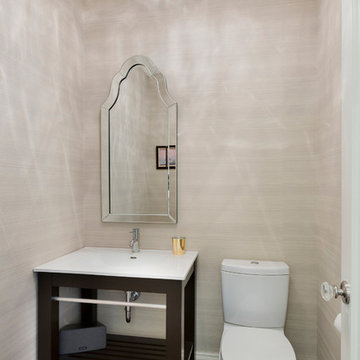
Spacecrafting
Mid-sized traditional powder room in Minneapolis with open cabinets, dark wood cabinets, a two-piece toilet, beige walls, dark hardwood floors and a pedestal sink.
Mid-sized traditional powder room in Minneapolis with open cabinets, dark wood cabinets, a two-piece toilet, beige walls, dark hardwood floors and a pedestal sink.
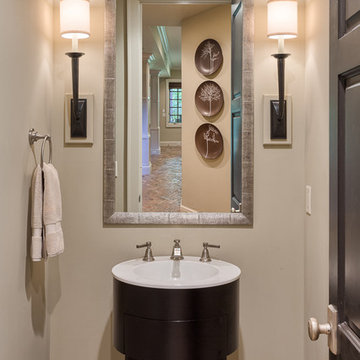
Design ideas for a small traditional powder room in New York with flat-panel cabinets, dark wood cabinets, a two-piece toilet, grey walls, porcelain floors and a pedestal sink.
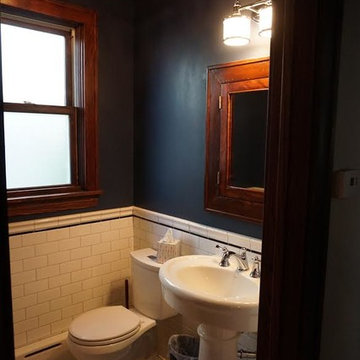
This is an example of a mid-sized traditional powder room in Chicago with glass-front cabinets, dark wood cabinets, a two-piece toilet, white tile, subway tile, blue walls, ceramic floors, a pedestal sink, solid surface benchtops and white floor.
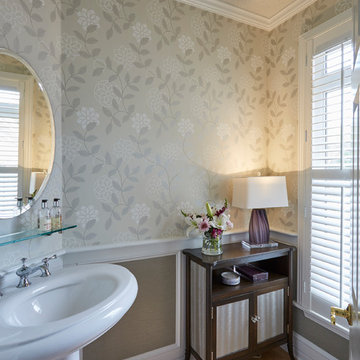
This is an example of a small transitional powder room in Chicago with furniture-like cabinets, dark wood cabinets, grey walls, light hardwood floors, a pedestal sink, beige floor and solid surface benchtops.

Contemporary Powder Room: The use of a rectangular tray ceiling, full height wall mirror, and wall to wall louvered paneling create the illusion of spaciousness in this compact powder room. A sculptural stone panel provides a focal point while camouflaging the toilet beyond.
Finishes include Walnut wood louvers from Rimadesio, Paloma Limestone, Oak herringbone flooring from Listone Giordano, Sconces by Allied Maker. Pedestal sink by Falper.
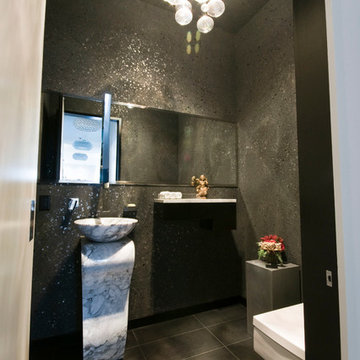
Jennifer Mortensen
Inspiration for a small contemporary powder room in Minneapolis with a pedestal sink, flat-panel cabinets, dark wood cabinets, a one-piece toilet, gray tile and grey walls.
Inspiration for a small contemporary powder room in Minneapolis with a pedestal sink, flat-panel cabinets, dark wood cabinets, a one-piece toilet, gray tile and grey walls.
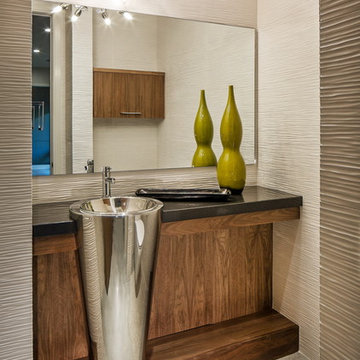
Design ideas for a contemporary powder room in Omaha with dark wood cabinets, beige walls, a pedestal sink and grey floor.
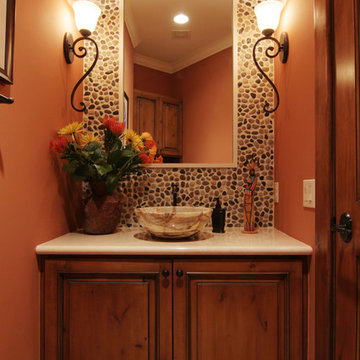
Mid-sized mediterranean powder room in Houston with raised-panel cabinets, dark wood cabinets, a one-piece toilet, beige tile, stone slab, orange walls, ceramic floors, a pedestal sink and soapstone benchtops.
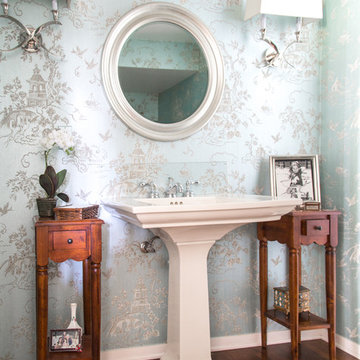
Bethany Nauert
Photo of a large traditional powder room in Los Angeles with furniture-like cabinets, dark wood cabinets, dark hardwood floors and a pedestal sink.
Photo of a large traditional powder room in Los Angeles with furniture-like cabinets, dark wood cabinets, dark hardwood floors and a pedestal sink.
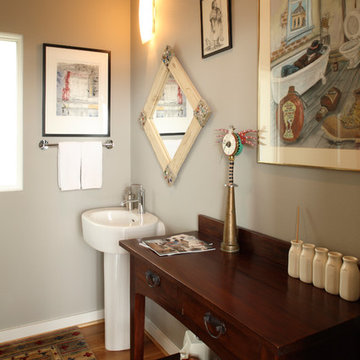
Inspiration for a mid-sized eclectic powder room in Portland with furniture-like cabinets, dark wood cabinets, grey walls, dark hardwood floors and a pedestal sink.
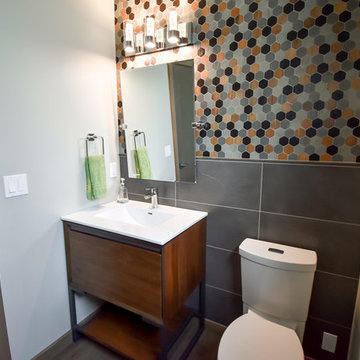
Looking over Puget Sound, this modern West Seattle home went through big renovations and wanted to include two existing bathrooms while adding two more. The plan was to complement the surrounding landscape: cool, cozy, and clean. The result was four brand new bathrooms with clean lines, warm accents, and plenty of space.
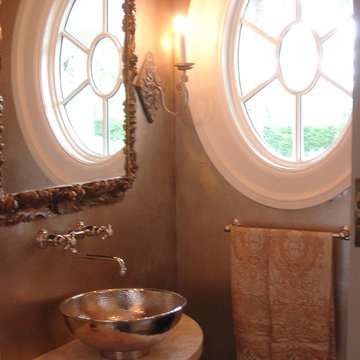
Another Center Hall Colonial converted to an open floor plan, grand master suite, with a shabby chic feel.
Design ideas for a mid-sized traditional powder room in New York with raised-panel cabinets, dark wood cabinets, a one-piece toilet, stone tile, beige walls, dark hardwood floors and a pedestal sink.
Design ideas for a mid-sized traditional powder room in New York with raised-panel cabinets, dark wood cabinets, a one-piece toilet, stone tile, beige walls, dark hardwood floors and a pedestal sink.
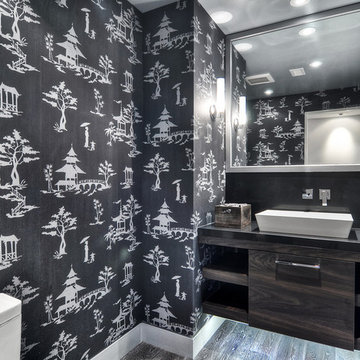
Inspiration for a mid-sized contemporary powder room in Orange County with flat-panel cabinets, dark wood cabinets, a two-piece toilet, black tile, stone tile, black walls, painted wood floors, a pedestal sink, wood benchtops and black benchtops.
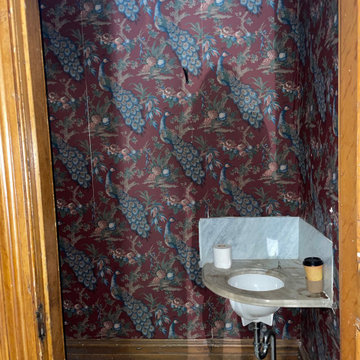
Victorian bathroom with red peacock wallpaper
Design ideas for a small traditional powder room in New York with furniture-like cabinets, dark wood cabinets, a two-piece toilet, red walls, ceramic floors, a pedestal sink, beige floor, a freestanding vanity, wallpaper and wallpaper.
Design ideas for a small traditional powder room in New York with furniture-like cabinets, dark wood cabinets, a two-piece toilet, red walls, ceramic floors, a pedestal sink, beige floor, a freestanding vanity, wallpaper and wallpaper.
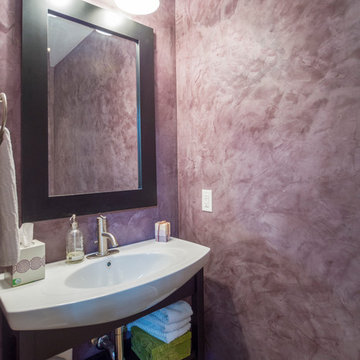
Photo Gary Lister
* Purple Venetian plaster walls frame the contemporary vanity, and bring out the color in the slate floor
Inspiration for a small contemporary powder room in Other with a pedestal sink, open cabinets, dark wood cabinets, purple walls and slate floors.
Inspiration for a small contemporary powder room in Other with a pedestal sink, open cabinets, dark wood cabinets, purple walls and slate floors.
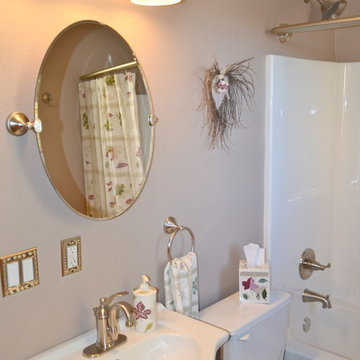
Shannon Matteson
Photo of a mid-sized powder room in Albuquerque with a pedestal sink, recessed-panel cabinets, dark wood cabinets, beige tile, ceramic tile, grey walls and ceramic floors.
Photo of a mid-sized powder room in Albuquerque with a pedestal sink, recessed-panel cabinets, dark wood cabinets, beige tile, ceramic tile, grey walls and ceramic floors.
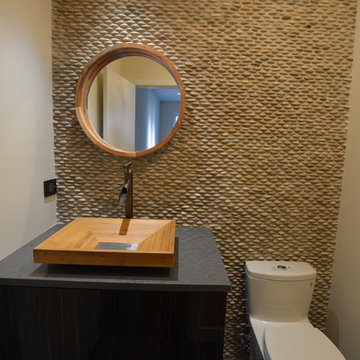
Inspiration for a midcentury powder room in Chicago with dark wood cabinets, pebble tile and a pedestal sink.
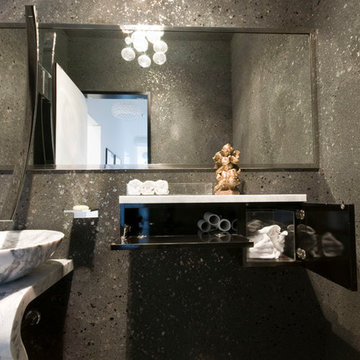
Jennifer Mortensen
Design ideas for a small contemporary powder room in Minneapolis with a pedestal sink, flat-panel cabinets, dark wood cabinets, a one-piece toilet, gray tile and grey walls.
Design ideas for a small contemporary powder room in Minneapolis with a pedestal sink, flat-panel cabinets, dark wood cabinets, a one-piece toilet, gray tile and grey walls.
Powder Room Design Ideas with Dark Wood Cabinets and a Pedestal Sink
1