Powder Room Design Ideas with Dark Wood Cabinets and Beige Benchtops
Refine by:
Budget
Sort by:Popular Today
81 - 100 of 157 photos
Item 1 of 3
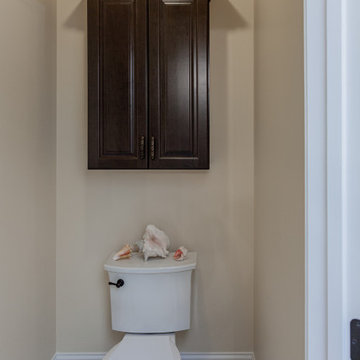
Double showers are the main feature in this expansive master bathroom. The original shower included double showers but was closed off with 2 waist height walls of tile. Taking down the walls, squaring up the design and installing a full-length glass enclosure, creates more space visually and opens up the shower to more light.
Delta fixtures in Venetian Bronze finish are installed throughout. A spacious bench was installed for added comfort and double hand showers make showering a luxurious experience. 6"x6" porcelain Barcelona Collection tiles add a design element inside the upper portion of the shower walls and in the wall niche.
Liking the look of wood but not caring for the maintenance that real wood requires, these homeowner's opted to have 8"x48" Scrapwood Wind porcelain tiles installed instead. New Waypoint vanities in Cherry Slate finish and Sienna Bordeaux Granit tops provide a rich component in the room and are accessorized with Jeffrey Alexander Regency pulls that have a delicate antique brushed satin brass design.
An added key feature in this master bathroom is a newly installed door that conveniently leads out to their beautiful back yard pool just a few steps away.
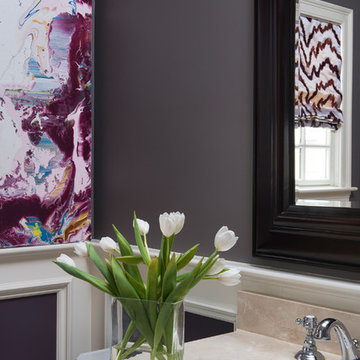
Design ideas for a mid-sized transitional powder room in Boston with recessed-panel cabinets, dark wood cabinets, a two-piece toilet, grey walls, dark hardwood floors, an undermount sink, quartzite benchtops, brown floor and beige benchtops.
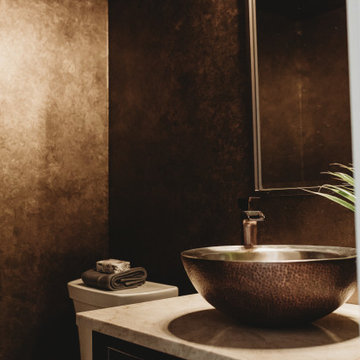
This is an example of a small modern powder room in Austin with furniture-like cabinets, dark wood cabinets, a two-piece toilet, multi-coloured walls, porcelain floors, a vessel sink, quartzite benchtops, brown floor and beige benchtops.
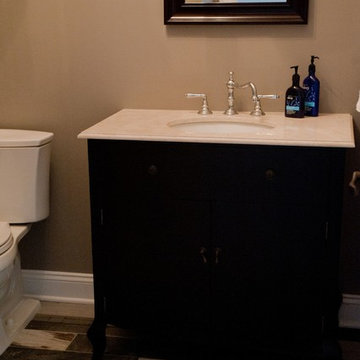
Looking for great home design ideas? This custom home in Hidden Glen has the interior design ideas for you, fit with excellent room decor, room design, bathroom design ideas, and more.
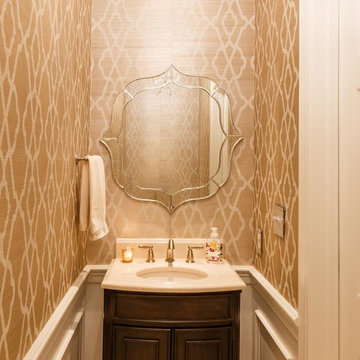
Small transitional powder room in DC Metro with dark wood cabinets, beige walls, beige floor and beige benchtops.
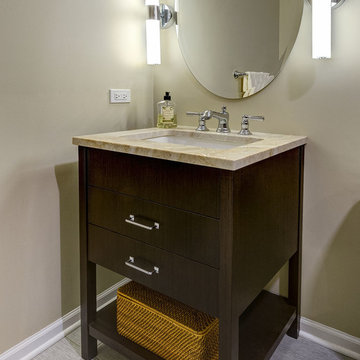
Photographer: Dennis Jourdan
Inspiration for a small transitional powder room in Chicago with flat-panel cabinets, dark wood cabinets, a two-piece toilet, beige walls, porcelain floors, an undermount sink, engineered quartz benchtops, grey floor and beige benchtops.
Inspiration for a small transitional powder room in Chicago with flat-panel cabinets, dark wood cabinets, a two-piece toilet, beige walls, porcelain floors, an undermount sink, engineered quartz benchtops, grey floor and beige benchtops.
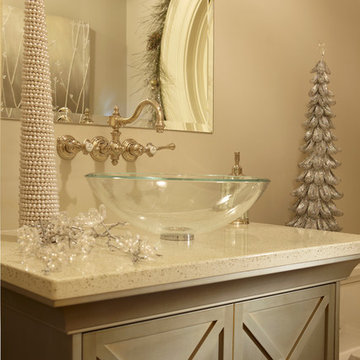
A transitional powder room.
This is an example of a transitional powder room in Toronto with recessed-panel cabinets, dark wood cabinets, a one-piece toilet, beige walls, a vessel sink, engineered quartz benchtops and beige benchtops.
This is an example of a transitional powder room in Toronto with recessed-panel cabinets, dark wood cabinets, a one-piece toilet, beige walls, a vessel sink, engineered quartz benchtops and beige benchtops.
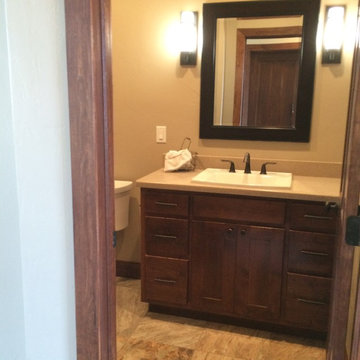
second bath with single sink custom cabinets
Design ideas for a mid-sized country powder room in Denver with shaker cabinets, dark wood cabinets, beige walls, ceramic floors, a drop-in sink, beige floor and beige benchtops.
Design ideas for a mid-sized country powder room in Denver with shaker cabinets, dark wood cabinets, beige walls, ceramic floors, a drop-in sink, beige floor and beige benchtops.
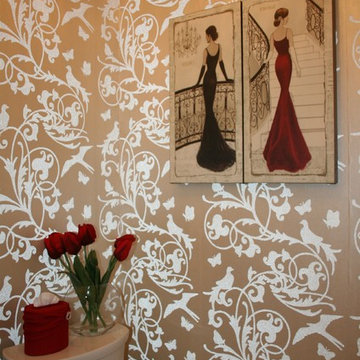
This powder room was given a major renovation, it could not be enlarged due to structural limitations. New flooring was changed to marble mosaic tiles. A new zebra wood vanity replaced the existing pedestal sink. In addition it adds much needed storage, and an elegant feel throughout the room. A marble counter top, hand made free form glass vessel sink and wall mounted faucet was added. custom mirror up to the ceiling as to provide height. the vanity was changed to a ceiling flush crystal light. Beaded cream coloured wallpaper was added, and in addition the ceiling was painted in an espresso colour with a soft white crown molding. Finishing this neutral, elegant look are the pop of the red accent colours.
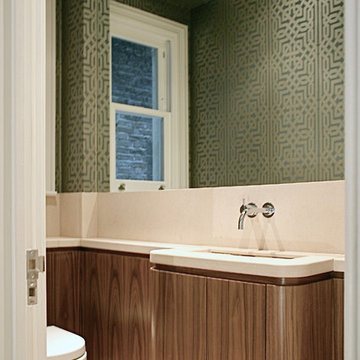
An Architect designed bespoke furniture.
Small transitional powder room in London with flat-panel cabinets, dark wood cabinets, a wall-mount toilet, beige tile, stone slab, green walls, limestone floors, an integrated sink, limestone benchtops, beige floor and beige benchtops.
Small transitional powder room in London with flat-panel cabinets, dark wood cabinets, a wall-mount toilet, beige tile, stone slab, green walls, limestone floors, an integrated sink, limestone benchtops, beige floor and beige benchtops.
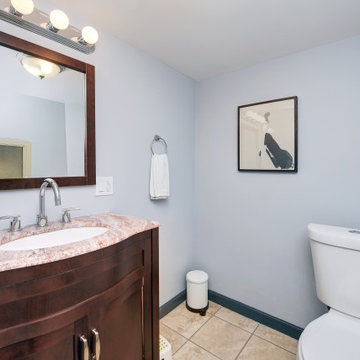
Design ideas for a small transitional powder room in Other with recessed-panel cabinets, dark wood cabinets, a two-piece toilet, blue walls, porcelain floors, an undermount sink, granite benchtops, beige floor and beige benchtops.
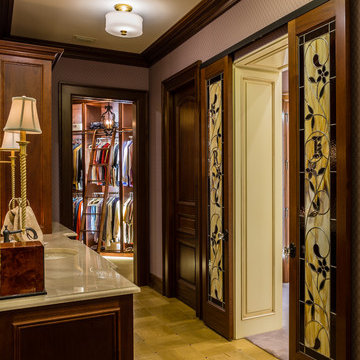
Timeless Tuscan on the Bluff
Inspiration for a mediterranean powder room in Miami with dark wood cabinets, purple walls, terrazzo floors, granite benchtops, yellow floor, beige benchtops and shaker cabinets.
Inspiration for a mediterranean powder room in Miami with dark wood cabinets, purple walls, terrazzo floors, granite benchtops, yellow floor, beige benchtops and shaker cabinets.
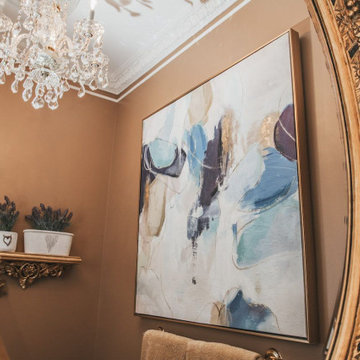
Jewel box of a powder room mixes traditional elements with modern.
This is an example of a mid-sized transitional powder room in New York with furniture-like cabinets, dark wood cabinets, a two-piece toilet, marble floors, a drop-in sink, marble benchtops, beige floor, beige benchtops, a freestanding vanity and decorative wall panelling.
This is an example of a mid-sized transitional powder room in New York with furniture-like cabinets, dark wood cabinets, a two-piece toilet, marble floors, a drop-in sink, marble benchtops, beige floor, beige benchtops, a freestanding vanity and decorative wall panelling.
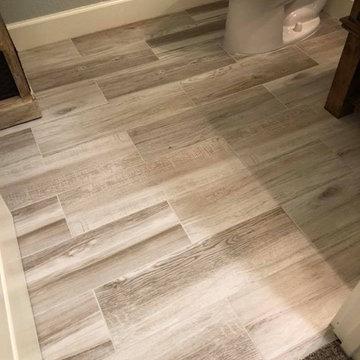
Small traditional powder room in Dallas with raised-panel cabinets, dark wood cabinets, a two-piece toilet, grey walls, porcelain floors, an undermount sink, granite benchtops, beige floor and beige benchtops.
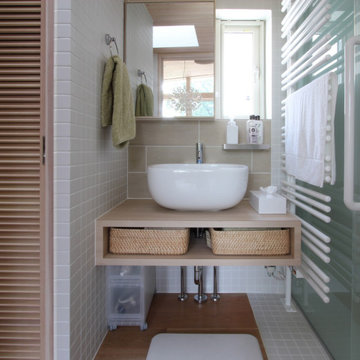
Inspiration for a large scandinavian powder room in Other with open cabinets, dark wood cabinets, a one-piece toilet, white tile, porcelain tile, white walls, medium hardwood floors, a wall-mount sink, wood benchtops, brown floor, beige benchtops and a built-in vanity.
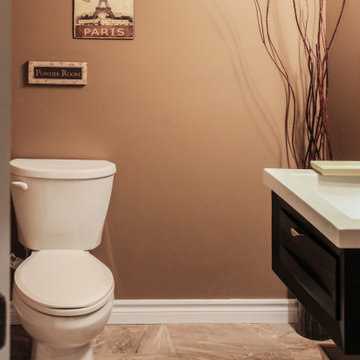
Photo of a small tropical powder room in Toronto with beaded inset cabinets, dark wood cabinets, a one-piece toilet, brown walls, marble floors, an undermount sink, engineered quartz benchtops, brown floor, beige benchtops and a floating vanity.
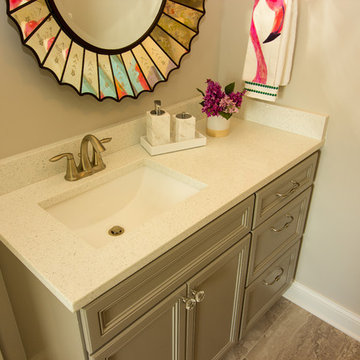
Mid-sized transitional powder room in Columbus with recessed-panel cabinets, dark wood cabinets, grey walls, an undermount sink, granite benchtops and beige benchtops.
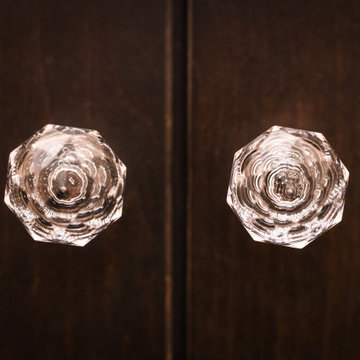
This is an example of a small beach style powder room in Boston with shaker cabinets, dark wood cabinets, a two-piece toilet, beige tile, porcelain tile, beige walls, light hardwood floors, a vessel sink, marble benchtops, beige benchtops and a floating vanity.
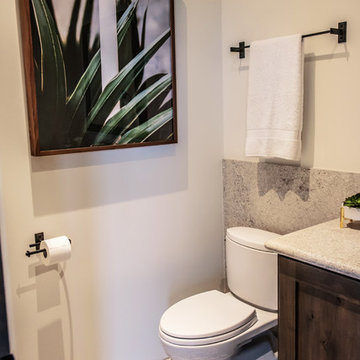
Transitional Desert Vacation Home Powder / Guest Bathroom
Design ideas for a small transitional powder room in Phoenix with dark wood cabinets, a one-piece toilet, beige walls, cement tiles, an undermount sink, granite benchtops, multi-coloured floor and beige benchtops.
Design ideas for a small transitional powder room in Phoenix with dark wood cabinets, a one-piece toilet, beige walls, cement tiles, an undermount sink, granite benchtops, multi-coloured floor and beige benchtops.
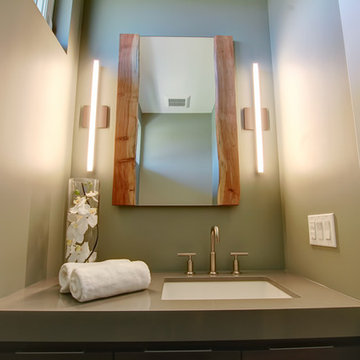
Small contemporary powder room in Toronto with flat-panel cabinets, dark wood cabinets, beige walls, porcelain floors, an undermount sink, quartzite benchtops, beige floor and beige benchtops.
Powder Room Design Ideas with Dark Wood Cabinets and Beige Benchtops
5