Powder Room Design Ideas with Dark Wood Cabinets and Concrete Benchtops
Refine by:
Budget
Sort by:Popular Today
1 - 20 of 33 photos
Item 1 of 3
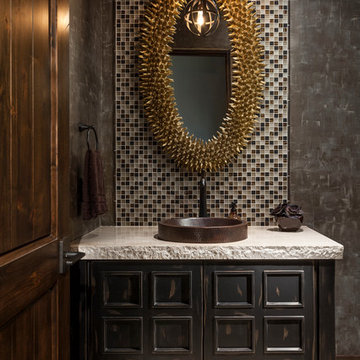
Photo of a large powder room in Phoenix with furniture-like cabinets, dark wood cabinets, multi-coloured tile, mosaic tile, a vessel sink, black walls, travertine floors, concrete benchtops, white floor and grey benchtops.
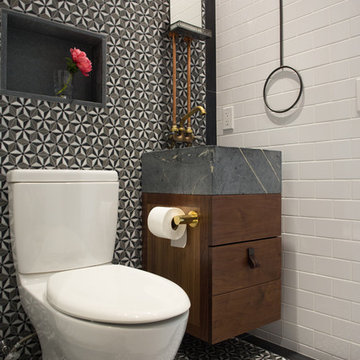
Photography by Meredith Heuer
Photo of a mid-sized traditional powder room in New York with multi-coloured tile, mosaic tile, grey floor, flat-panel cabinets, dark wood cabinets, a two-piece toilet, multi-coloured walls, ceramic floors, an integrated sink, concrete benchtops and grey benchtops.
Photo of a mid-sized traditional powder room in New York with multi-coloured tile, mosaic tile, grey floor, flat-panel cabinets, dark wood cabinets, a two-piece toilet, multi-coloured walls, ceramic floors, an integrated sink, concrete benchtops and grey benchtops.
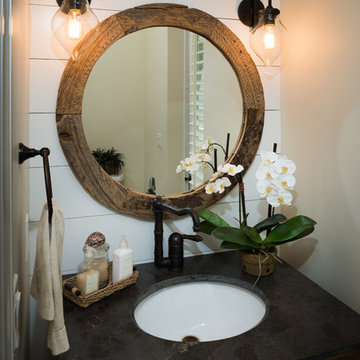
Zach Johnson Photography
Inspiration for a mid-sized beach style powder room in Miami with louvered cabinets, dark wood cabinets, an undermount sink and concrete benchtops.
Inspiration for a mid-sized beach style powder room in Miami with louvered cabinets, dark wood cabinets, an undermount sink and concrete benchtops.
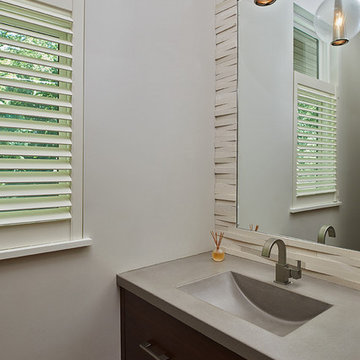
Builder: Mike Schaap Builders
Photographer: Ashley Avila Photography
Both chic and sleek, this streamlined Art Modern-influenced home is the equivalent of a work of contemporary sculpture and includes many of the features of this cutting-edge style, including a smooth wall surface, horizontal lines, a flat roof and an enduring asymmetrical appeal. Updated amenities include large windows on both stories with expansive views that make it perfect for lakefront lots, with stone accents, floor plan and overall design that are anything but traditional.
Inside, the floor plan is spacious and airy. The 2,200-square foot first level features an open plan kitchen and dining area, a large living room with two story windows, a convenient laundry room and powder room and an inviting screened in porch that measures almost 400 square feet perfect for reading or relaxing. The three-car garage is also oversized, with almost 1,000 square feet of storage space. The other levels are equally roomy, with almost 2,000 square feet of living space in the lower level, where a family room with 10-foot ceilings, guest bedroom and bath, game room with shuffleboard and billiards are perfect for entertaining. Upstairs, the second level has more than 2,100 square feet and includes a large master bedroom suite complete with a spa-like bath with double vanity, a playroom and two additional family bedrooms with baths.
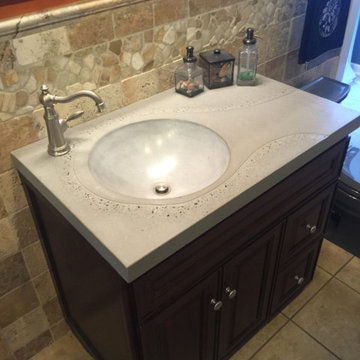
Mid-sized contemporary powder room in Philadelphia with recessed-panel cabinets, dark wood cabinets, brown tile, stone tile, ceramic floors, an integrated sink, concrete benchtops and beige floor.
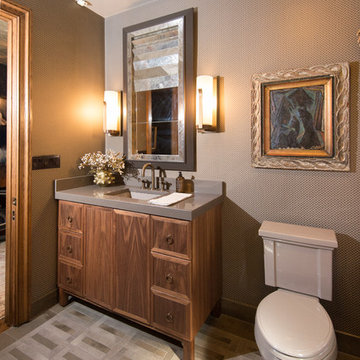
Furla Studio
This is an example of a small transitional powder room in Chicago with flat-panel cabinets, dark wood cabinets, a two-piece toilet, grey walls, concrete floors, an undermount sink, concrete benchtops, grey floor and grey benchtops.
This is an example of a small transitional powder room in Chicago with flat-panel cabinets, dark wood cabinets, a two-piece toilet, grey walls, concrete floors, an undermount sink, concrete benchtops, grey floor and grey benchtops.
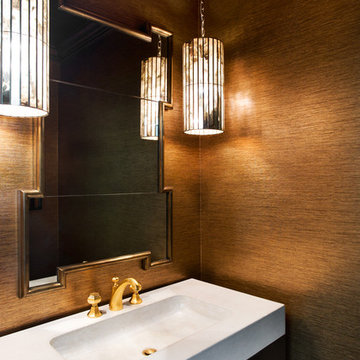
Antique mirrored pendants hang from a metallic copper ceiling and flank the geometric brass mirror in this lux powder room. An ivory concrete countertop and integrated sink fitted with brushed brass plumbing contrasts with its dark walnut base providing a modern twist. A metallic copper wallcovering envelops the space adding reflection and texture.
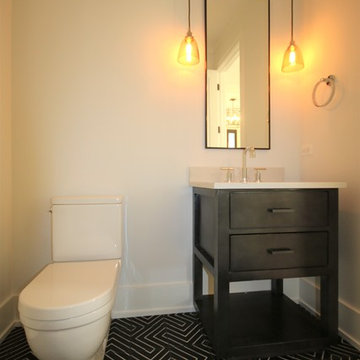
Inspiration for a mid-sized modern powder room in Chicago with flat-panel cabinets, dark wood cabinets, beige walls, an undermount sink, a one-piece toilet, ceramic floors, concrete benchtops, multi-coloured floor and white benchtops.
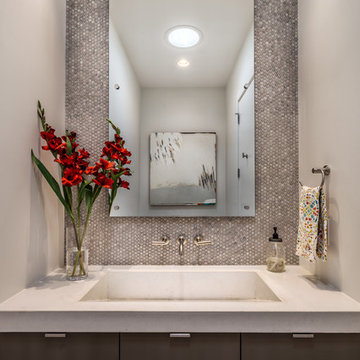
Photography by Rebecca Lehde
Inspiration for a small contemporary powder room in Charleston with flat-panel cabinets, dark wood cabinets, gray tile, mosaic tile, white walls, an integrated sink and concrete benchtops.
Inspiration for a small contemporary powder room in Charleston with flat-panel cabinets, dark wood cabinets, gray tile, mosaic tile, white walls, an integrated sink and concrete benchtops.
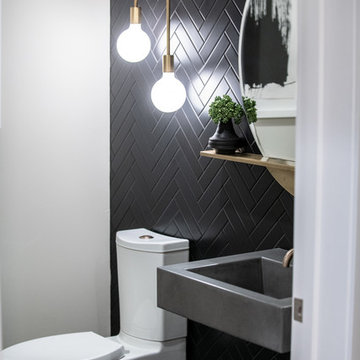
Powder Room
Mid-sized midcentury powder room in Los Angeles with open cabinets, a two-piece toilet, black tile, ceramic tile, porcelain floors, an integrated sink, concrete benchtops, black floor, grey benchtops, dark wood cabinets and black walls.
Mid-sized midcentury powder room in Los Angeles with open cabinets, a two-piece toilet, black tile, ceramic tile, porcelain floors, an integrated sink, concrete benchtops, black floor, grey benchtops, dark wood cabinets and black walls.
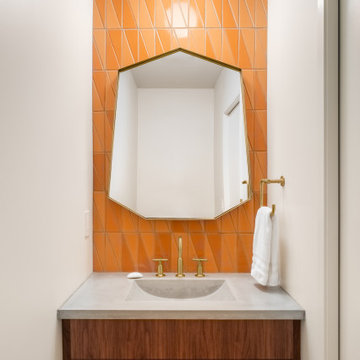
New Generation MCM
Location: Lake Oswego, OR
Type: Remodel
Credits
Design: Matthew O. Daby - M.O.Daby Design
Interior design: Angela Mechaley - M.O.Daby Design
Construction: Oregon Homeworks
Photography: KLIK Concepts
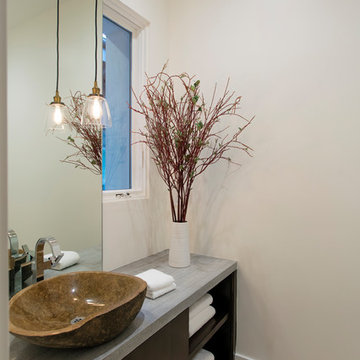
Photo of a large contemporary powder room in Orange County with flat-panel cabinets, dark wood cabinets, white tile, white walls, cement tiles, a vessel sink, concrete benchtops, multi-coloured floor and grey benchtops.
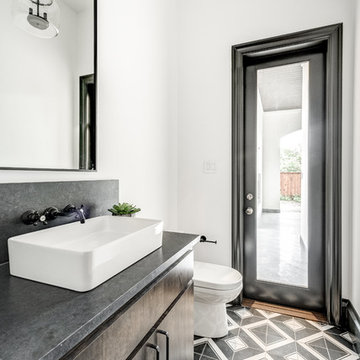
Hunter Coon - True Homes Photography
Inspiration for a contemporary powder room in Dallas with flat-panel cabinets, dark wood cabinets, a two-piece toilet, white walls, ceramic floors, a vessel sink, concrete benchtops, multi-coloured floor and grey benchtops.
Inspiration for a contemporary powder room in Dallas with flat-panel cabinets, dark wood cabinets, a two-piece toilet, white walls, ceramic floors, a vessel sink, concrete benchtops, multi-coloured floor and grey benchtops.
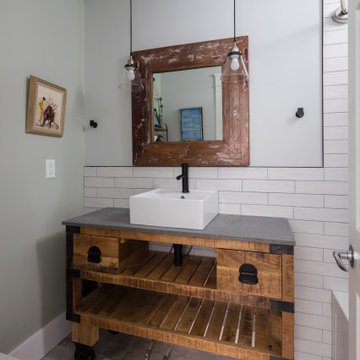
Design ideas for a mid-sized industrial powder room in Other with white tile, cement tile, white walls, cement tiles, a drop-in sink, grey floor, open cabinets, dark wood cabinets, concrete benchtops, grey benchtops and a freestanding vanity.
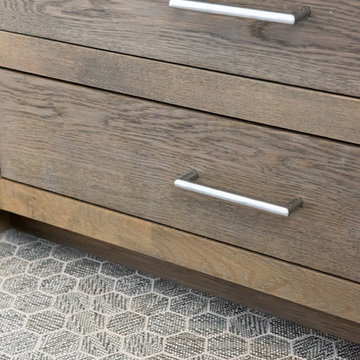
Fun, practical details in powder room off pool area
Design ideas for a modern powder room in Boston with flat-panel cabinets, dark wood cabinets, white walls, ceramic floors, a vessel sink, concrete benchtops, grey floor and black benchtops.
Design ideas for a modern powder room in Boston with flat-panel cabinets, dark wood cabinets, white walls, ceramic floors, a vessel sink, concrete benchtops, grey floor and black benchtops.
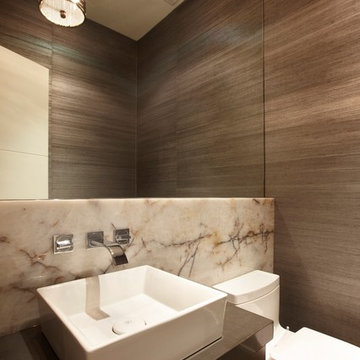
A contemporary powder room.
Design ideas for a contemporary powder room in Toronto with flat-panel cabinets, dark wood cabinets, a one-piece toilet, beige tile, marble, brown walls, a vessel sink and concrete benchtops.
Design ideas for a contemporary powder room in Toronto with flat-panel cabinets, dark wood cabinets, a one-piece toilet, beige tile, marble, brown walls, a vessel sink and concrete benchtops.
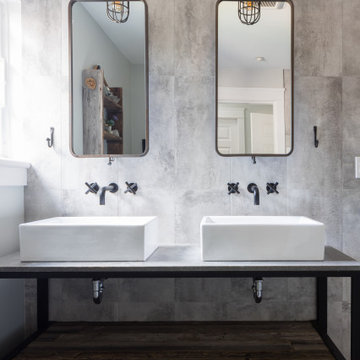
Mid-sized industrial powder room in Other with gray tile, open cabinets, dark wood cabinets, cement tile, grey walls, cement tiles, a vessel sink, concrete benchtops, grey floor, grey benchtops and a freestanding vanity.
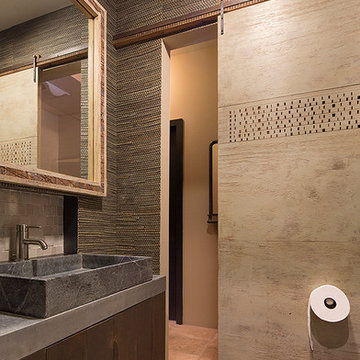
Mid-sized country powder room in San Francisco with flat-panel cabinets, dark wood cabinets, gray tile, stone tile, green walls, limestone floors and concrete benchtops.
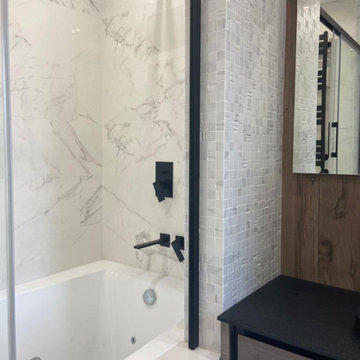
Design ideas for a small contemporary powder room in Other with flat-panel cabinets, dark wood cabinets, a wall-mount toilet, white tile, mosaic tile, white walls, ceramic floors, an undermount sink, concrete benchtops, white floor, black benchtops and a floating vanity.
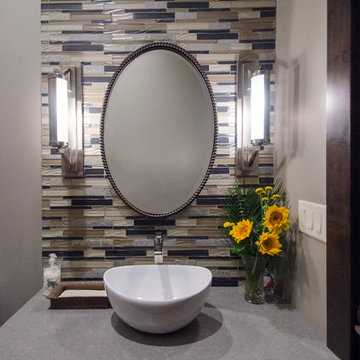
Michalene Homme
Photo of a contemporary powder room in Salt Lake City with dark wood cabinets, beige tile, blue tile, gray tile, beige walls, concrete benchtops and glass tile.
Photo of a contemporary powder room in Salt Lake City with dark wood cabinets, beige tile, blue tile, gray tile, beige walls, concrete benchtops and glass tile.
Powder Room Design Ideas with Dark Wood Cabinets and Concrete Benchtops
1