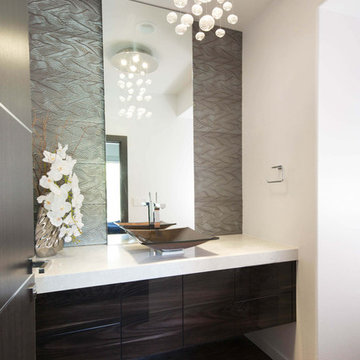Powder Room Design Ideas with Dark Wood Cabinets and Engineered Quartz Benchtops
Refine by:
Budget
Sort by:Popular Today
81 - 100 of 760 photos
Item 1 of 3
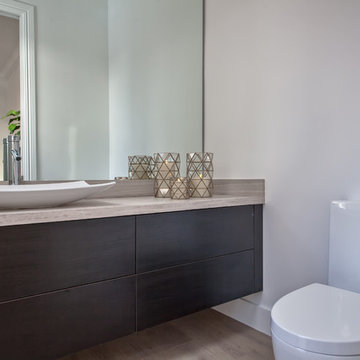
This is an example of a mid-sized contemporary powder room in Miami with flat-panel cabinets, dark wood cabinets, a one-piece toilet, white walls, light hardwood floors, a vessel sink, engineered quartz benchtops and beige floor.
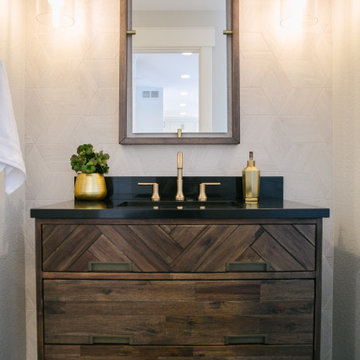
The powder room is a wonderful play on textures. We used a neutral palette with contrasting tones to create dramatic moments in this little space with accents of brushed gold.

total powder room remodel
This is an example of a country powder room in Denver with dark wood cabinets, a two-piece toilet, beige tile, ceramic tile, orange walls, dark hardwood floors, an undermount sink, engineered quartz benchtops, brown floor and brown benchtops.
This is an example of a country powder room in Denver with dark wood cabinets, a two-piece toilet, beige tile, ceramic tile, orange walls, dark hardwood floors, an undermount sink, engineered quartz benchtops, brown floor and brown benchtops.
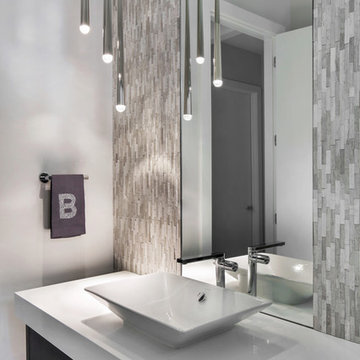
Photographer: Ryan Gamma
Mid-sized modern powder room in Tampa with flat-panel cabinets, dark wood cabinets, a two-piece toilet, white tile, mosaic tile, white walls, porcelain floors, a vessel sink, engineered quartz benchtops, white floor and white benchtops.
Mid-sized modern powder room in Tampa with flat-panel cabinets, dark wood cabinets, a two-piece toilet, white tile, mosaic tile, white walls, porcelain floors, a vessel sink, engineered quartz benchtops, white floor and white benchtops.
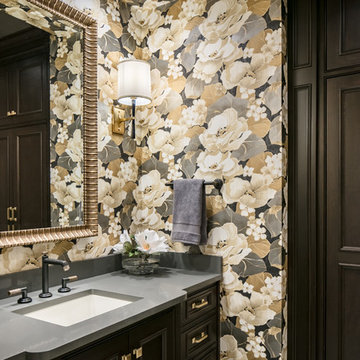
The owners of this beautiful Johnson County home wanted to refresh their main level powder room as well as create a new space for storing outdoor clothes and shoes.
Arlene Ladegaard and the Design Connection, Inc. team assisted with the transformation in this space with two distinct purposes as part of a much larger project on the first floor remodel in their home.
The knockout floral wallpaper in the powder room is the big wow! The homeowners also requested a large floor to ceiling cabinet for the storage area. To enhance the allure of this small space, the design team installed a Java-finish custom vanity with quartz countertops and high-end plumbing fixtures and sconces. Design Connection, Inc. provided; custom-cabinets, wallpaper, plumbing fixtures, a handmade custom mirror from a local company, lighting fixtures, installation of all materials and project management.
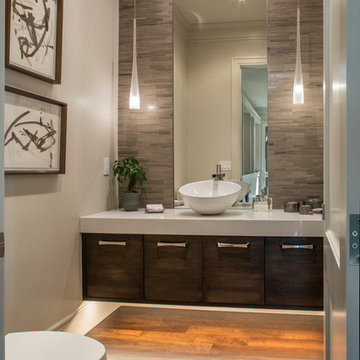
Interior Designer: Allard + Roberts Interior Design, Inc
Architect: Con Dameron, Architectural Practice
Builder: Dan Collins, Glennwood Custom Builders
Photographer: David Dietrich Photography
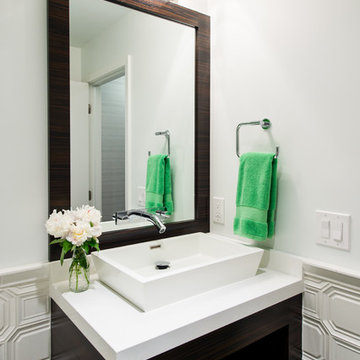
Jason Miller, Pixelate
Photo of a small contemporary powder room in Cleveland with a vessel sink, furniture-like cabinets, dark wood cabinets, engineered quartz benchtops, a one-piece toilet, white tile, porcelain tile and white walls.
Photo of a small contemporary powder room in Cleveland with a vessel sink, furniture-like cabinets, dark wood cabinets, engineered quartz benchtops, a one-piece toilet, white tile, porcelain tile and white walls.

Bel Air - Serene Elegance. This collection was designed with cool tones and spa-like qualities to create a space that is timeless and forever elegant.
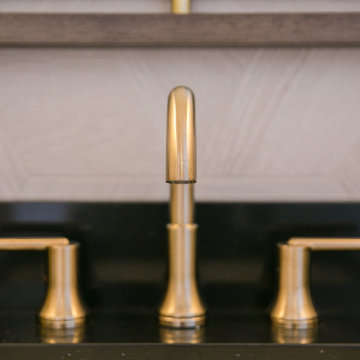
Our clients had just recently closed on their new house in Stapleton and were excited to transform it into their perfect forever home. They wanted to remodel the entire first floor to create a more open floor plan and develop a smoother flow through the house that better fit the needs of their family. The original layout consisted of several small rooms that just weren’t very functional, so we decided to remove the walls that were breaking up the space and restructure the first floor to create a wonderfully open feel.
After removing the existing walls, we rearranged their spaces to give them an office at the front of the house, a large living room, and a large dining room that connects seamlessly with the kitchen. We also wanted to center the foyer in the home and allow more light to travel through the first floor, so we replaced their existing doors with beautiful custom sliding doors to the back yard and a gorgeous walnut door with side lights to greet guests at the front of their home.
Living Room
Our clients wanted a living room that could accommodate an inviting sectional, a baby grand piano, and plenty of space for family game nights. So, we transformed what had been a small office and sitting room into a large open living room with custom wood columns. We wanted to avoid making the home feel too vast and monumental, so we designed custom beams and columns to define spaces and to make the house feel like a home. Aesthetically we wanted their home to be soft and inviting, so we utilized a neutral color palette with occasional accents of muted blues and greens.
Dining Room
Our clients were also looking for a large dining room that was open to the rest of the home and perfect for big family gatherings. So, we removed what had been a small family room and eat-in dining area to create a spacious dining room with a fireplace and bar. We added custom cabinetry to the bar area with open shelving for displaying and designed a custom surround for their fireplace that ties in with the wood work we designed for their living room. We brought in the tones and materiality from the kitchen to unite the spaces and added a mixed metal light fixture to bring the space together
Kitchen
We wanted the kitchen to be a real show stopper and carry through the calm muted tones we were utilizing throughout their home. We reoriented the kitchen to allow for a big beautiful custom island and to give us the opportunity for a focal wall with cooktop and range hood. Their custom island was perfectly complimented with a dramatic quartz counter top and oversized pendants making it the real center of their home. Since they enter the kitchen first when coming from their detached garage, we included a small mud-room area right by the back door to catch everyone’s coats and shoes as they come in. We also created a new walk-in pantry with plenty of open storage and a fun chalkboard door for writing notes, recipes, and grocery lists.
Office
We transformed the original dining room into a handsome office at the front of the house. We designed custom walnut built-ins to house all of their books, and added glass french doors to give them a bit of privacy without making the space too closed off. We painted the room a deep muted blue to create a glimpse of rich color through the french doors
Powder Room
The powder room is a wonderful play on textures. We used a neutral palette with contrasting tones to create dramatic moments in this little space with accents of brushed gold.
Master Bathroom
The existing master bathroom had an awkward layout and outdated finishes, so we redesigned the space to create a clean layout with a dream worthy shower. We continued to use neutral tones that tie in with the rest of the home, but had fun playing with tile textures and patterns to create an eye-catching vanity. The wood-look tile planks along the floor provide a soft backdrop for their new free-standing bathtub and contrast beautifully with the deep ash finish on the cabinetry.
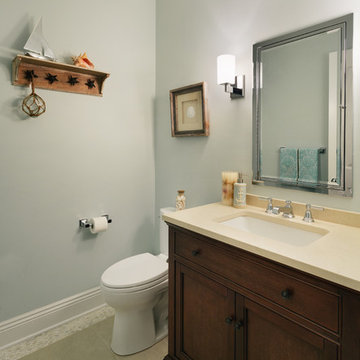
Amanda Kirkpatrick Photography
Photo of a mid-sized traditional powder room in New York with furniture-like cabinets, dark wood cabinets, a two-piece toilet, blue walls, ceramic floors, a drop-in sink and engineered quartz benchtops.
Photo of a mid-sized traditional powder room in New York with furniture-like cabinets, dark wood cabinets, a two-piece toilet, blue walls, ceramic floors, a drop-in sink and engineered quartz benchtops.
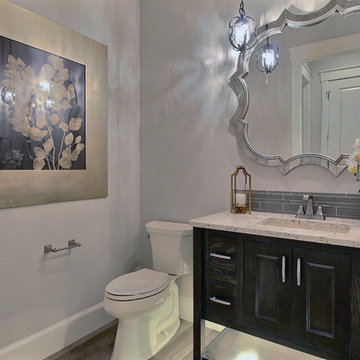
Paint by Sherwin Williams
Body Color - Agreeable Gray - SW 7029
Trim Color - Dover White - SW 6385
Media Room Wall Color - Accessible Beige - SW 7036
Flooring & Tile by Macadam Floor & Design
Hardwood by Kentwood Floors
Hardwood Product Originals Series - Milltown in Brushed Oak Calico
Counter Backsplash by Surface Art
Tile Product - Translucent Linen Glass Mosaic in Sand
Sinks by Decolav
Slab Countertops by Wall to Wall Stone Corp
Quartz Product True North Tropical White
Lighting by Destination Lighting
Fixtures by Crystorama Lighting
Interior Design by Creative Interiors & Design
Custom Cabinetry & Storage by Northwood Cabinets
Customized & Built by Cascade West Development
Photography by ExposioHDR Portland
Original Plans by Alan Mascord Design Associates
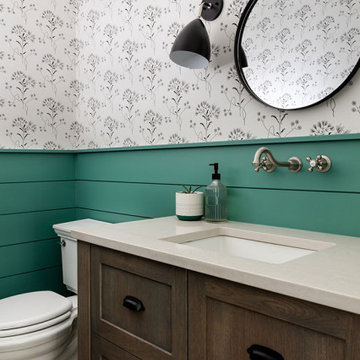
Our Seattle studio designed this stunning 5,000+ square foot Snohomish home to make it comfortable and fun for a wonderful family of six.
On the main level, our clients wanted a mudroom. So we removed an unused hall closet and converted the large full bathroom into a powder room. This allowed for a nice landing space off the garage entrance. We also decided to close off the formal dining room and convert it into a hidden butler's pantry. In the beautiful kitchen, we created a bright, airy, lively vibe with beautiful tones of blue, white, and wood. Elegant backsplash tiles, stunning lighting, and sleek countertops complete the lively atmosphere in this kitchen.
On the second level, we created stunning bedrooms for each member of the family. In the primary bedroom, we used neutral grasscloth wallpaper that adds texture, warmth, and a bit of sophistication to the space creating a relaxing retreat for the couple. We used rustic wood shiplap and deep navy tones to define the boys' rooms, while soft pinks, peaches, and purples were used to make a pretty, idyllic little girls' room.
In the basement, we added a large entertainment area with a show-stopping wet bar, a large plush sectional, and beautifully painted built-ins. We also managed to squeeze in an additional bedroom and a full bathroom to create the perfect retreat for overnight guests.
For the decor, we blended in some farmhouse elements to feel connected to the beautiful Snohomish landscape. We achieved this by using a muted earth-tone color palette, warm wood tones, and modern elements. The home is reminiscent of its spectacular views – tones of blue in the kitchen, primary bathroom, boys' rooms, and basement; eucalyptus green in the kids' flex space; and accents of browns and rust throughout.
---Project designed by interior design studio Kimberlee Marie Interiors. They serve the Seattle metro area including Seattle, Bellevue, Kirkland, Medina, Clyde Hill, and Hunts Point.
For more about Kimberlee Marie Interiors, see here: https://www.kimberleemarie.com/
To learn more about this project, see here:
https://www.kimberleemarie.com/modern-luxury-home-remodel-snohomish
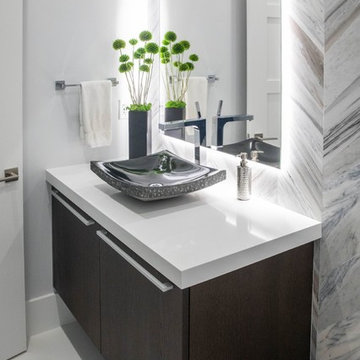
Photo of a mid-sized contemporary powder room in Miami with flat-panel cabinets, dark wood cabinets, a one-piece toilet, gray tile, marble, blue walls, porcelain floors, a vessel sink, engineered quartz benchtops, white floor and white benchtops.
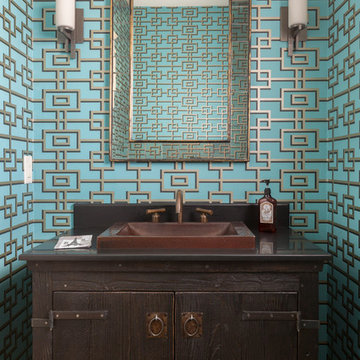
Powder room with glam geometric wallpaper complimented with a vessel sink rustic vanity with riveted hardware. Counter top is quartz Viatera - Truffle. Mirror framed wall mirror.
Ryan Hainey
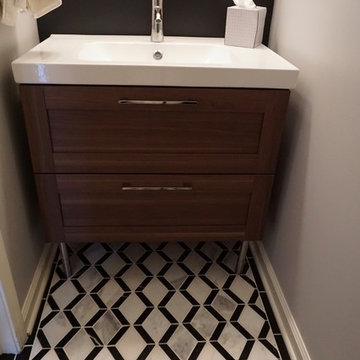
Inspiration for a small midcentury powder room in Chicago with flat-panel cabinets, dark wood cabinets, a one-piece toilet, white walls, marble floors, an integrated sink, engineered quartz benchtops and white floor.
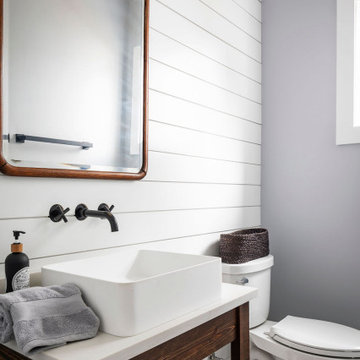
This coastal farmhouse style powder room is part of an award-winning whole home remodel and interior design project.
Inspiration for a small country powder room in Orlando with open cabinets, dark wood cabinets, a two-piece toilet, grey walls, mosaic tile floors, a vessel sink, engineered quartz benchtops, multi-coloured floor and white benchtops.
Inspiration for a small country powder room in Orlando with open cabinets, dark wood cabinets, a two-piece toilet, grey walls, mosaic tile floors, a vessel sink, engineered quartz benchtops, multi-coloured floor and white benchtops.
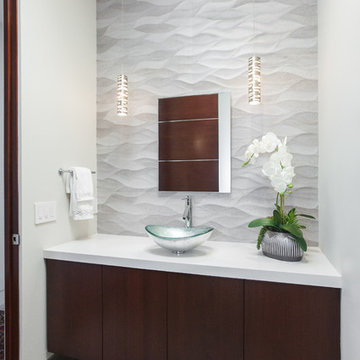
This modern half bath packs a lot of punch! The tile on the wall is 3-dimensional, adding loads of interest. Glass sink sits stop the quarts countertop. Flat paneled cabinets float above the wood-grained tile. Modern pendant lights finish off the space beautifully.
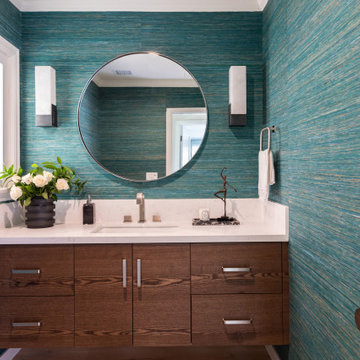
The chunky teal colored grass cloth makes a bold yet natural statement. The custom walnut floating vanity has a quartz countertop and a modern brushed nickel faucet. Modern sconces are paired with a large round mirror.
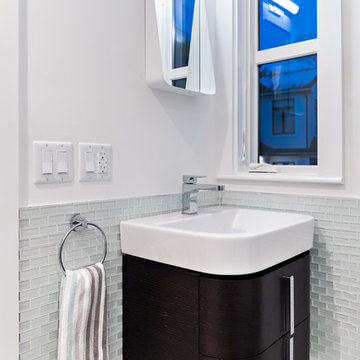
Credit Dan Cutrona
Design, Prewire, Installation and Programming for
Audio / Video
Lighting Control
Network
Home Automation
Design ideas for a small modern powder room in Boston with flat-panel cabinets, dark wood cabinets, glass tile, white walls, an integrated sink, engineered quartz benchtops and white benchtops.
Design ideas for a small modern powder room in Boston with flat-panel cabinets, dark wood cabinets, glass tile, white walls, an integrated sink, engineered quartz benchtops and white benchtops.
Powder Room Design Ideas with Dark Wood Cabinets and Engineered Quartz Benchtops
5
