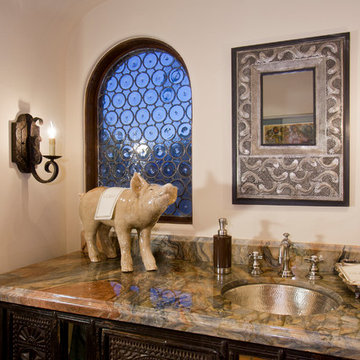Powder Room Design Ideas with Dark Wood Cabinets and Medium Wood Cabinets
Refine by:
Budget
Sort by:Popular Today
121 - 140 of 9,362 photos
Item 1 of 3
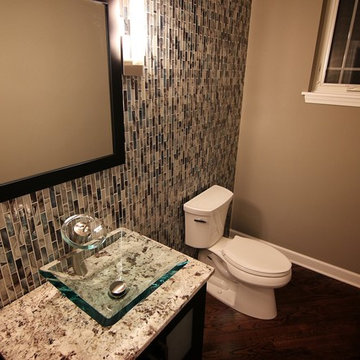
Kevin J. Rose Media (kevinjrose.com)
Inspiration for a small modern powder room in Chicago with flat-panel cabinets, dark wood cabinets, a two-piece toilet, multi-coloured tile, matchstick tile, beige walls, dark hardwood floors, a vessel sink and granite benchtops.
Inspiration for a small modern powder room in Chicago with flat-panel cabinets, dark wood cabinets, a two-piece toilet, multi-coloured tile, matchstick tile, beige walls, dark hardwood floors, a vessel sink and granite benchtops.
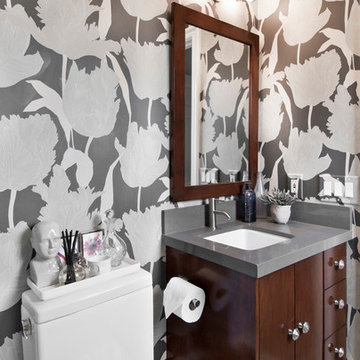
Inspiration for a transitional powder room in Los Angeles with an undermount sink, flat-panel cabinets, dark wood cabinets, multi-coloured walls and grey benchtops.
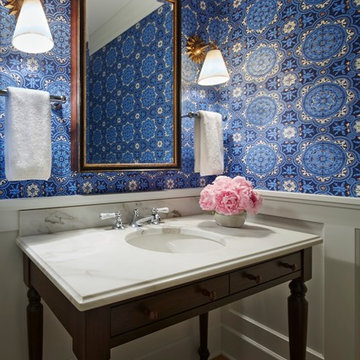
Martha O'Hara Interiors, Interior Design & Photo Styling | Kyle Hunt & Partners, Builder | Corey Gaffer Photography
Please Note: All “related,” “similar,” and “sponsored” products tagged or listed by Houzz are not actual products pictured. They have not been approved by Martha O’Hara Interiors nor any of the professionals credited. For information about our work, please contact design@oharainteriors.com.
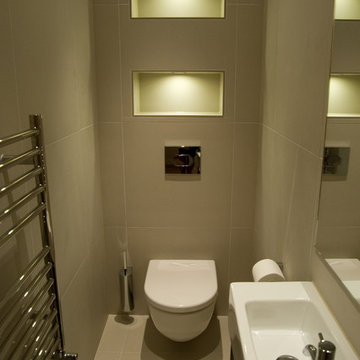
Contemporary cloak room with floor to ceiling porcelain tiles
Inspiration for a small contemporary powder room in London with a console sink, flat-panel cabinets, dark wood cabinets, a wall-mount toilet, beige tile, porcelain tile, grey walls, porcelain floors and grey floor.
Inspiration for a small contemporary powder room in London with a console sink, flat-panel cabinets, dark wood cabinets, a wall-mount toilet, beige tile, porcelain tile, grey walls, porcelain floors and grey floor.
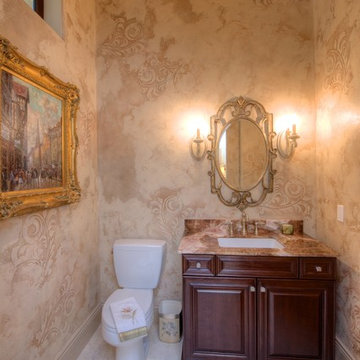
Design ideas for a traditional powder room in Tampa with an undermount sink, raised-panel cabinets, dark wood cabinets and beige tile.
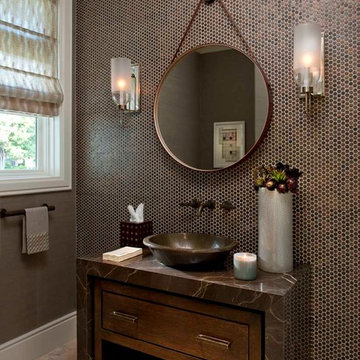
Dan Piassick Photography
This is an example of a mid-sized contemporary powder room in Dallas with a vessel sink, furniture-like cabinets, brown tile, mosaic tile, granite benchtops, travertine floors, dark wood cabinets and brown benchtops.
This is an example of a mid-sized contemporary powder room in Dallas with a vessel sink, furniture-like cabinets, brown tile, mosaic tile, granite benchtops, travertine floors, dark wood cabinets and brown benchtops.
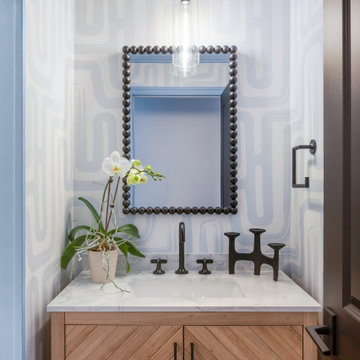
Make a statement in your power room, add color and textures and make your guest feel special. JL Interiors is a LA-based creative/diverse firm that specializes in residential interiors. JL Interiors empowers homeowners to design their dream home that they can be proud of! The design isn’t just about making things beautiful; it’s also about making things work beautifully. Contact us for a free consultation Hello@JLinteriors.design _ 310.390.6849

Design ideas for a small traditional powder room in Oklahoma City with furniture-like cabinets, dark wood cabinets, light hardwood floors, an undermount sink, marble benchtops, white benchtops, a freestanding vanity and wallpaper.

Inspiration for a mid-sized contemporary powder room in Other with flat-panel cabinets, medium wood cabinets, a wall-mount toilet, beige tile, porcelain tile, beige walls, porcelain floors, an integrated sink, solid surface benchtops, beige floor, white benchtops, a floating vanity, wallpaper and wallpaper.
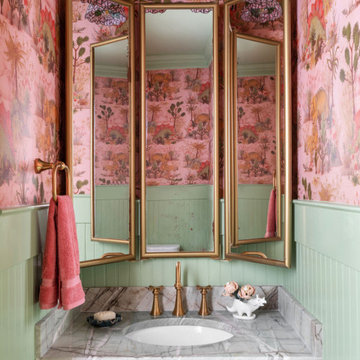
This is an example of an eclectic powder room in Atlanta with beaded inset cabinets, dark wood cabinets, multi-coloured walls, an undermount sink, grey benchtops, a built-in vanity, decorative wall panelling and wallpaper.
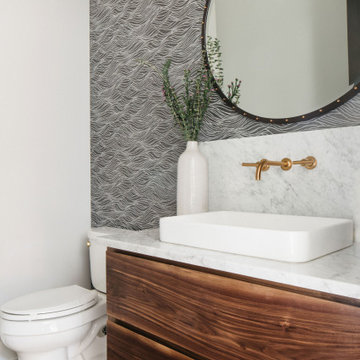
This floating walnut vanity is giving major Spring vibes!?
Here are some of our favorite elements:
- Clear coat walnut wood
- White marble countertop
- Brass hardware
- Vessel sink
?@margaretrajic

This carefully curated powder room maximizes a narrow space. The clean contemporary lines are elongated by a custom wood vanity and quartz countertop. Black accents from the vessel sink, faucet and fixtures add a touch of sophistication.

Small contemporary powder room in Other with dark wood cabinets, a one-piece toilet, gray tile, white walls, a vessel sink, granite benchtops, white floor, black benchtops and a floating vanity.

Mid-sized country powder room in Columbus with furniture-like cabinets, medium wood cabinets, a two-piece toilet, white walls, ceramic floors, a drop-in sink, wood benchtops, black floor, brown benchtops, a freestanding vanity and planked wall panelling.
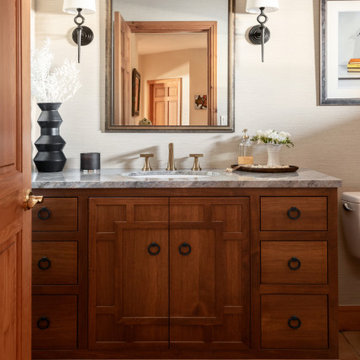
Photo of a transitional powder room in Salt Lake City with flat-panel cabinets, dark wood cabinets, grey walls, an undermount sink, brown floor, grey benchtops and wallpaper.
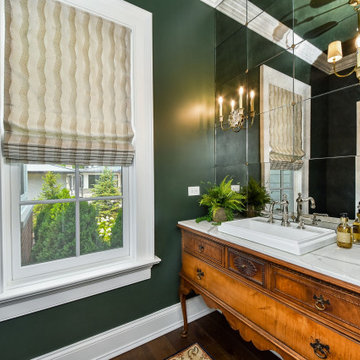
This is an example of a mid-sized traditional powder room in Chicago with medium wood cabinets, mirror tile, green walls, dark hardwood floors, engineered quartz benchtops, white benchtops, a freestanding vanity, flat-panel cabinets, a drop-in sink and brown floor.
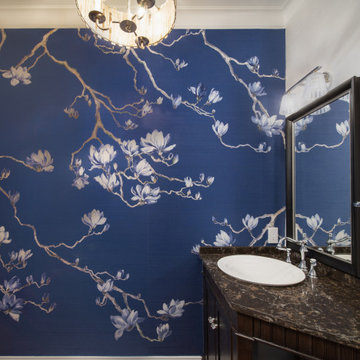
Thoughtful details make this small powder room renovation uniquely beautiful. Due to its location partially under a stairway it has several unusual angles. We used those angles to have a vanity custom built to fit. The new vanity allows room for a beautiful textured sink with widespread faucet, space for items on top, plus closed and open storage below the brown, gold and off-white quartz countertop. Unique molding and a burled maple effect finish this custom piece.
Classic toile (a printed design depicting a scene) was inspiration for the large print blue floral wallpaper that is thoughtfully placed for impact when the door is open. Smokey mercury glass inspired the romantic overhead light fixture and hardware style. The room is topped off by the original crown molding, plus trim that we added directly onto the ceiling, with wallpaper inside that creates an inset look.
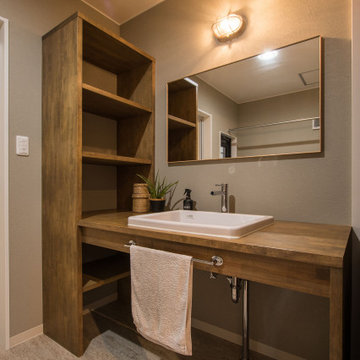
グレイッシュカラーの洗面室。
オーダーメイドの洗面台と収納棚で木のぬくもりをプラス。
Design ideas for a small industrial powder room in Other with medium wood cabinets, grey walls, an undermount sink, wood benchtops, beige floor, white benchtops, a built-in vanity, wallpaper and wallpaper.
Design ideas for a small industrial powder room in Other with medium wood cabinets, grey walls, an undermount sink, wood benchtops, beige floor, white benchtops, a built-in vanity, wallpaper and wallpaper.
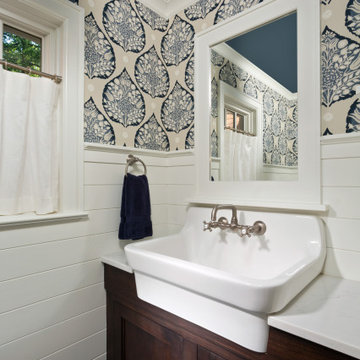
Design ideas for a mid-sized traditional powder room in Boston with shaker cabinets, dark wood cabinets, white walls, slate floors, quartzite benchtops, black floor, white benchtops, a freestanding vanity and planked wall panelling.
Powder Room Design Ideas with Dark Wood Cabinets and Medium Wood Cabinets
7
