Powder Room Design Ideas with Dark Wood Cabinets and Multi-Coloured Floor
Refine by:
Budget
Sort by:Popular Today
141 - 160 of 174 photos
Item 1 of 3
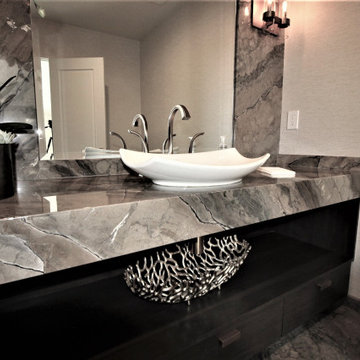
Inspiration for a small contemporary powder room in Los Angeles with flat-panel cabinets, dark wood cabinets, a one-piece toilet, beige walls, limestone floors, a vessel sink, limestone benchtops, multi-coloured floor, multi-coloured benchtops and a built-in vanity.
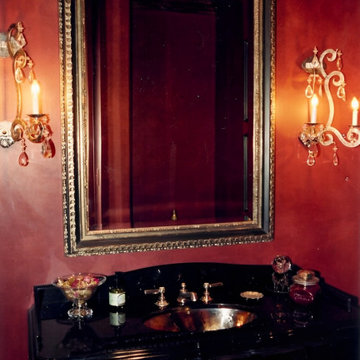
Design ideas for a mid-sized traditional powder room in Other with furniture-like cabinets, dark wood cabinets, a two-piece toilet, red walls, slate floors, an undermount sink, granite benchtops, multi-coloured floor, black benchtops and a freestanding vanity.
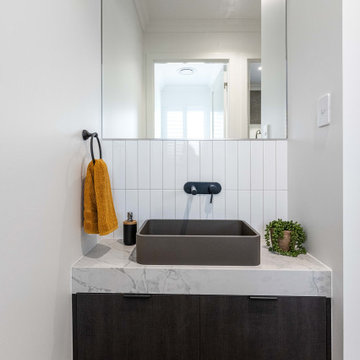
Ash Abode draws its inspiration from a contemporary version of Bauhaus design, with a chic, industrial flavour and distinct, geometric shapes. The strong and weighty texture of concrete and stone is offset by the warmth and lightness of the colour palette and the inclusion of two timber tones throughout the home – the silvery, ashen oak flooring partnered with a charred timber look cabinetry finish. The result is a truly timeless aesthetic that will set this home apart from the surrounding streetscape. The carefully considered floorplan creates a unique, yet functional new home offering an exquisite open plan living space that flows to the outside, perfect for all weather entertaining. Or perhaps the privacy and luxury of the Master Retreat is the enticing feature of this new home! We are excited to present the Ash Abode as a superb example of modern, contemporary design and impeccable style from our clients.
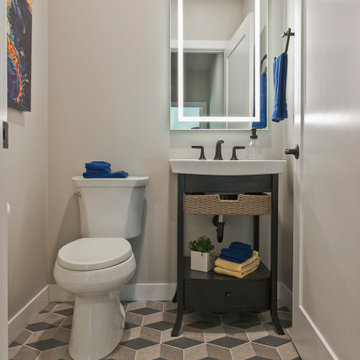
3D Tile by Somer Tile, 8" Traffic Hexagon in 3D Gray
Inspiration for a contemporary powder room in Other with open cabinets, dark wood cabinets, porcelain floors, a console sink, multi-coloured floor and a freestanding vanity.
Inspiration for a contemporary powder room in Other with open cabinets, dark wood cabinets, porcelain floors, a console sink, multi-coloured floor and a freestanding vanity.
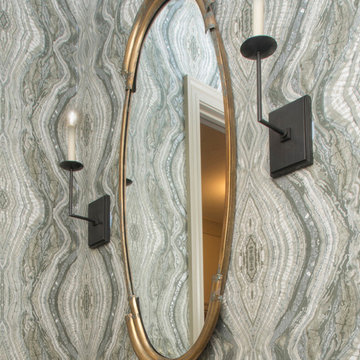
Luxurious powder room renovation featuring high-end lighting, gorgeous wallpaper, mosaic tile floors, a blue over-sized vessel sink, and a custom vanity.
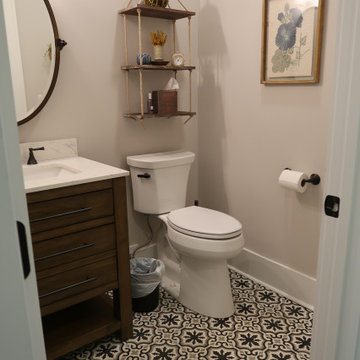
Perfect bathroom
This is an example of a large modern powder room in Other with dark wood cabinets, a two-piece toilet, beige walls, concrete floors, an undermount sink, engineered quartz benchtops, multi-coloured floor, white benchtops and a freestanding vanity.
This is an example of a large modern powder room in Other with dark wood cabinets, a two-piece toilet, beige walls, concrete floors, an undermount sink, engineered quartz benchtops, multi-coloured floor, white benchtops and a freestanding vanity.
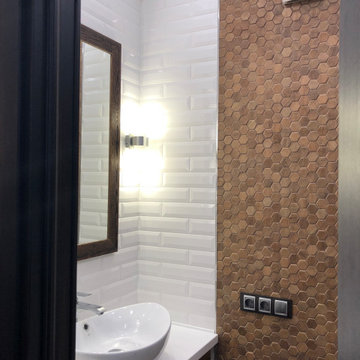
Inspiration for a small industrial powder room in Saint Petersburg with flat-panel cabinets, dark wood cabinets, a wall-mount toilet, white tile, ceramic tile, white walls, ceramic floors, a vessel sink, solid surface benchtops, multi-coloured floor and white benchtops.
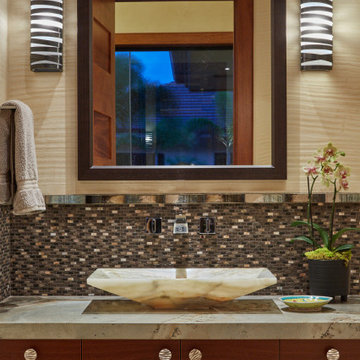
Design ideas for a large contemporary powder room in Hawaii with flat-panel cabinets, dark wood cabinets, a two-piece toilet, glass tile, multi-coloured walls, limestone floors, a vessel sink, granite benchtops, multi-coloured floor, multi-coloured benchtops and a floating vanity.
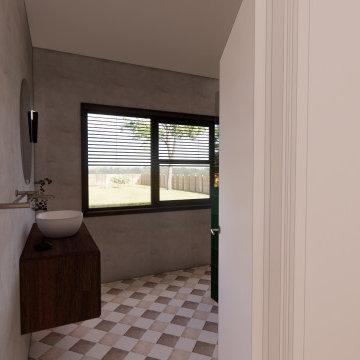
A mid-century modern bathroom renovation to suit the existing character of the house. The client's goals were to improve the function and spacing of the bathroom while adding modern fixtures and materials. The clients were drawn to the colour green, so softer and warmer tones and colours such as warm brushed nickel and timber have been added to bring unity throughout the room.
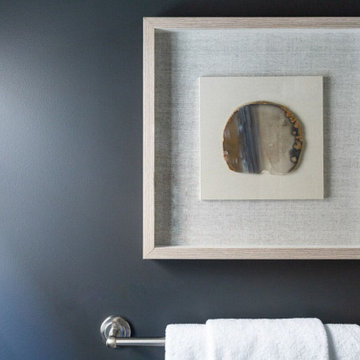
Mid-sized contemporary powder room in Calgary with furniture-like cabinets, dark wood cabinets, a two-piece toilet, blue walls, medium hardwood floors, an undermount sink, quartzite benchtops, multi-coloured floor and white benchtops.
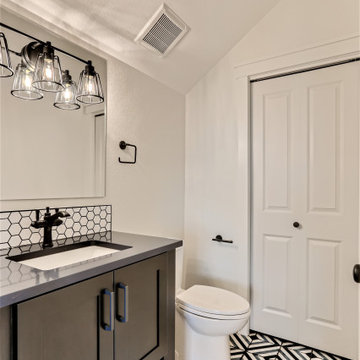
Design ideas for a mid-sized country powder room in Denver with shaker cabinets, dark wood cabinets, a one-piece toilet, black and white tile, ceramic tile, white walls, porcelain floors, an undermount sink, quartzite benchtops, multi-coloured floor, grey benchtops, a built-in vanity and vaulted.
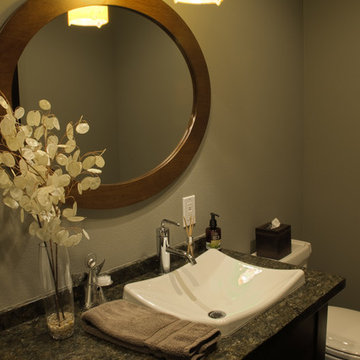
A single pendant light illuminates the compact powder room. Wood framed oval mirror above the drop-in vessel sink.
This is an example of a small transitional powder room in San Francisco with dark wood cabinets, a drop-in sink, granite benchtops, shaker cabinets, a two-piece toilet, beige walls, slate floors and multi-coloured floor.
This is an example of a small transitional powder room in San Francisco with dark wood cabinets, a drop-in sink, granite benchtops, shaker cabinets, a two-piece toilet, beige walls, slate floors and multi-coloured floor.
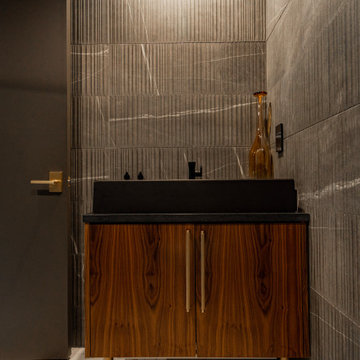
Design ideas for a midcentury powder room in Dallas with flat-panel cabinets, dark wood cabinets, a two-piece toilet, gray tile, porcelain tile, grey walls, porcelain floors, a vessel sink, engineered quartz benchtops, multi-coloured floor, black benchtops and a built-in vanity.
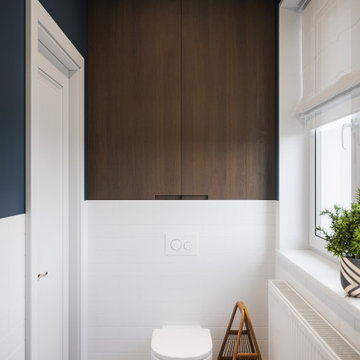
Mid-sized transitional powder room in Valencia with raised-panel cabinets, dark wood cabinets, a wall-mount toilet, white tile, ceramic tile, blue walls, ceramic floors, a wall-mount sink and multi-coloured floor.
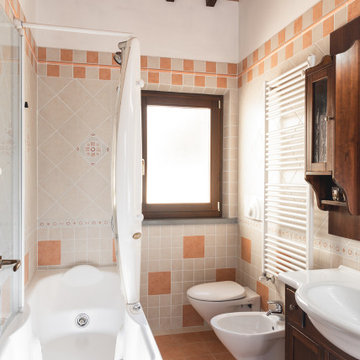
Committente: Studio Immobiliare GR Firenze. Ripresa fotografica: impiego obiettivo 24mm su pieno formato; macchina su treppiedi con allineamento ortogonale dell'inquadratura; impiego luce naturale esistente con l'ausilio di luci flash e luci continue 5400°K. Post-produzione: aggiustamenti base immagine; fusione manuale di livelli con differente esposizione per produrre un'immagine ad alto intervallo dinamico ma realistica; rimozione elementi di disturbo. Obiettivo commerciale: realizzazione fotografie di complemento ad annunci su siti web agenzia immobiliare; pubblicità su social network; pubblicità a stampa (principalmente volantini e pieghevoli).
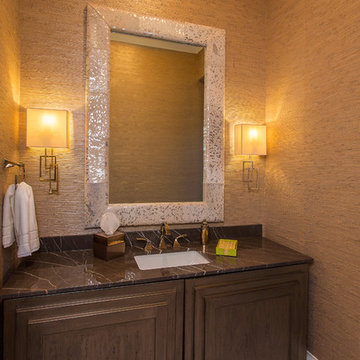
Photography by Vernon Wentz of Ad Imagery
Inspiration for a small transitional powder room in Dallas with raised-panel cabinets, dark wood cabinets, beige walls, marble floors, an undermount sink, granite benchtops, multi-coloured floor and black benchtops.
Inspiration for a small transitional powder room in Dallas with raised-panel cabinets, dark wood cabinets, beige walls, marble floors, an undermount sink, granite benchtops, multi-coloured floor and black benchtops.
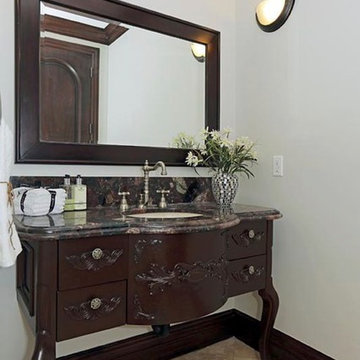
Photo of a mid-sized traditional powder room in Los Angeles with dark wood cabinets, white walls, travertine floors, a console sink, granite benchtops and multi-coloured floor.
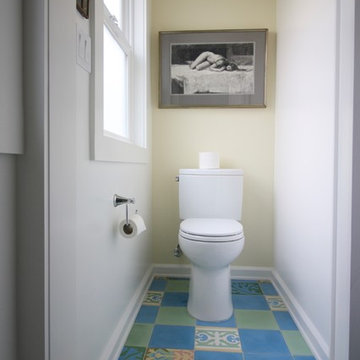
This is an example of a small contemporary powder room in Los Angeles with flat-panel cabinets, dark wood cabinets, white tile, subway tile, white walls, ceramic floors, an integrated sink, solid surface benchtops and multi-coloured floor.
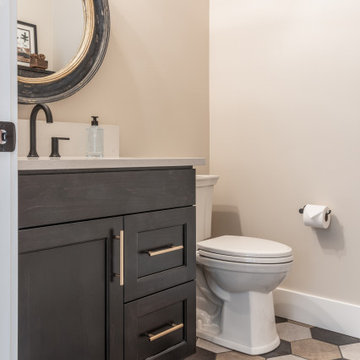
This is an example of a small powder room in Other with shaker cabinets, dark wood cabinets, a one-piece toilet, beige walls, a drop-in sink, multi-coloured floor, white benchtops and a freestanding vanity.
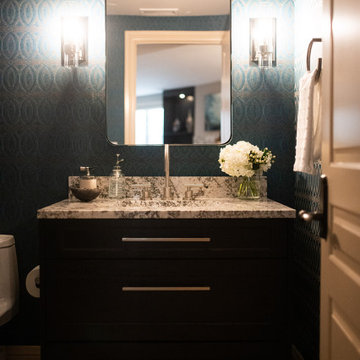
This is an example of a small contemporary powder room in Denver with flat-panel cabinets, dark wood cabinets, a one-piece toilet, multi-coloured walls, an undermount sink, granite benchtops, multi-coloured floor, multi-coloured benchtops, a built-in vanity and wallpaper.
Powder Room Design Ideas with Dark Wood Cabinets and Multi-Coloured Floor
8