Powder Room Design Ideas with Dark Wood Cabinets and White Tile
Refine by:
Budget
Sort by:Popular Today
121 - 140 of 441 photos
Item 1 of 3
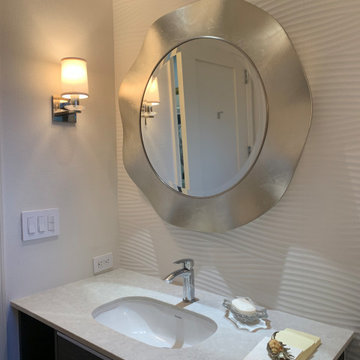
Small modern powder room in Miami with flat-panel cabinets, dark wood cabinets, a one-piece toilet, white tile, porcelain tile, white walls, limestone floors, a drop-in sink, engineered quartz benchtops, beige floor, grey benchtops and a floating vanity.
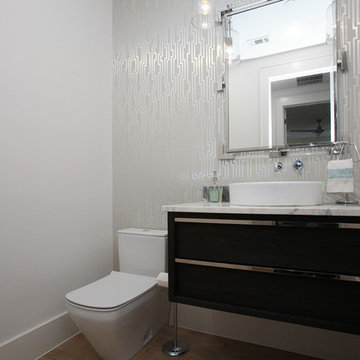
Beautiful soft modern by Canterbury Custom Homes, LLC in University Park Texas. Large windows fill this home with light. Designer finishes include, extensive tile work, wall paper, specialty lighting, etc...
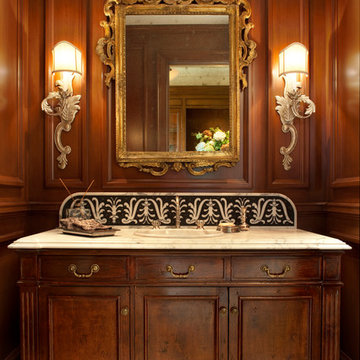
A powder room with cherry paneling, a custom designed walnut commode, and a backsplash inspired by the Sienna Cathedral floor was imagined by Jane Antonacci Interior Design. Photography by Paul Dyer
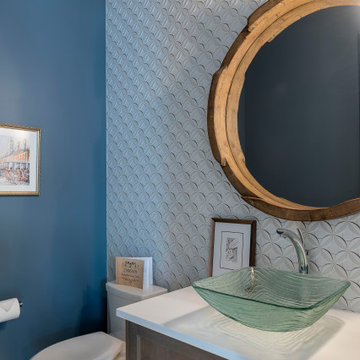
Inspiration for a small transitional powder room in Other with recessed-panel cabinets, dark wood cabinets, a two-piece toilet, white tile, ceramic tile, blue walls, medium hardwood floors, a vessel sink, engineered quartz benchtops, brown floor, white benchtops and a floating vanity.
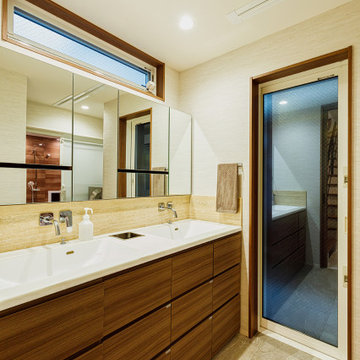
洗面室はタイルと木の温もりを活かした清潔感あふれる設計。2つの洗面ボウルが忙しい朝には重宝します。このスッキリとした空間を実現しているのが隠された収納。「主人はいちばん時間をかけて計画していました」と奥様。
Photo of a mid-sized contemporary powder room in Tokyo Suburbs with white tile, beige floor, white benchtops, wallpaper, wallpaper, beaded inset cabinets, wood-look tile, white walls, porcelain floors, a built-in vanity, dark wood cabinets, an integrated sink and wood benchtops.
Photo of a mid-sized contemporary powder room in Tokyo Suburbs with white tile, beige floor, white benchtops, wallpaper, wallpaper, beaded inset cabinets, wood-look tile, white walls, porcelain floors, a built-in vanity, dark wood cabinets, an integrated sink and wood benchtops.
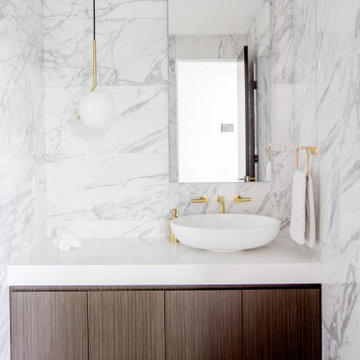
This is an example of a mid-sized contemporary powder room in Vancouver with flat-panel cabinets, dark wood cabinets, a one-piece toilet, white tile, marble, ceramic floors, a vessel sink, engineered quartz benchtops, beige floor, white benchtops and a floating vanity.
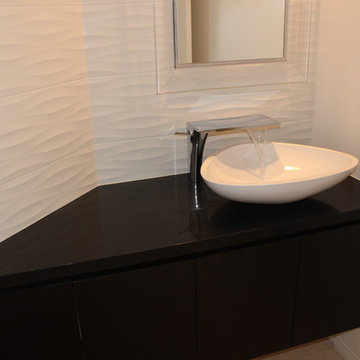
Photo of a mid-sized contemporary powder room in Los Angeles with a vessel sink, flat-panel cabinets, dark wood cabinets, engineered quartz benchtops, a one-piece toilet, white tile, porcelain tile and white walls.
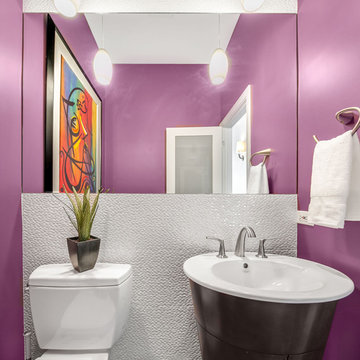
Our designer, Hannah Tindall, worked with the homeowners to create a contemporary kitchen, living room, master & guest bathrooms and gorgeous hallway that truly highlights their beautiful and extensive art collection. The entire home was outfitted with sleek, walnut hardwood flooring, with a custom Frank Lloyd Wright inspired entryway stairwell. The living room's standout pieces are two gorgeous velvet teal sofas and the black stone fireplace. The kitchen has dark wood cabinetry with frosted glass and a glass mosaic tile backsplash. The master bathrooms uses the same dark cabinetry, double vanity, and a custom tile backsplash in the walk-in shower. The first floor guest bathroom keeps things eclectic with bright purple walls and colorful modern artwork.
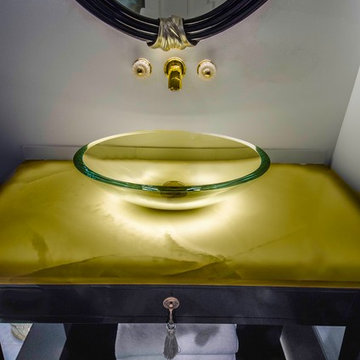
Vessel sink with lighting inside the cabinet. Glass tile floor and walls.
Photo of a small contemporary powder room in San Francisco with a vessel sink, open cabinets, dark wood cabinets, onyx benchtops, white tile and white walls.
Photo of a small contemporary powder room in San Francisco with a vessel sink, open cabinets, dark wood cabinets, onyx benchtops, white tile and white walls.
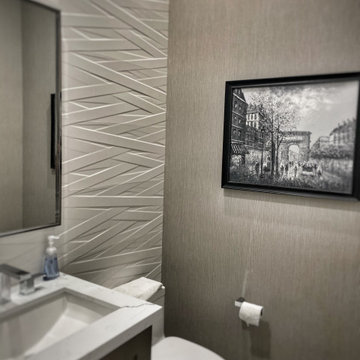
Design ideas for a mid-sized modern powder room in Miami with shaker cabinets, dark wood cabinets, a one-piece toilet, white tile, porcelain tile, porcelain floors, an undermount sink, engineered quartz benchtops, grey floor and white benchtops.
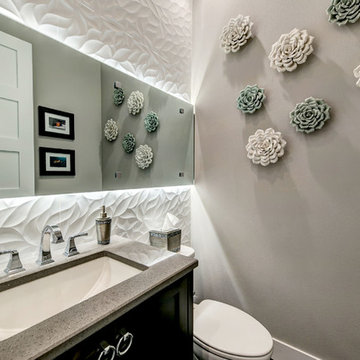
This transitional powder bath features a full-wall backsplash and LED lighting behind the mirror.
Photo of a small transitional powder room in Seattle with shaker cabinets, dark wood cabinets, a two-piece toilet, white tile, ceramic tile, grey walls, an undermount sink and engineered quartz benchtops.
Photo of a small transitional powder room in Seattle with shaker cabinets, dark wood cabinets, a two-piece toilet, white tile, ceramic tile, grey walls, an undermount sink and engineered quartz benchtops.
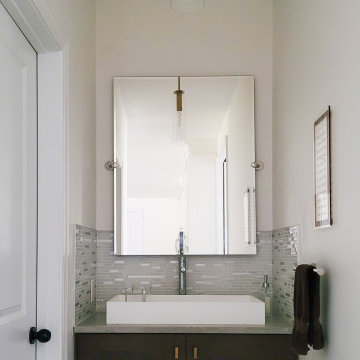
This floating bathroom vanity is located outside the bathroom and adjacent to the kitchen. The design ties into the kitchen with a custom vanity made from the same dark oak as the kitchen island and include a matching countertop and backsplash. The sizeable frameless wall mirror reflects light into the dark area, making the small space feel larger. While the plumbing fixtures are chrome to match the stainless steel finishes in the kitchen, the cabinet hardware and modern light fixture are brass for a two-tone elevated style.
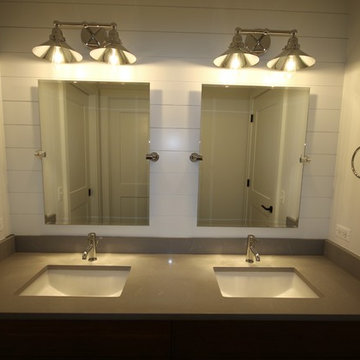
Mid-sized country powder room in Chicago with dark wood cabinets, white tile, beige walls, marble floors, an undermount sink, quartzite benchtops, white floor, grey benchtops and flat-panel cabinets.
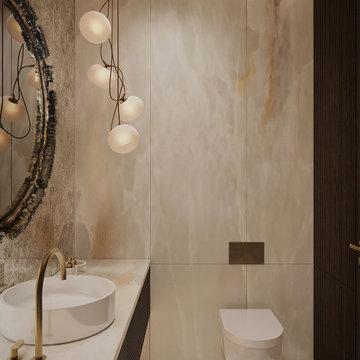
This is an example of a small transitional powder room in San Francisco with louvered cabinets, dark wood cabinets, a wall-mount toilet, white tile, stone slab, multi-coloured walls, marble floors, a vessel sink, onyx benchtops, beige floor, white benchtops, a floating vanity and wood walls.
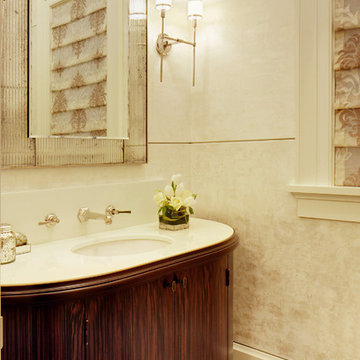
The clean, calm, restful interiors of this heart-of-the-city home are an antidote to urban living, and busy professional lives. As well, they’re an ode to enduring style that will accommodate the changing needs of the young family who lives here.
Photos by June Suthigoseeya
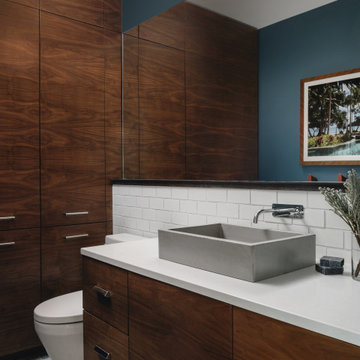
Design ideas for a contemporary powder room in Austin with flat-panel cabinets, dark wood cabinets, grey walls, light hardwood floors, beige floor, white benchtops, a floating vanity, white tile and subway tile.
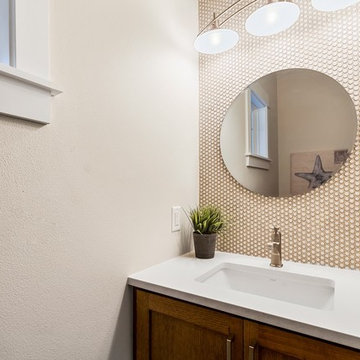
Mid-sized arts and crafts powder room in Austin with recessed-panel cabinets, dark wood cabinets, beige tile, white tile, beige walls, an undermount sink and engineered quartz benchtops.
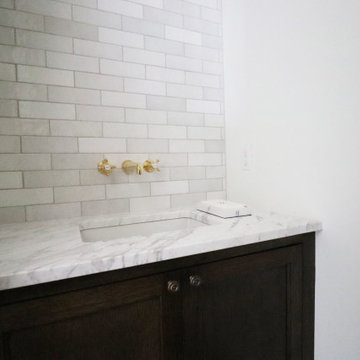
This is an example of a mediterranean powder room in Omaha with furniture-like cabinets, dark wood cabinets, a one-piece toilet, white tile, white walls, light hardwood floors, an undermount sink, marble benchtops and a built-in vanity.
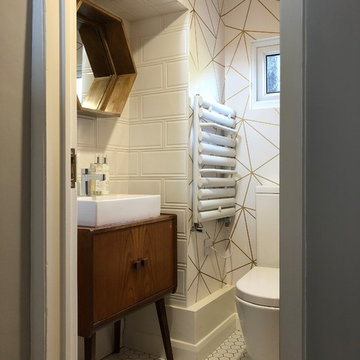
This traditional lakeland slate home was seriously outdated and needed completing gutting and refurbishing throughout. The interior is a mixture of Scandinavian, midcentury, contemporary and traditional elements with both bold colours and soft neutrals and quite a few quirky surprises.
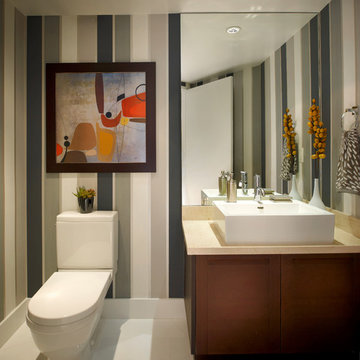
Photo of a mid-sized contemporary powder room in Miami with flat-panel cabinets, dark wood cabinets, a one-piece toilet, white tile, beige walls, ceramic floors and a vessel sink.
Powder Room Design Ideas with Dark Wood Cabinets and White Tile
7